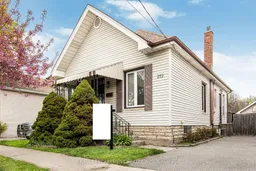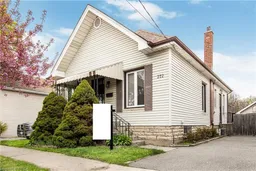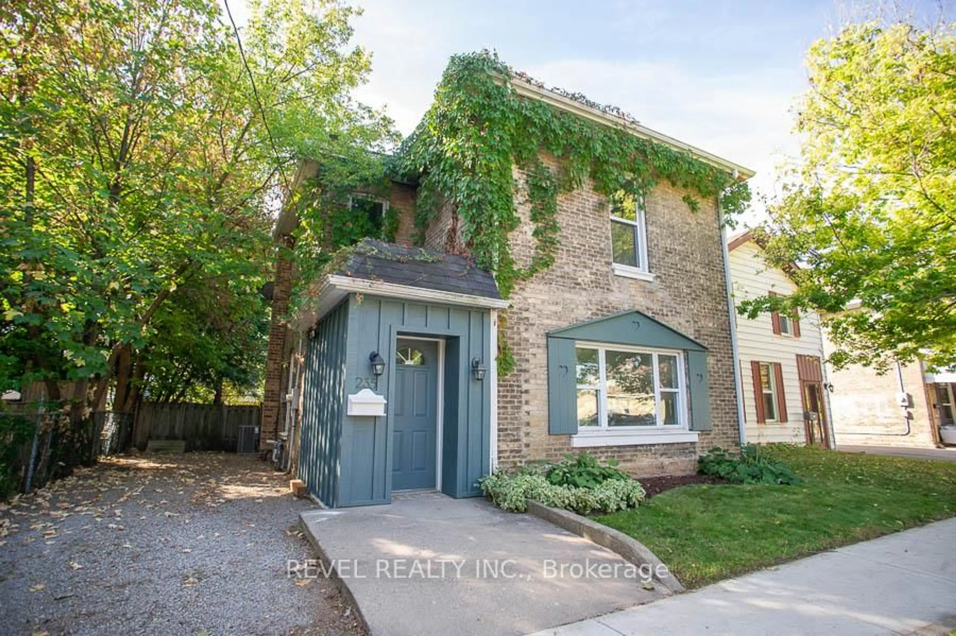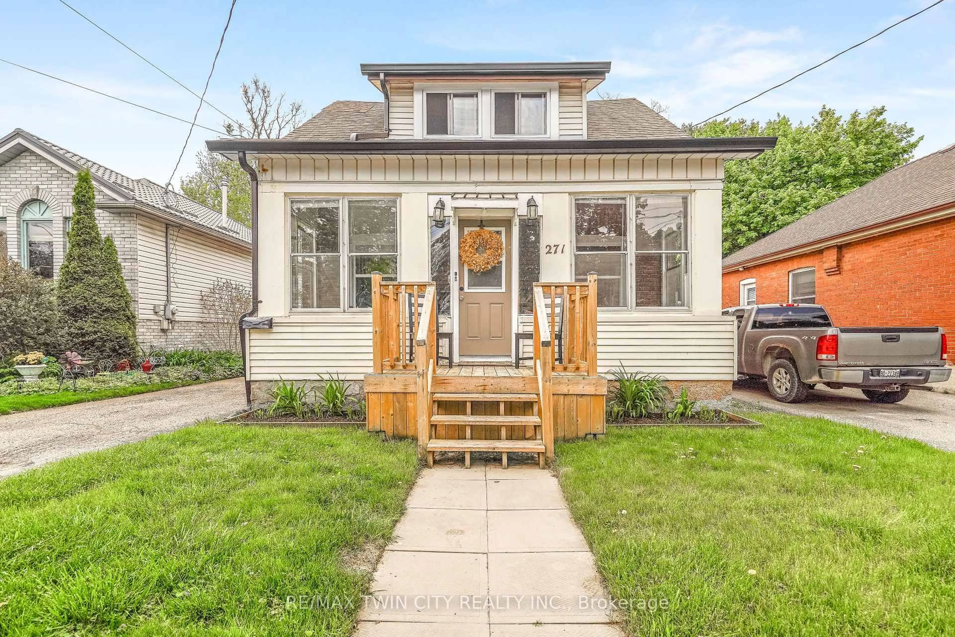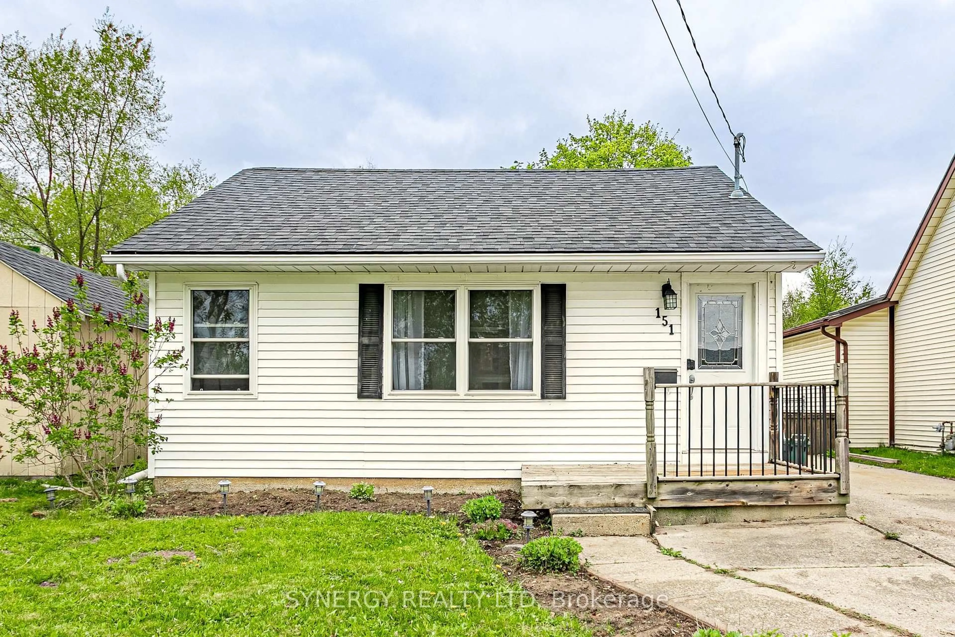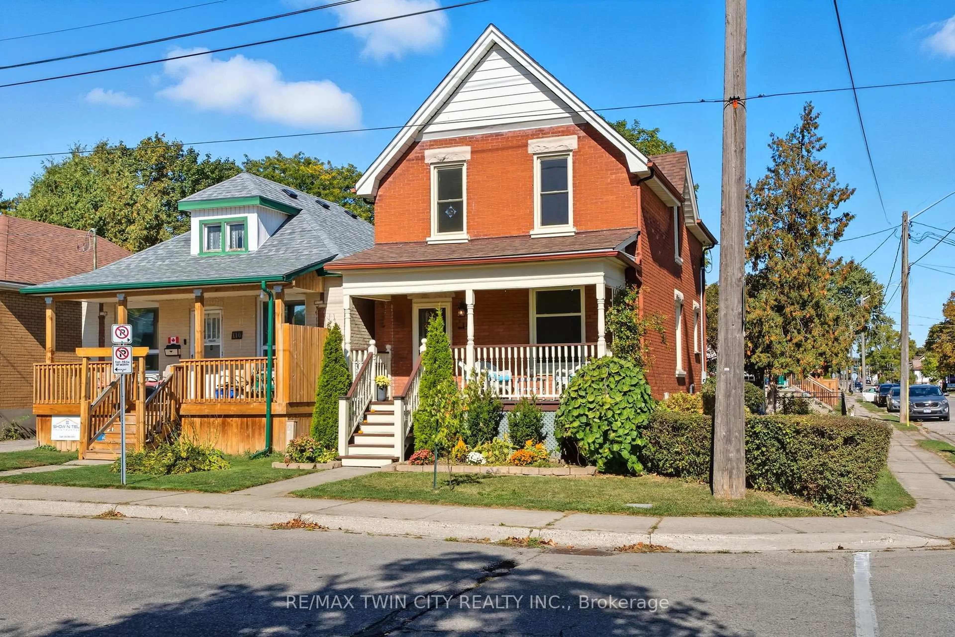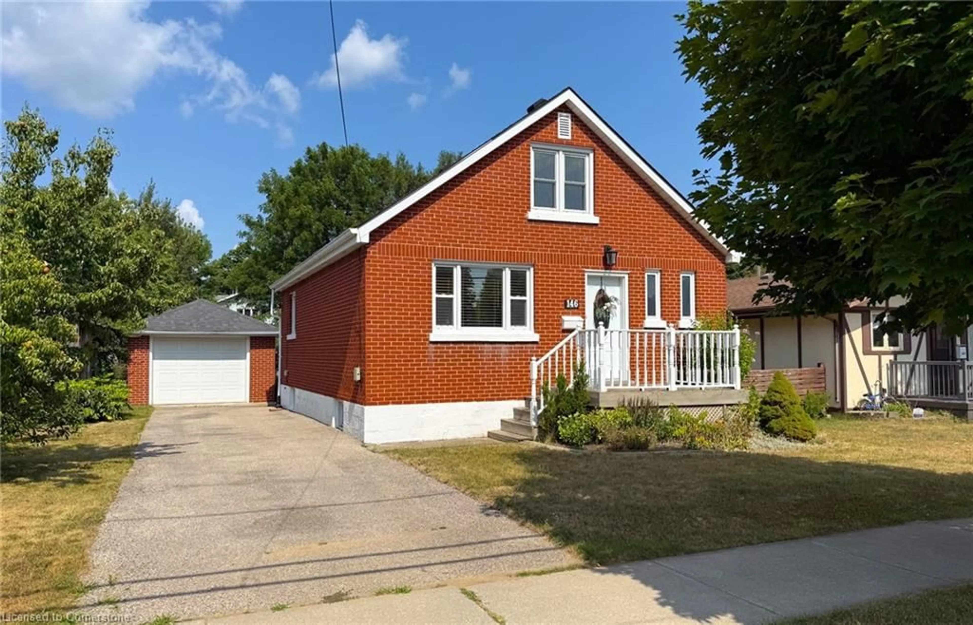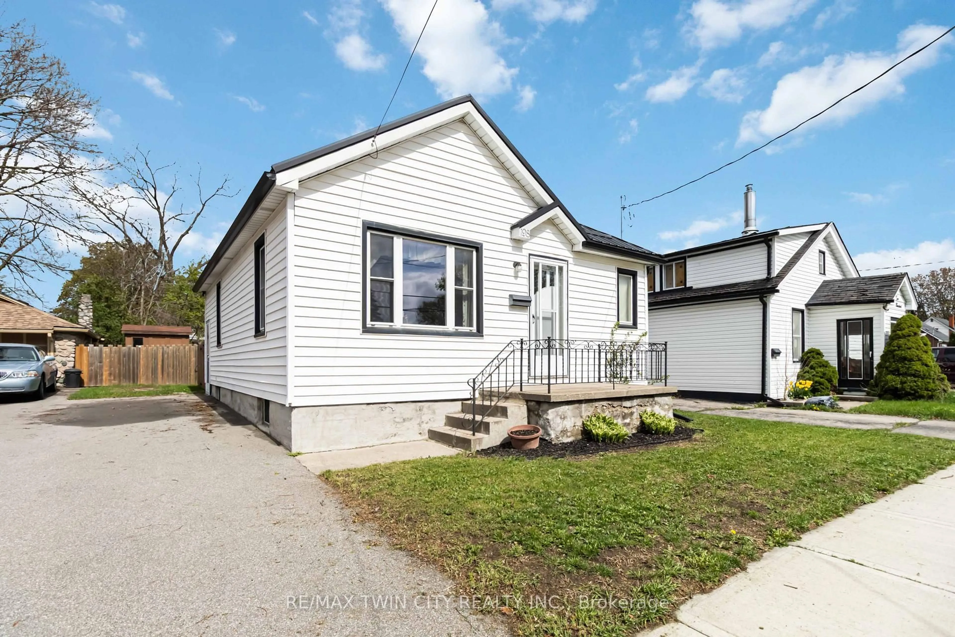Welcome To This Charming and Quaint Bungalow nestled in the Heart of Brantford's East Ward-Terrace Hill Community! This Home Offers a Perfect Blend of Classic Charm and Modern Convenience, Making it a Perfect Buy For First Time Home Buyers, Renovators, Investors or Anyone Looking to Downsize. The Main Floor Offers 2 Bedrooms and a Well Appointed Bathroom and an Inviting Living Room. The Kitchen Has Great Bones and Loads of Counter Space With Room for a Large Table and Right off that is Access to the Laundry/Mud Room with a Large Sliding Door For Ease of Getting to the Deck. The Basement Has a Large Footprint, Ripe for Turning it into Another Living Space. Could Easily Get 1-2 Bedrooms and a Huge Rec Room for all the Savvy Renovators out There! One of The Best Features of This Home is The Oversized Serene Backyard and Deck, Perfect For Summer Days and Nights. Detached Garage For All Your Extra Storage Needs. Located Near Schools, Shopping, Highway within 8 minutes, Public Transit.
Inclusions: Dishwasher, Dryer, Refrigerator, Stove, Washer
