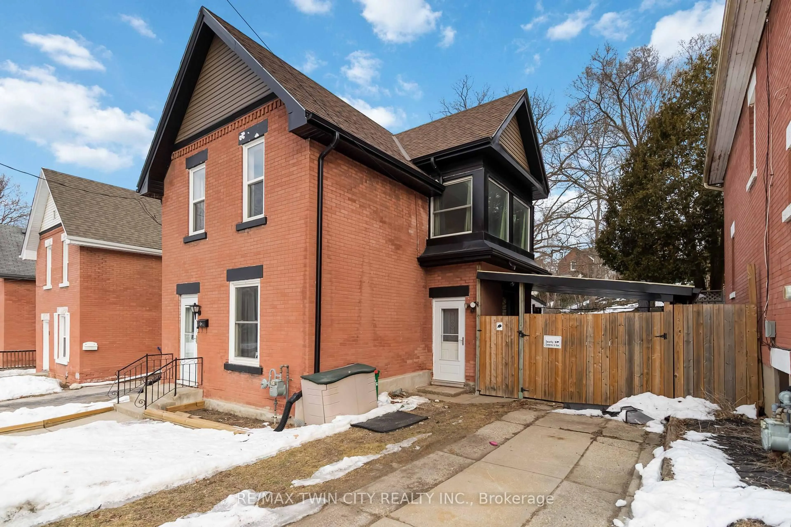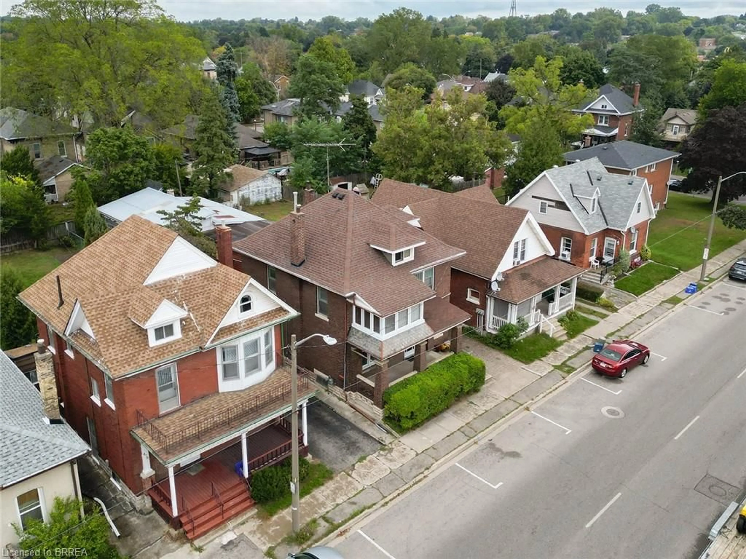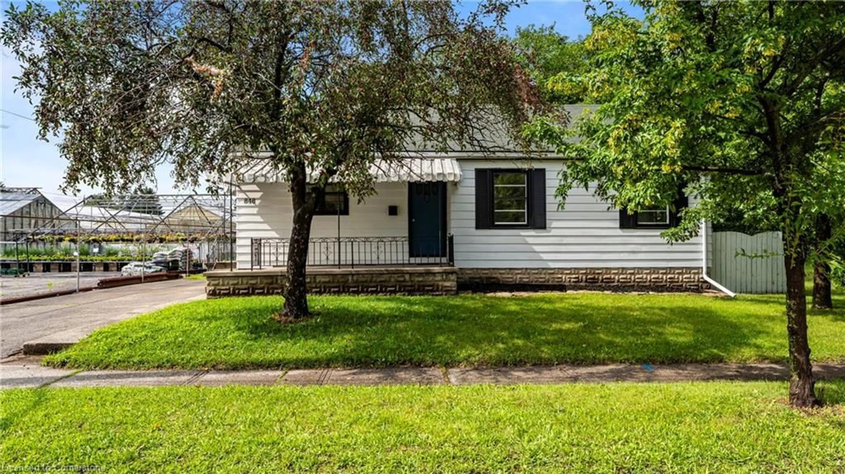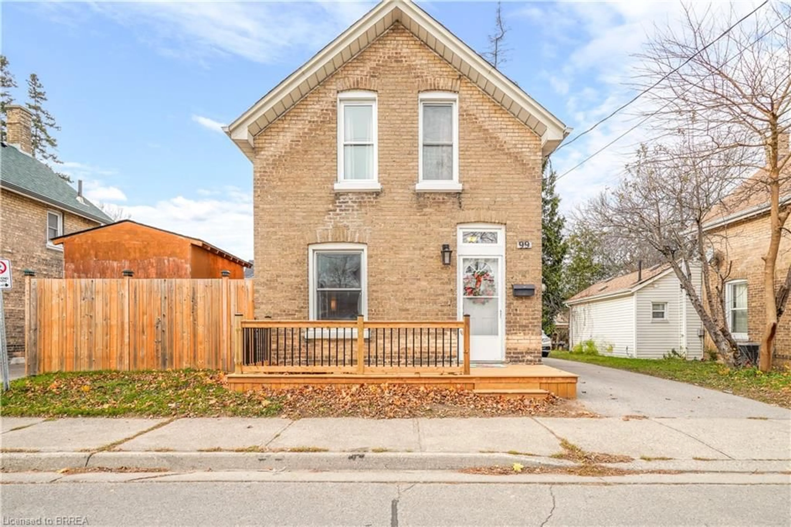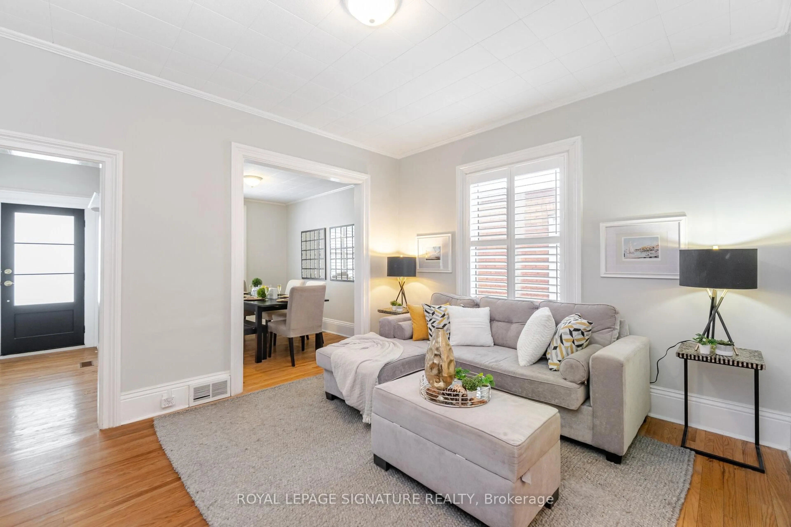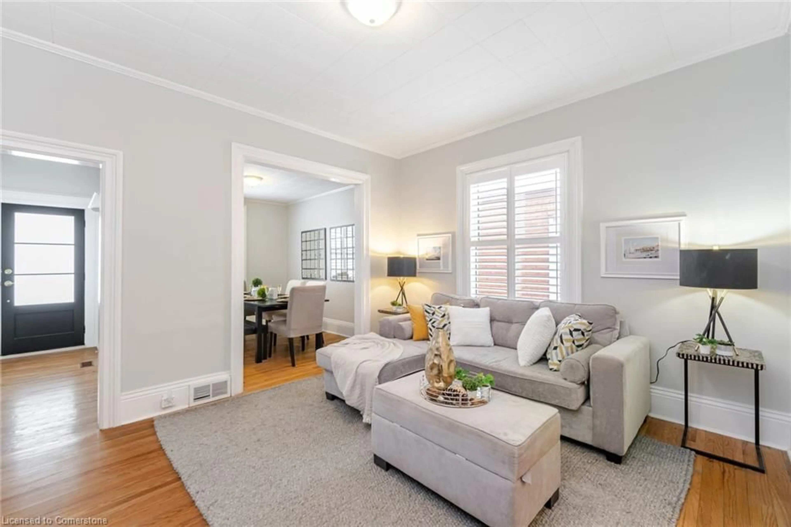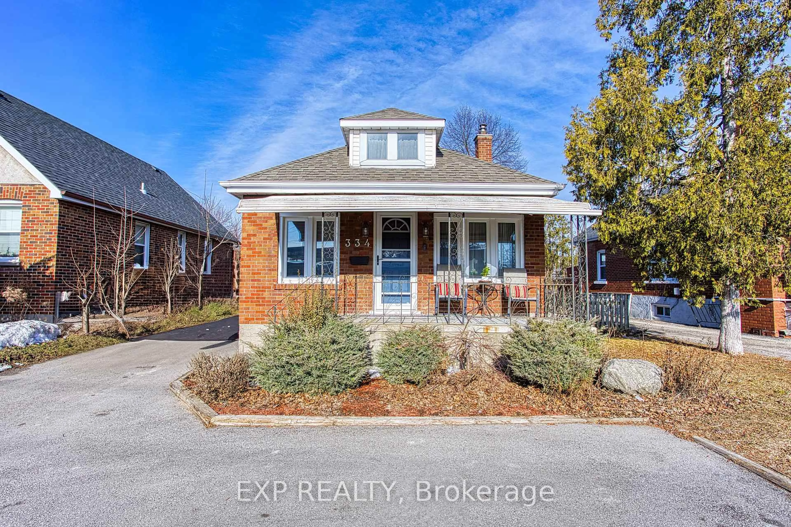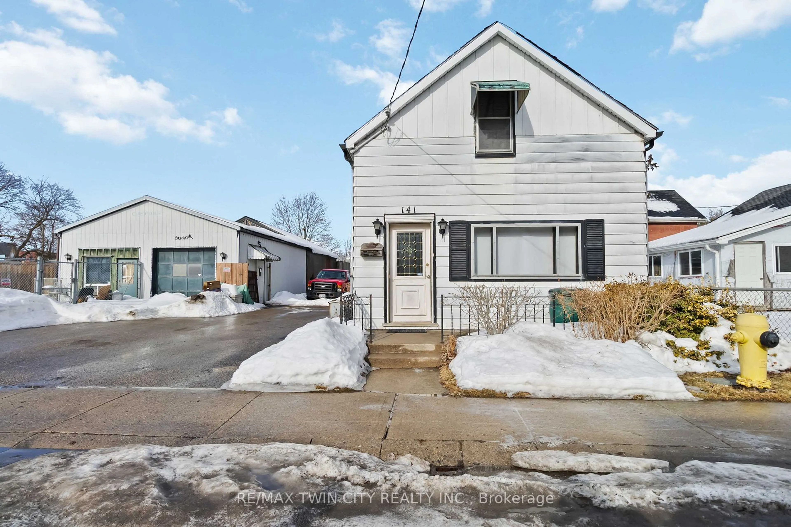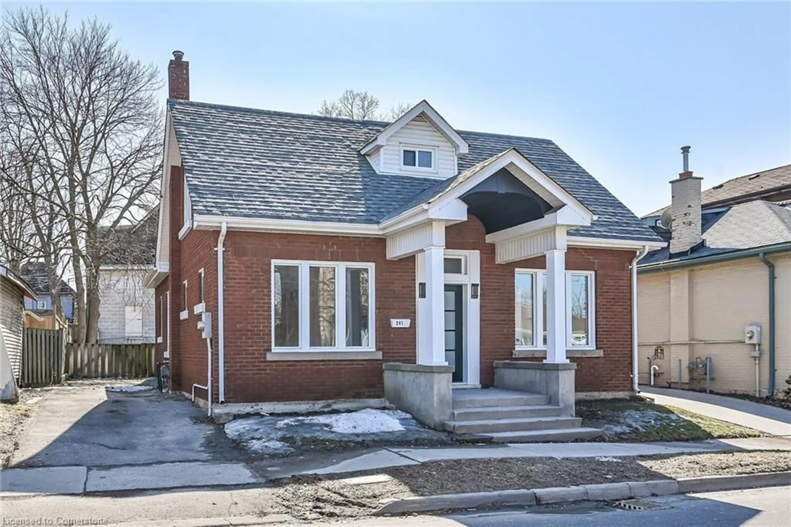Tastefully presented one storey home located in established, popular Brantford neighborhood offering close proximity to Hospital, schools, churches, parks, arena/rec centers, downtown shops/eateries plus easy 403 access. This well loved "Brantford Beauty" is positioned handsomely on landscaped 33ft x 68.50ft serviced lot enjoying frontage on short, quiet side street features paved driveway extending past desired security gate - along side of house to 112sf treated wood entertainment deck sporting rigid gazebo-2023 - leads to private, fenced hardscaped rear yard incs 6ft x 8ft multi-purpose shed. Inviting 6ft x 16ft concrete front porch/landing provides access to 807sf of freshly painted/delicately redecorated living area & 96sf partial basement. Impressive, renovated living room/dining room-2019 highlights main level design boasts 8.8ft ceilings & brilliant natural stained maple hardwood flooring with similar flooring style flooring continuing to 2 adjacent bedrooms. Gourmets or Foodies may never leave the sparkling new kitchen-2022 sporting contrast cabinets (dark lowers & white uppers), quartz countertops, soft white tile backsplash & stainless steel appliances. Convenient laundry station, stylishly renovated 4pc bath-2022 ftrs quartz top vanity & tile tub surround & rear mud room incs side deck walk-out complete functional design. Premium luxury vinyl flooring & in-vogue 4ft high wainscot compliment the interior with a distinguished flair. Service style lower level houses n/gas furnace-2021 & new 100 amp hydro panel-2024. Notable updates & extras inc roof covering-2023, windows/exterior doors-2016, aluminum siding/facia/soffit/eaves, attractive exterior shutters & flag stone fire-pit. Add all attached MLS schedules to offers. Immediate possession as probate is all completed! 72 hour irrevocable re: offers. A 1st Time Buyer or Young Family "Dream" Property!
Inclusions: Built-in Microwave,Carbon Monoxide Detector,Dryer,Gas Stove,Refrigerator,Smoke Detector,Washer,Window Coverings,All Attached Light Fixtures, Bathroom Mirrors, Ceiling Fans, Portable Ac Unit
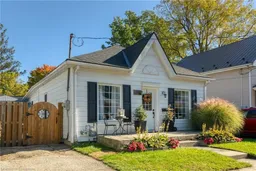 50
50

