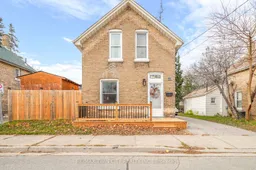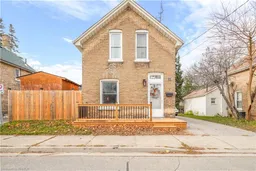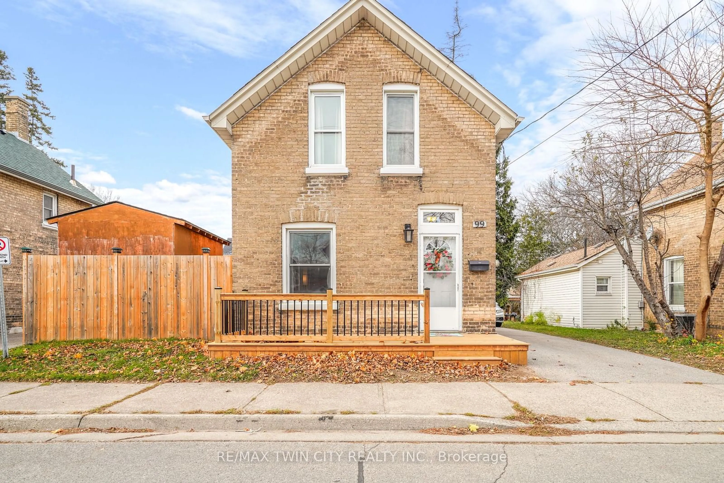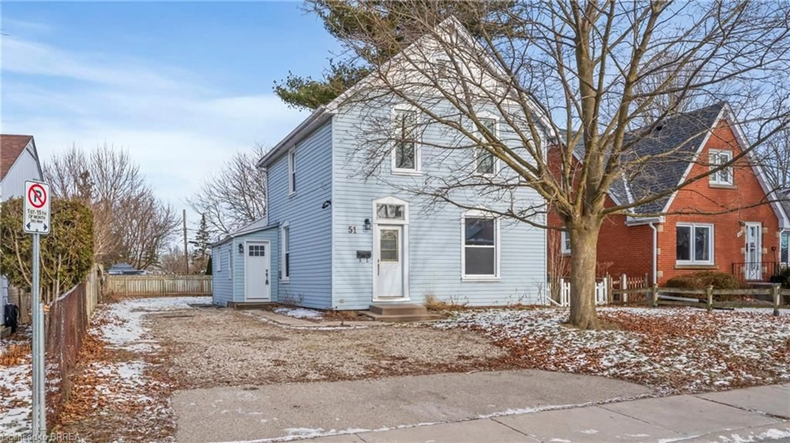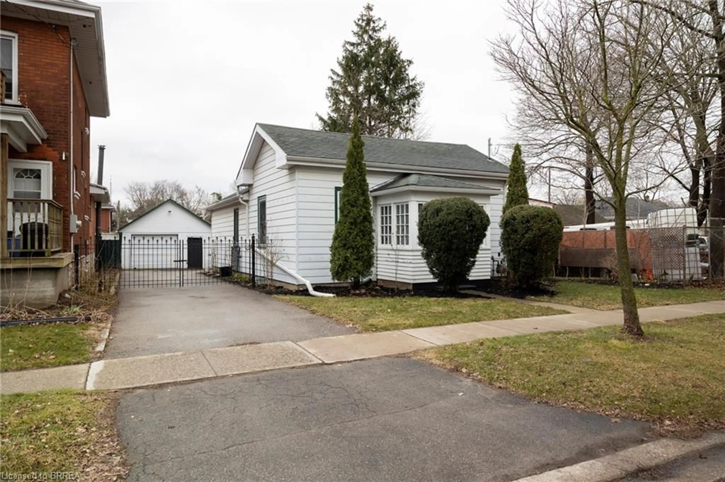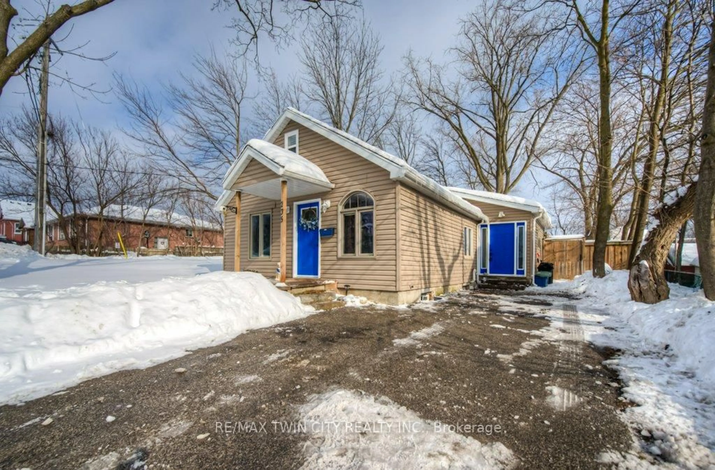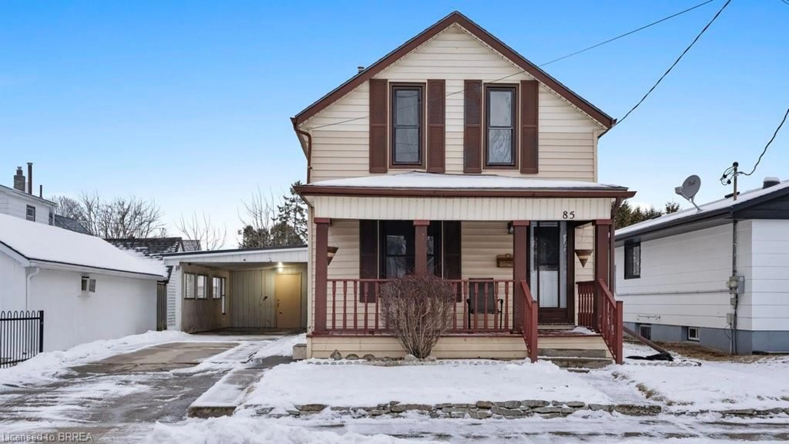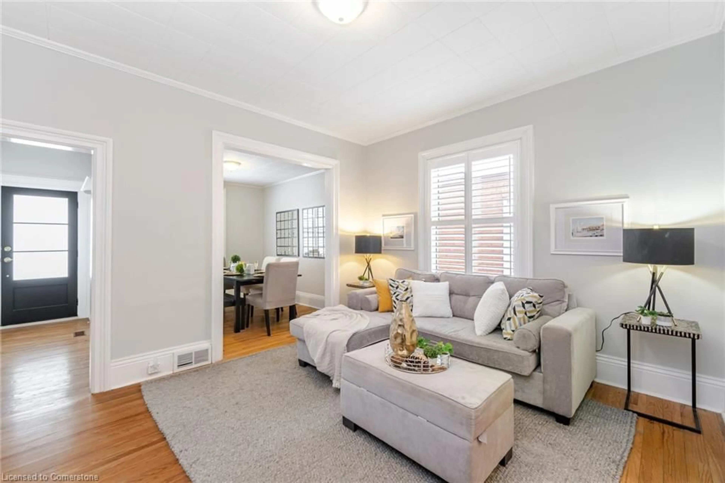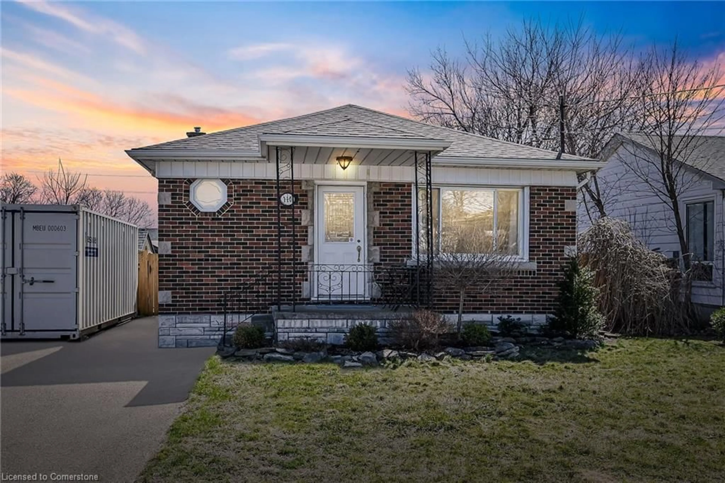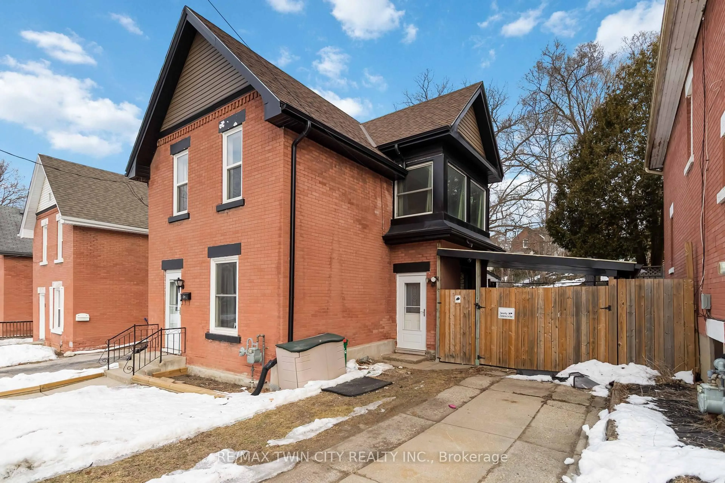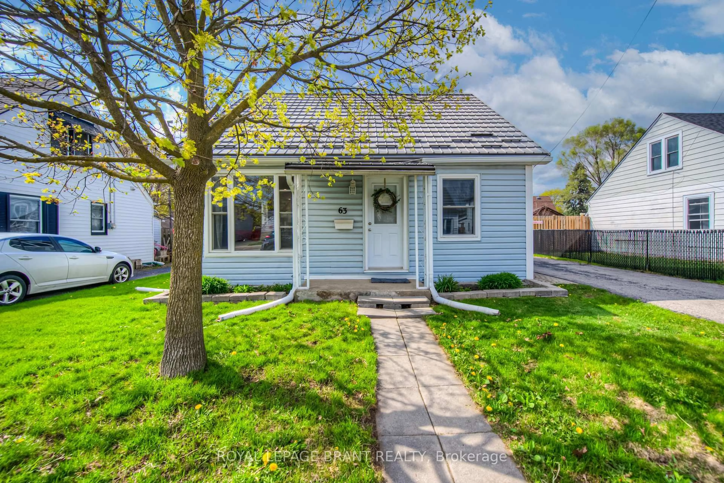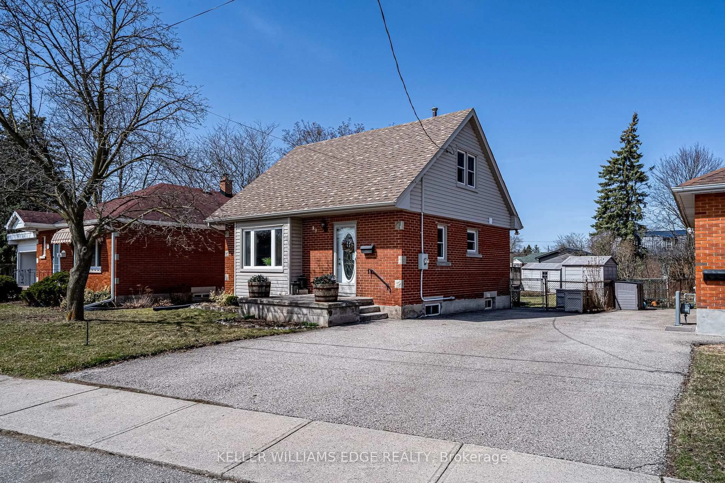Affordable Move-In Ready Home with a Detached Workshop! This beautiful 2 storey brick home features a spacious living room for entertaining with laminate flooring and a high ceiling, a bright eat-in kitchen with lots of cupboards and counter space, tile backsplash, tile flooring, and a window that looks out to the backyard, an immaculate 2pc. bathroom, a mudroom, a convenient main floor laundry room, and a door that leads out to the fully fenced backyard where you can host summer barbecues with your family and friends on the big deck that has built-in benches with storage compartments. Upstairs you'll find a large master bedroom with more laminate flooring, the 2nd bedroom with a built-in closet organizer, and a pristine 4pc. bathroom. Updates include new roof shingles in 2019, updated vinyl windows, new central air unit in 2016, new furnace in 2012, paved driveway, new shed and some new fencing in 2019, new deck in 2022, new front porch in 2024, and more. A perfect starter home that's close to parks, trails, schools, and shopping that's just waiting for you to move-in and enjoy!
