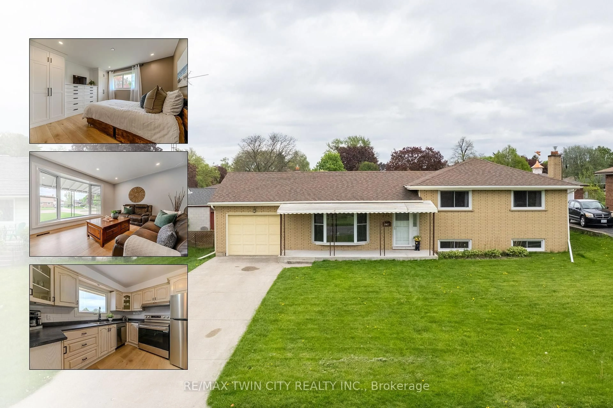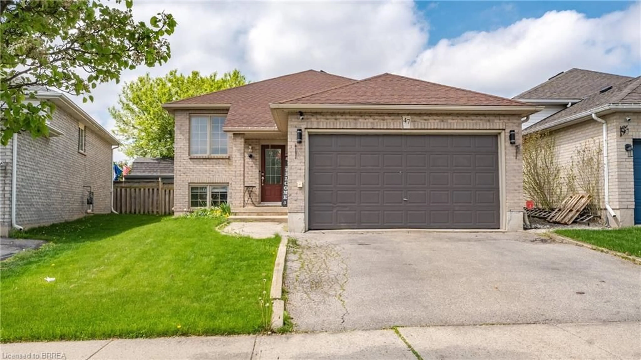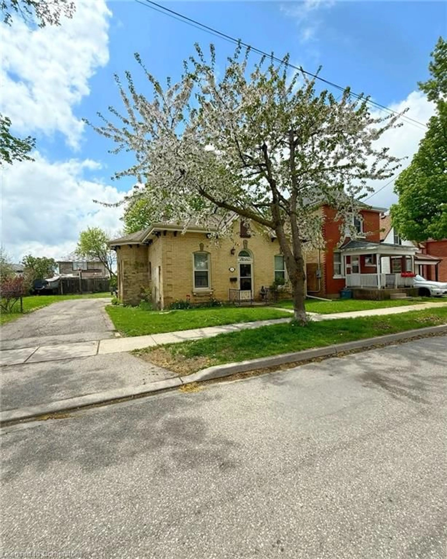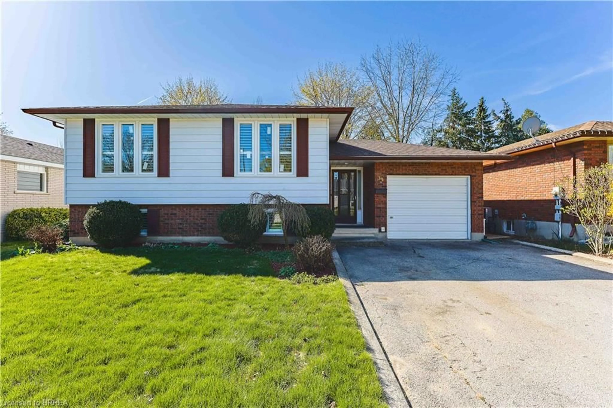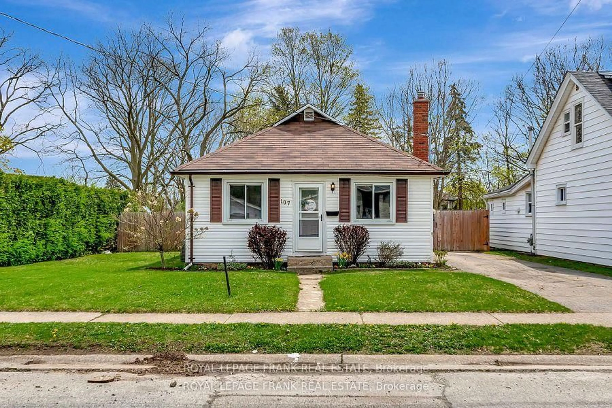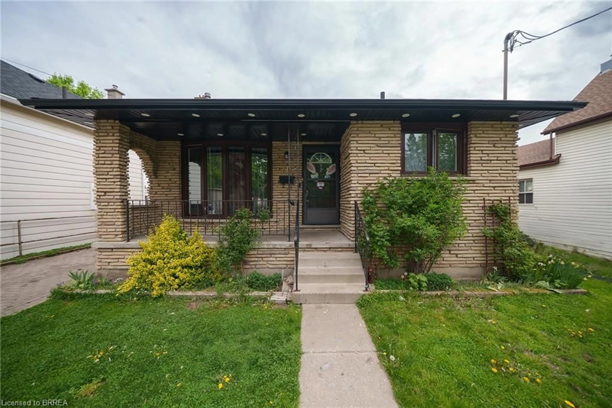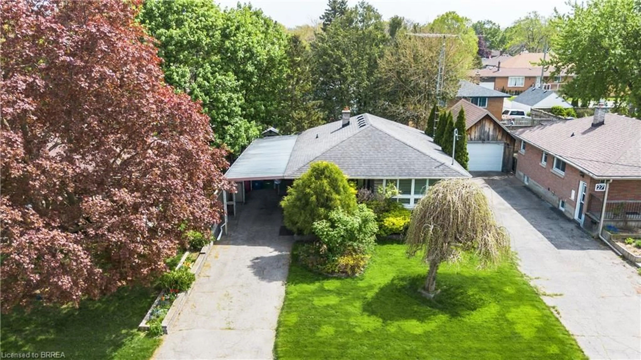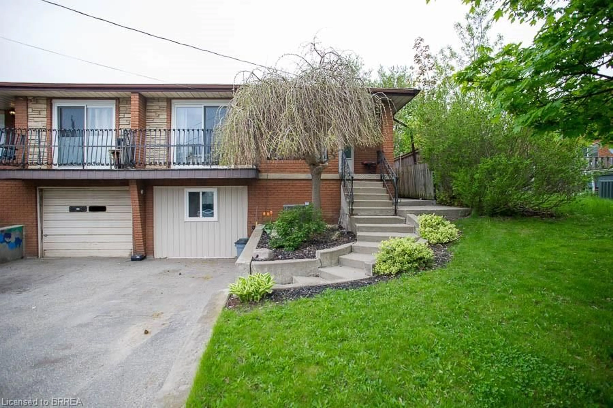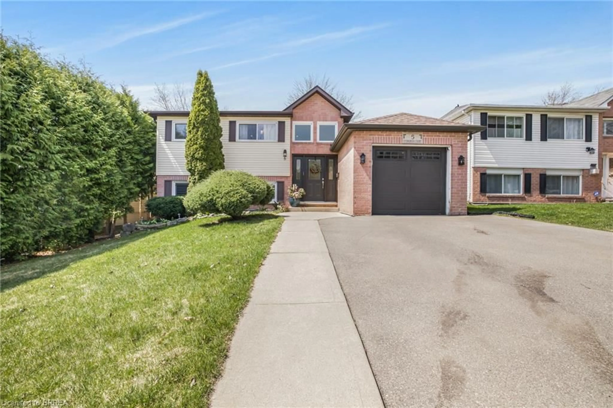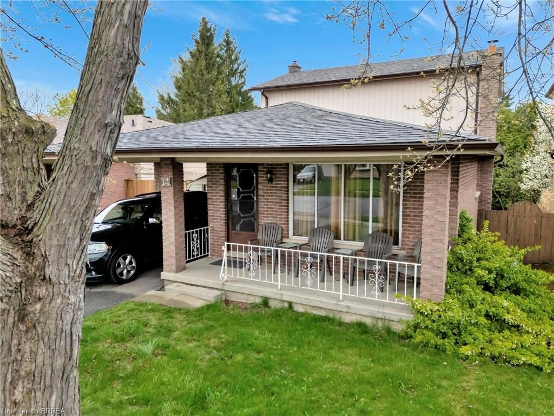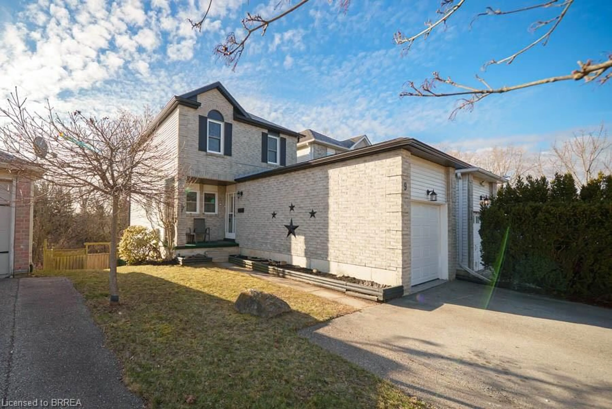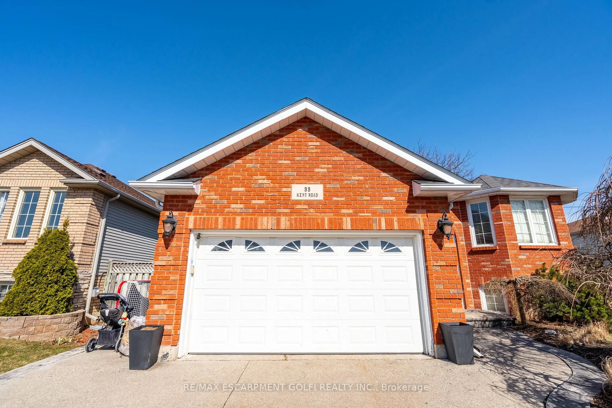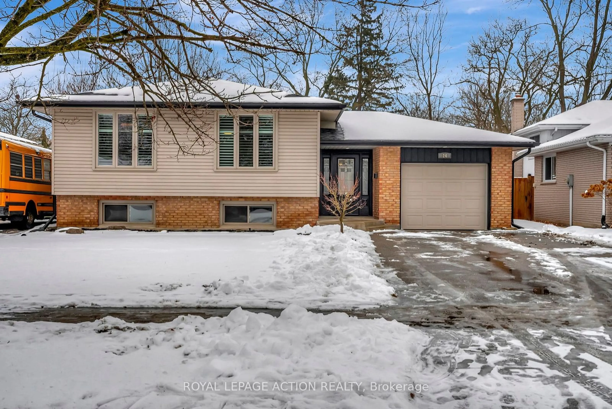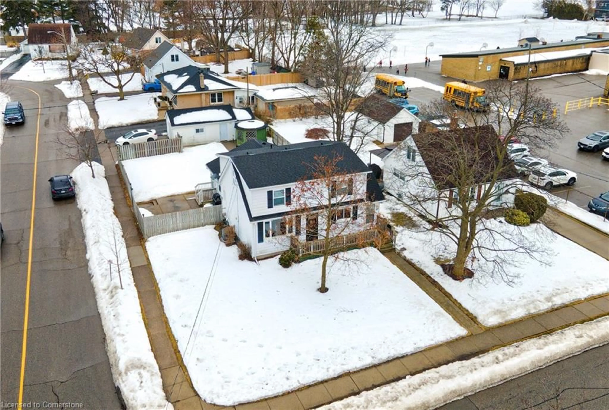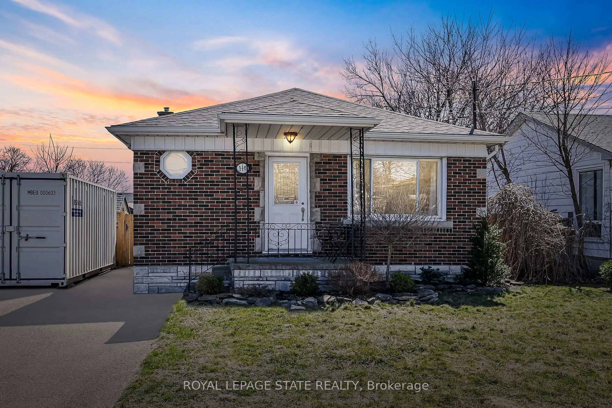Welcome to 42 Winding Way! This 3-level side split home on a spacious, fully fenced corner lot in the desirable north end of Brantford offers an ideal setting for family living. Just steps from Brier Park, with your choice of Catholic or public elementary schools nearby, this home combines convenience with outdoor recreation in a prime neighbourhood.
Inside, enjoy a carpet-free environment with updated, low-maintenance laminate flooring throughout the living, dining, and upper bedroom areas. Freshly painted interiors and bright living spaces create a welcoming atmosphere, complemented by an updated kitchen featuring modern quartz countertops, a double sink, and stylish subway tile backsplash. On the upper level, you'll discover three bedrooms and a full 4-piece bath with luxury vinyl flooring that can also be found in the additional basement bedroom. This lower-level space offers flexible room for family, guests, or a home office, with ample storage and pot lighting.
A separate basement entry leads to the backyard, offering potential for a private suite or convenient guest access. Outdoors, find young fruit trees, berry shrubs, grape vines, and various plants, creating a charming natural setting. The backyard also includes an insulated workshop with hydro—perfect for hobbies, storage, or a home business.
Additional updates, such as attic insulation (2023), roof (2020), washing machine (2024), furnace (2008), and AC (approx. 10 years), ensure energy efficiency and year-round comfort. This well-maintained property is move-in ready and in a fantastic location—you won't want to miss it!
Inclusions: Dishwasher,Dryer,Refrigerator,Stove,Washer
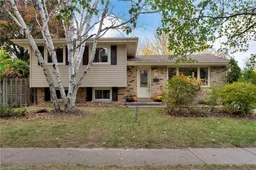 40
40

