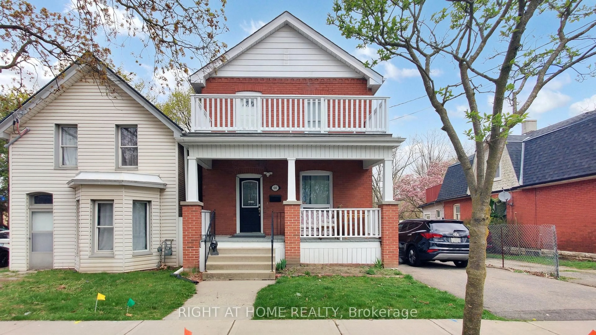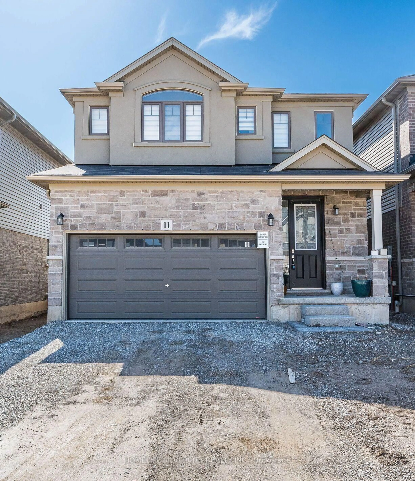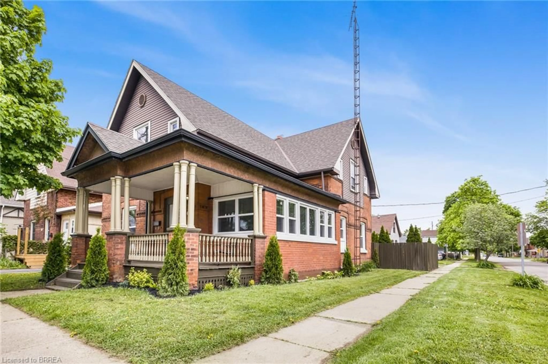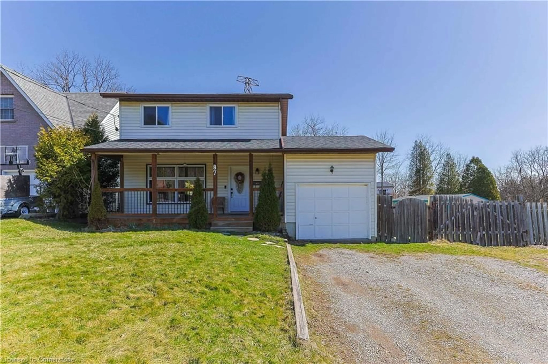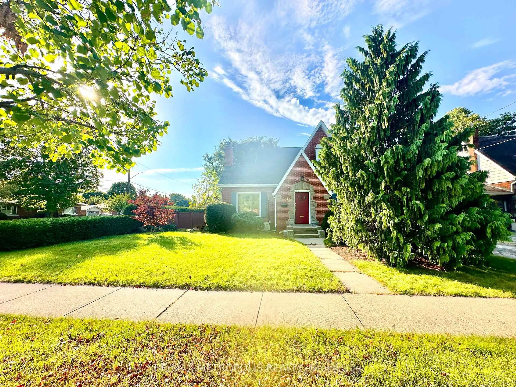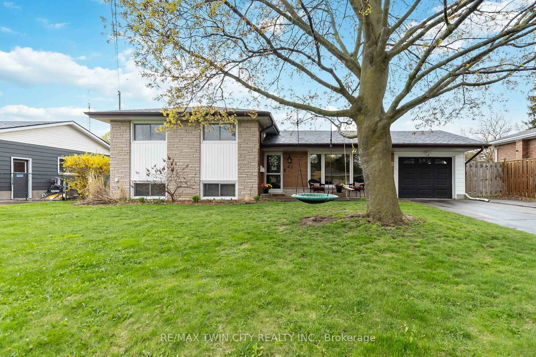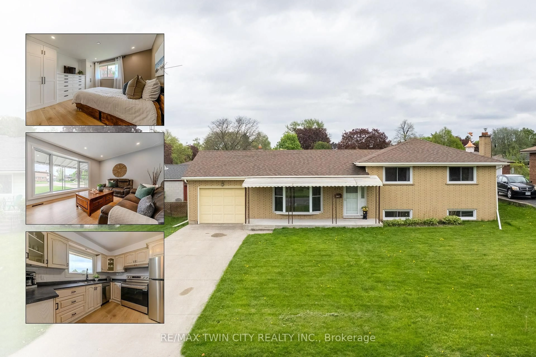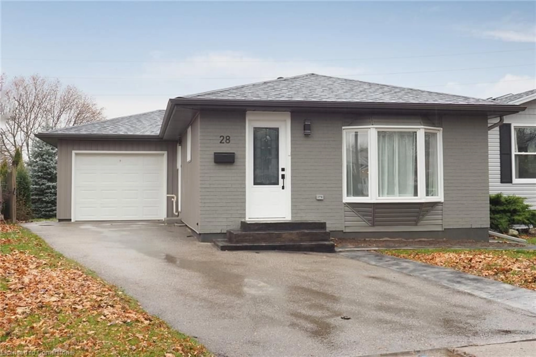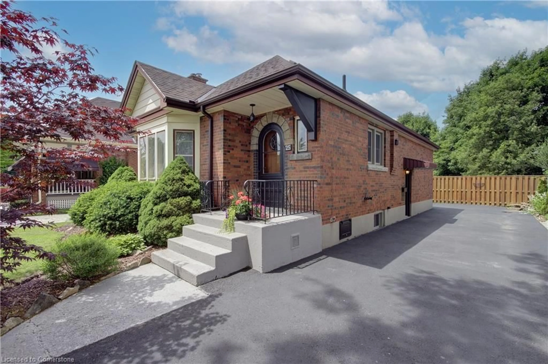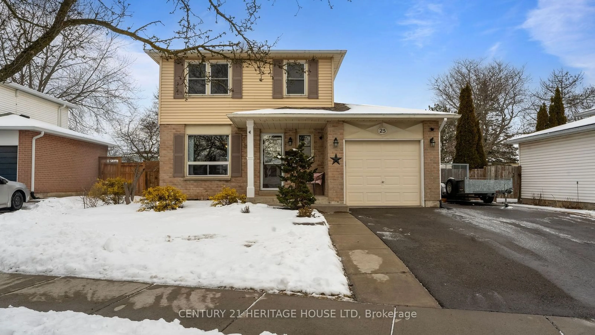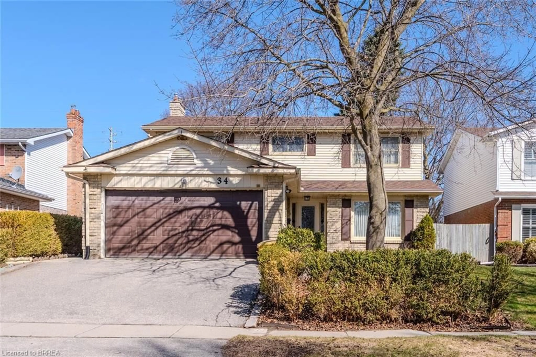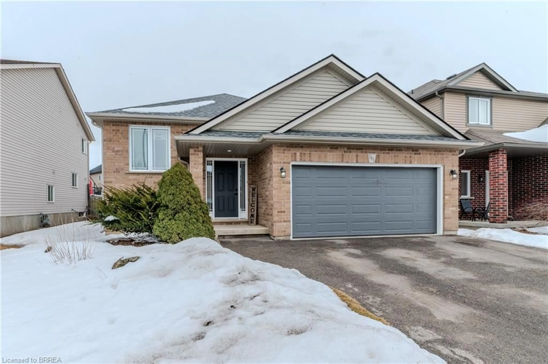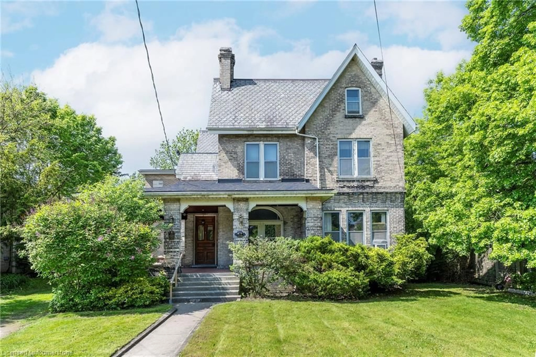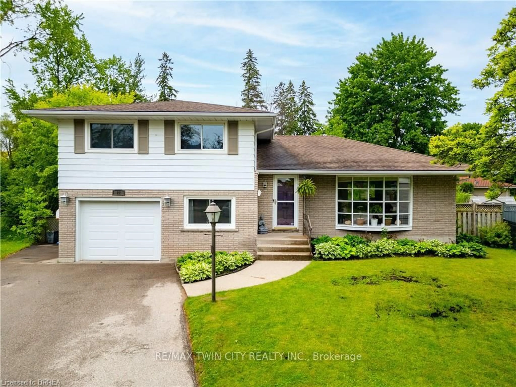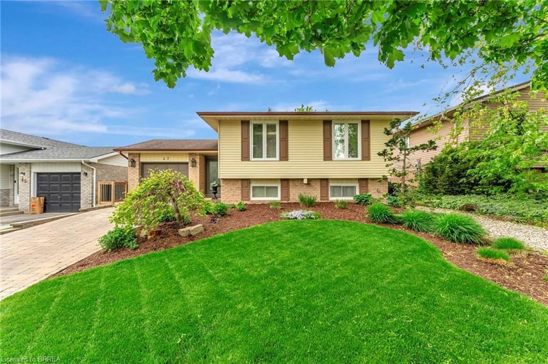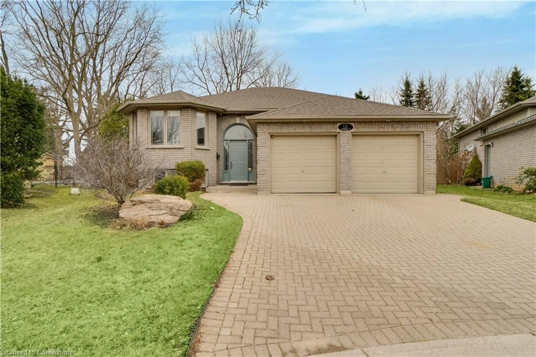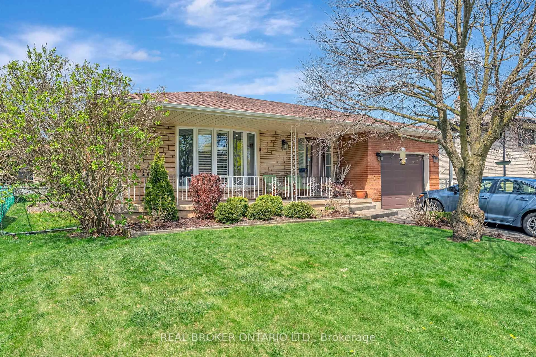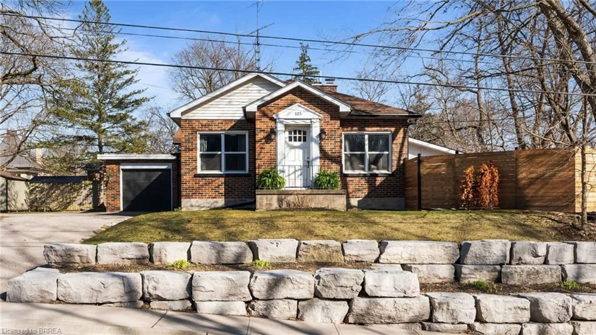Welcome to 7 Normandy Place A Perfect Blend of Comfort and Convenience! Nestled on a quiet cul-de-sac in the sought-after Brantwood Park neighborhood, this charming raised bungalow offers a spacious and functional layout, with 1300 square feet of finished living space. With 4 bedrooms, 2 bathrooms, and a host of appealing features, this home is perfect for families or those seeking extra space. The main floor boasts a bright and airy living room, a cozy kitchen with refinished cabinetry, stainless steel appliances, and ample counter/cupboard space. The dinette area opens up to a two-tiered deck that leads to a huge, fully fenced backyard ideal for outdoor entertaining and relaxation. Enjoy summer BBQs with the convenient gas hook-up right off the deck. Two generously sized bedrooms and a 4-piece bathroom complete the main level. The finished lower level features large windows that allow for plenty of natural sunlight, a spacious rec room with a gas fireplace, two additional bedrooms, a 3-piece bathroom, and a utility room with laundry. This lower level is perfect for creating a cozy retreat or entertaining space. Enjoy the convenience of an attached garage, a storage shed in the backyard, and plenty of additional parking with 3 spots available in the driveway. Freshly painted throughout in neutral tones, this home is move-in Ready. The location is ideal just minutes from the 403 for easy commuting and close to parks, schools, shopping, and more. This family-friendly street offers great neighbors and a wonderful environment for kids to grow up in. Don't miss out on this fantastic opportunity book your showing today before its gone!
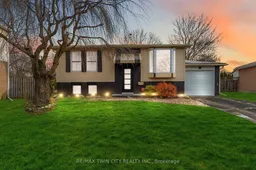 40
40

