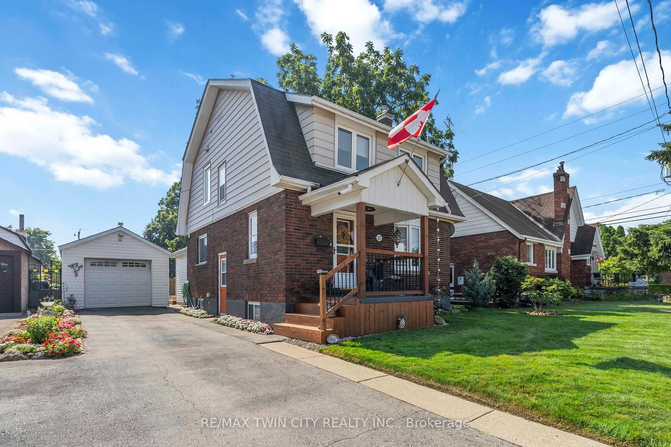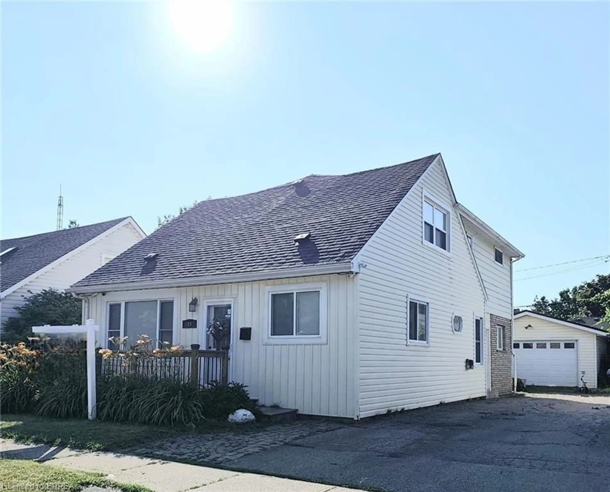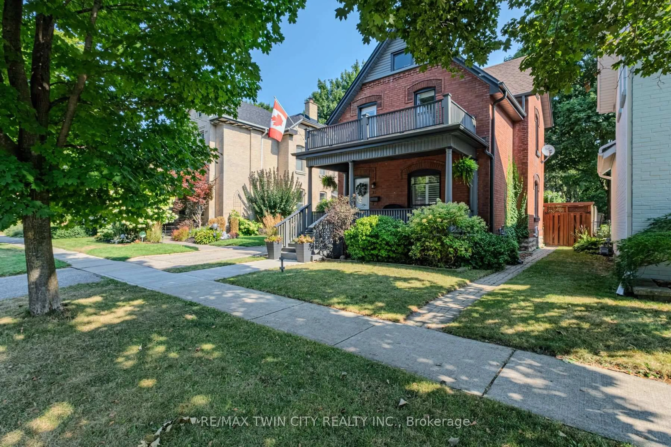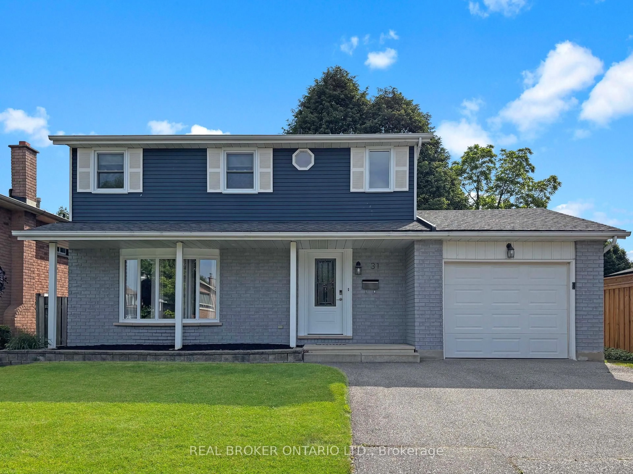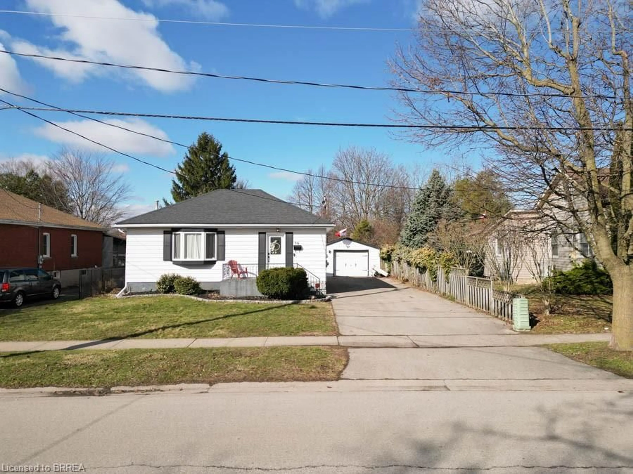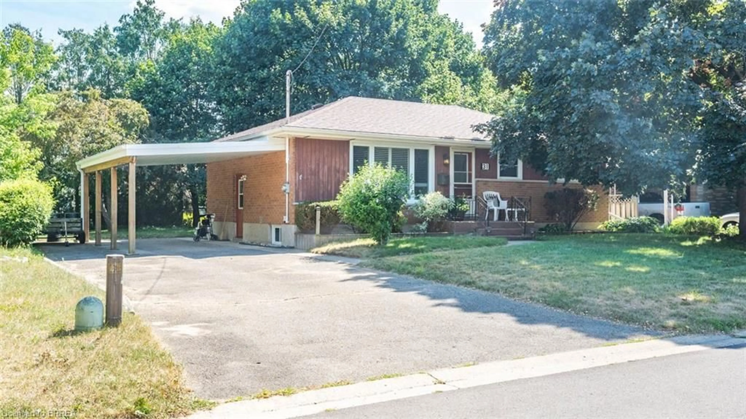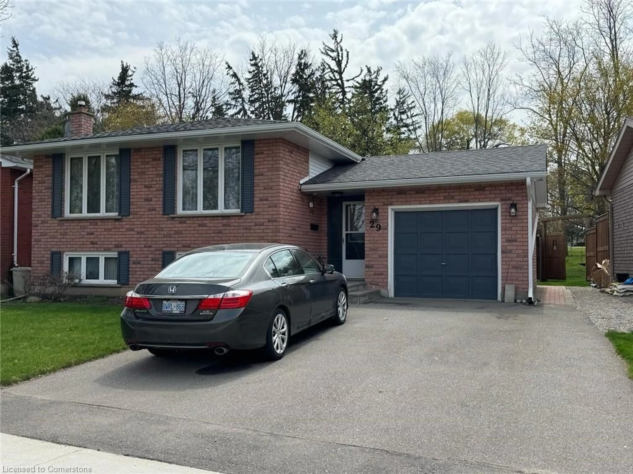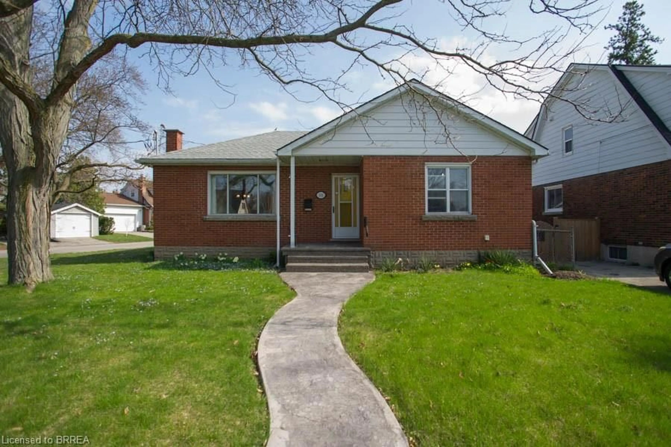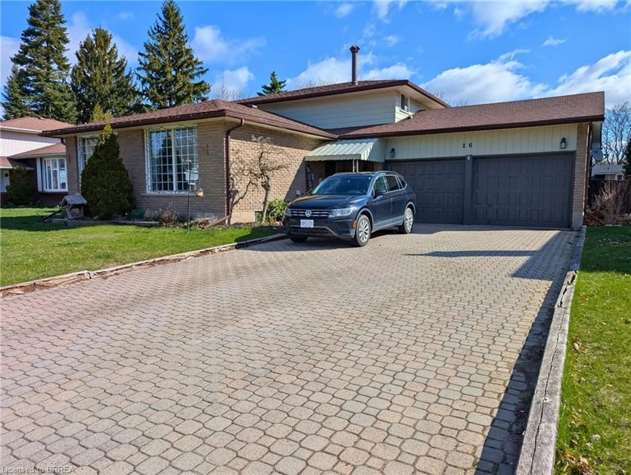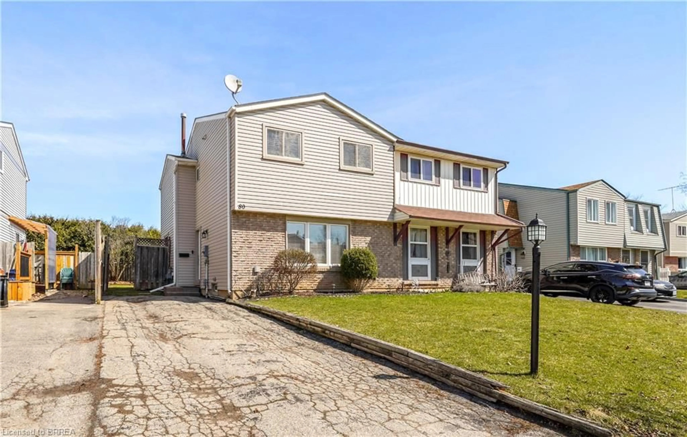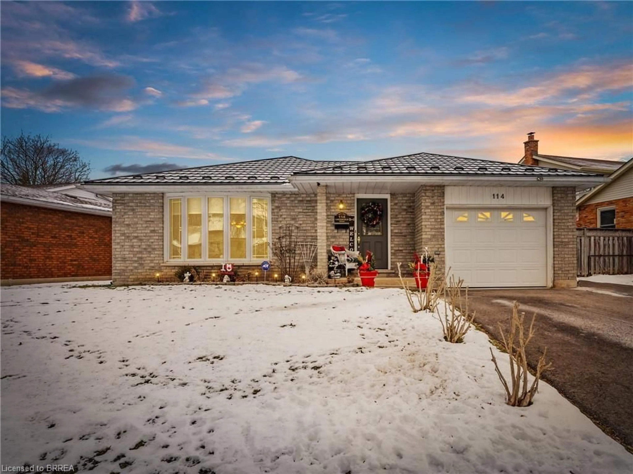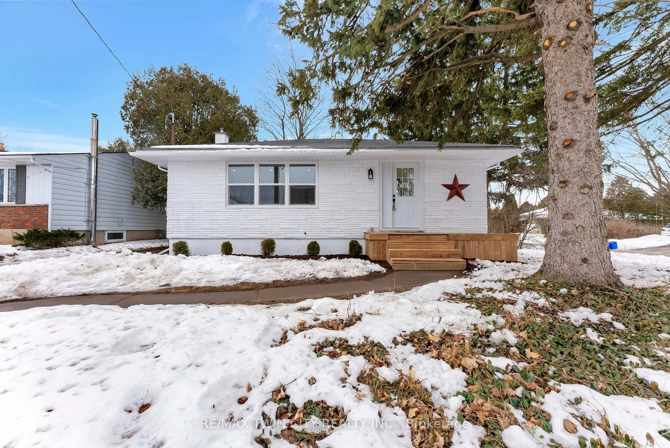Welcome to 43 Viscount Road, Brantford – A Beautifully Maintained North End Bungalow!
Nestled in one of Brantford’s most sought-after neighbourhoods, this charming detached bungalow offers comfort, style, and convenience in one perfect package. With 3 bedrooms plus a versatile den, and 1.5 renovated bathrooms (2021), this home is ideal for first-time buyers, growing families, or anyone looking to downsize without compromise.
Step inside to find a carpet-free interior featuring luxurious, high-end hardwood flooring on the main level and freshly painted walls throughout – completely move-in ready! Natural light pours through the California shutters that adorn every window, adding elegance and privacy. The finished basement boasts a fantastic bar area, perfect for entertaining or relaxing after a long day. Step outside to enjoy a private, fully fenced backyard, ideal for kids, pets, and outdoor gatherings. The stamped concrete pad wraps around the front and side of the home, offering great curb appeal and low-maintenance living. The roof was replaced just 5 years ago, giving peace of mind for years to come. Location is everything, and this home has it all – close to Costco, parks, great schools, highway access, and all major amenities. Whether you’re commuting, running errands, or heading out for a day of fun, you’ll love the convenience of this north-end location. Don’t miss your opportunity to own this beautiful, move-in ready bungalow in a family-friendly neighbourhood. Book your private showing today – 43 Viscount Road won’t last long!
Inclusions: Dryer,Refrigerator,Stove,Washer,Window Coverings
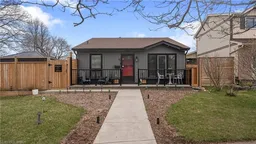 43
43

