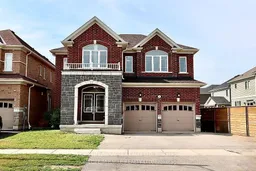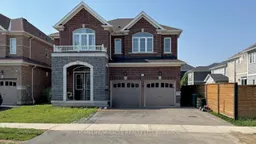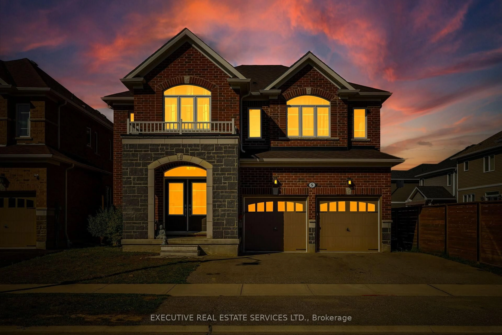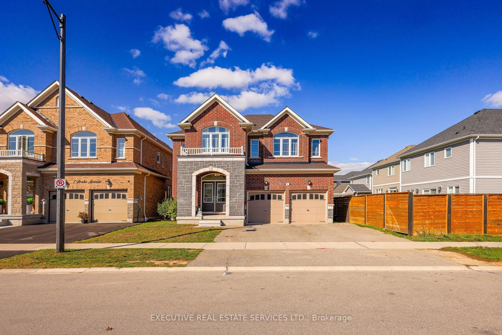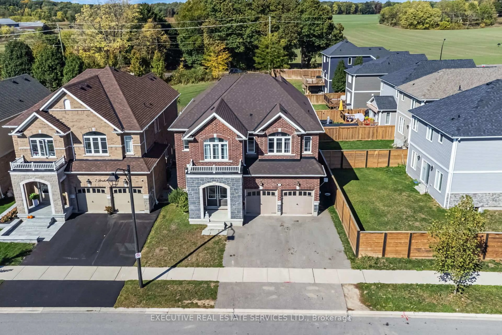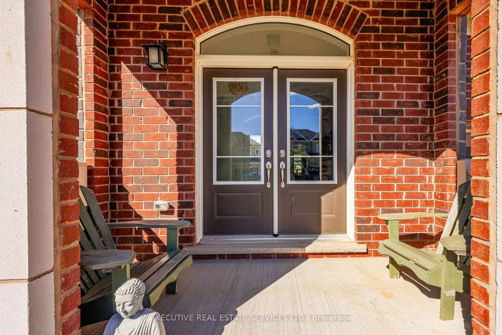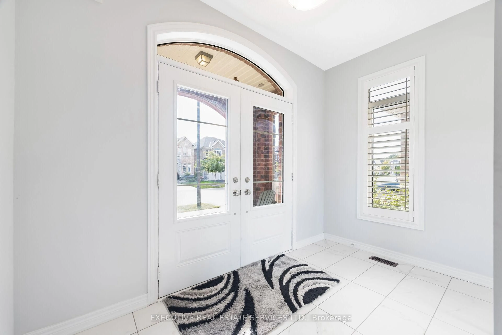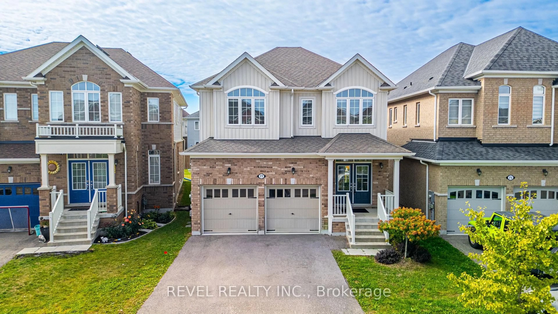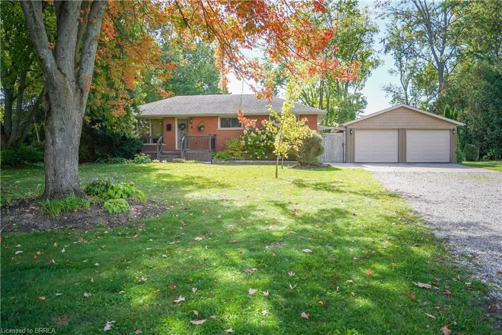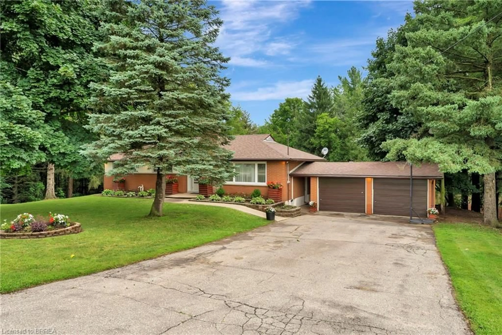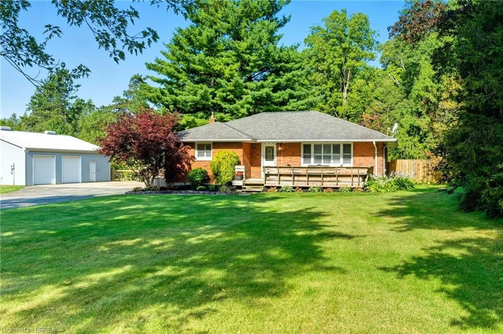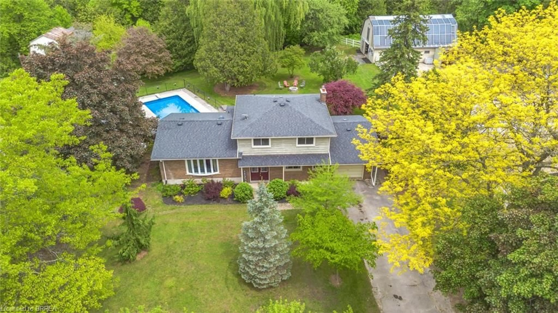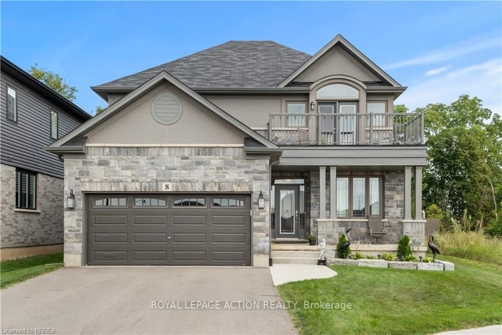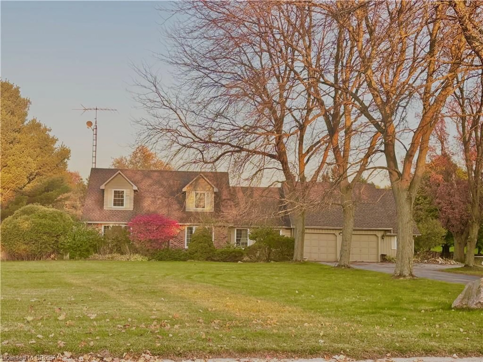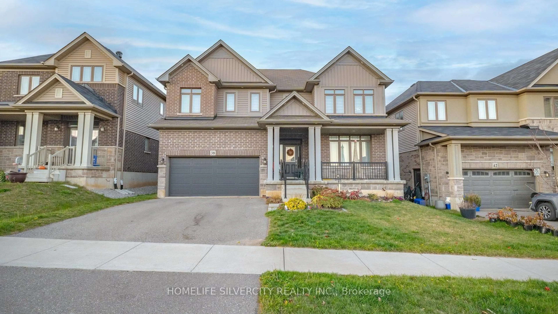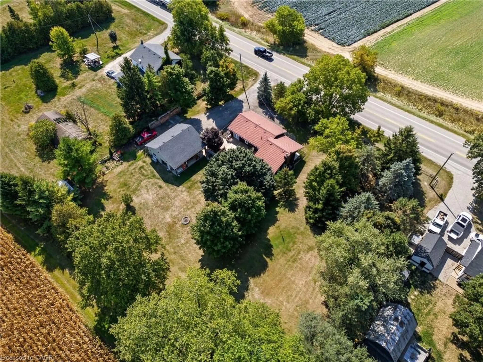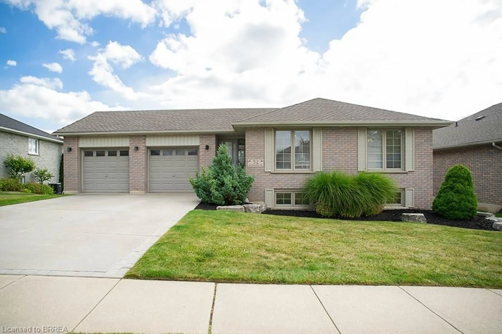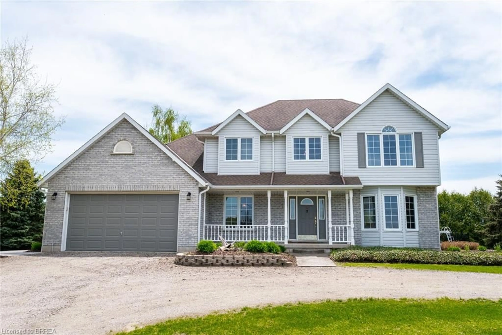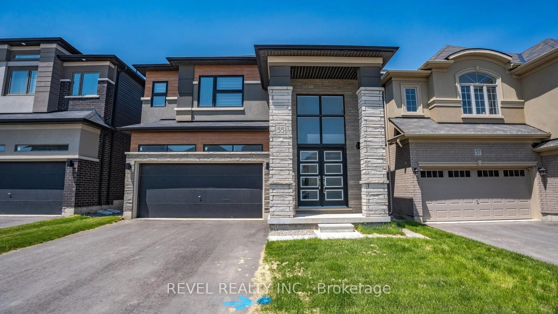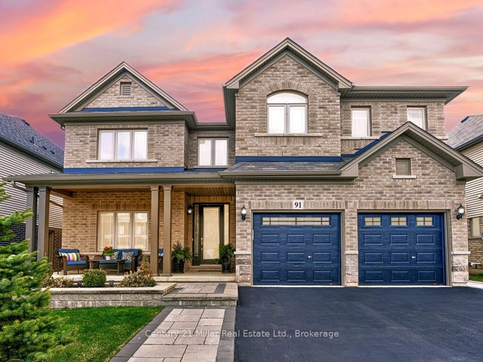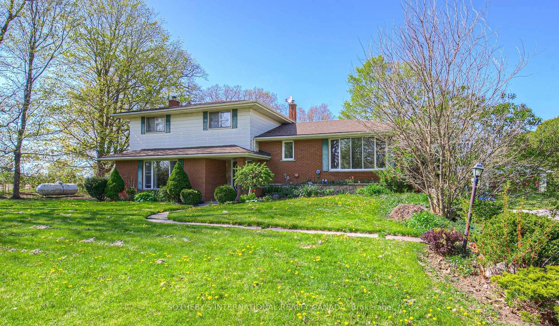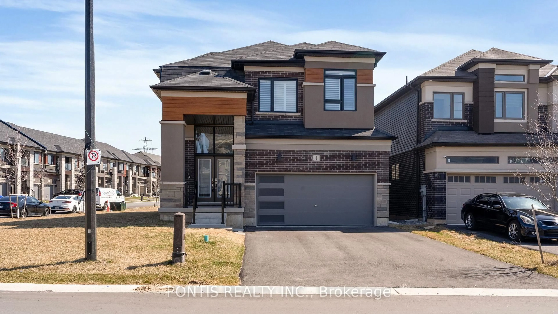5 Drake Ave, Brant, Ontario N3L 0H9
Contact us about this property
Highlights
Estimated valueThis is the price Wahi expects this property to sell for.
The calculation is powered by our Instant Home Value Estimate, which uses current market and property price trends to estimate your home’s value with a 90% accuracy rate.Not available
Price/Sqft$293/sqft
Monthly cost
Open Calculator
Description
Step into elegance and refined living with this beautifully upgraded 4-bedroom, 3.5-bathroom home, ideally located on a premium lot in the highly sought-after Pinehurst subdivision of Paris. Thoughtfully designed for both comfort and sophistication, this stunning residence showcases 9-foot ceilings, upgraded laminate flooring, tall baseboards, and expansive windows that flood every room with natural light, creating a bright and inviting atmosphere throughout.The open-concept main floor offers an exceptional flow for everyday living and entertaining. The spacious family room features a sleek electric fireplace, providing a cozy yet contemporary focal point. The adjoining chefs kitchen is a showstopper complete with quartz countertops, premium cabinetry, gas stove, subway-tile backsplash, and ample storage space. A generous dining area walks out to the backyard, ideal for family gatherings or summer barbecues.Upstairs, discover a luxurious primary suite featuring a large walk-in closet and a spa-inspired 5-piece ensuite with double sinks, a glass-enclosed shower, and a deep soaking tub for relaxation. The second bedroom includes its own 4-piece ensuite, perfect for guests or growing teens, while the third and fourth bedrooms share a convenient Jack & Jill bath. A second-floor laundry room with additional storage adds everyday functionality.The fully finished basement expands your living space with a beautifully designed 2-bedroom in-law suite, offering high-end finishes, a full kitchen, and a private living area ideal for multi-generational living or potential rental income.With thousands spent on upgrades inside and out, this home combines quality craftsmanship, modern convenience, and timeless design. Located close to parks, schools, and amenities, it offers a perfect blend of luxury and lifestyle. Dont miss your chance to make this exceptional home yours book your private showing today!
Property Details
Interior
Features
Main Floor
Den
3.35 x 2.74Laminate / Large Window
Dining
3.35 x 4.27Laminate / Large Window
Family
4.57 x 4.27Laminate / Combined W/Kitchen / W/O To Yard
Kitchen
4.57 x 4.27Laminate / Combined W/Living / Quartz Counter
Exterior
Features
Parking
Garage spaces 2
Garage type Attached
Other parking spaces 2
Total parking spaces 4
Property History
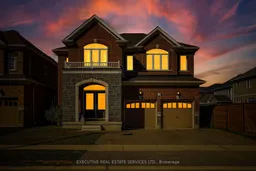 50
50