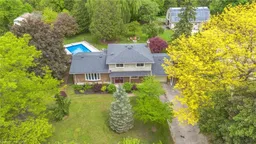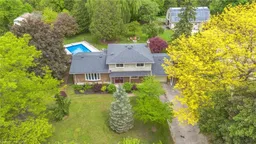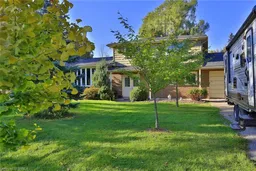. A picture perfect 2.64 Acre hobby farm just north of Burford. Spacious Four level sidesplit 3-4 bedroom home with attached garage. Updated main bath.Second three piece bath off main floor laundry. Office, main floor laundry, family room with woodstove, lower level recreation room or gym with a fully finished storage room that could be a playroom etc. Bright spacious living room. Updated kitchen walks out to pool deck. separate dining room. Upgraded windows. New cooling system for upper bedrooms.
Nice 1400 sq ft Six stall horse barn, two stalls have SoftStall mattress bottoms.. Separate wash stall, heated tack room and large upper hay loft. Water and hydro in barn. Wifi network to both horse barn and workshop as well as the house.. Mud free footing in dry lot paddocks, sand riding ring with excellent footing and drainage. Large flat grass paddock. Workshop is another separate building of approx 850 sq ft. currently used for storage and golf simulator.
Fenced paddocks. And for those days that you need to cool off.... an inviting inground pool with surrounding deck. Small creek meanders across the back. Sandy soil. A perfect package for someone who has horses or other livestock. Nice house, pool, barn with loft and workshop. Pool updated to salt water with new compsite deck and covered patio. Curbside garbage pick up. 3 minutes to Burford,, a friendly small town with schools, parks, groceries, library, pizza and coffee shops as well as a Hardware store. less than 10 minutes to Paris, easy #403 access for commuters. Children bused to school.
Inclusions: Dishwasher
 45
45




