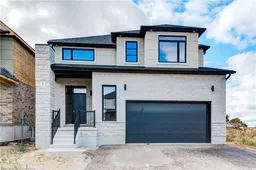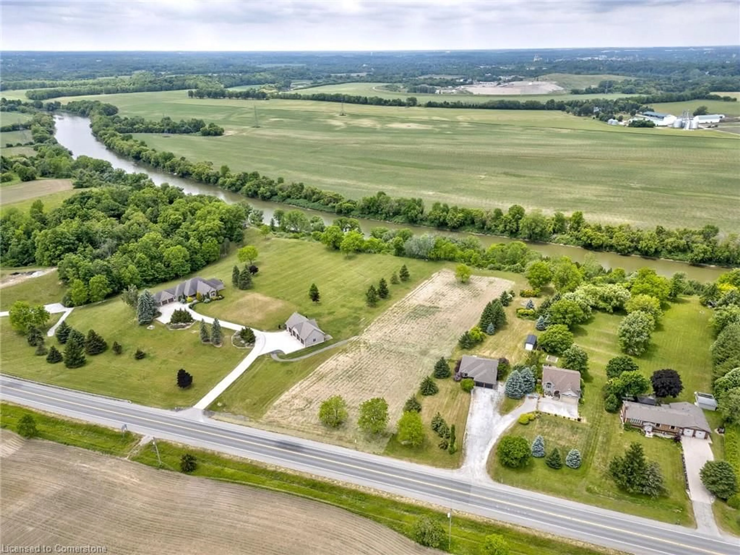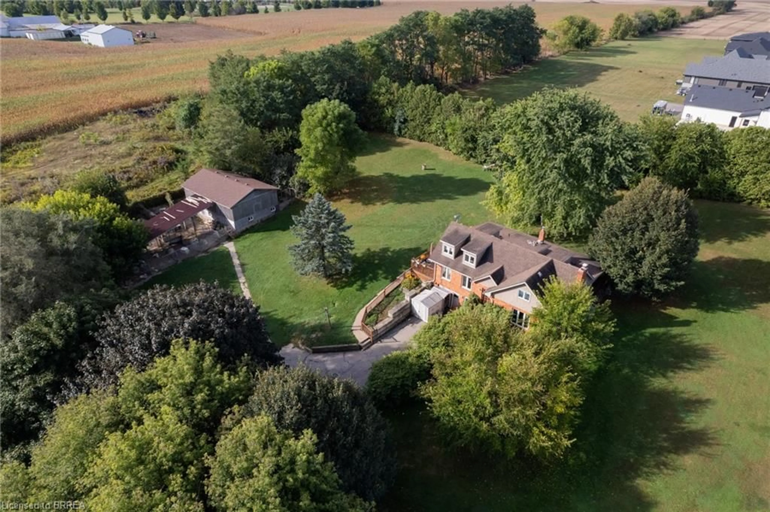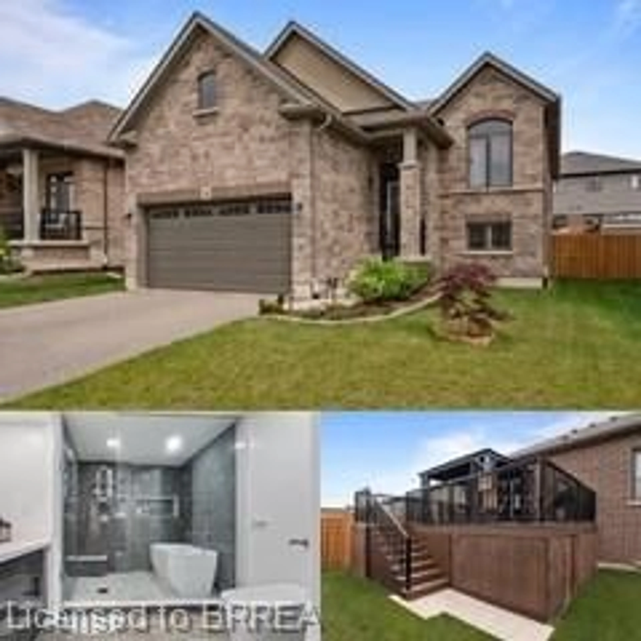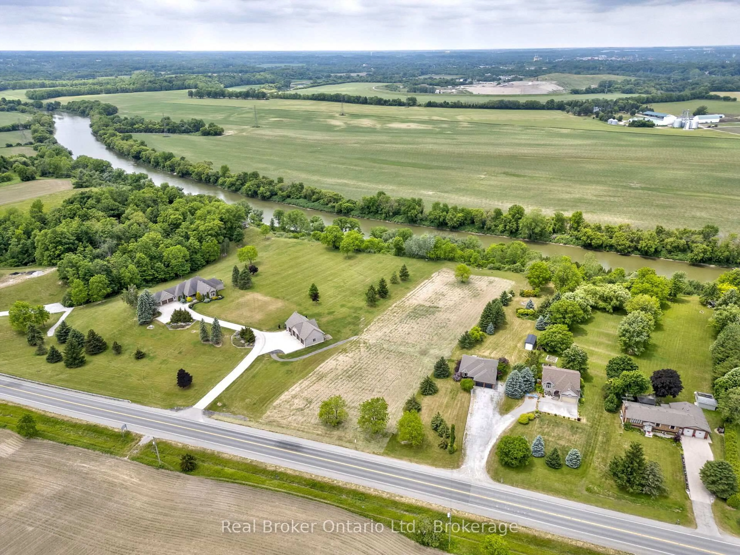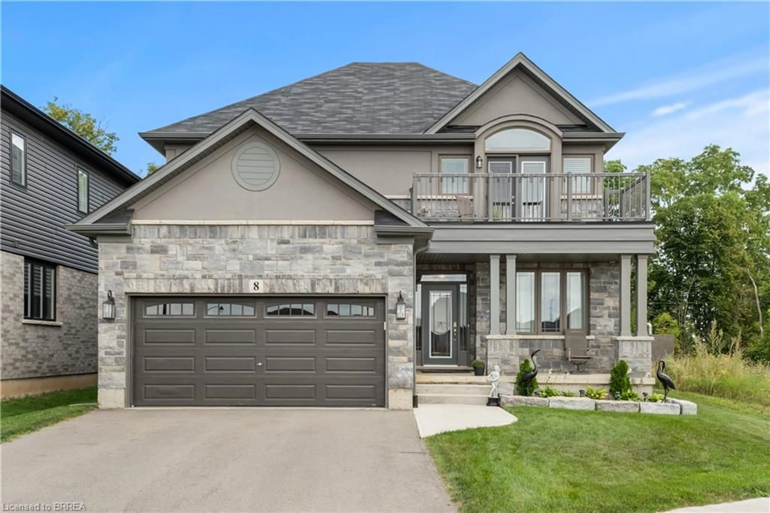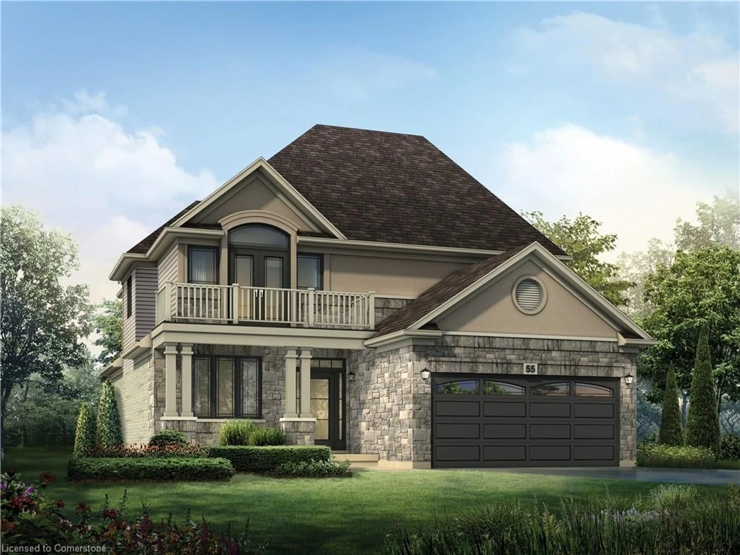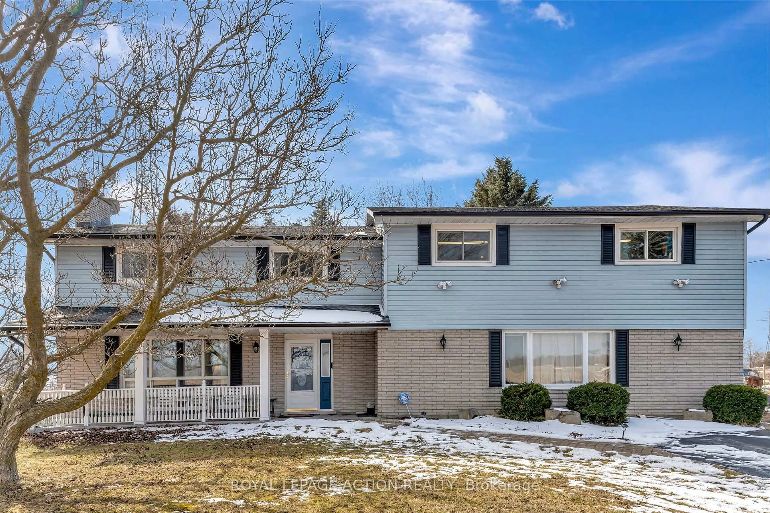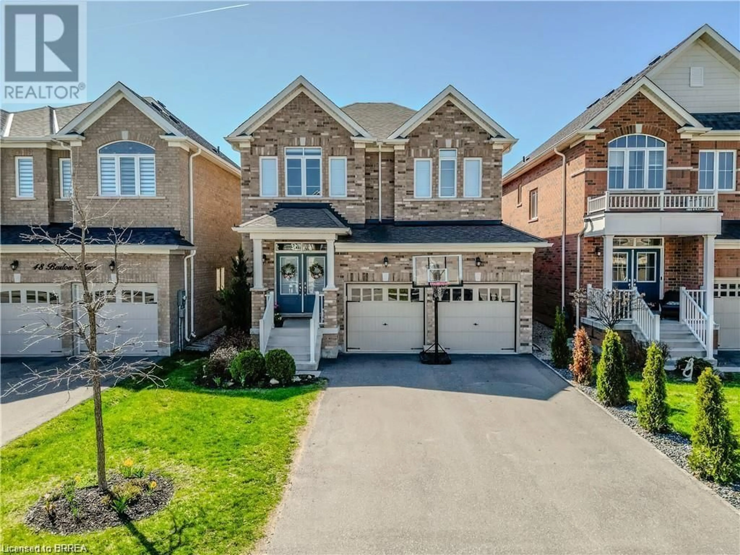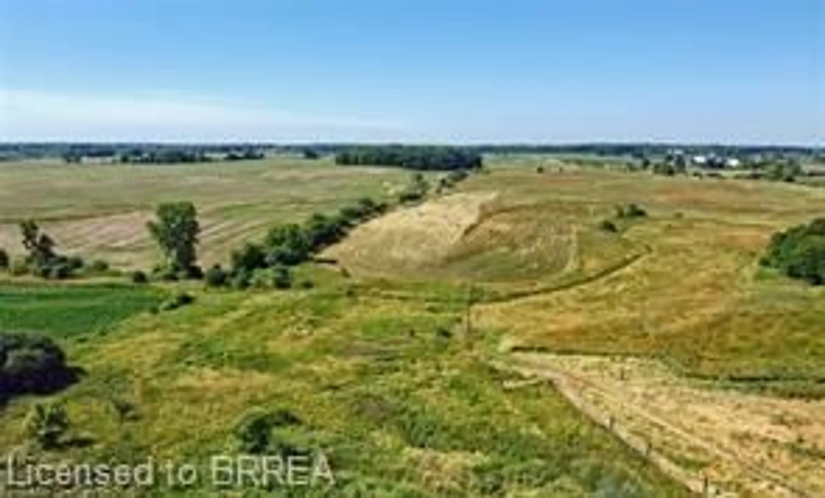STUNNING WITH 3300 SQ FT 4 BEDROOMS 3.5 BATHS This home is just beautiful and must be seen. Carefully selected modern finishes throughout this open concept home. The main level is bright and airy - loaded with potlights and upgraded windows including 10' Ceilings, upgraded windows, 8' interior doors, gorgeous laminate flooring throughout, powder room with quartz countertop, an entertainers/chef's dream kitchen with a huge walk-in pantry, upgraded extended cabinetry to ceiling, large island and quartz waterfall countertop - all overlooking the dining room and great room with electric fireplace. Side door from the mudroom provides convenient access with excellent in-law potential. The gorgeous oak hardwood staircase leads to the upper level where you will find the primary bedroom with his and hers walk-in closets and a 5pc luxury ensuite finished with a glass tiled shower, toilet closet, wall to wall vanity with double sinks and quartz counters, and a stand alone soaker tub. Lots of storage with another 3 bedrooms all with large walk-in closets, one bedroom features a private 4pc ensuite, and the other two with a shared 4pc bath - all baths with quartz countertops. The lower level features a 3pc rough-in, large basement windows and cold room. Excellent HWY 403 access, and conveniently located to shopping/plazas, parks and trails.
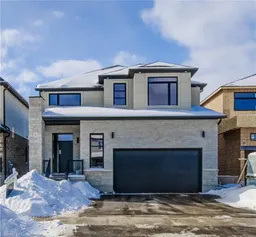 38
38