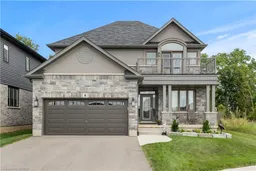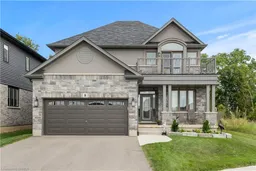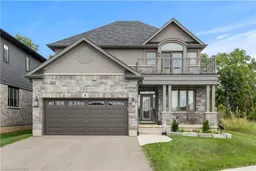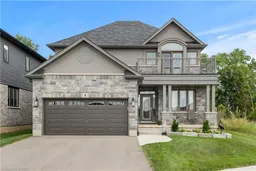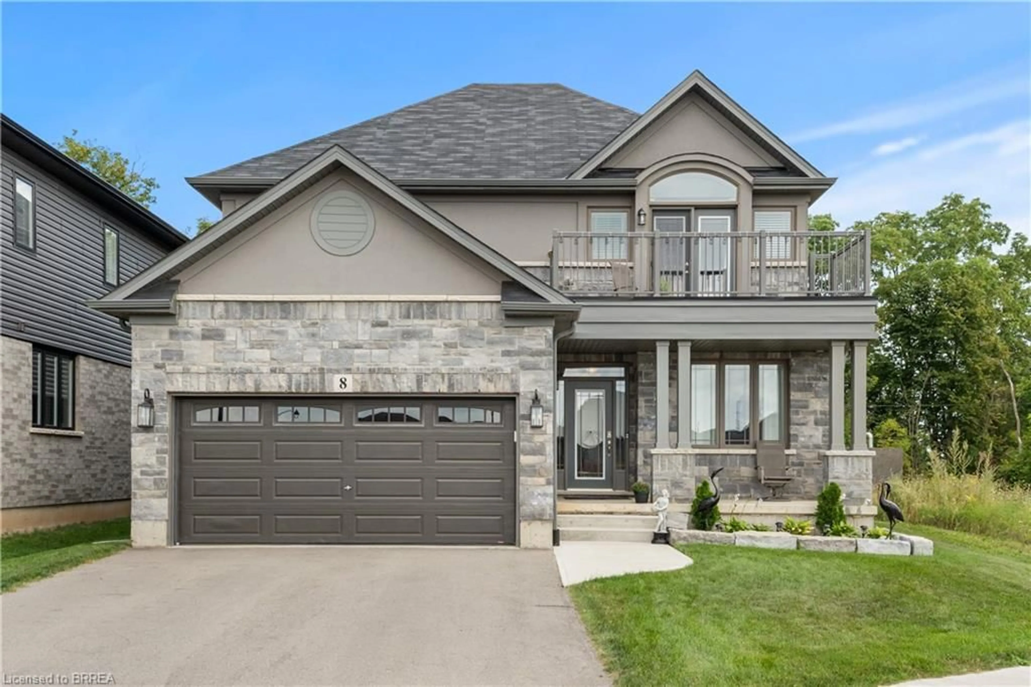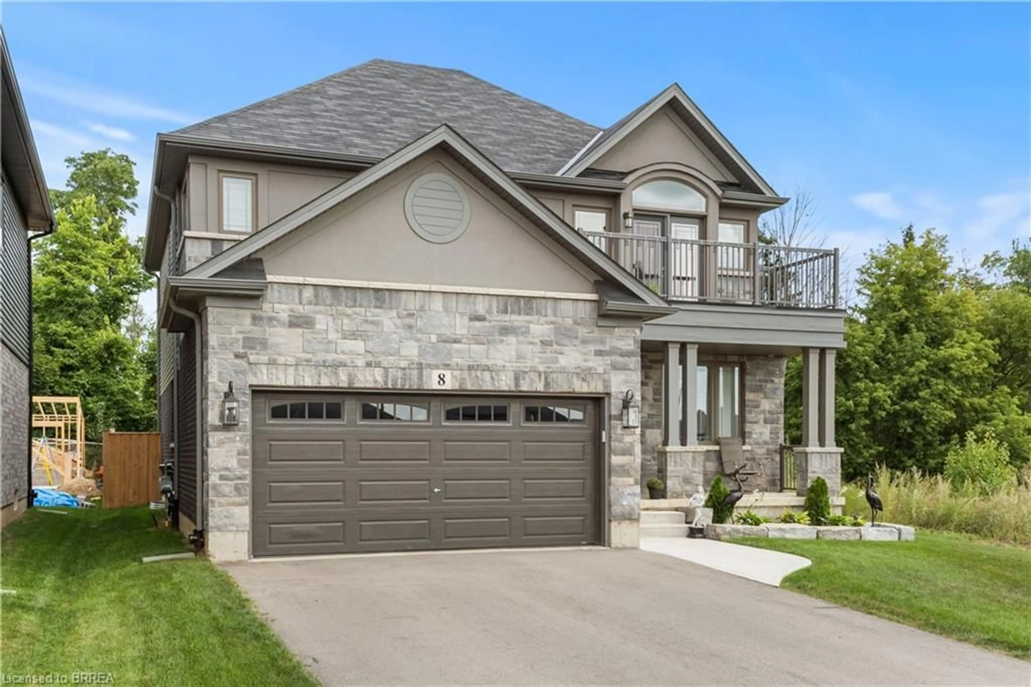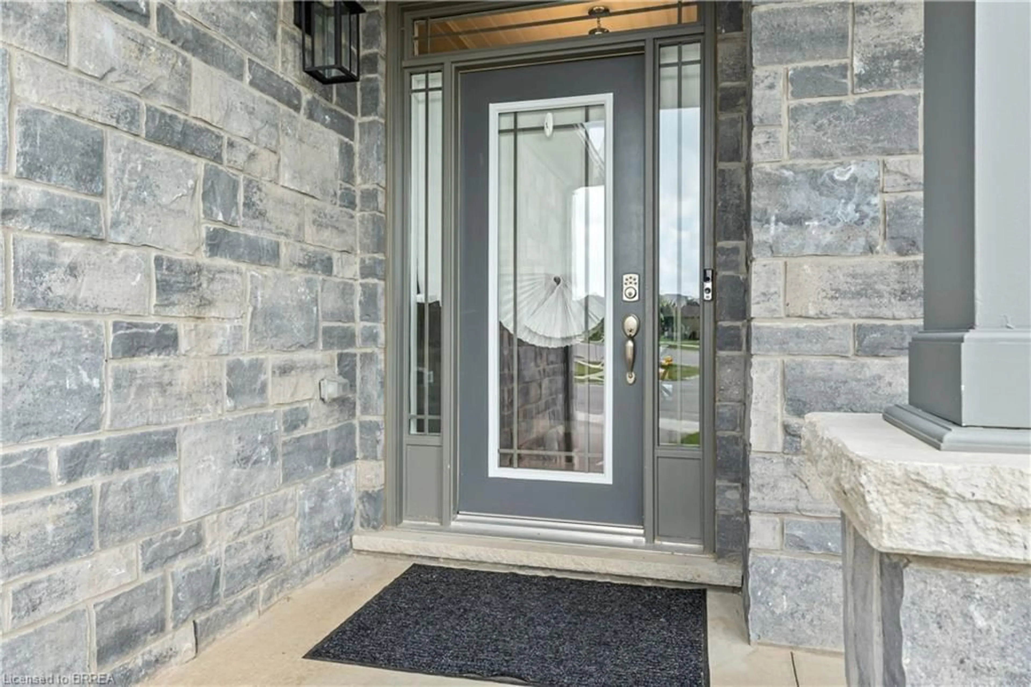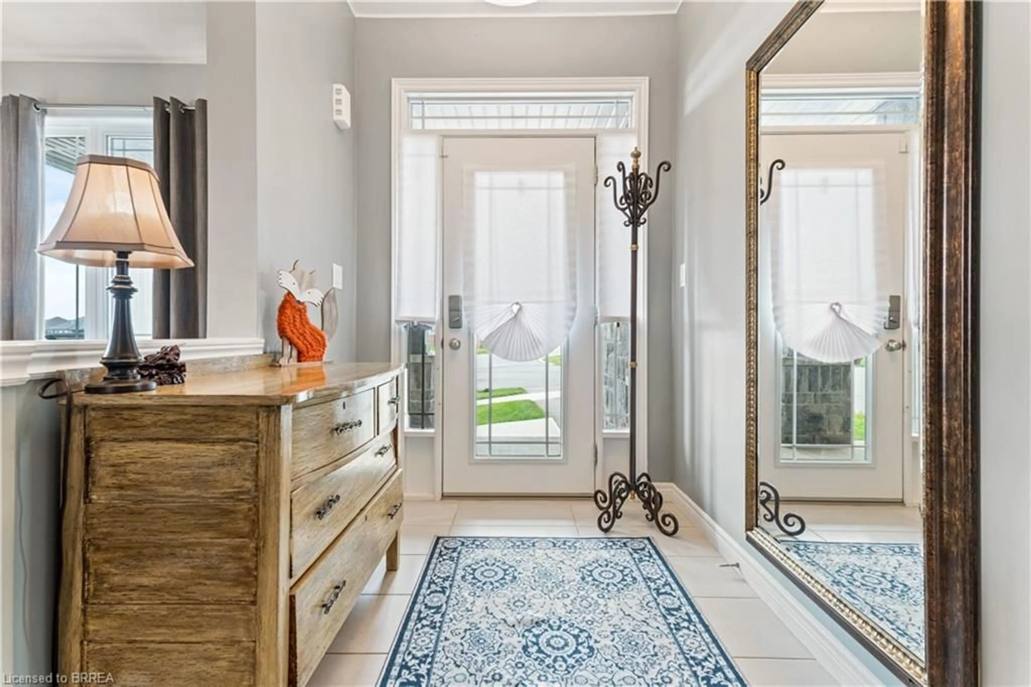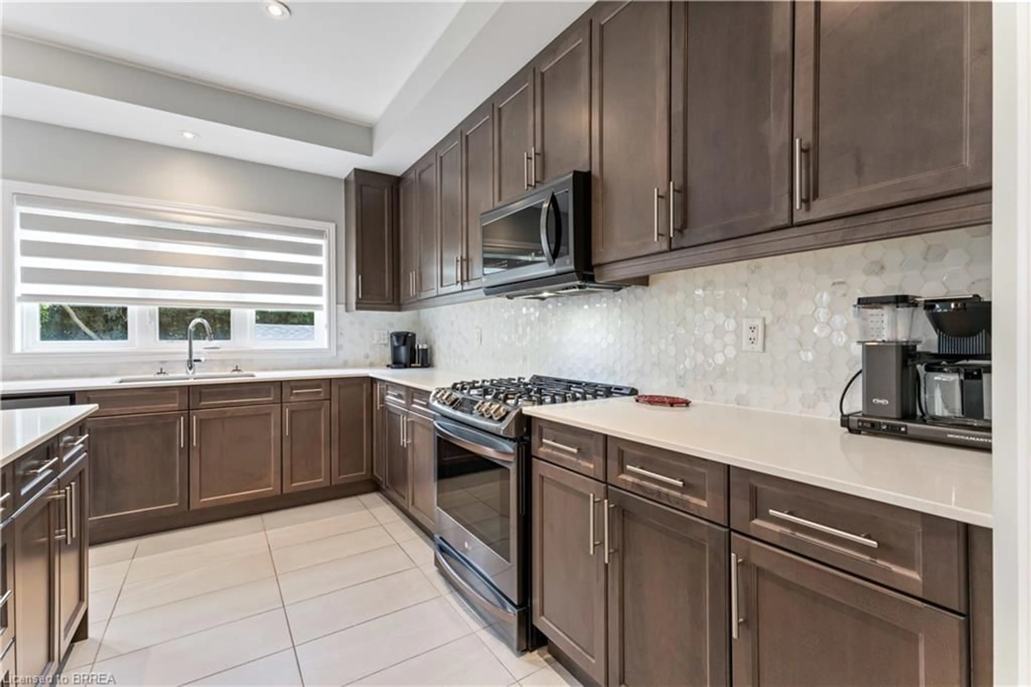8 Lorne Card Dr, Paris, Ontario N3L 0H8
Contact us about this property
Highlights
Estimated valueThis is the price Wahi expects this property to sell for.
The calculation is powered by our Instant Home Value Estimate, which uses current market and property price trends to estimate your home’s value with a 90% accuracy rate.Not available
Price/Sqft$430/sqft
Monthly cost
Open Calculator
Description
Desirable executive home on a private premium lot with no rear neighbours. This 4 bedroom 2 and a half bathroom Losani home features include carpet free main floor area, open concept main floor area, a large porch and a 4 car driveway to name a few of the highlights. Main level has a separate formal dining room at the front of the home, an office, a 2pc bath, kitchen with large island and walk in pantry and quartz counter top with backsplash, 9 ft ceilings a large great room with plenty of natural light and hardwood flooring throughout. Sliding patio doors lead you to your private rear yard over looking the treed forest behind you, a patio to sit and relax and a fully fenced yard with storage shed. The solid oak staircase leads you to the Second level which has 4 bedrooms with a spacious master having a walk in closet, 5 piece ensuite with glass door shower, soaker tub, double sink in the vanity, and a walk out to the balcony to enjoy your morning coffee. The Laundry room is also located on the second floor and 4 piece bathroom also. The lower level is partially finished with a large recreation room, a storage room, a utility room, a rough in for 3pc bathroom and also can finish another bedroom to bring the total to 5 bedrooms. Newly built park beside the home, mins from the 403 highway, downtown Paris and shopping and recreation center/skate rink within a minute walk. Must be seen to be appreciated!
Property Details
Interior
Features
Main Floor
Living Room
16 x 15Kitchen
9.04 x 17.02Pantry
Dining Room
9.11 x 15Office
8.08 x 15Exterior
Features
Parking
Garage spaces 2
Garage type -
Other parking spaces 4
Total parking spaces 6
Property History
