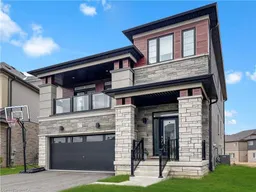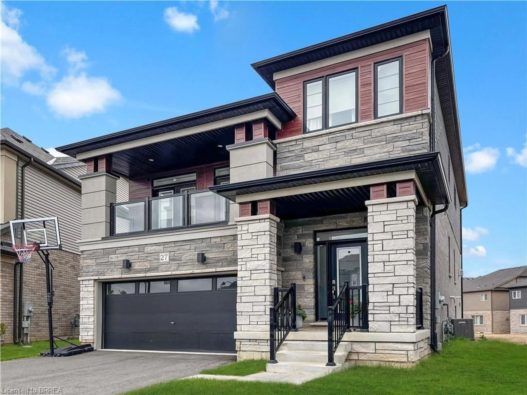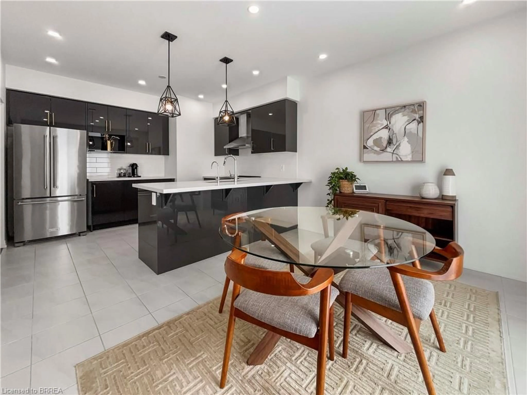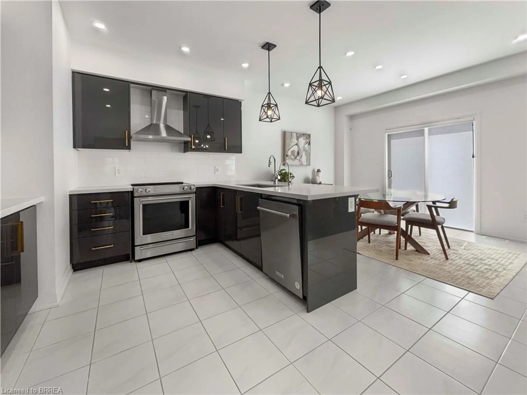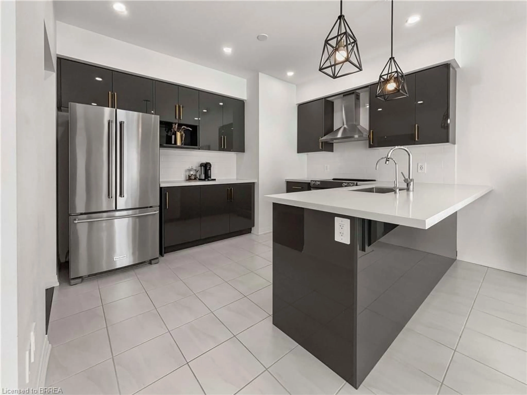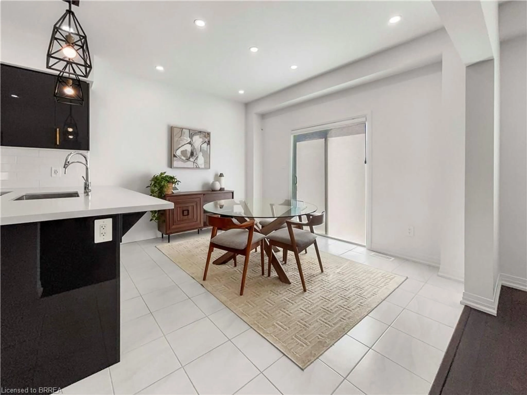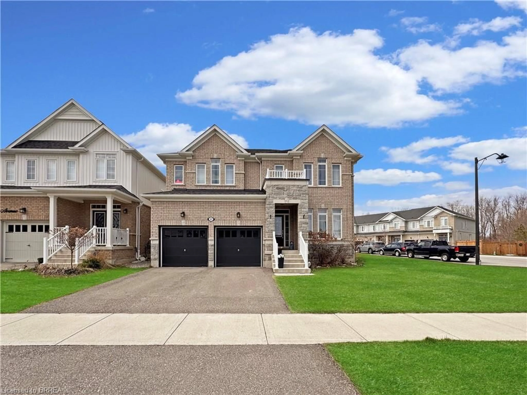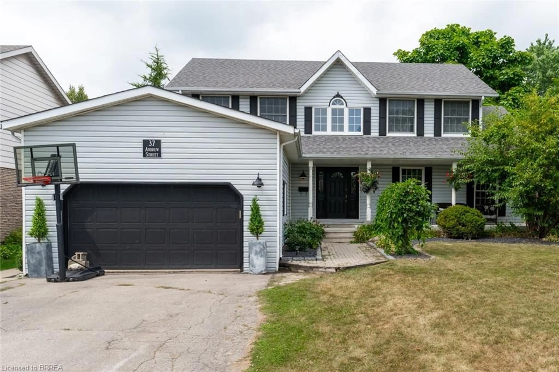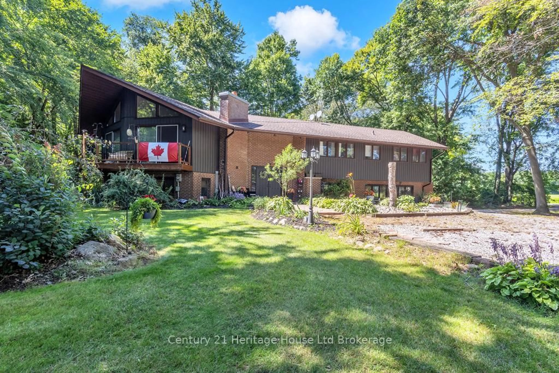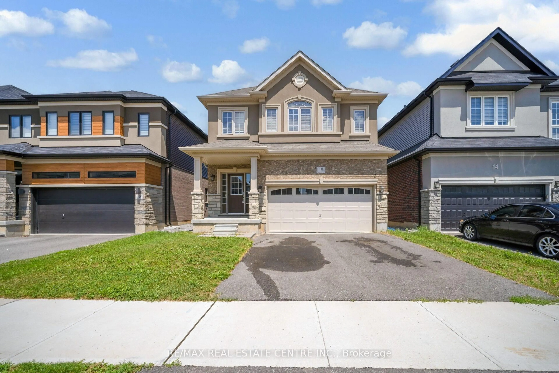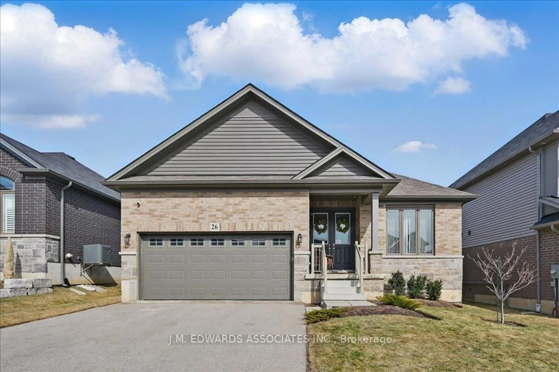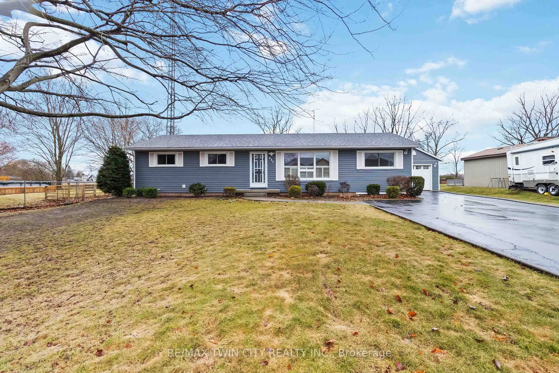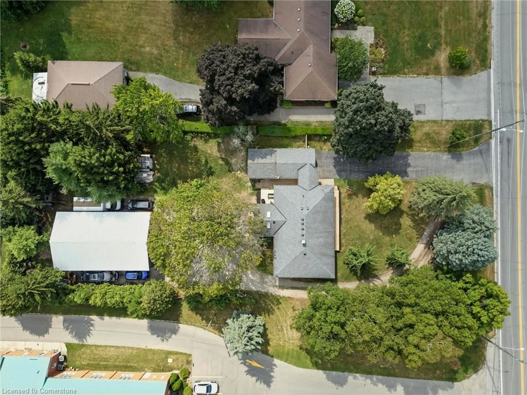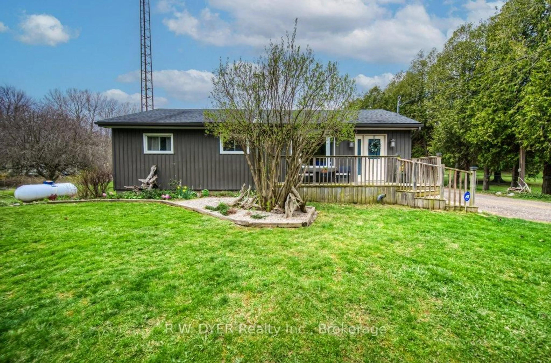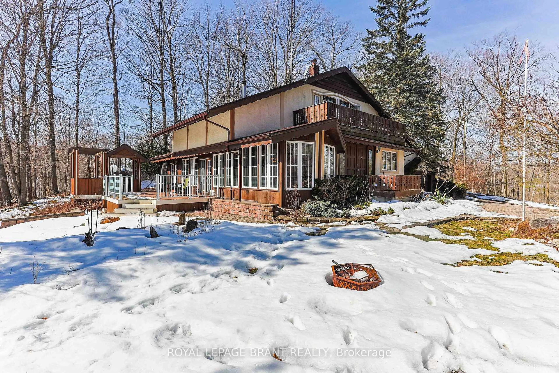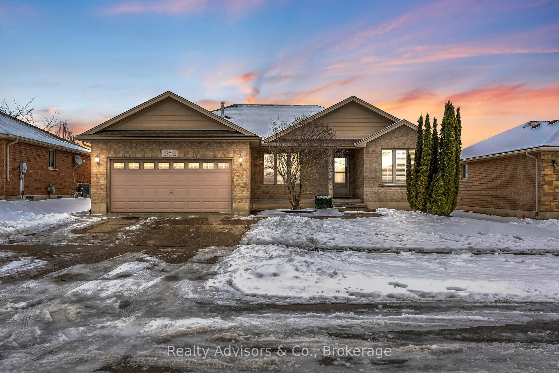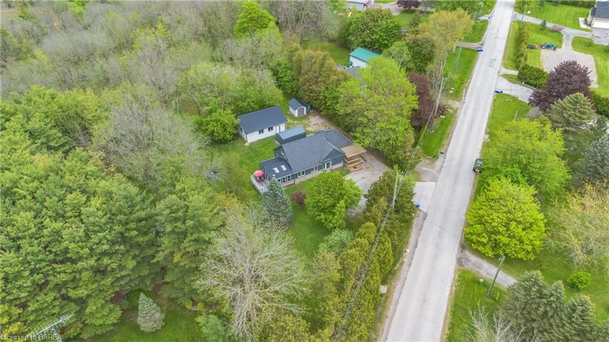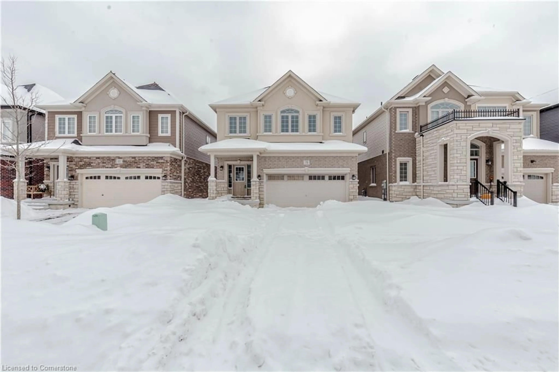Contact us about this property
Highlights
Estimated valueThis is the price Wahi expects this property to sell for.
The calculation is powered by our Instant Home Value Estimate, which uses current market and property price trends to estimate your home’s value with a 90% accuracy rate.Not available
Price/Sqft$371/sqft
Monthly cost
Open Calculator
Description
Situated on the largest lot in the neighbourhood, this stunning, owner-occupied, all-brick detached home offers over 2,500 sq ft of thoughtfully designed living space. Builtin 2022 this model is loaded with premium finishes and offers 4 spacious bedrooms, 2.5 bathrooms, and a true double car garage. Step inside and be greeted by hardwood flooring throughout the main level, 9-ft ceilings, and an open-concept layout perfect for entertaining. The kitchen features upgraded countertops and cabinetry, seamlessly flowing into the sunlit great room and formal dining area. Upstairs, the primary suite impresses with a generous walk-in closet and 4-piece ensuite. The unspoiled basement is bright with large windows, offering endless potential for customization. Outside, enjoy the added privacy and outdoor possibilities that come with the extra-deep lot. Perfectly located just minutes to Hwy 403, Brant Sports Complex, scenic Grand River trails, and everyday amenities – this is your opportunity to own a turn-key home in one of Brantford's most desirable pockets.
Property Details
Interior
Features
Second Floor
Family Room
5.49 x 2.79Exterior
Features
Parking
Garage spaces 2
Garage type -
Other parking spaces 0
Total parking spaces 2
Property History
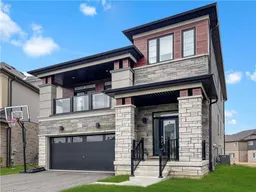 23
23