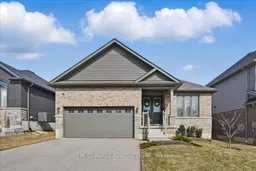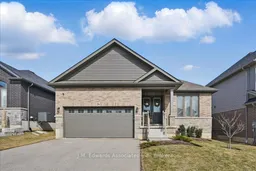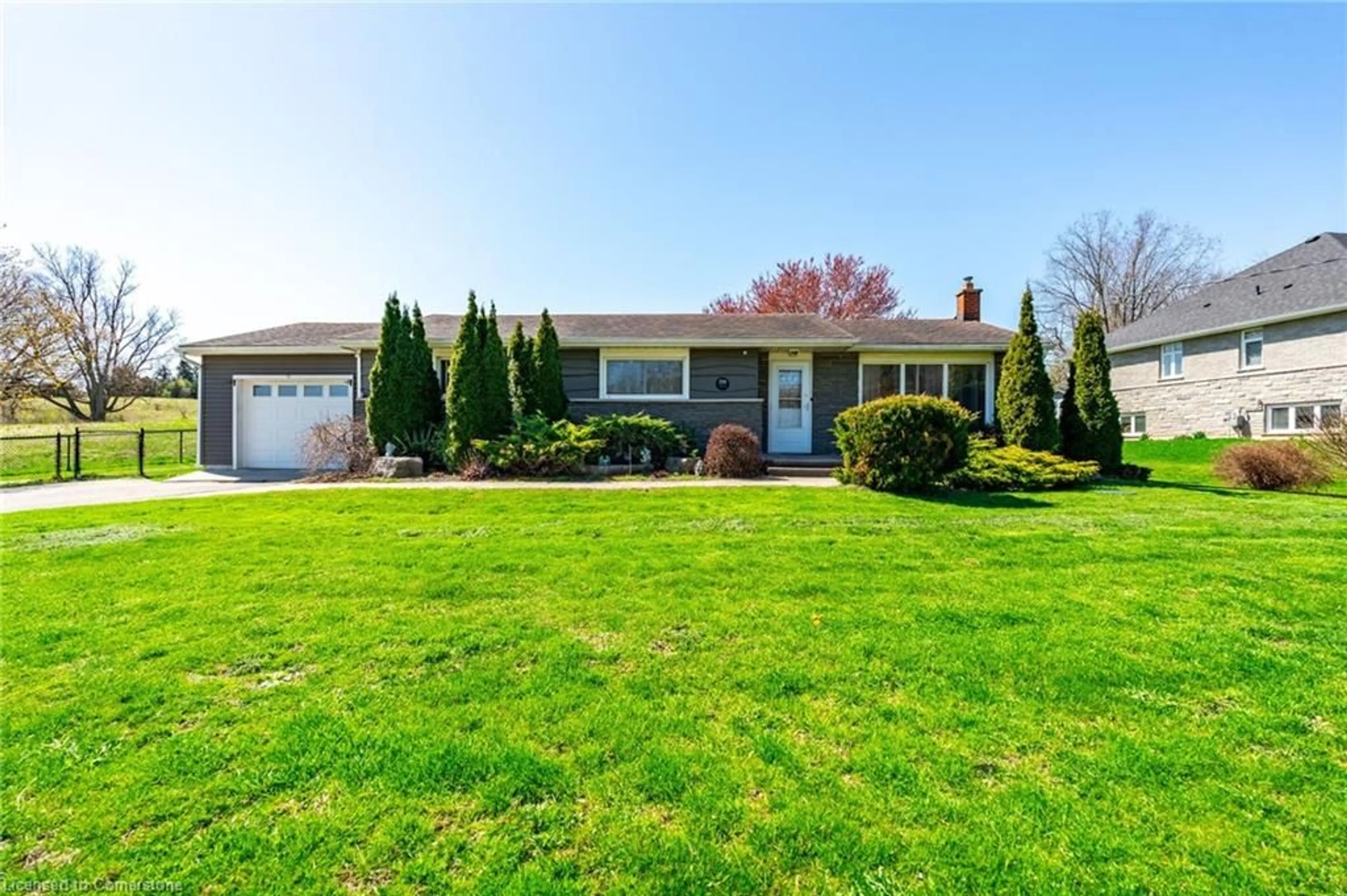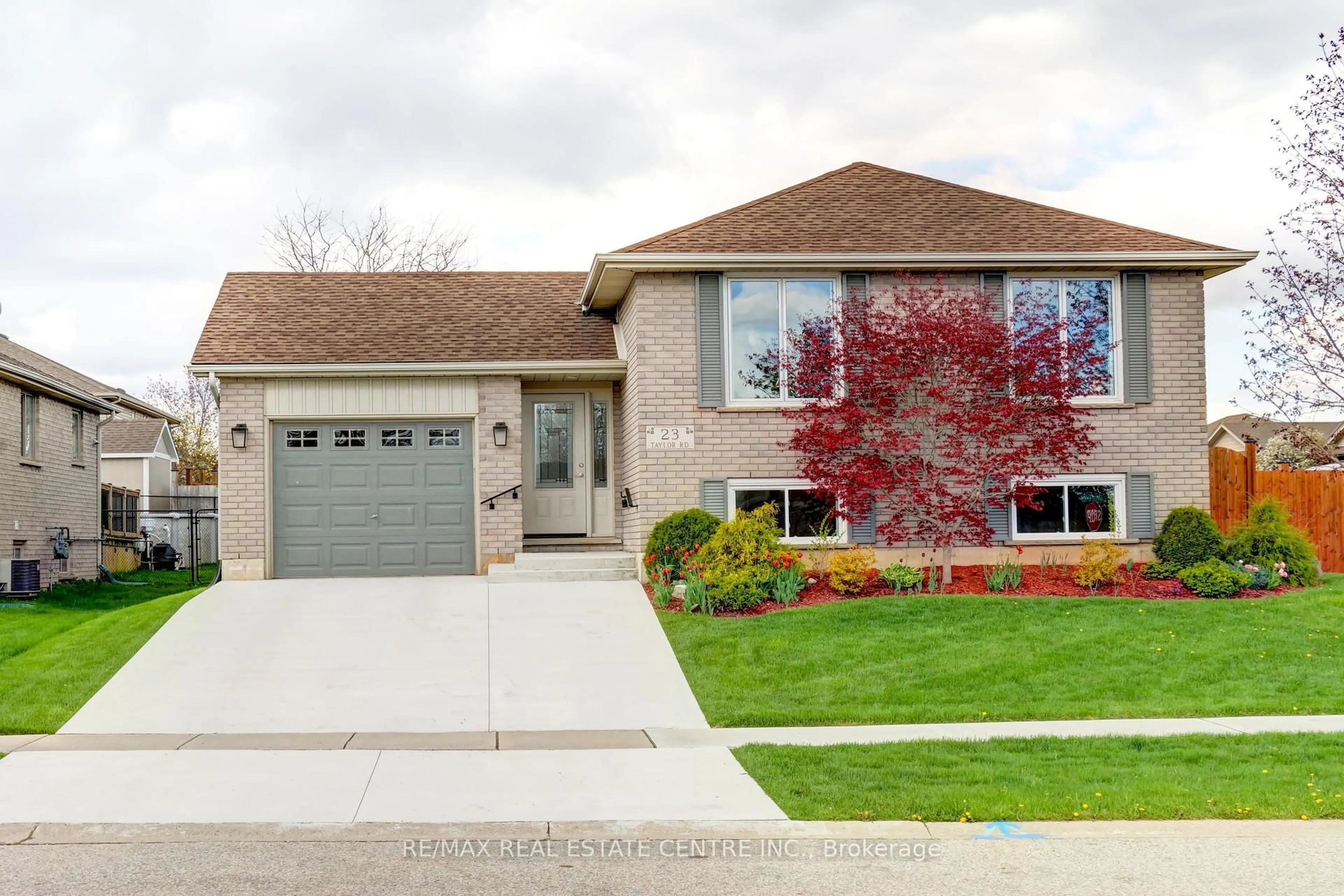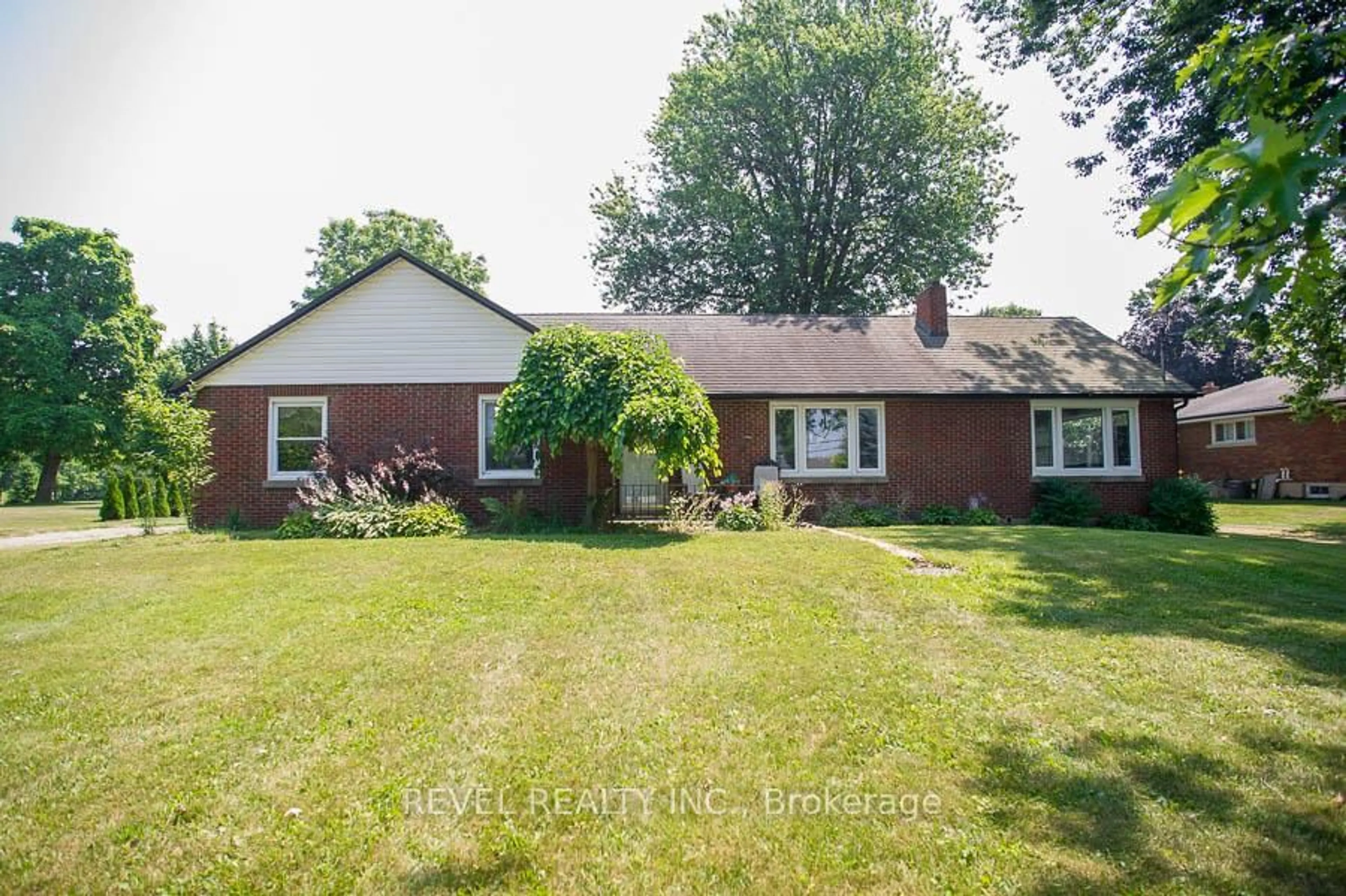Dreaming of a home that gives you more time for what matters most? Whether its travel, friends and family, or immersing yourself in a welcoming community, this modern bungalow is the perfect next step. Designed for comfort and ease, it offers a low-maintenance lifestyle without sacrificing space or style. Built in 2021 and expanded from the builders original plan, this home features a bright, open layout with California shutters, a sleek upgraded kitchen, and an enlarged rear-facing primary suite. Two additional bedrooms offer flexibility for kids, guests, hobbies, or home office needs. The fully finished lower level adds even more room to live and grow, with a spacious rec room, guest suite, 3rd bathroom, and full-height windows. Outside, enjoy a private, professionally landscaped yard with oversized decking. Ideal for quiet mornings or summer gatherings. Nestled between the Nith and Grand Rivers, this is small-town living with scenic trails, green space, and community connection just minutes from downtown Paris. **INTERBOARD LISTING: CORNERSTONE - HAMILTON-BURLINGTON**
Inclusions: Dishwasher, Dryer, Garage Door Opener, Gas Stove, Range Hood, Refrigerator, Washer, All Window Coverings, All Electric Light Fixtures except as Excluded, Water Softener
