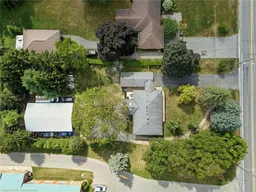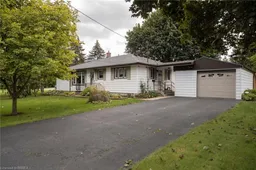Welcome to 69 King St, Burford! This charming 3-bedroom, 2-bath bungalow offers comfortable living with an incredible bonus — an expansive 30' x 50' HEATED WORKSHOP that truly sets this property apart. Step inside to a warm and well-maintained home featuring a welcoming front porch and an inviting open-concept kitchen with plenty of counter space and a functional layout that makes everyday cooking effortless. The adjoining dining and living areas are perfect for family gatherings, while the main-floor family room provides extra space to relax or entertain. The primary bedroom is a peaceful retreat, complemented by two additional bedrooms that can serve as guest rooms, offices, or hobby spaces. Downstairs, the finished basement offers even more living space with a full bath and generous storage—ideal for family activities or hosting guests. But the real showstopper here is the massive 30' x 50' workshop with soaring 13-foot ceilings. Whether you’re a car enthusiast, craftsman, or small business owner, this space is designed to impress. Fully powered and brightly lit, it’s perfect for vehicle restoration, woodworking, or any large-scale project you can imagine. This versatile shop provides the freedom to work, create, and store with ease. In addition, the detached 4-car garage offers even more storage and workspace options, ensuring every tool and vehicle has its place. Outside, enjoy the manicured yard with space for gardening, play, or outdoor entertaining. It’s the perfect complement to the property’s mix of comfort and capability. 69 King St delivers the best of both worlds—a welcoming family home and an exceptional workshop setup that’s rare to find. If you value space, versatility, and opportunity, this property is a must-see.
Inclusions: Dishwasher,Refrigerator,Stove,Shed
 44
44



