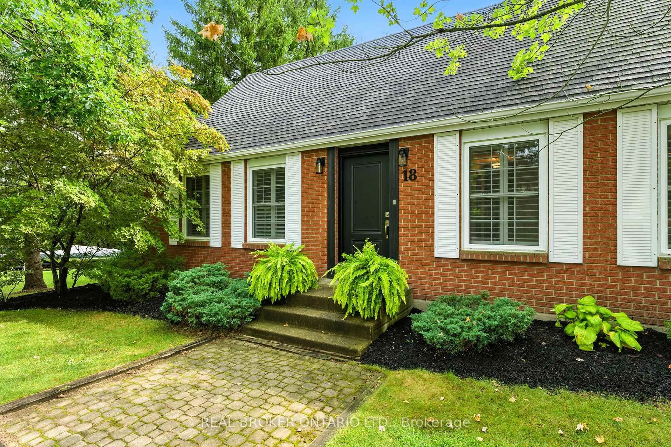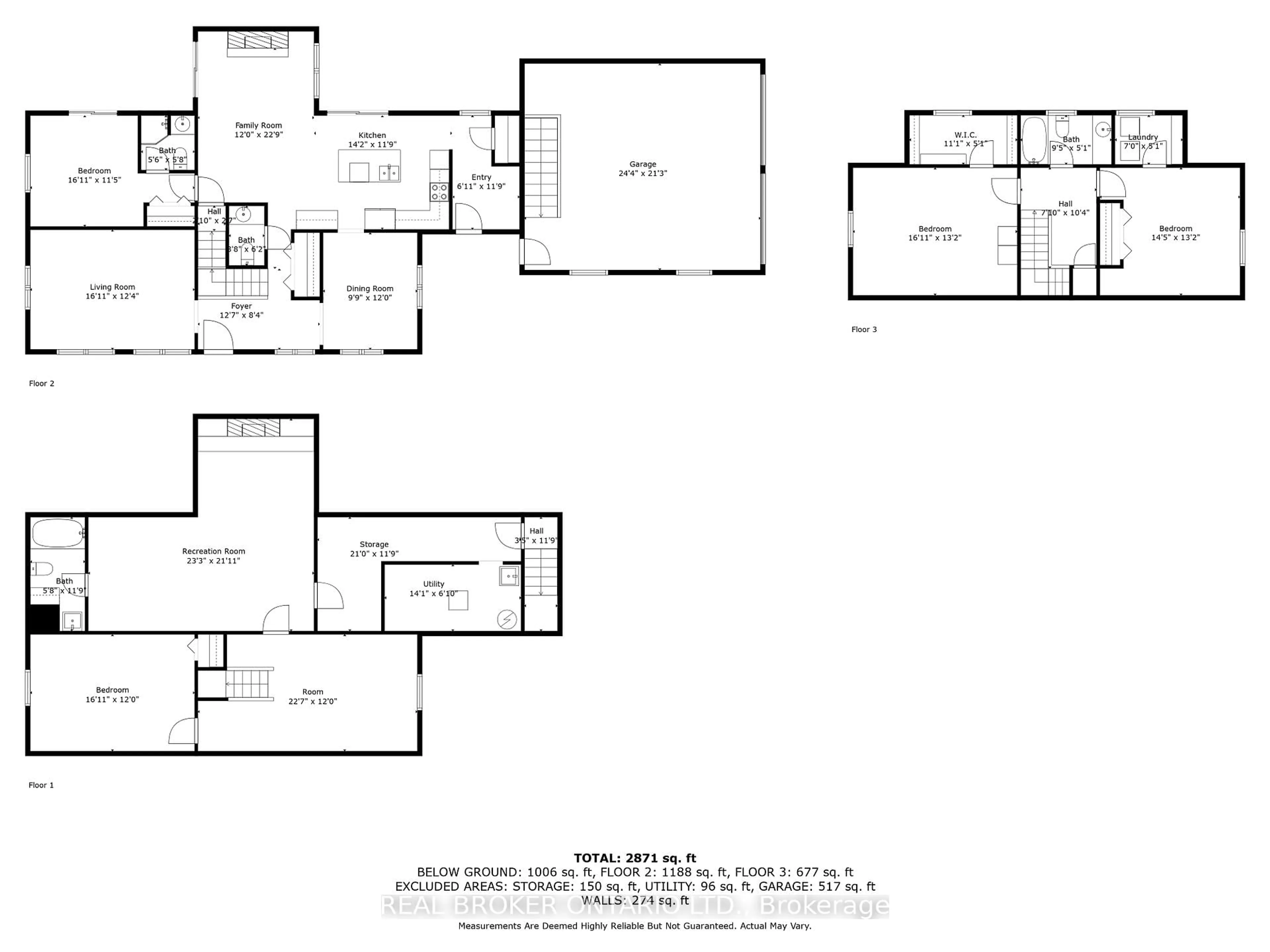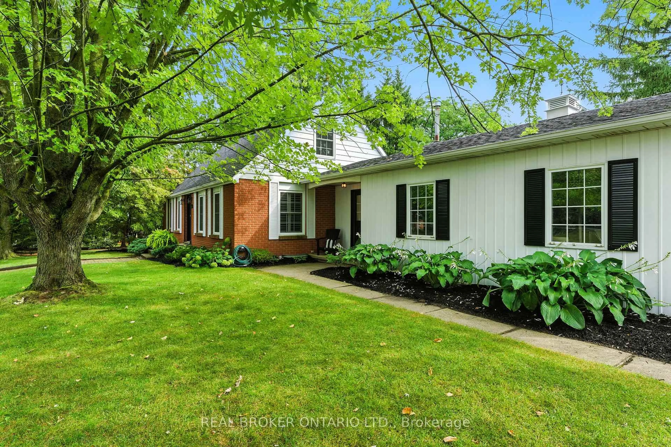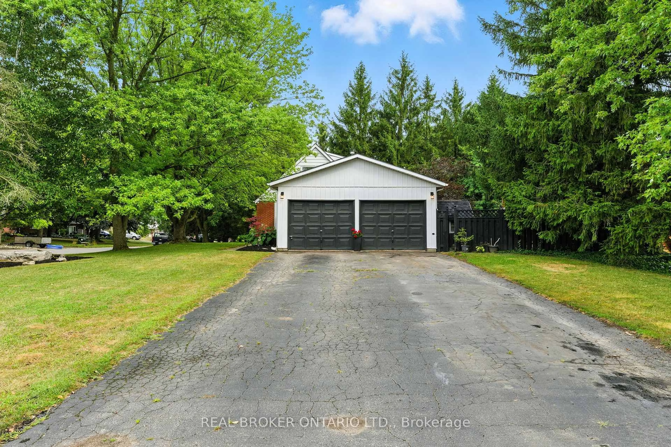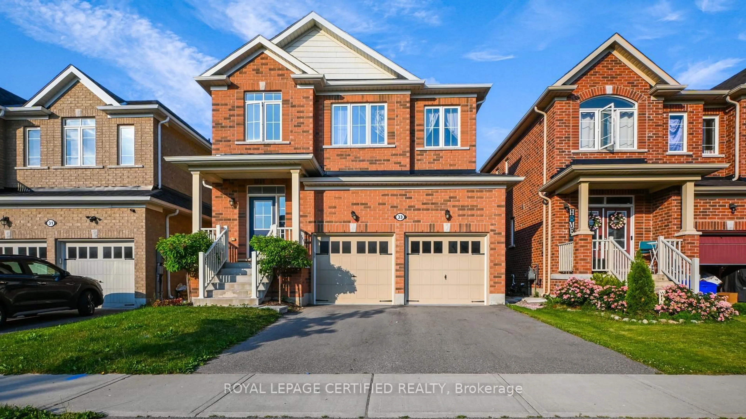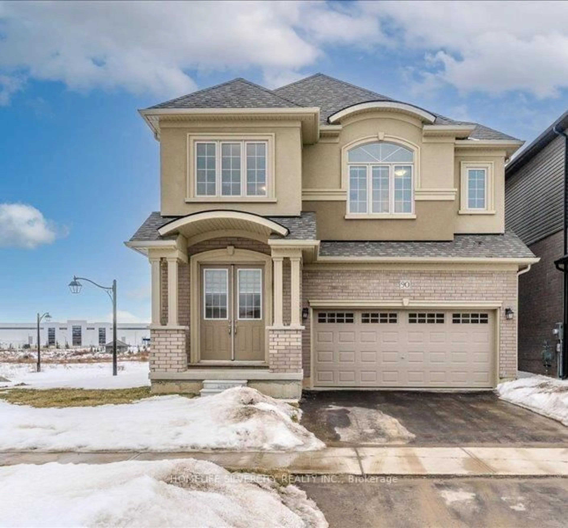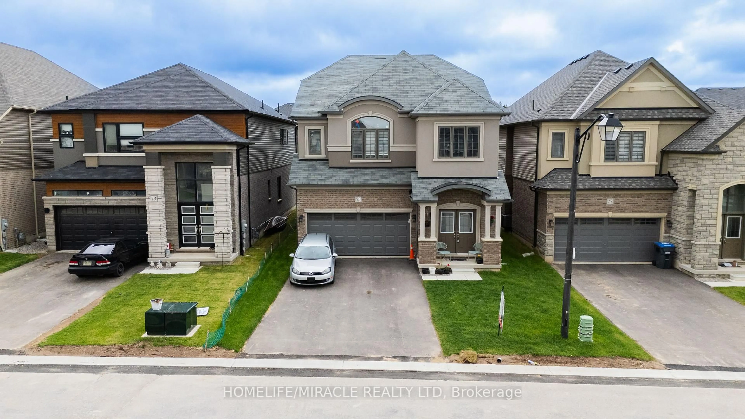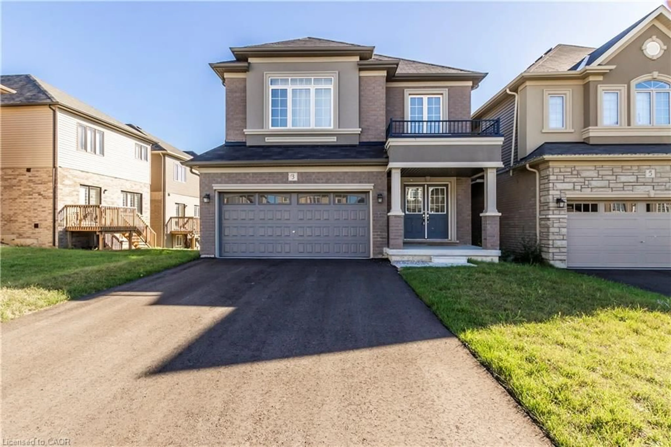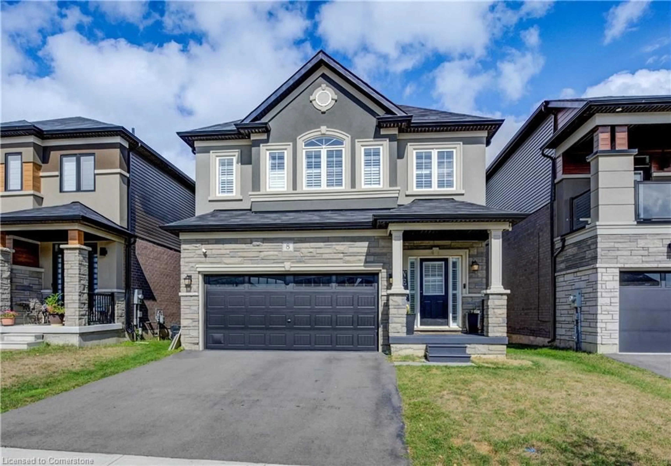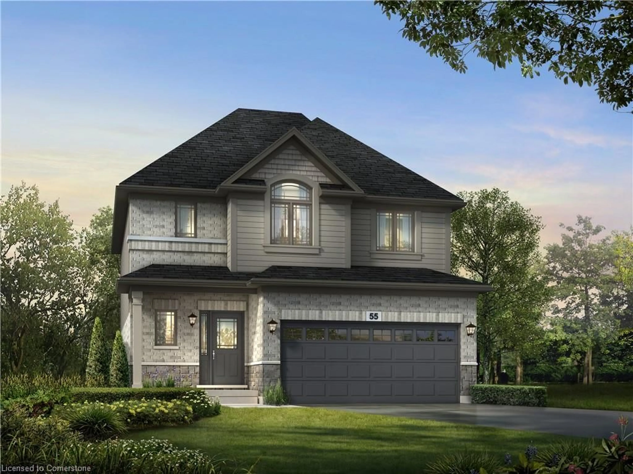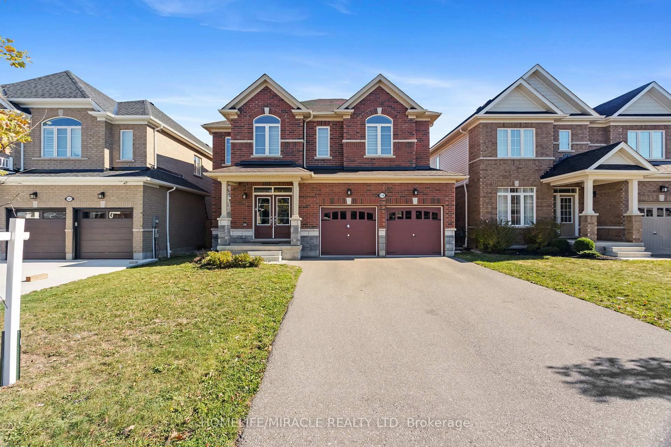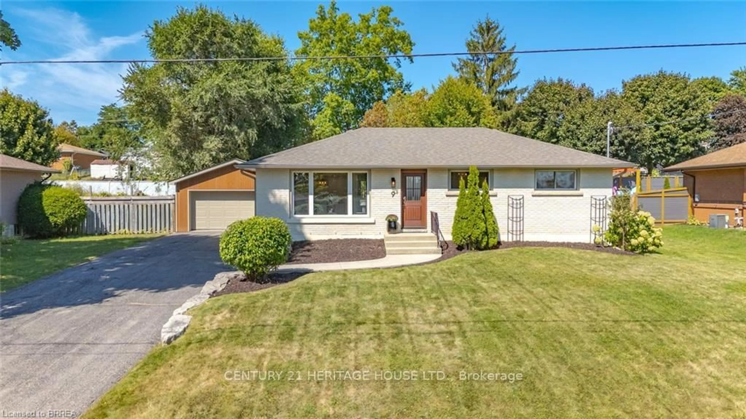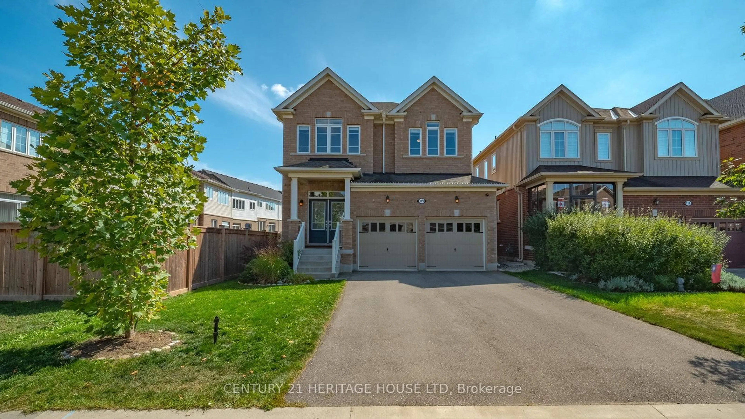Contact us about this property
Highlights
Estimated valueThis is the price Wahi expects this property to sell for.
The calculation is powered by our Instant Home Value Estimate, which uses current market and property price trends to estimate your home’s value with a 90% accuracy rate.Not available
Price/Sqft$688/sqft
Monthly cost
Open Calculator
Description
Welcome home to 18 Isabel Drive in Brantford. If you've been looking for a beautiful move-in ready home situated on a large, mature and private lot in a great location this is a home you wont want to miss! Built for families and made for entertaining, this 4 bedroom, 4 bathroom home is stunning inside and out. Nestled in the Oakhill Neighbourhood, this beautiful brick 1.5-storey home offers ample space for the growing family, a well-maintained property, and a backyard oasis perfect for gatherings. Step into a bright and spacious entryway with a large coat closet and tiled floors through to the kitchen ideal for guests heading straight to the backyard paradise. Just off the entryway is a spacious living room with an abundance of natural light. At the back of the home, the open-concept kitchen features a large island with dual sink, recessed pot lighting, plenty of cupboard and counter space, stainless steel appliances, and sliding patio doors. The main floor family room is conveniently located just off the kitchen, offering beautiful backyard views, a cozy fireplace, and access to the outdoor living space. Enjoy main floor living with a spacious bedroom complete with sliding patio doors to the backyard and a 3-piece bathroom. An additional 2-piece powder room is located just off the foyer. Upstairs you'll find two large bedrooms, a laundry area, a 4-piece bathroom, and a spacious walk-in closet. Need more space? The lower level offers a finished rec room with an electric fireplace, a 4-piece bathroom, a spacious bedroom, a storage room, and a utility room. The backyard is an entertainers dream, with a large wooden deck off the kitchen perfect for dining, an additional deck with a metal gazebo off the family room and main floor bedroom, a beautiful in-ground pool, and plenty of mature trees and green space. Adding to the appeal is a generous side lot offering endless potential to expand, create an additional outdoor space, sever for another lot, or even build.
Property Details
Interior
Features
Exterior
Features
Parking
Garage spaces 2
Garage type Attached
Other parking spaces 4
Total parking spaces 6
Property History
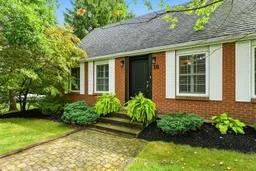 50
50
