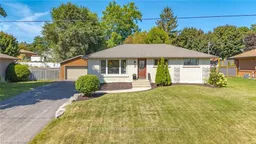Welcome to 9 Phillip Street, St. George - an exquisite brick bungalow that seamlessly blends classic charm with modern luxury. This home has been fully renovated from top to bottom, offering a turn-key living experience in one of Brant County's most sought-after communities. Step inside and be captivated by the open-concept main floor, featuring refinished original hardwood floors and an abundance of natural light. The gourmet kitchen is a chef's dream, boasting stainless steel appliances, quartz countertops, and a large island perfect for entertaining. The spacious living and dining areas flow effortlessly, creating an ideal space for family gatherings and cozy nights in. The main level also includes three bedrooms, all featuring custom cabinetry giving you plenty of storage space, and an updated bathroom with a tiled shower and large tub. The fully finished basement provides even more living space, with a large recreation room, space to add a fourth bedroom, and a full bathroom, offering flexibility for a home office, gym, or guest suite. Outside, the large, private backyard is a blank canvas, ready for your landscaping dreams. The mature trees and deck provide the perfect backdrop for summer barbecues and outdoor relaxation. The heated two car garage has its own 60AMP electrical panel, perfect for working on projects year round. Located in the heart of St. George, this home is just a short walk from local restaurants, shops, parks, and schools, and offers easy access to the 403 for a quick commute to Brantford, Cambridge, or Hamilton. Don't miss this opportunity to own a piece of paradise in Brant County. Updates include 200 AMP electrical 2024, shingles 2022, soffit/fascia/eaves 2024, A/C 2024, basement bathroom 2025, basement windows 2024, front door 2022, deck 2021. **INTERBOARD LISTING: BRANTFORD REGIONAL REAL ESTATE ASSOCIATION**
Inclusions: Built-in Microwave, Dishwasher, Dryer, Refrigerator, Stove, Washer, 3 White Metal Barstools, Water Softener- in as-is condition, White shelf/coat hook by front door, Garage heater, Curtain rods
 43
43


