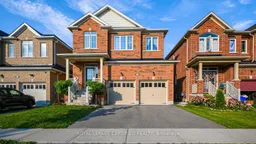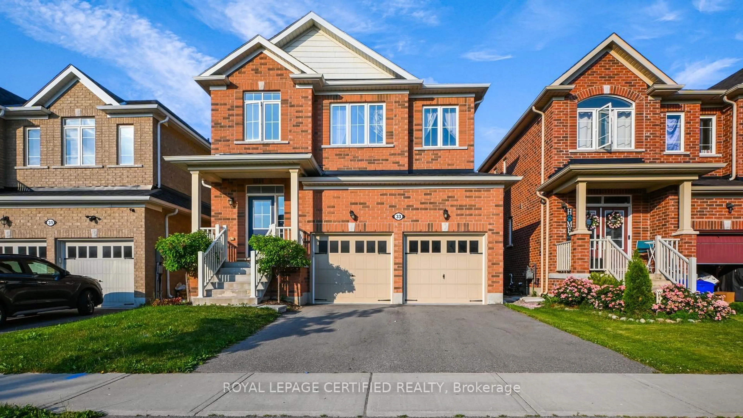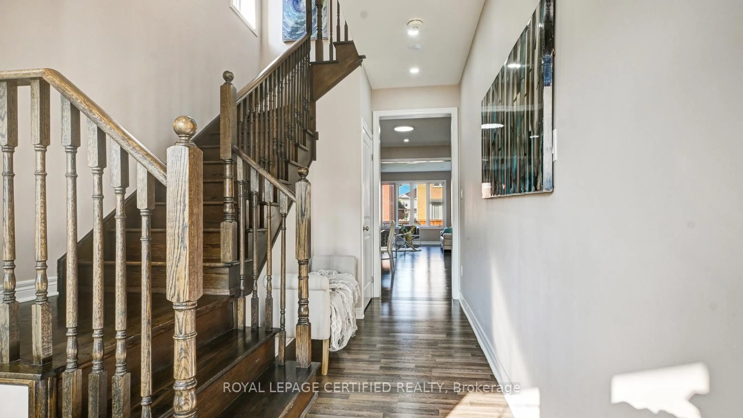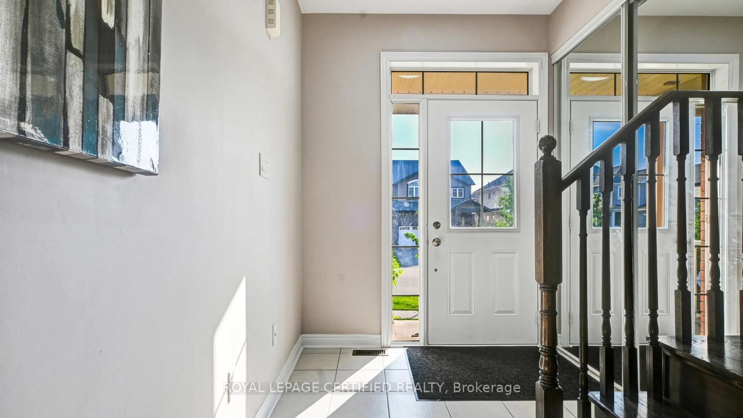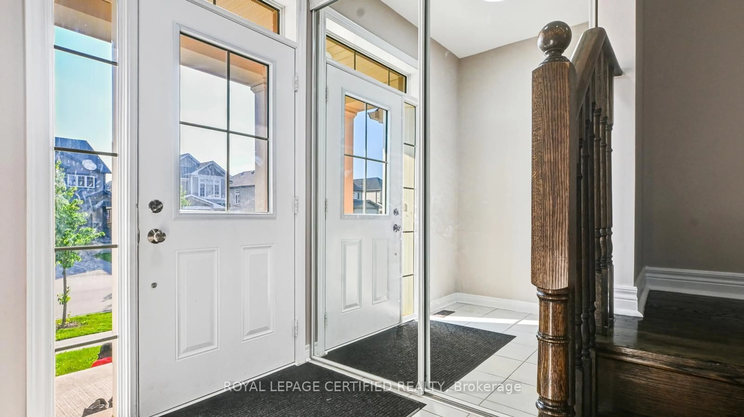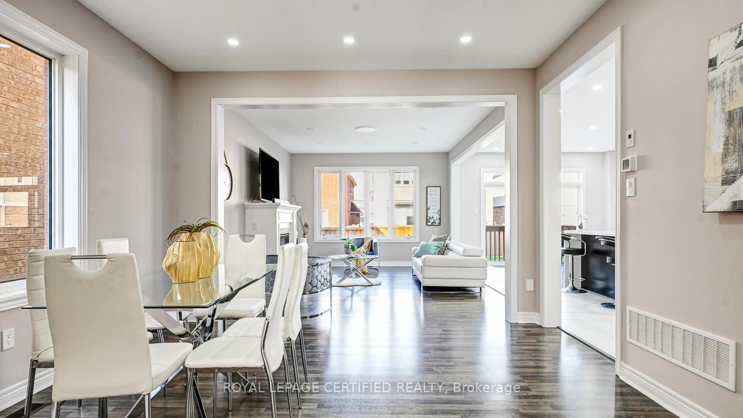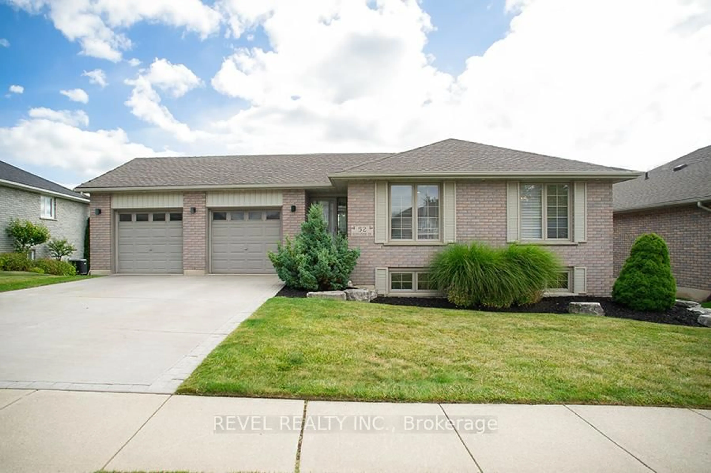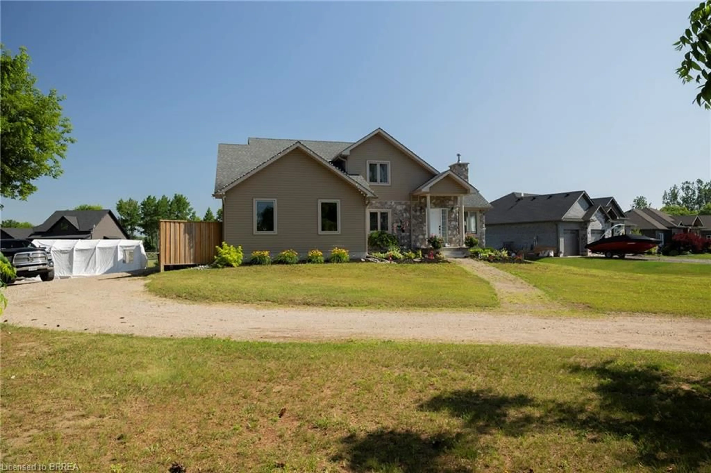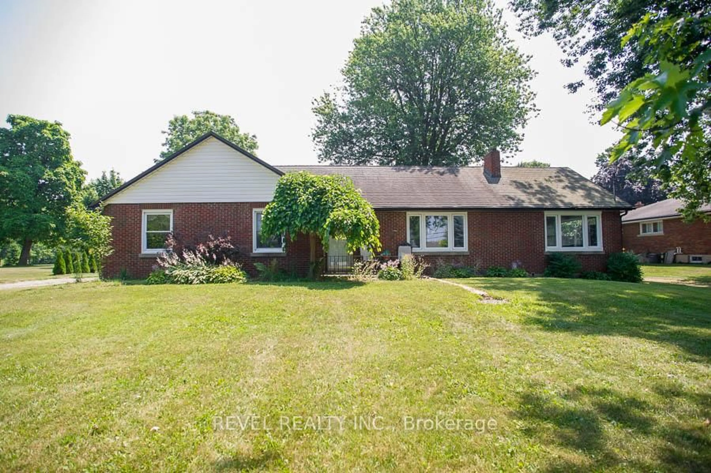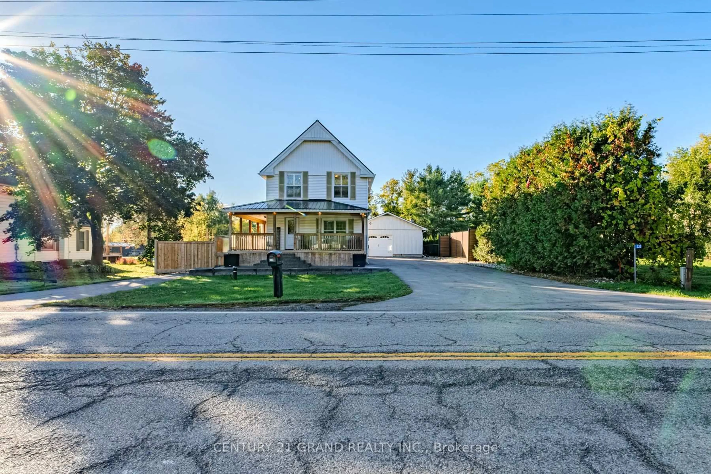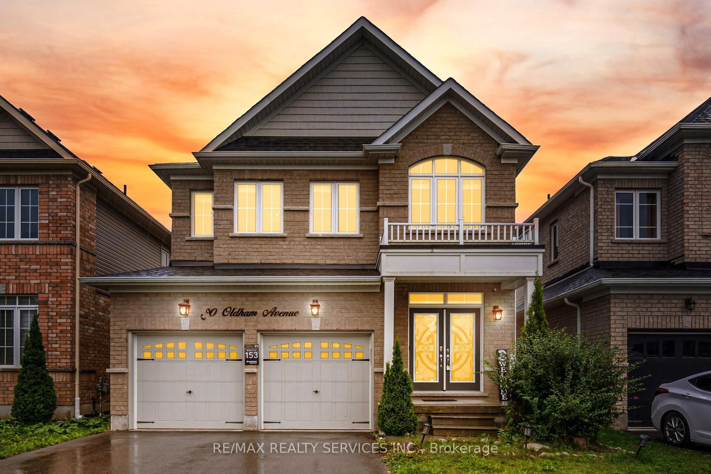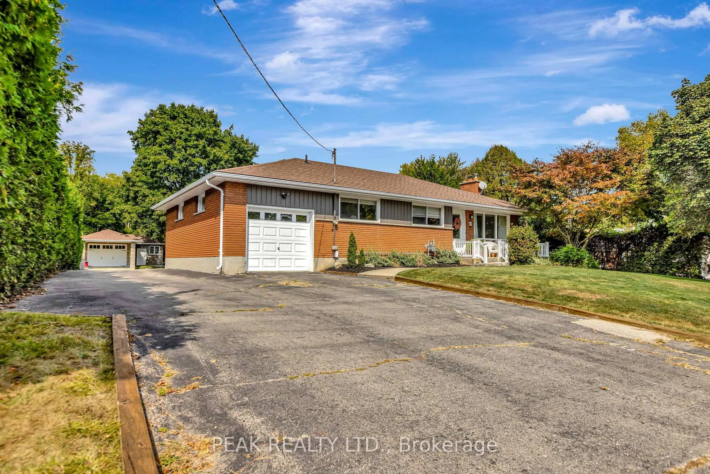33 Robbins Rdge, Brant, Ontario N3L 0H2
Contact us about this property
Highlights
Estimated valueThis is the price Wahi expects this property to sell for.
The calculation is powered by our Instant Home Value Estimate, which uses current market and property price trends to estimate your home’s value with a 90% accuracy rate.Not available
Price/Sqft$404/sqft
Monthly cost
Open Calculator
Description
Spacious double car garage, detached home Close To 2500 Sqft, 4 Bed, 3 Bath In Paris. Located In Quiet Enclave Close To All Amenities Boasting Thousands In Upgrades. Main Floor Features Open Concept Living/Dining Room, Bright Eat-In Kitchen With Stainless Steel Appliances, It Features An Upgraded Basement Height (Approx. 9-Foot), Open Concept Design With 9-Foot Smooth Ceilings On The Main Floor, Hardwood On The Main And In Hallways, An Oak Staircase, Quartz Countertops In The Kitchen And Bathrooms, Pot Lights, Central Ac, And Many More Upgrades!! It's A Must-See!
Property Details
Interior
Features
Main Floor
Dining
3.92 x 3.92Open Concept / Combined W/Great Rm / Window
Breakfast
3.8 x 3.05W/O To Deck / Tile Floor / Pot Lights
Kitchen
3.8 x 3.7Centre Island / Quartz Counter / Pot Lights
Great Rm
3.81 x 8.95Open Concept / hardwood floor / Gas Fireplace
Exterior
Features
Parking
Garage spaces 2
Garage type Attached
Other parking spaces 2
Total parking spaces 4
Property History
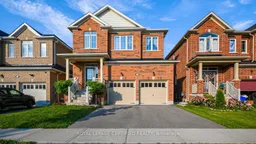 35
35