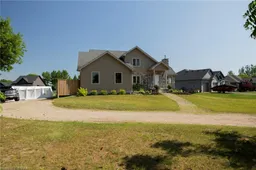Escape to the country! Welcome to this lovely custom built 3-bedroom, 1.5 bathroom 1.5 storey home sitting on 0.71 acres. Fantastic open concept main level, with the bright and airy kitchen/dining room with large windows overlooking the spacious back yard deck. Take a moment to admire the show piece stone fireplace located in the living room, that runs from floor to cathedral ceiling. A formal dining room and 2 piece bathroom round out the main level. On the upper level there are three generous sized bedrooms and a gorgeous ensuite privilege bathroom. Downstairs, the basement is full and awaiting your finishing touches. The single car attached garage with inside entry is super handy, and multiple vehicle driveway can even accommodate a tractor trailer or two. Large, fully fenced back yard to keep the kids or dogs contained. Come to the countryside and breath in the clean air and have peace of mind knowing you are in a safe, small town with lovely neighbours. Located on a paved road, a stones throw from the village of Scotland and mins to Hwy 403 (CR 25/Middle Townline Road exit) so commuting is simple and pleasurable. Book your private viewing today before this opportunity passes you by!
Inclusions: Dishwasher,Refrigerator,Stove
 23
23


