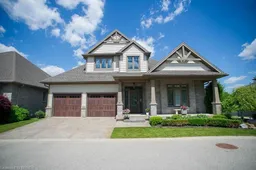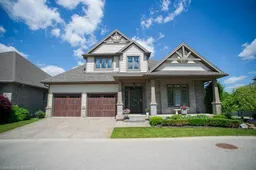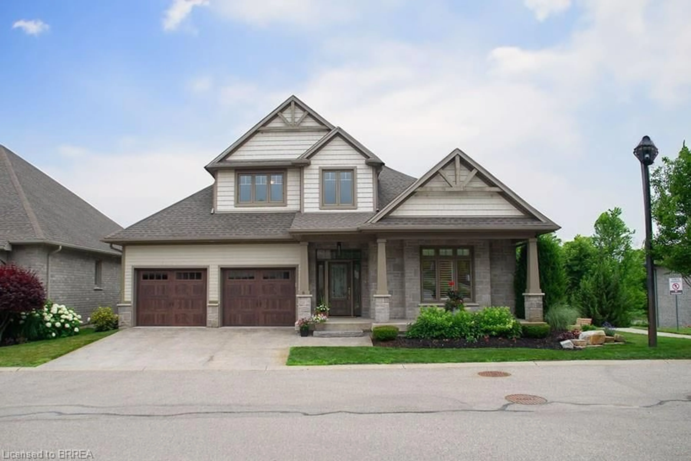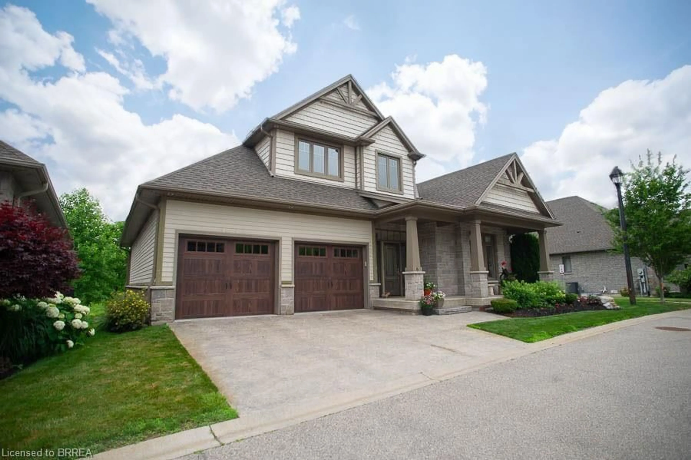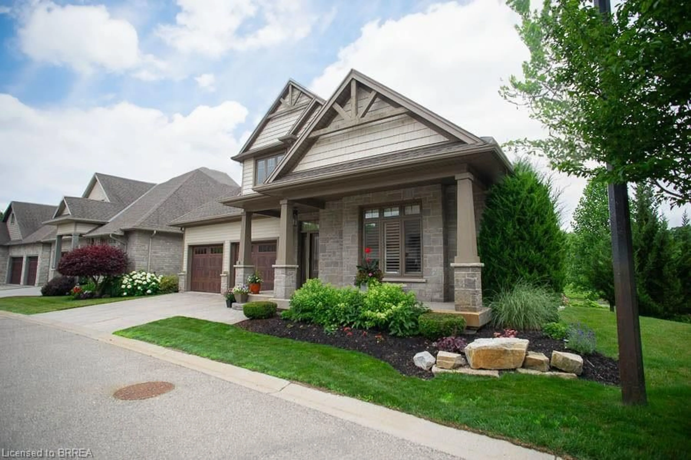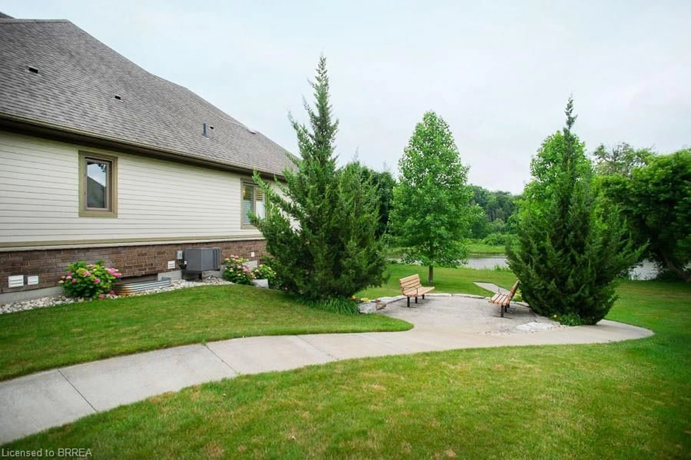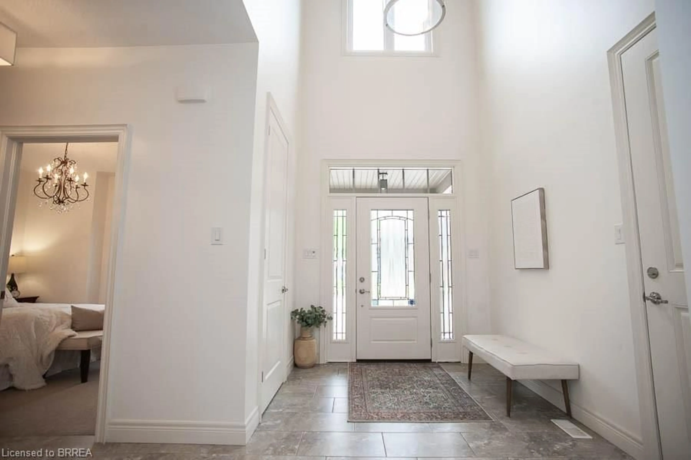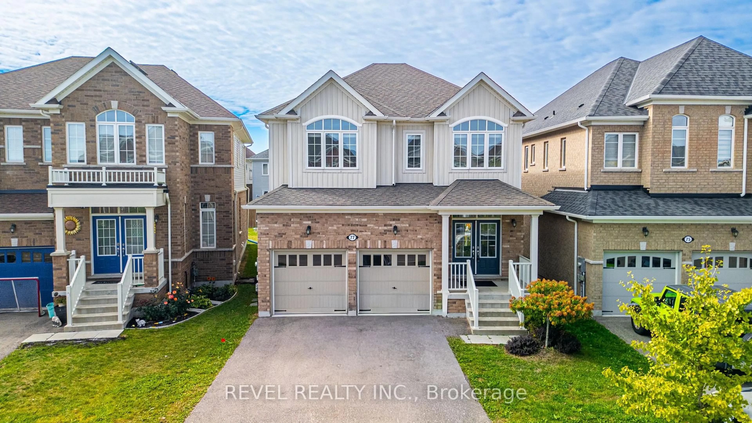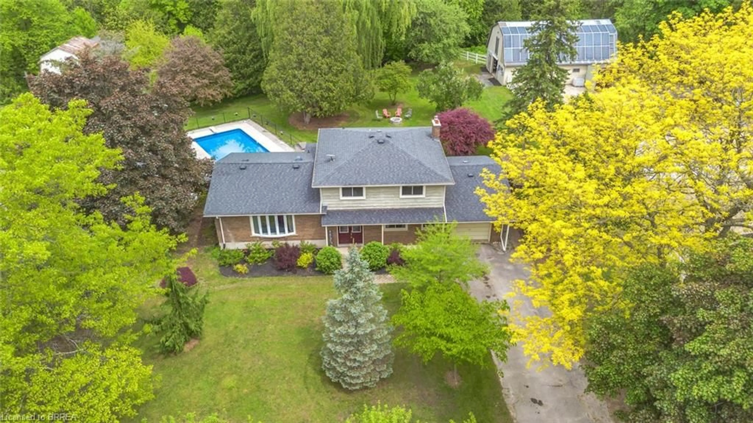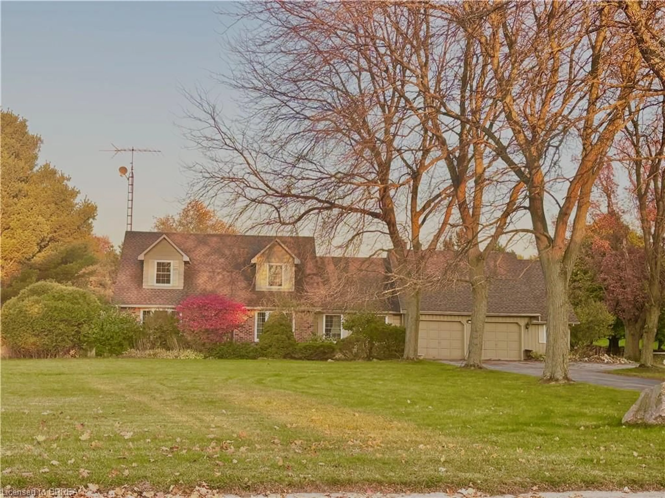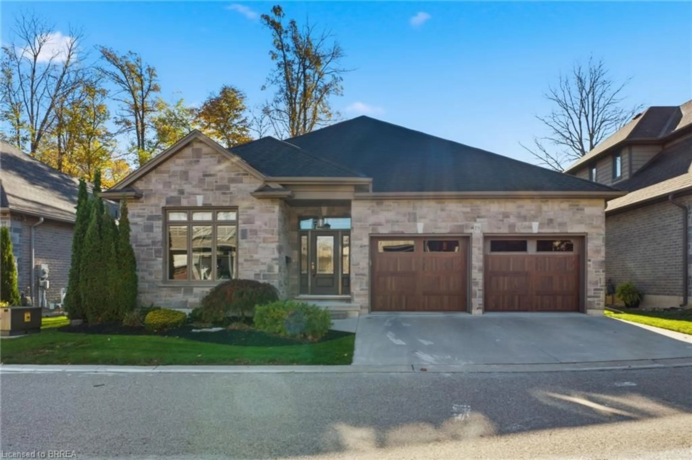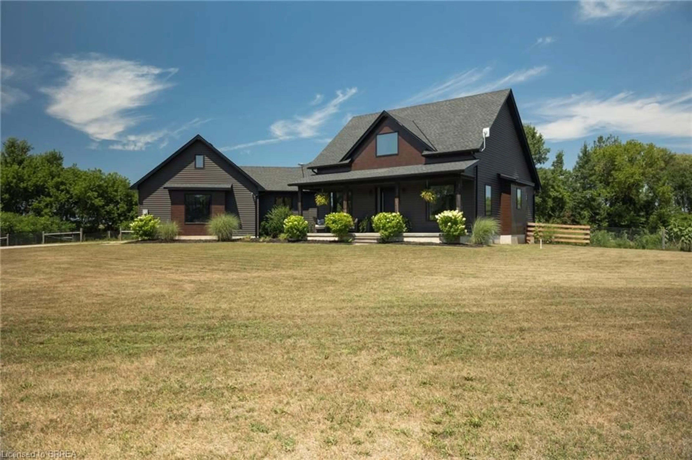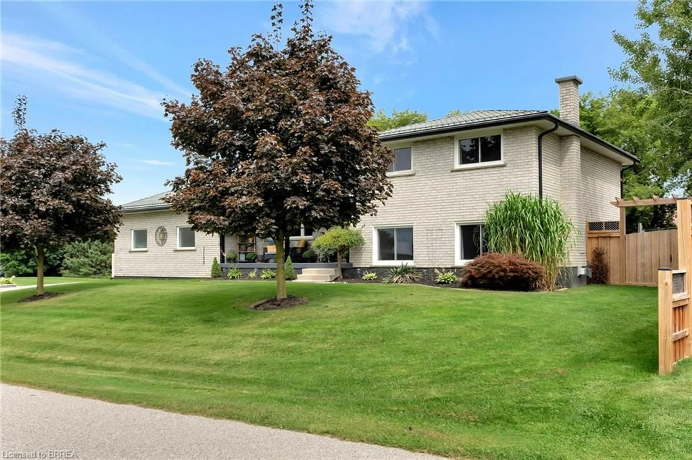158 Willow St #6, Paris, Ontario N3L 0C5
Contact us about this property
Highlights
Estimated valueThis is the price Wahi expects this property to sell for.
The calculation is powered by our Instant Home Value Estimate, which uses current market and property price trends to estimate your home’s value with a 90% accuracy rate.Not available
Price/Sqft$511/sqft
Monthly cost
Open Calculator
Description
Welcome home to the exquisite "Riverview" Community in the charming town of Paris. This custom-built "Pinevest" model offers 3+1 bedrooms, 3 full baths, a fully finished walkout basement, and a double car garage, all with unobstructed views of the river! The stone and shaker exterior makes a striking first impression as you step inside. The grand foyer with two-storey ceiling height and 8 ft doors sets the tone for this bright and airy home. At the front, you'll find a spacious bedroom, a convenient main-floor laundry, and a full guest bath. The open-concept main level showcases wall-to-wall windows framing serene waterfront views. Hardwood flooring, LED pot lights, and a natural gas fireplace with cultured stone add warmth and style. The chef's kitchen impresses with bright shaker-style cabinetry, crown moulding, granite countertops, a large espresso island with pendant lighting, and stainless-steel appliances, including a gas stove. Step out to the main-level balcony for incredible sunsets over the Grand River! The primary suite offers a walk-in closet and spa-inspired ensuite with a soaker tub, glass shower, double vanity with granite countertops, and heated floors. Walk out to the balcony for peaceful morning coffee moments. Upstairs, a loft area provides the perfect office or guest suite with rough-in plumbing for a future ensuite. The finished walkout basement features a wet bar, large rec room with a gas fireplace, additional bedroom, and full bath-ideal for entertaining or a home gym. Recent updates include a brand-new furnace (October 2025) with a 10-year transferable warranty.POTL fee covers road maintenance, lighting, landscaping, sprinkler system, and garbage pickup. Enjoy private river access and a short walk to downtown Paris's vibrant shops and restaurants.
Property Details
Interior
Features
Main Floor
Bathroom
5+ Piece
Bedroom Primary
4.27 x 4.27Kitchen
3.96 x 3.66Living Room
4.29 x 4.57Fireplace
Exterior
Features
Parking
Garage spaces 2
Garage type -
Other parking spaces 2
Total parking spaces 4
Property History
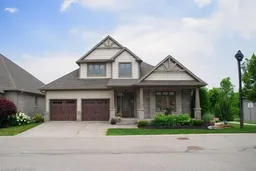 50
50