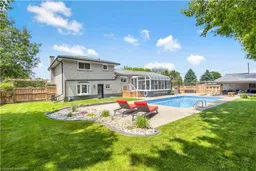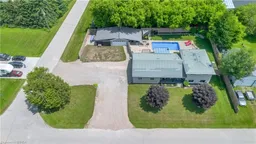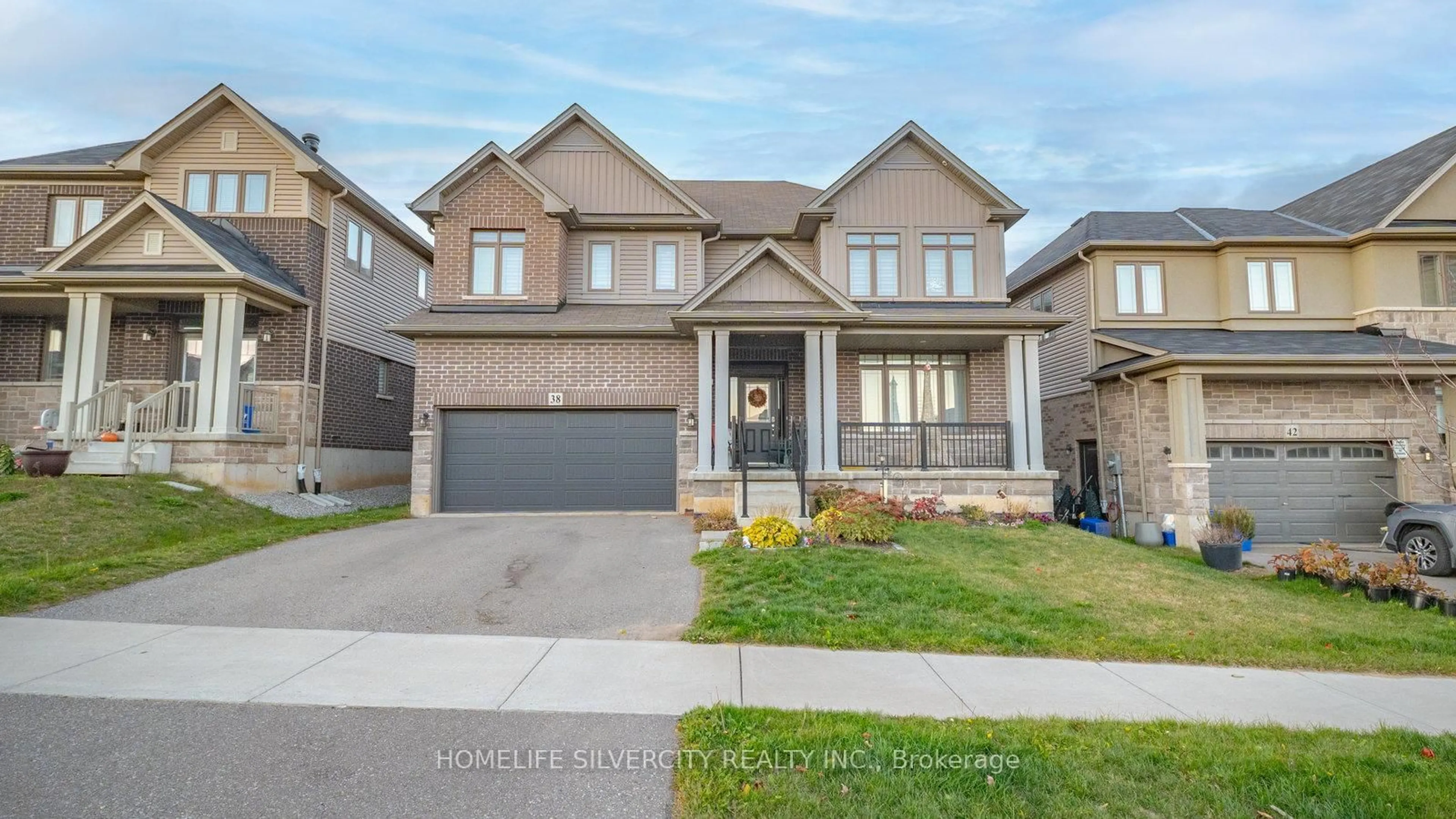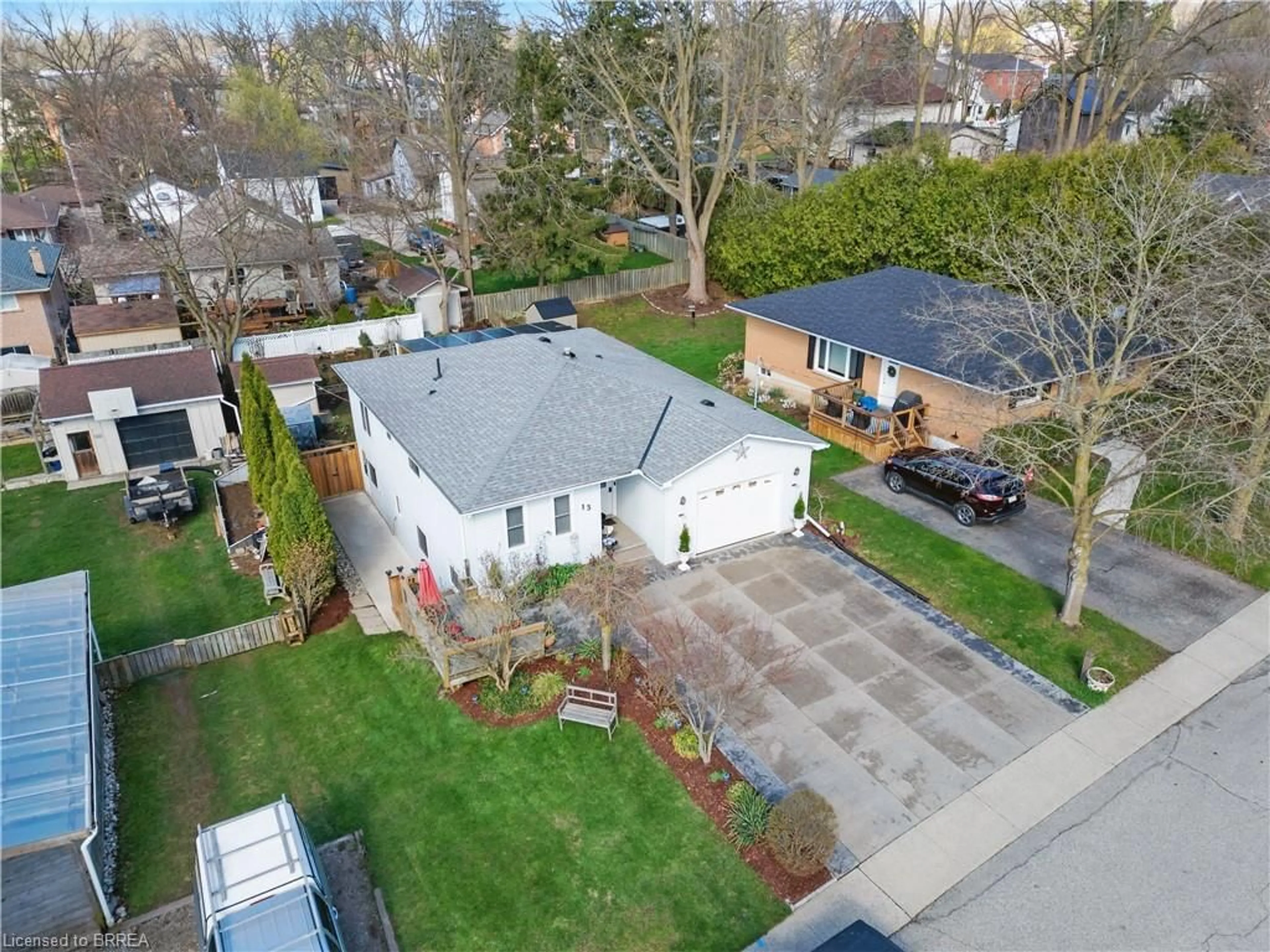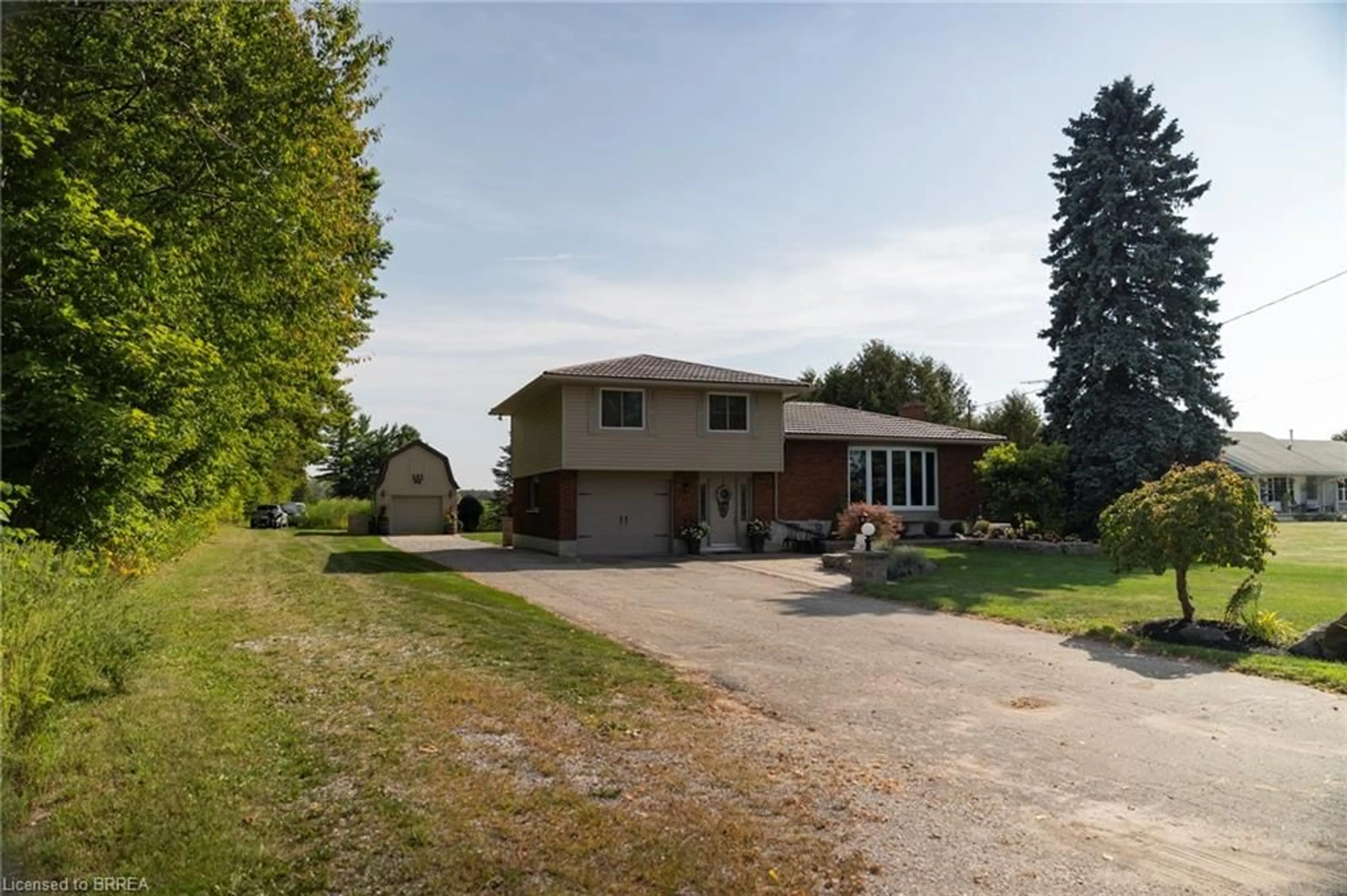Step inside this stunning 4-level side split in the heart of Burford, where timeless design meets high-end craftsmanship. With over 2,500 sqft. of customized living space, this home stands apart with quality finishes & smart updates. It’s the perfect fit for multi-generational families or anyone seeking space & flexibility without compromising on style. The main level impresses from the moment you walk in, a chef’s kitchen designed with luxury in mind, featuring an oversized quartz island, premium cabinetry with pot drawers, crown moulding, & high end appliances. The living room adds warmth with custom built-in cabinets & cozy fireplace, while the bright sunroom offers a peaceful view of the backyard oasis all year long. Upstairs, you’ll find 3 spacious bedrooms, each with custom closet organizers, & a spa-like 3pc bath finished with a glass shower, built-in bench, and storage. The lower level is ideal for extended family or guests, offering a private living area with a kitchenette, 4pc bath, and direct walk-out to the yard. The finished basement provides another separate entrance, 2pc bath, fruit cellar, and versatile rooms perfect for a home gym, or office. Outside, your backyard retreat awaits, a heated inground pool with a new liner & safety cover (2023), & new heater (2025), a hot tub tucked beneath a pergola, & a tranquil koi pond that adds a touch of serenity. Make use of the 20x20 detached shop with hydro & wood stove, with an additional 12x20 lean-to, ideal for projects, or hobbies. Meticulously maintained and modern upgrades throughout from new windows and doors (2021/2023), new AC (2024), & fresh landscaping (2025), every detail has been thoughtfully chosen for quality and comfort. Centrally located between Brantford and Woodstock, with quick access to both Highway 403 & 401, this home offers the best of small-town living with city convenience close by. 3 Saint Catharine St is more than a house — it’s the place where every generation can feel at home.
Inclusions: Built-in Microwave,Dishwasher,Dryer,Garage Door Opener,Pool Equipment,Range Hood,Refrigerator,Stove,Washer,Hot Tub (As Is), Lower Washer And Dryer (As Is), 4 Kitchen Bar Stools, Lower Level Tv, Lower Black Fridge, Garage Fridge
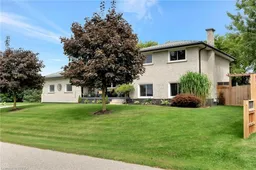 50
50