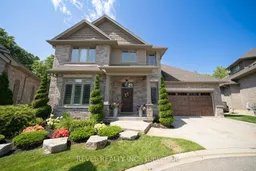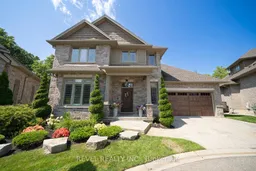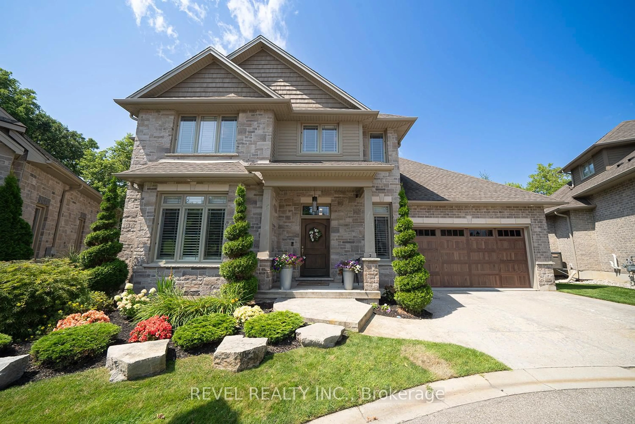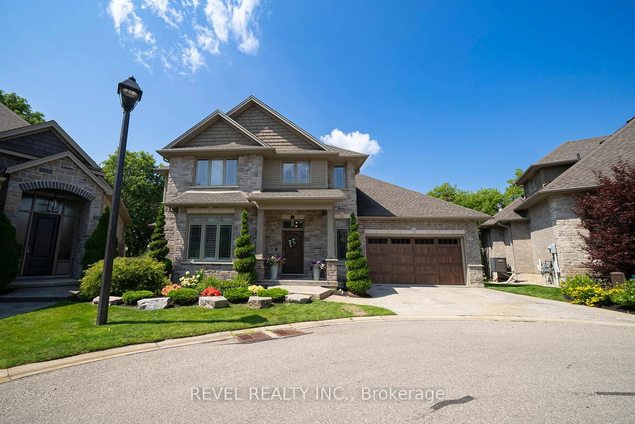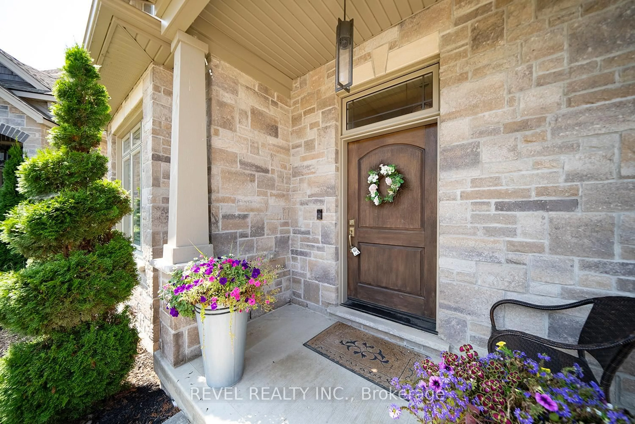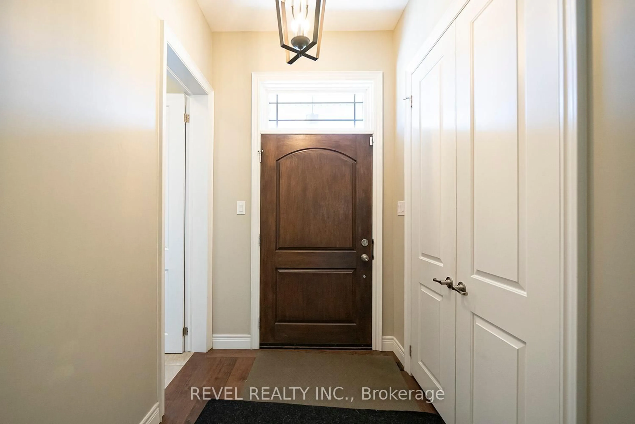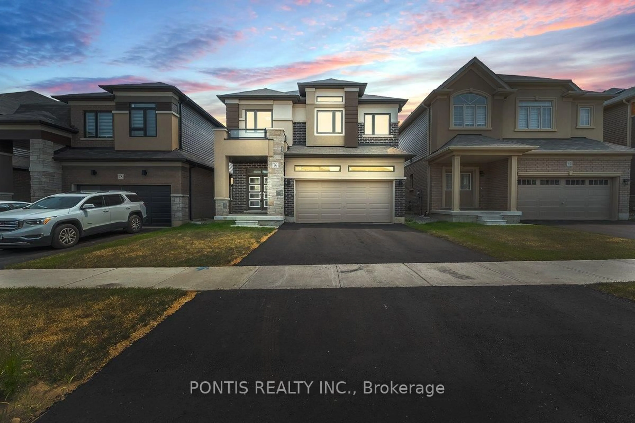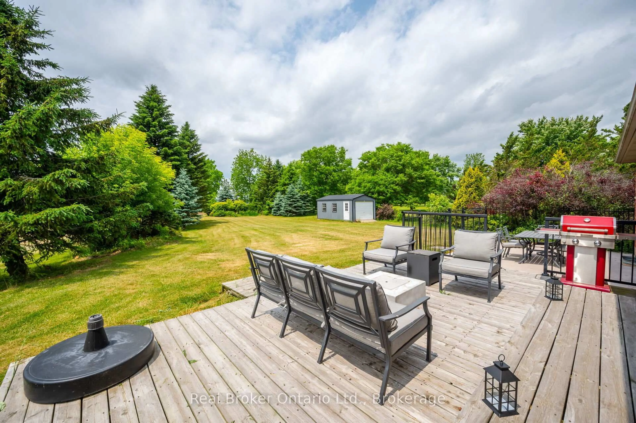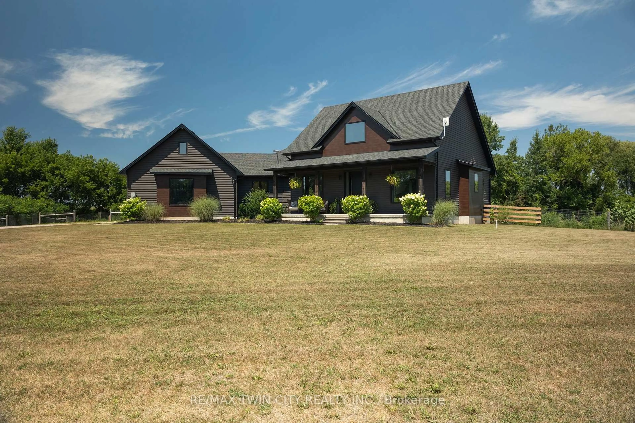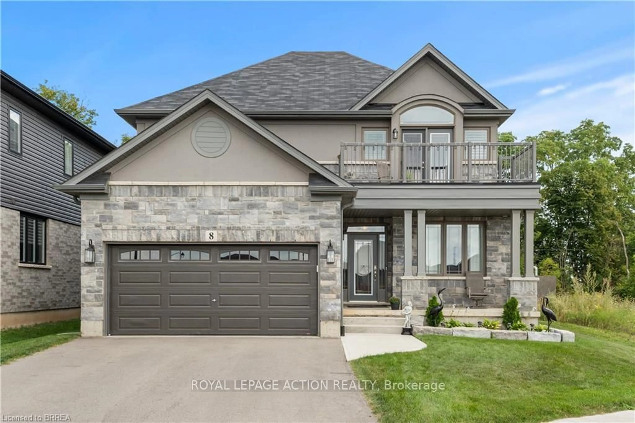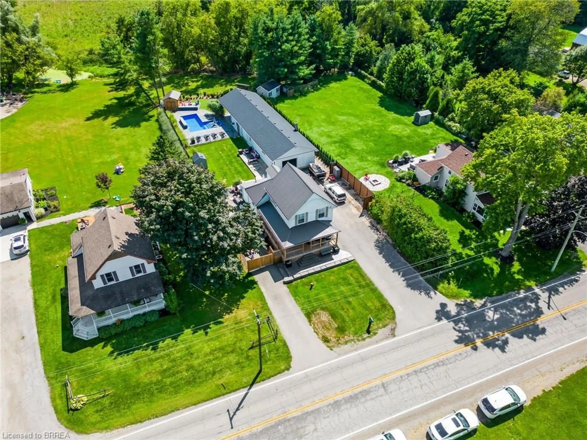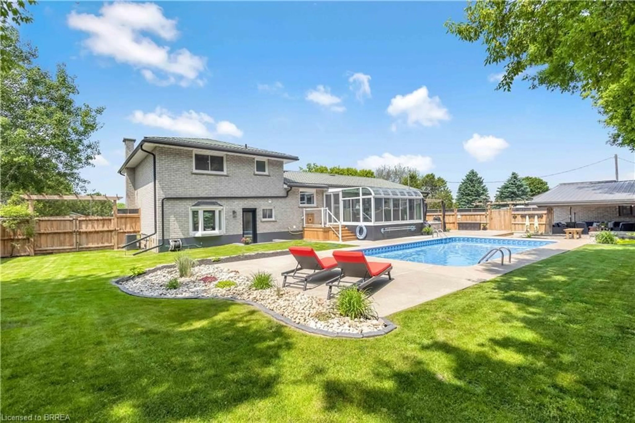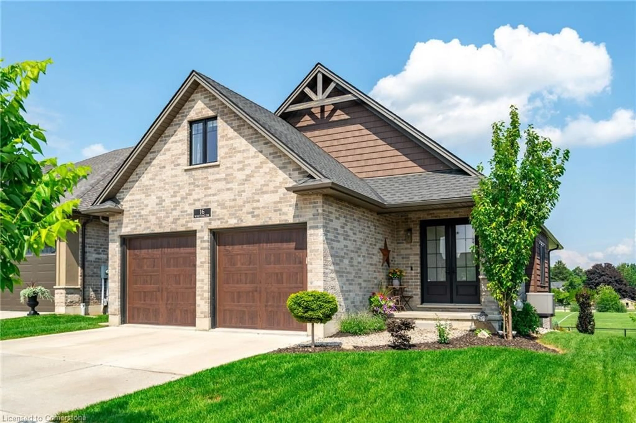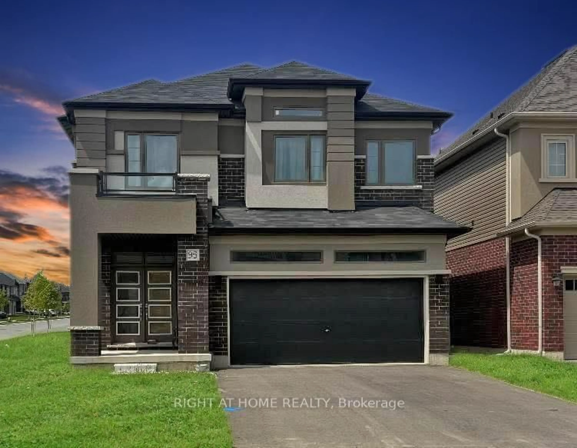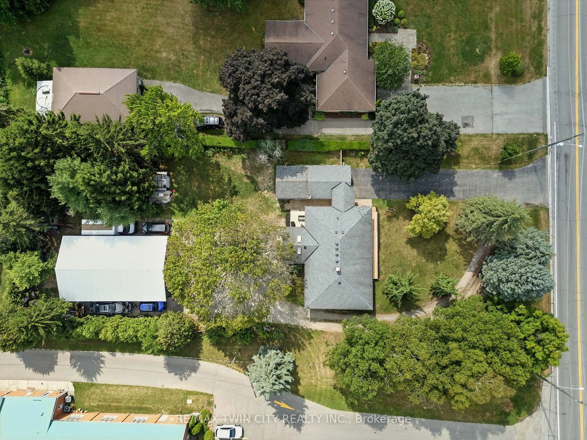158 Willow St #2, Brant, Ontario N3L 3E1
Contact us about this property
Highlights
Estimated valueThis is the price Wahi expects this property to sell for.
The calculation is powered by our Instant Home Value Estimate, which uses current market and property price trends to estimate your home’s value with a 90% accuracy rate.Not available
Price/Sqft$719/sqft
Monthly cost
Open Calculator
Description
Welcome to the exquisite "Riverbend" Community located in the charming town of Paris. This luxury lifestyle consists of 23 executive homes, on a stunning riverfront lot with picturesque views of The Grand River. Offering 4 beds, 2.5 baths and a double car garage, this home sits on a lookout lot with mature trees along the shoreline, without blocking your views. The stone, stucco and board & batten exterior is striking as you make your way to the home. The immense open concept floor plan is perfect for entertaining your family and friends, with wall-to-wall windows along the back of the home to maintain the serene waterfront landscape from almost every room on the main floor. The engineered hardwood flooring cascades throughout, with custom lighting. The chef's kitchen offers custom cabinetry, granite countertops, a large centre island for food preparation and built-in appliances. With ample cabinet and counter space, this kitchen provides an excellent place to cook a fabulous meal. The family room is enormous with a gas fireplace as a focal point, with easy flow into the kitchen and dining area. A main floor bedroom with a walk-in closet and a powder room is just steps away. Make your way upstairs to find the most fabulous primary suite with a large bedroom and stunning ensuite bathroom featuring a free-standing tub and glass-enclosed shower. His and her sinks with storage and a walk-in closet add convenience and luxury. Enjoy your own private second-level A terrace off the bedroom to enjoy your morning coffee with river views.Two additional bedrooms, a full bathroom and upper-level laundry complete the second level. The basement is awaiting your personal touches, with large look-out windows to create a bright and airy space. POTL fee covers the road/lights/landscaping/sprinkler system, and garbage pickup. Enjoy life on the Grand with your private river access, walking distance to beautiful and bustling downtown Paris.
Property Details
Interior
Features
2nd Floor
Br
3.05 x 3.05Primary
4.57 x 3.66Br
3.35 x 2.74Exterior
Parking
Garage spaces 2
Garage type Attached
Other parking spaces 2
Total parking spaces 4
Property History
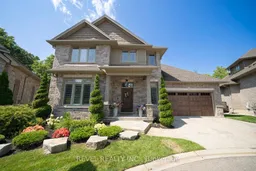 46
46