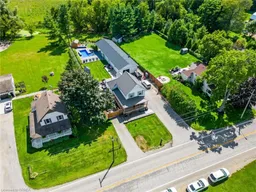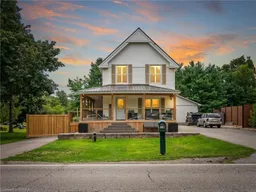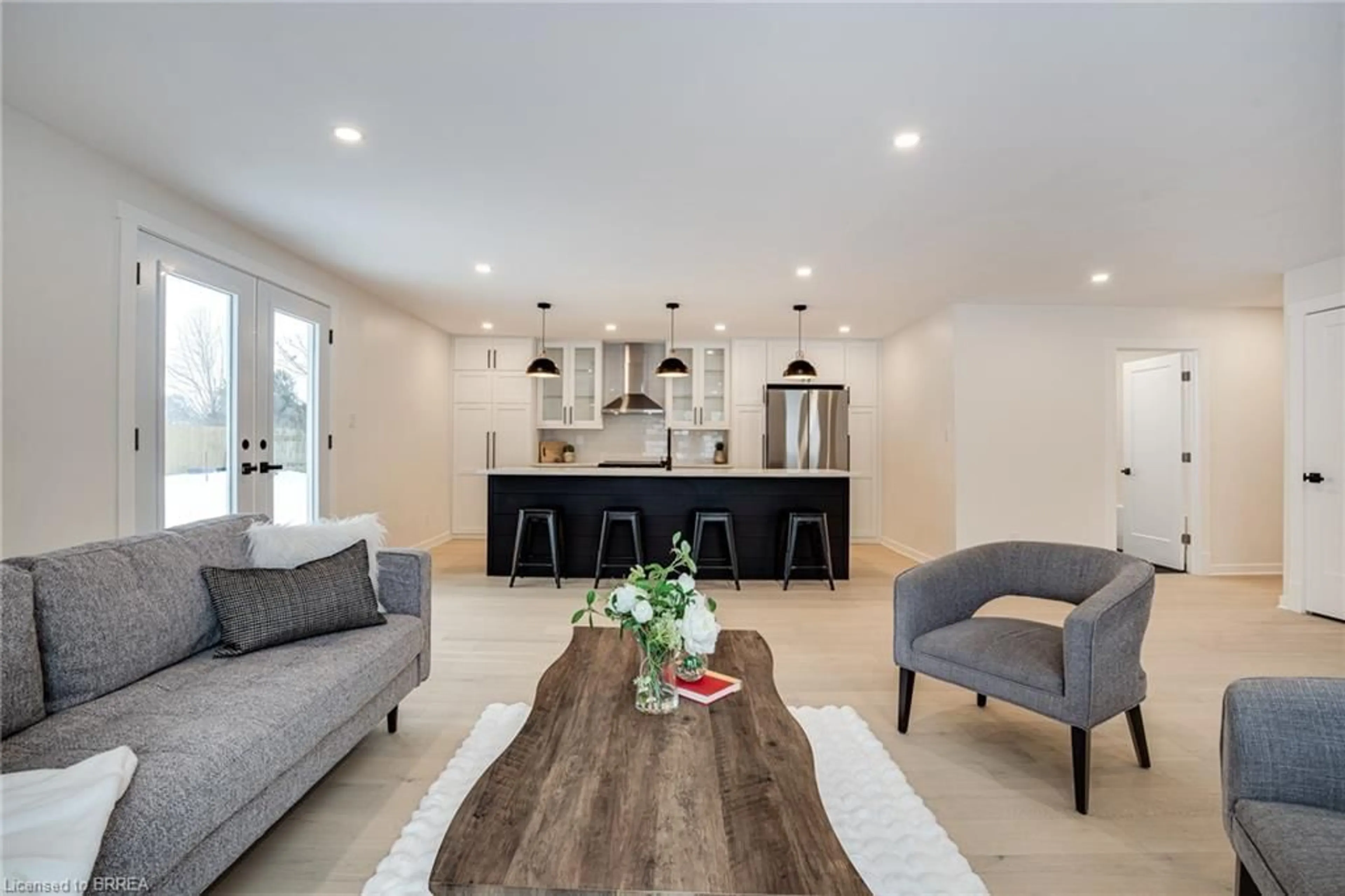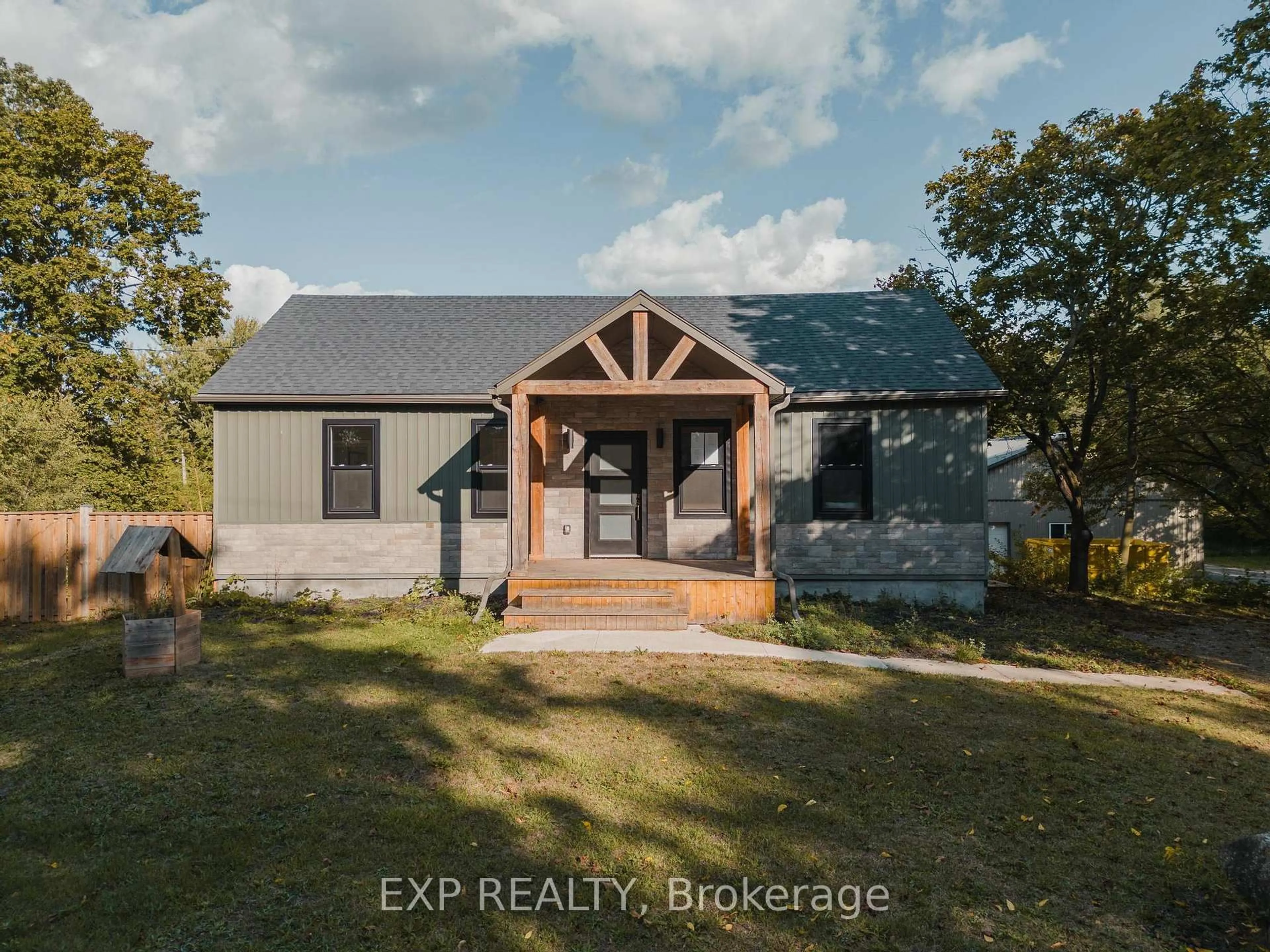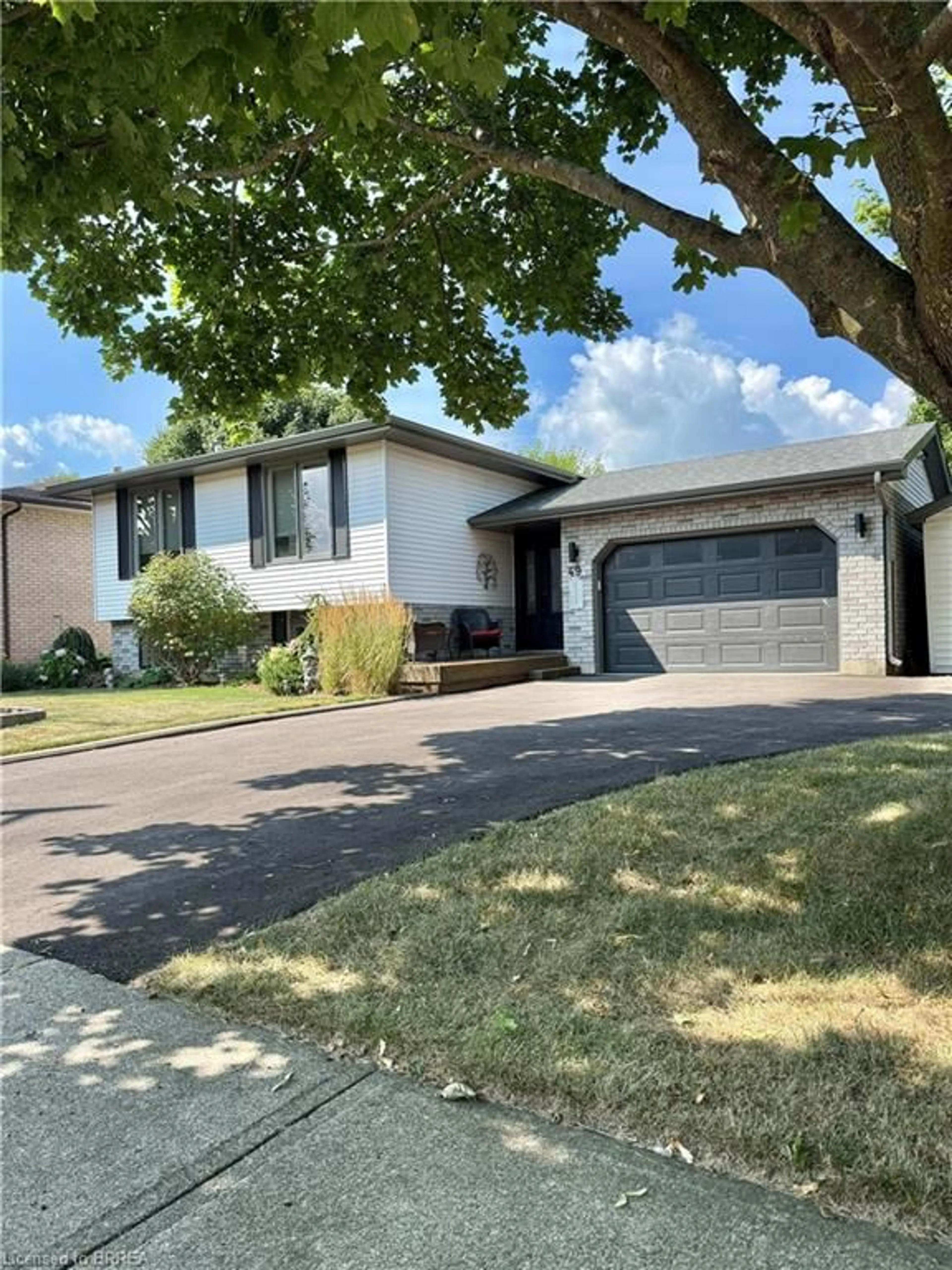Discover this extraordinary one of a kind country retreat that truly has it all! This stunning 3-bedroom (2+1) , 3-bathroom property offers the perfect mix of luxury, comfort, and resort-style living. Completely upgraded inside and out, it’s the ideal retreat for those seeking space, style, and serenity. The professionally designed backyard (2022) is an entertainer’s dream — featuring a custom pool with waterfalls, hot tub, stamped concrete patio, 5-hole illuminated putting green, driving range, and no rear neighbours. The impressive 1,500+ sq. ft. heated and insulated shop includes epoxy floors, truss core walls, a full bathroom, kitchen, and three bays—perfect for work, hobbies, or entertaining. The 20-ft covered entertainment area with gas heaters, multiple TVs, bar, and pool (4”10”feet deep) access offers year-round enjoyment. Inside, the home boasts a modern kitchen, cozy living room with fireplace, main floor bedroom, two additional bedrooms, three full bathrooms, and a finished lower level that can serve as a rec room or guest suite. The new wrap-around deck, metal roof, and two long driveways add to the property’s charm and functionality. Additional features include 100-amp service for both house and shop, a 22kw Generac generator, wired outdoor sound system, and newer windows and mechanicals. Every inch of this property has been thoughtfully designed for lifestyle and leisure — a true entertainer’s paradise and an exceptional opportunity to own a piece of country perfection.
Inclusions: Dishwasher,Dryer,Hot Tub,Hot Tub Equipment,Pool Equipment,Refrigerator,Stove,Washer
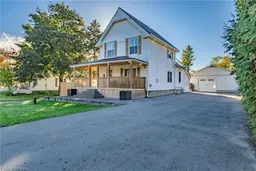 49
49