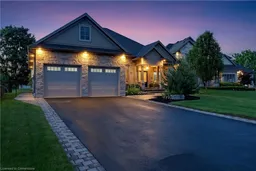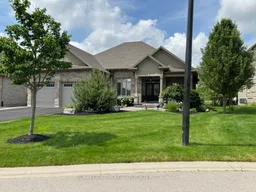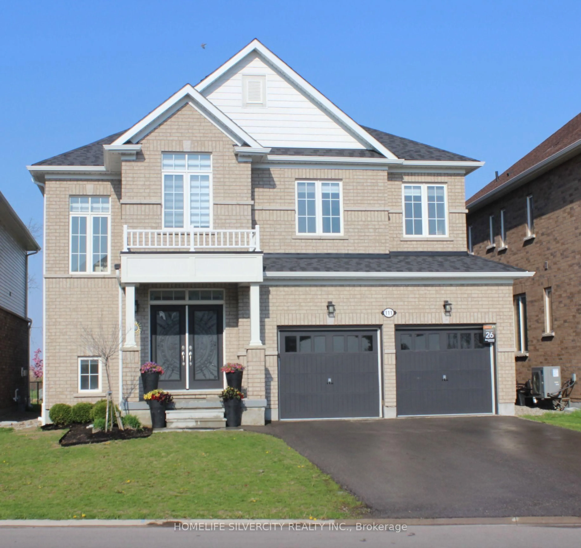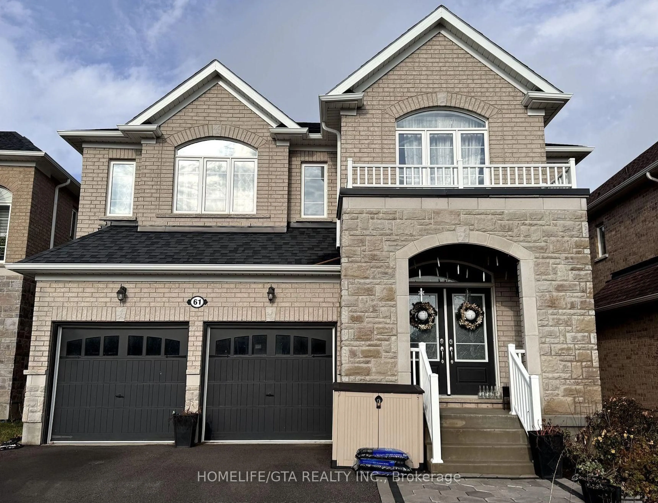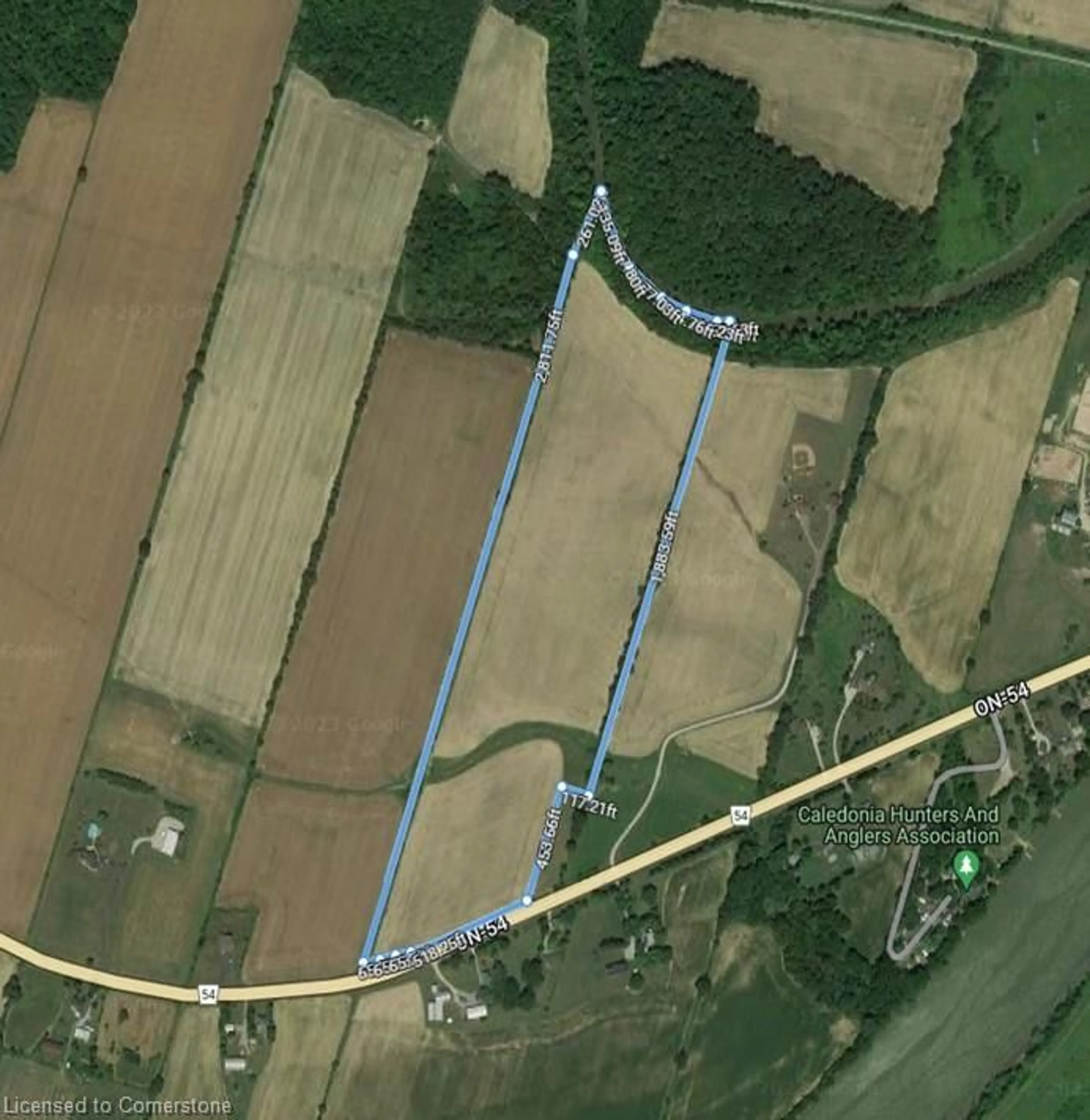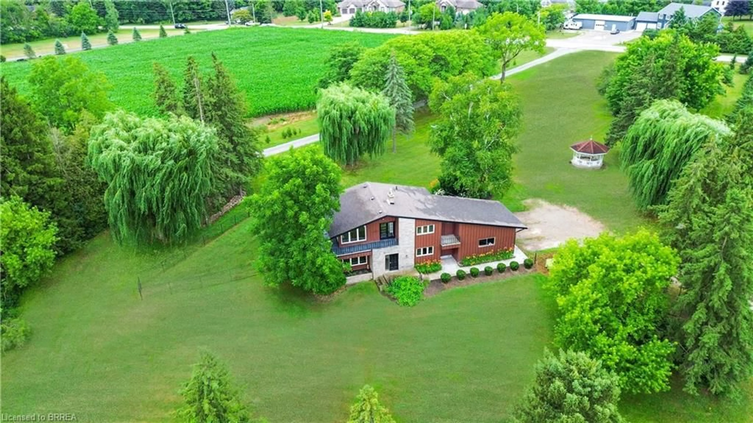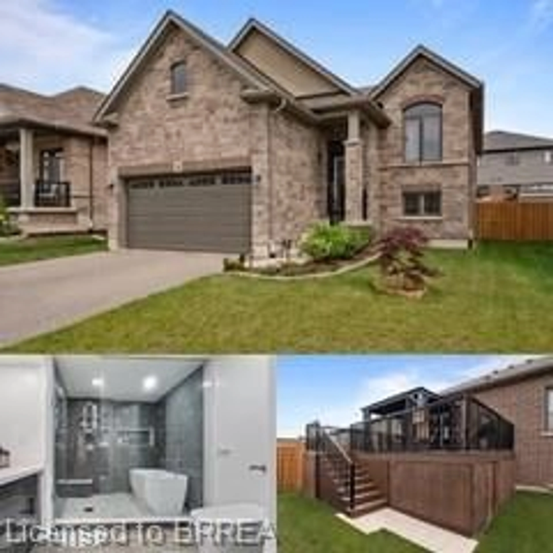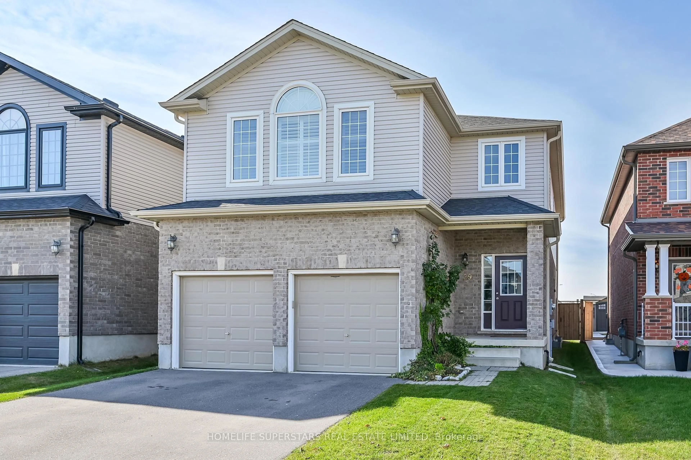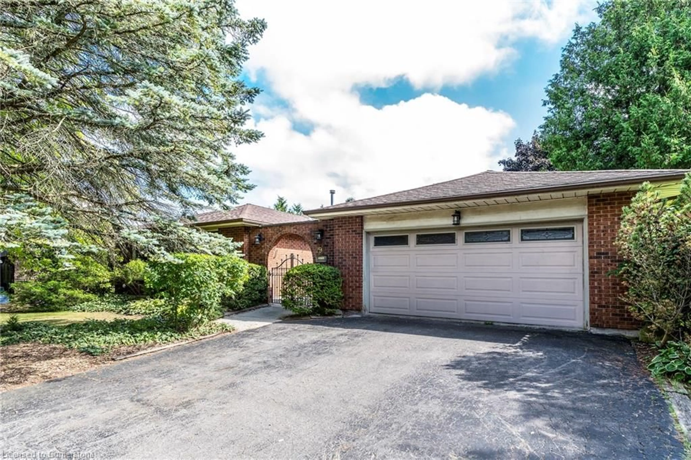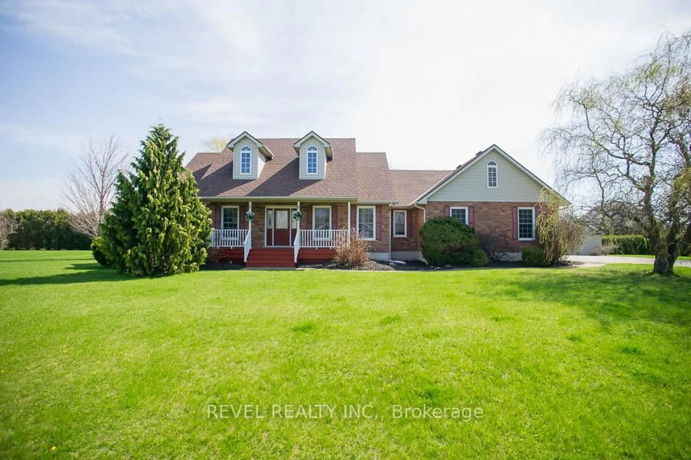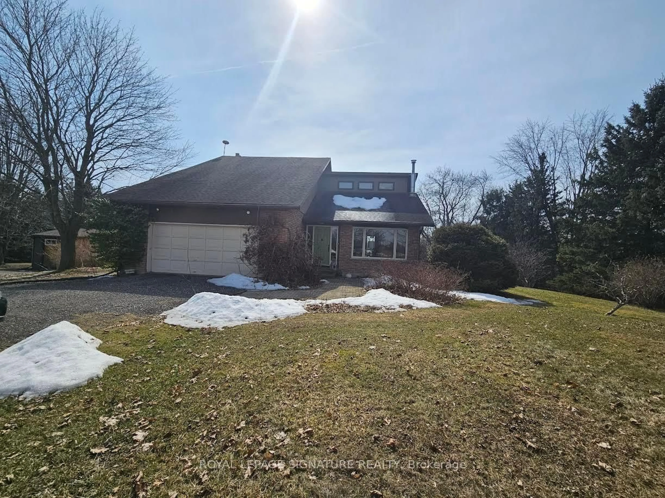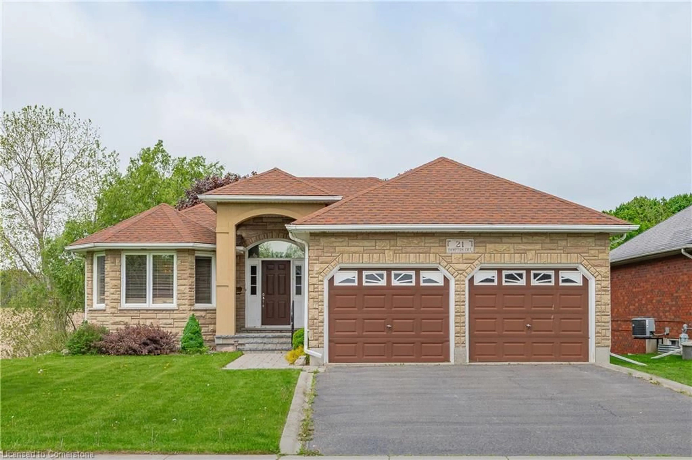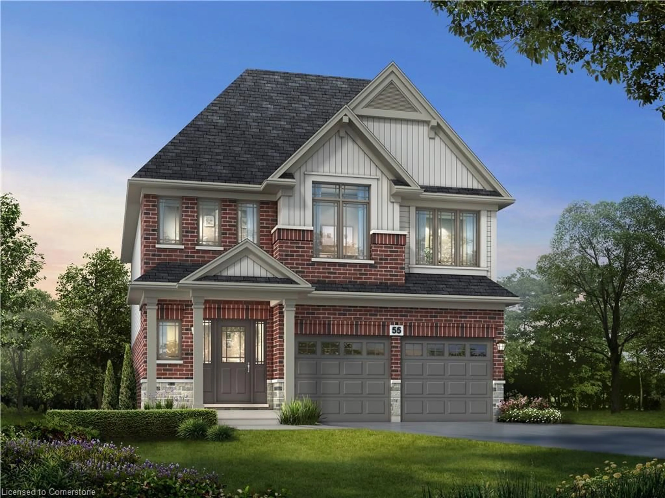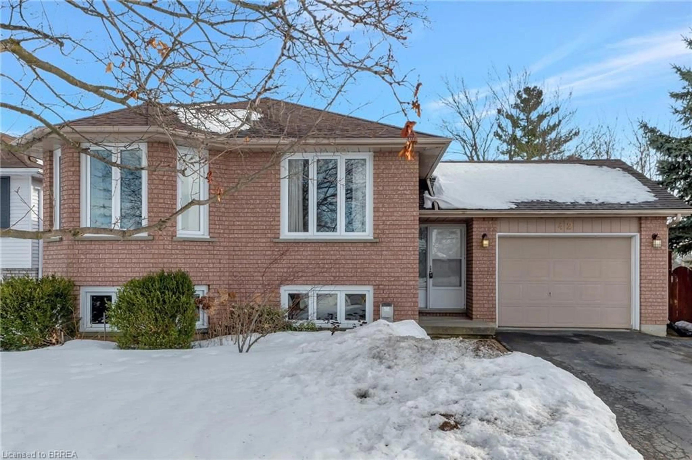Welcome to 11 Ellington Place, a home that combines elegance, comfort, and modern design in one of Brant County’s most sought-after neighbourhoods. Situated on a pool-sized 1/3-acre lot, this stunning property offers 4,000 square feet of living space, including 2+3 bedrooms, 2+1 bathrooms, and an oversized two-car garage.
From the moment you step through the grand foyer, you’ll be captivated by the open-concept layout, where the living, dining, and kitchen areas flow seamlessly together. Perfect for both entertaining and day-to-day living, this space is brightened by natural sunlight and anchored by a cozy fireplace. The kitchen is a chef’s dream, featuring high-end finishes, custom cabinetry, quartz countertops, and built-in stainless steel appliances. An oversized island serves as the heart of the home, offering ample workspace and a natural gathering spot for friends and family.
The main floor is designed with luxury and convenience in mind. The spacious primary suite boasts a walk-in closet and a spa-inspired ensuite with heated floors, a relaxing soaker tub, and a seven-head body spray shower system. Other highlights include California shutters, luxury Manington flooring, three walk-in pantries, and 11-foot ceilings that enhance the home’s grandeur.
The beautifully finished lower level adds exceptional versatility, offering a bright and welcoming space with two additional bedrooms, a second kitchen, and a massive rec-room. With its own private entrance, this level is perfect for a teenage retreat, in-law suite, or multigenerational living.
Step outside to find your private oasis. The meticulously landscaped backyard features remote controlled waterfalls, a wood-burning fireplace, and plenty of room to entertain or unwind. A covered patio and stamped concrete accents add the finishing touches to this incredible outdoor space, and a width of over 100 feet at the rear.
Located close to all amenities, this custom-built home truly has it all.
Inclusions: Carbon Monoxide Detector,Dishwasher,Dryer,Furniture,Garage Door Opener,Hot Water Tank Owned,Microwave,Range Hood,Refrigerator,Smoke Detector,Washer
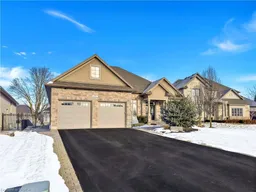 48
48