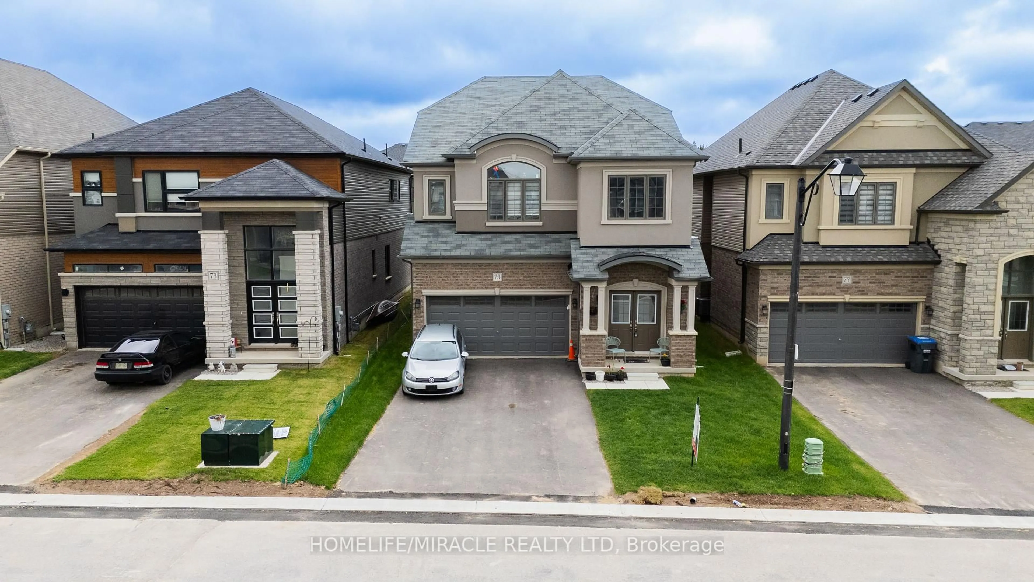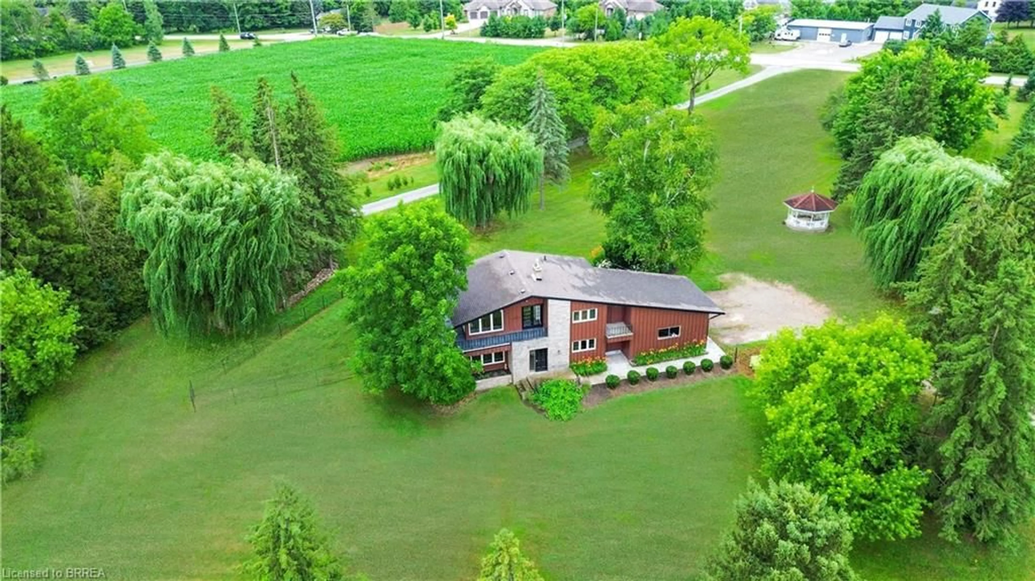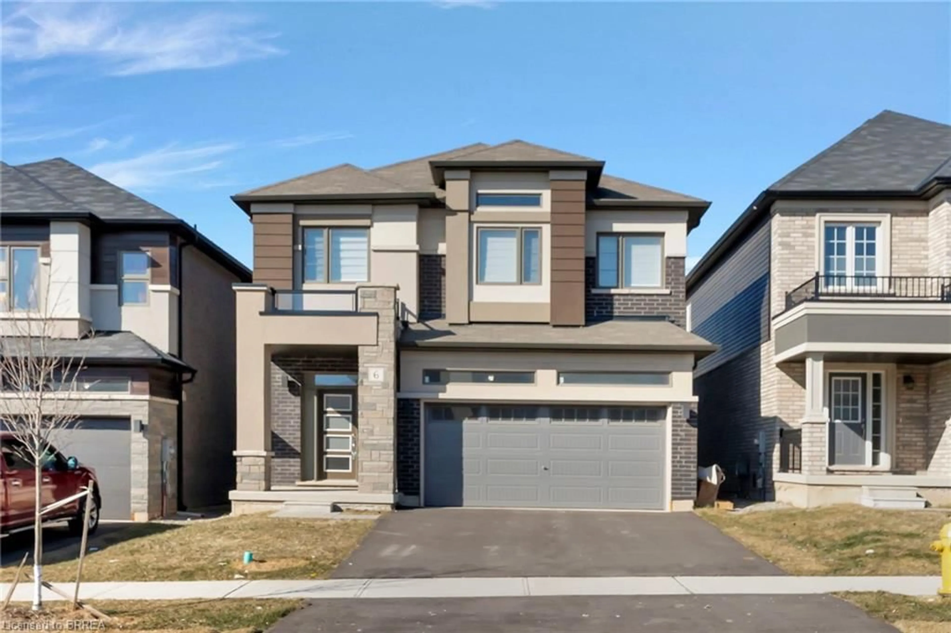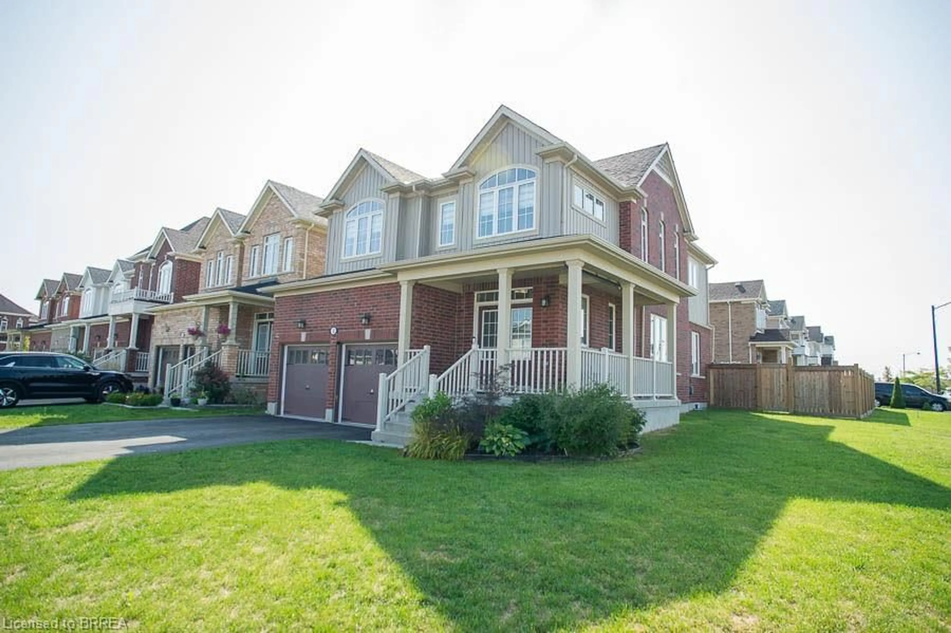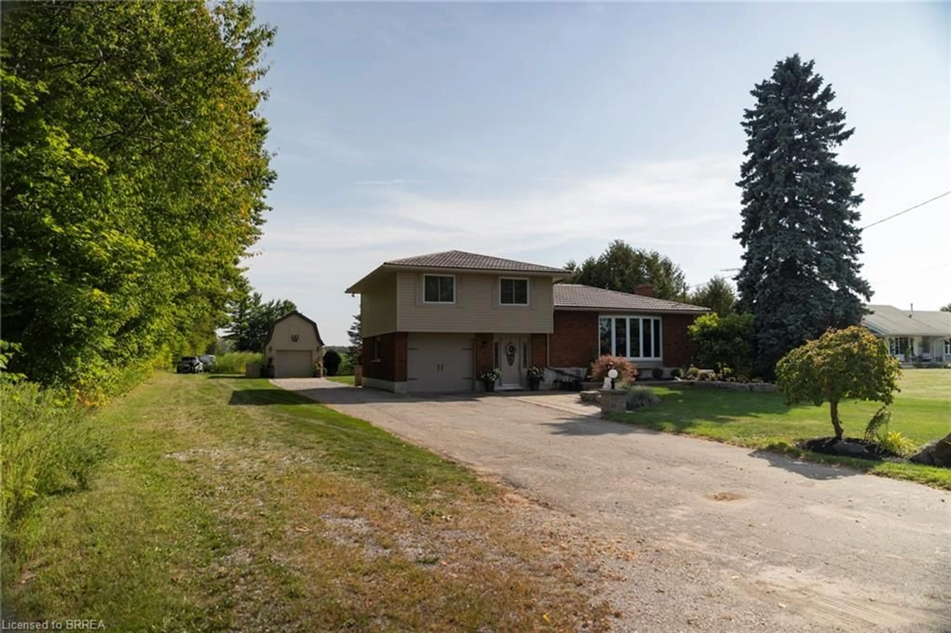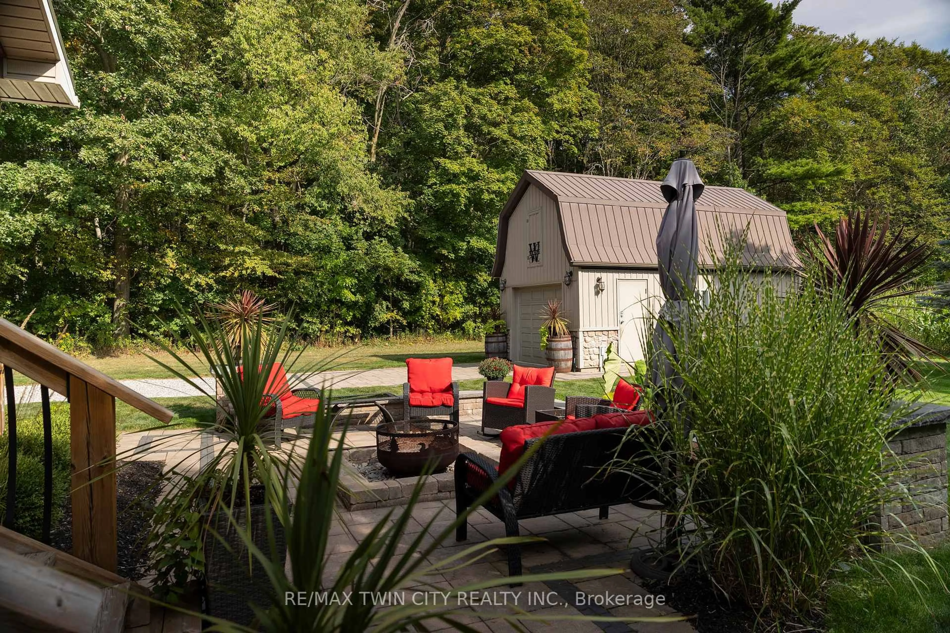Welcome to the quaint town of Burford where this stunning custom-built home is being brought to market! Offering 3+1 beds, 3.5 baths, a double car garage & approximately 3/4 acre lot with mature gardens. The mature gardens and dormer windows add to the striking curb appeal. The front entry is spacious & offers a slate tile that flows into a red oak hardwood flooring that can be found in the main floor living spaces. A lovely formal dining room w/crown moulding will host many family gatherings. The open-concept floor plan is made for entertaining. The great room offers cathedral ceilings & stone fireplace w/wall to wall-to-wall windows & views of your beautiful backyard. The kitchen flows seamlessly from the great room & offers a large dinette. Granite countertops, ample storage, crown moulding, pantry & large centre island w/ storage are the features prospective buyers are looking for! A large master bedroom with access to the back deck, ample closet space, & ensuite bathroom awaits! 2 large bedrooms with newer carpet (2020) & a full bathroom are on the other side of the living room, keeping the master private. A side entry allows for this home to provide an in-law suite! The basement is fully finished with a second kitchen, large rec room with high ceilings, office, bedroom & newly renovated third full bathroom! With tons of storage to spare, this home has a functional layout for any family! The backyard is mature and very private with new decks (2025), and a saltwater hot tub (2021).
Inclusions: Dishwasher, Dryer, Refrigerator, Stove, Washer, Light Fixtures, Garage Door Openers (2 Remotes), Hot Tub & Cabana Cover
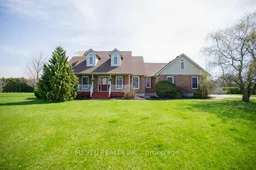 49
49

