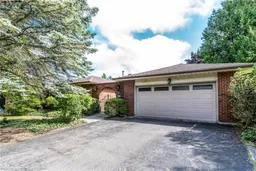Looking for a SPACIOUS 4 level backsplit w/double garage in a 10+ neighbourhood, look no further THIS IS THE ONE!! This home offers about 3000 sq ft of living space, perfect for the growing family, older kids still at home or the in-laws and a driveway to match with parking for approximately 8 cars. The main floor offers plenty of space to entertain family & friends with large Liv Rm with new engineered hardwood flooring, separate Din. Rm and spacious kitchen w/plenty of cabinets. Upstairs offers 3 spacious bedrooms, master w/ensuite with new engineered hardwood and an additional 4 pce bath. The lower level offers a very spacious Rec Rm with large windows offering plenty of natural light and a gas fireplace for cozy nights at home or some great family game nights this level also offers the convenience of a 2 pce bath and laundry. The finished basement level offers another Rec Rm and gym area as well as plenty of storage. The fully fenced, large, tranquil back yard offers mature trees, beautiful landscaping, brick patio and large shed for storage. This home CHECKS ALL THE BOXES!
Inclusions: Central Vac,Dishwasher,Dryer,Refrigerator,Stove,Washer,Gazebo, Water Softener, Garage Heater. All Appliances As Is.
 37
37


