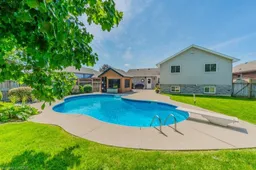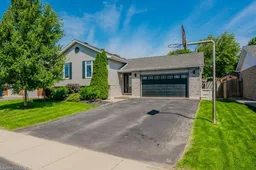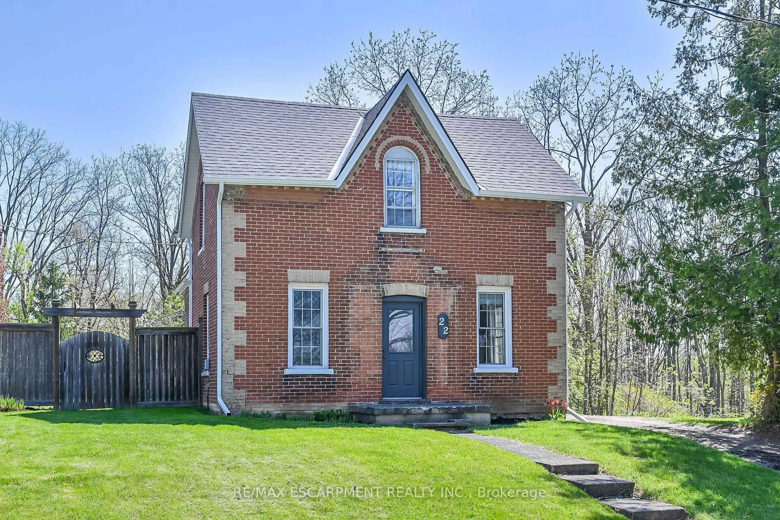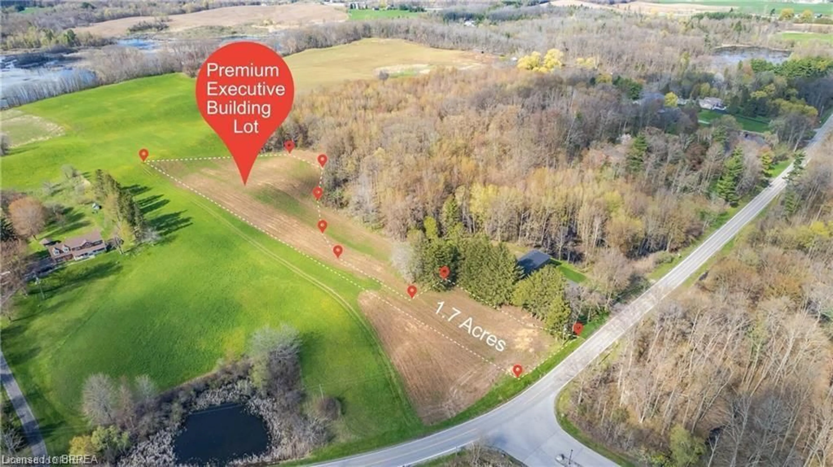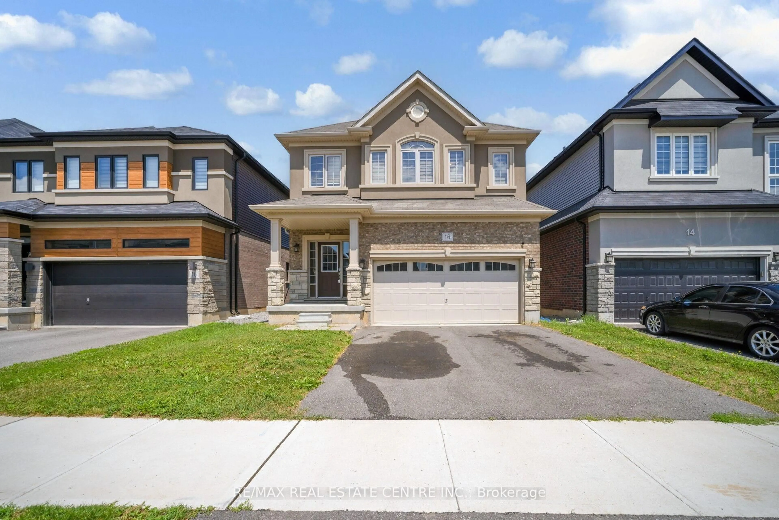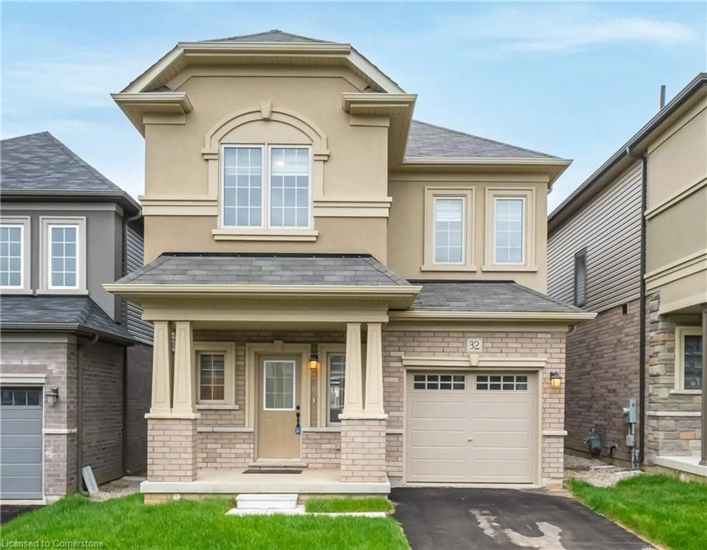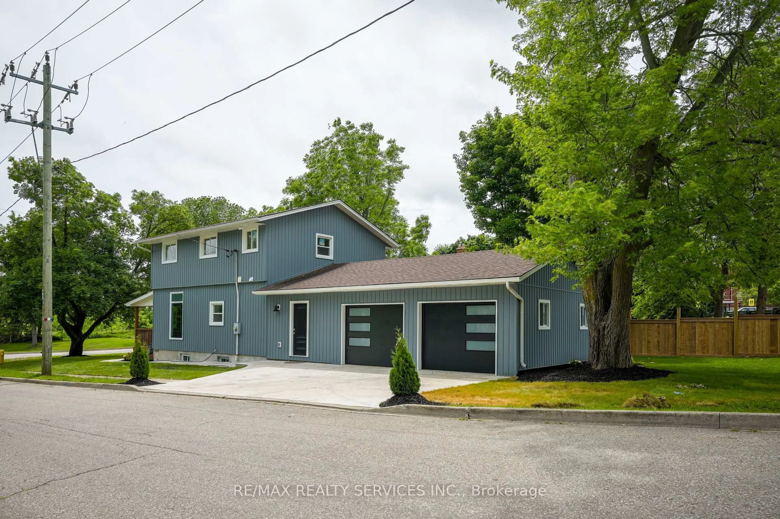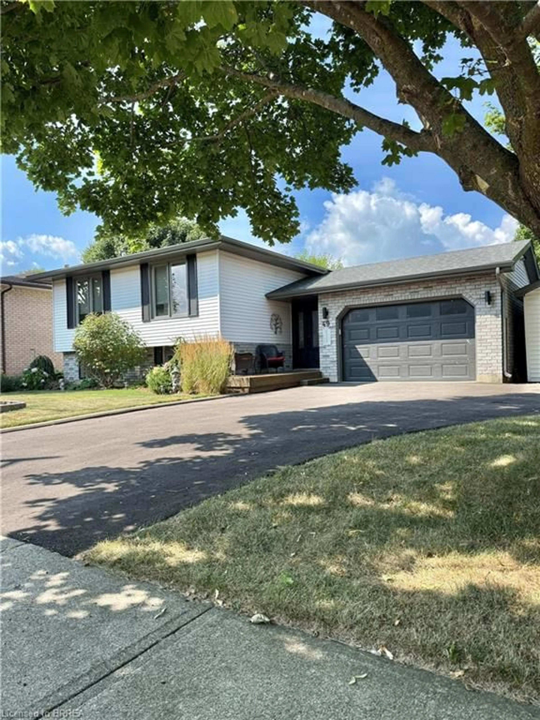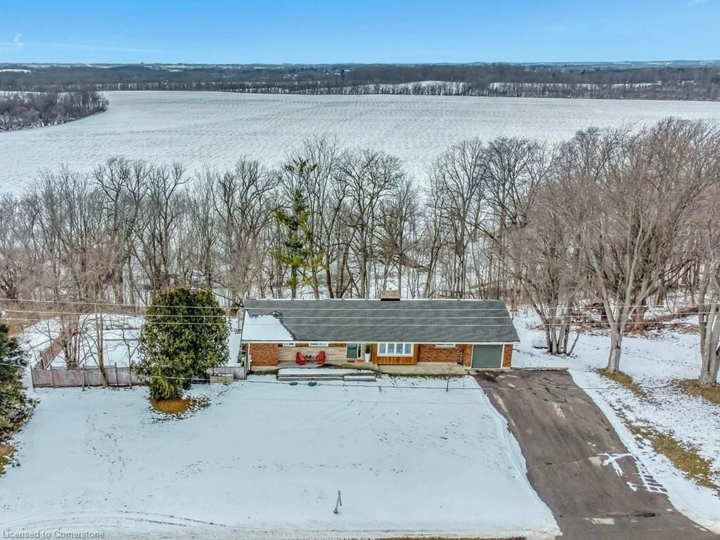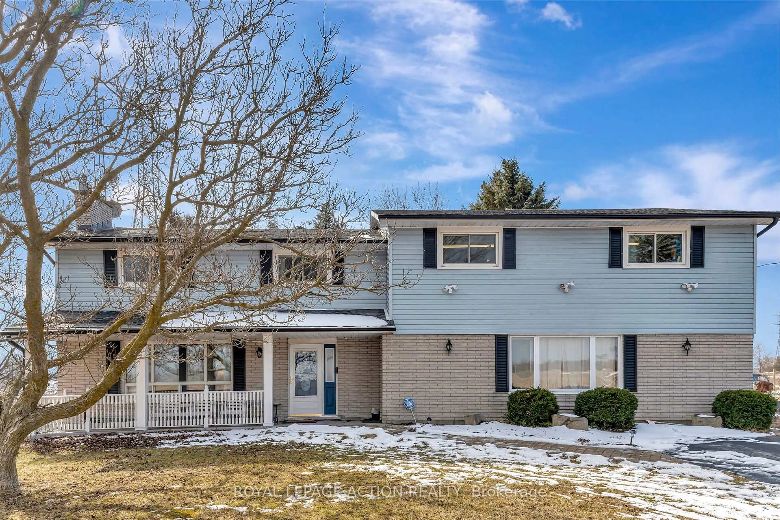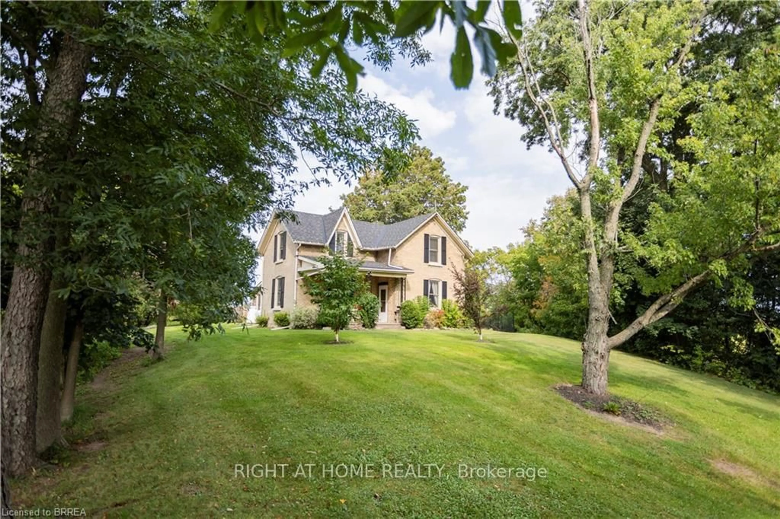Nestled in the tranquil county of Brant on Windsor Drive in St. George, 100 Windsor Drive is perfectly situated for those seeking both convenience and a close-knit community feel. This impeccably maintained residence welcomes you with a beautifully landscaped yard that radiates warmth and charm.With over 2,000 square feet of living space, this home features 3 spacious bedrooms and 2 full bathrooms, making it ideal for families of all sizes. The kitchen is thoughtfully designed with ample storage, upgraded appliances, and a separate dining area. Elegant hardwood flooring graces the main living areas and bedrooms, adding a refined touch throughout. The generously sized finished recreation room offers the perfect setting for gatherings, complete with a cozy gas fireplace.Outside, the backyard is a true retreat, backing onto Jacob's Wood Park. It boasts a large patio for summer barbecues, a covered hot tub gazebo, a saltwater pool, a grassy area perfect for kids' play, and covered storage for outdoor equipment. Yes, it's time to start thinking about the summer months! Imagine warm days spent poolside, evening barbecues, and relaxing in your private outdoor oasis.The entire house was recently painted, with new trim, hardware, and faucets adding fresh updates throughout. Every detail of this home speaks to comfort and care, turning it from just a house into a place to call home. Don't miss the chance to make 100 Windsor Drive your own.
Inclusions: Dishwasher,Dryer,Garage Door Opener,Hot Tub,Hot Tub Equipment,Range Hood,Refrigerator,Smoke Detector,Washer,All Window Coverings
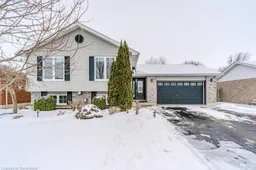 20
20