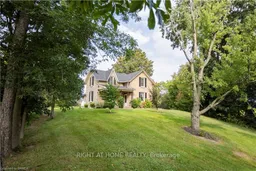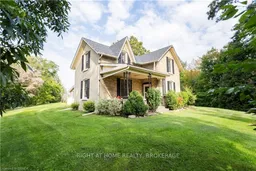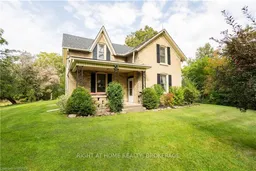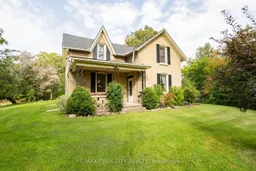This well-maintained, century-old house is set on 2.7 acres of peaceful countryside. It features 3 bedrooms and 2.5 bathrooms. The covered front and side porches are great spots to relax and enjoy the views, while the hardwood floors inside add a classic touch throughout the home. Big windows let in plenty of daylight, making each room feel bright and welcoming. The kitchen is traditional, with stainless steel appliances and overlooks the yard, gardens and fields. Practical details like a mudroom for coats and boots, a handy powder room, and a large family room make the space ultra comfortable for daily living. The dining room stands out with its antler-style chandelier and offers a nice space for family dinners or get-togethers, thanks to large windows with views of the property. Upstairs, the primary bedroom is quite spacious and includes a walk-in closet. The upper level opens onto a private terracea perfect place for quiet mornings and evenings. The main bathroom includes both a tub and shower, plus the laundry area is conveniently located on the bedroom level. Outside, youll find plenty of space to grow fruits and vegetables, a built-in fire pit for relaxing evenings, and a fully insulated three-car garage that works for parking, storage, a workshop, or even a games room. The location is just a short drive from Brantford and Highway 403, with popular local shops and restaurants like Windmill Country Market, Little Brown Cow Market, and Devlin's Country Bistro close by. This property has a lot to offer for anyone looking for a comfortable rural home with extra space and charm. Book your showing today!
Inclusions: Stainless Steel Fridge, Stove, Over the Range Microwave, Washer & Dryer, Oil-Fired Furnace in Garage in "as-is" condition, All Window Coverings, All Electrical Light Fixtures.







