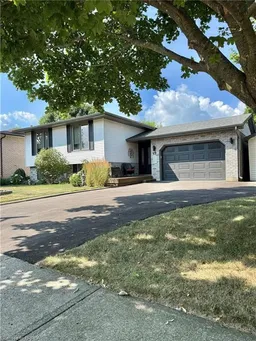ONE HOME BUILT FOR TWO FAMILIES - ST. GEORGE MULTI GENERATIONAL BUNGALOW WITH HIGH END FINISHES WILL SURELY PLEASE YOUR ENTIRE FAMILY. THE MAIN HOME FEATURES OPEN CONCEPT LIVING WITH QUARTZ KITCHEN AND ISLAND. THE KITCHEN HAS BEEN RECENTLY RENOVATED WITH NEW CABINETS, FLOORING, QUARTZ COUNTERS AND NEW LIGHT FIXTURES. THE UPDATED BATHROOM HAS ALL NEW FIXTURES. TWO OVERSIZED BEDROOMS WITH NEW FLOORING COMPLETE THIS LEVEL. WALK OUT TO A TIMBER FRAME COVERED PORCH WITH BBQ VENTILATION SYSTEM - A GREAT SPACE FOR OUTDOOR ENTERTAINING. THE LOWER LEVEL IS COMPLETE WITH A QUARTZ KITCHEN, FAMILY ROOM WITH GAS FIREPLACE, A RECENTLY RENOVATED 4 PC BATHROOM, TWO BEDROOMS AND A SEPARATE ENTRANCE. WALK OUT TO A PRIVATE COVERED PORCH. A SMALL GREENHOUSE IS INCLUDED FOR GARDENERS DELIGHT. ONE CAR ATTACHED GARAGE PLUS A STORAGE SHED FOR THE EXTRA EQUIPMENT. WATER SOFTENER AND WATER HEATER ARE OWNED. LOOKING FOR A GREAT HOME WITH A SELF CONTAINED IN LAW SUITE, THIS IS IT!
Inclusions: Dishwasher,Dryer,Garage Door Opener,Hot Water Tank Owned,Refrigerator,Stove,Washer,Fridge In Lower Level, Stove In Lower Level, Dishwasher In Lower Level, Water Softener, Garage Door Opener
 27
27


