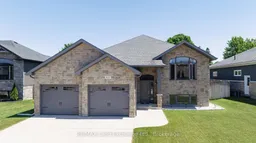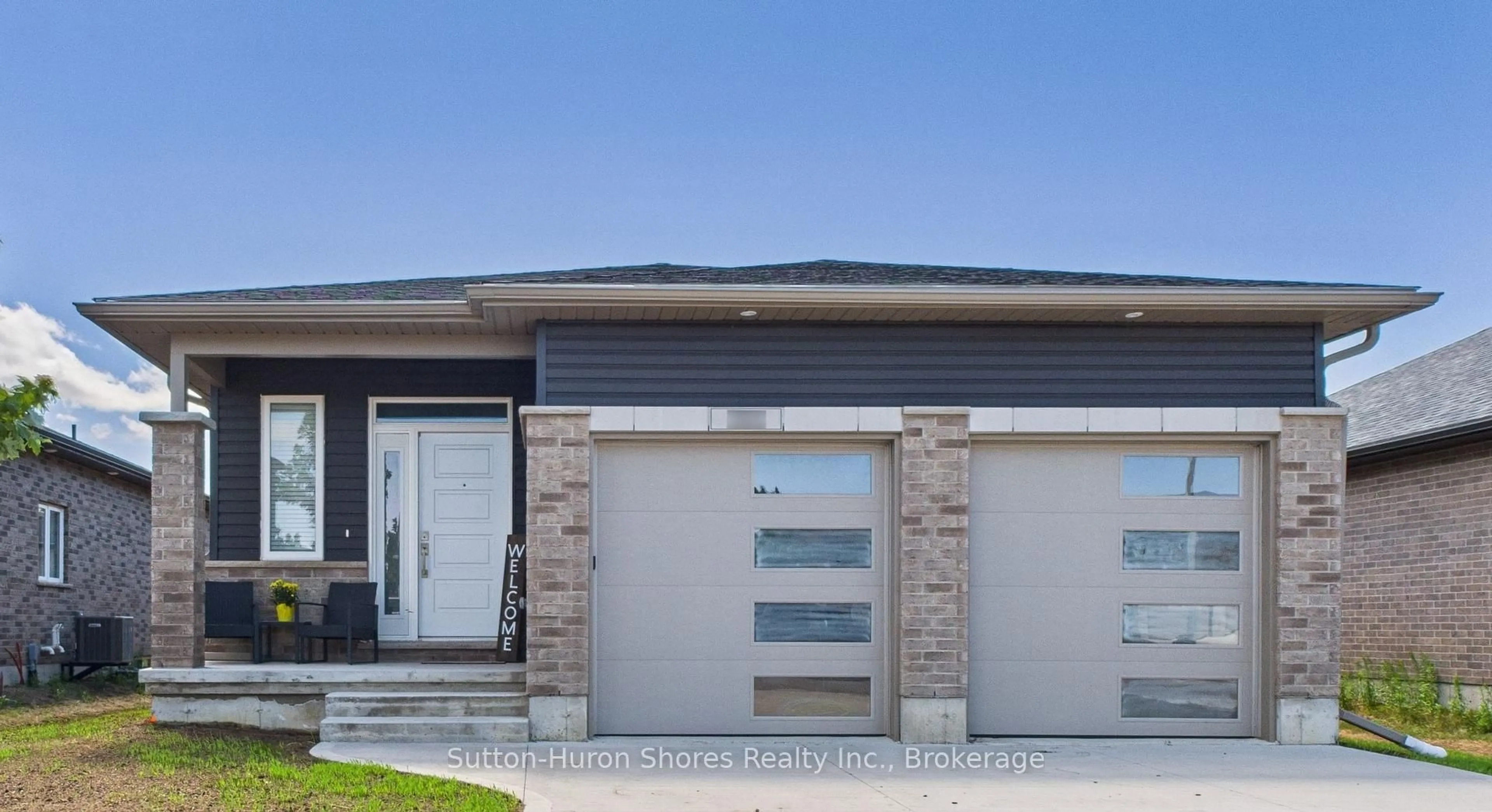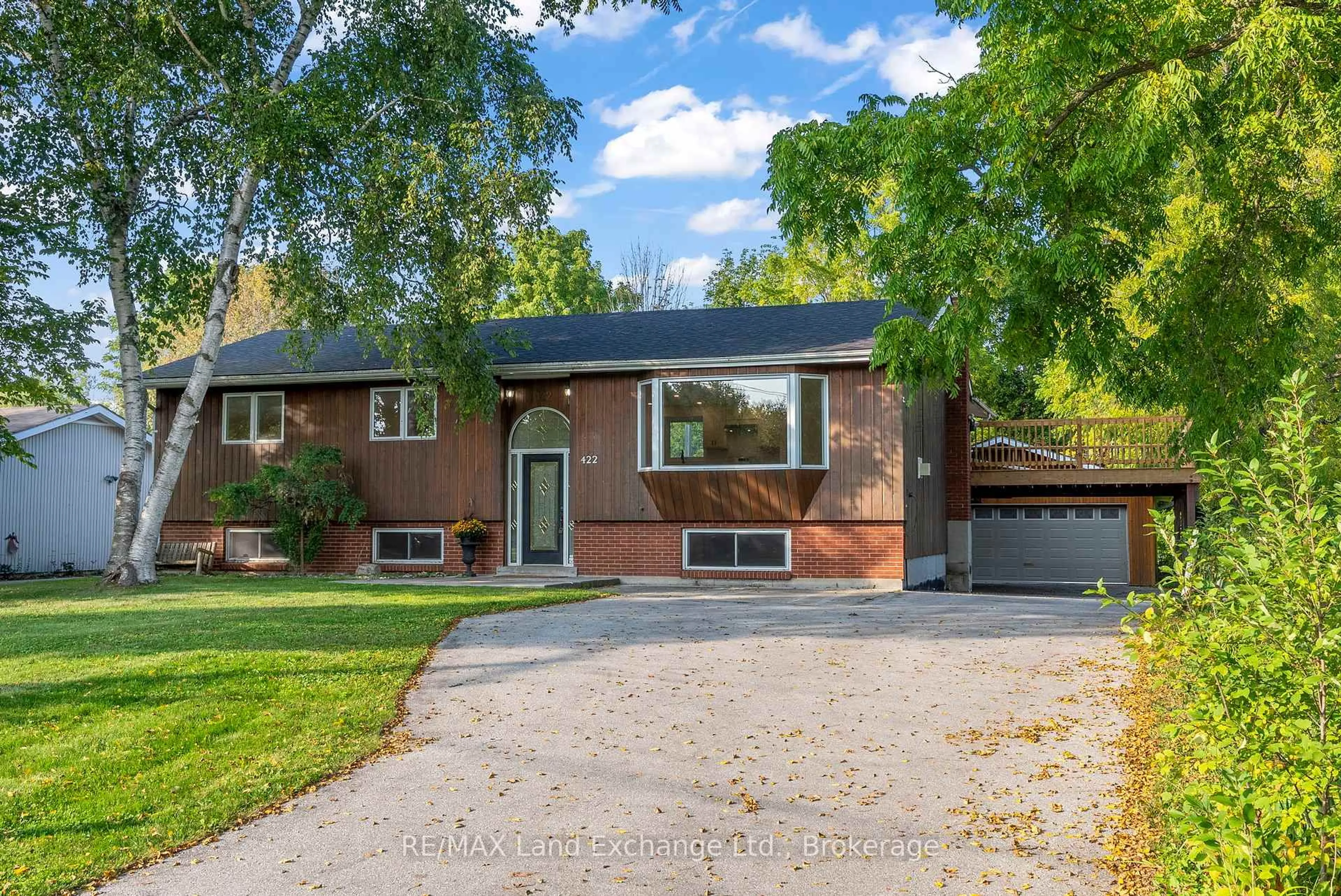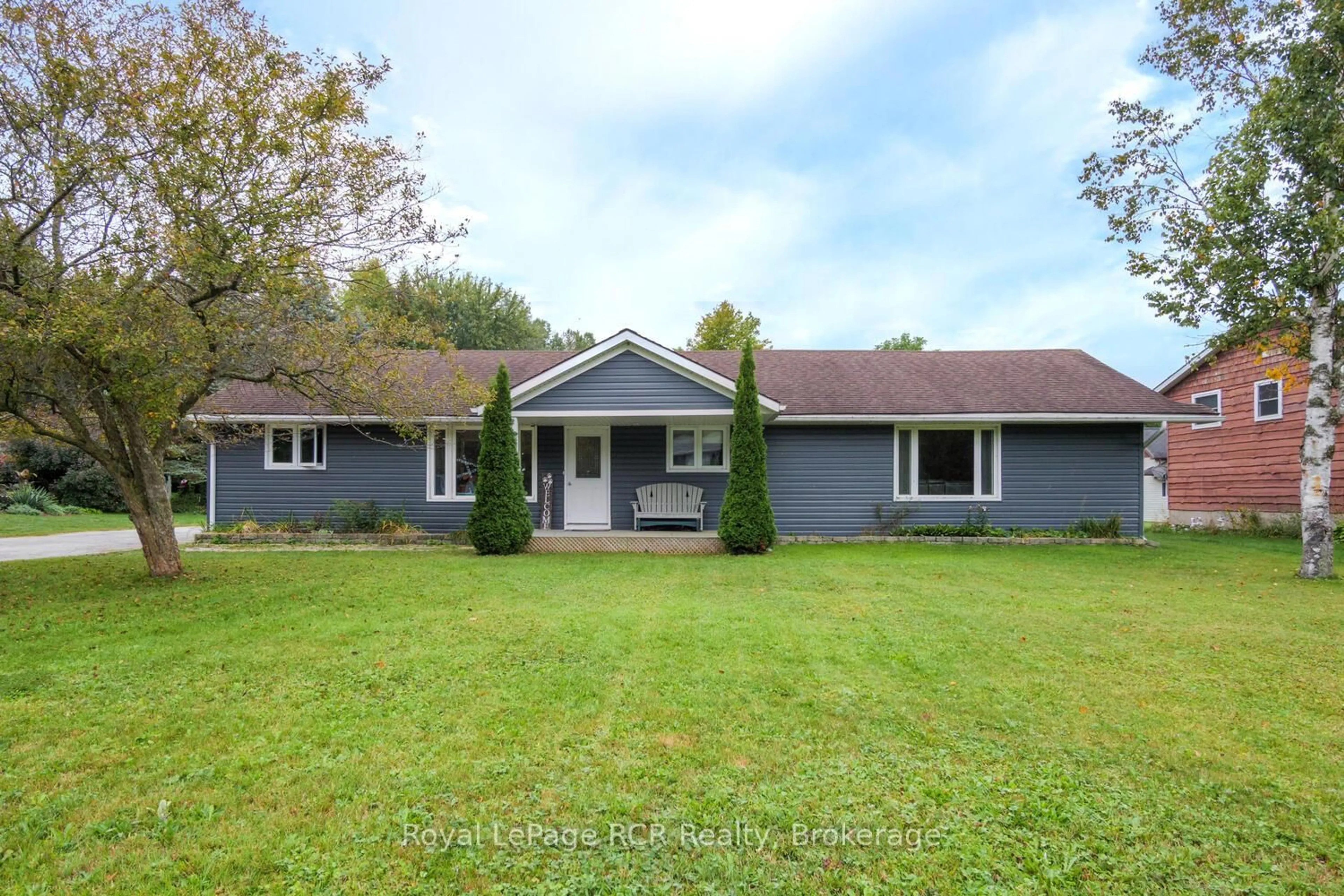Welcome home to this immaculate, beautifully maintained raised bungalow located in a very desirable neighbourhood of Port Elgin! Custom built in 2013, this home has 1393 sq ft above grade and a fully finished lower level. The large welcoming foyer draws you into this bright and comfortable family home. The open concept layout provides the perfect flow for entertaining and features maple flooring, a cozy dining area with built in bench seating, and a large kitchen island with butcher block counter. Walk out from the bright white kitchen to the covered back deck, the ideal spot for your barbecue, overlooking the nicely manicured fully fenced yard. Enjoy the spacious primary suite with walk-in closet and 3 pc ensuite, as well as 2 additional bedrooms with a shared full bathroom. Downstairs you will find a bright open family room with gas fireplace, a custom office area, 2 additional bedrooms and another 3 pc bathroom, perfect for overnight guests. There is a convenient entrance to the basement from the attached double garage and the wide concrete driveway has ample parking for multiple vehicles. Well-situated in the North Port school zone in this vibrant and growing community, close to beautiful beaches, restaurants and amenities, this could be the home you've been waiting for!
Inclusions: Fridge, Stove, Dishwasher, Microwave, Washer, Dryer, Dining Bench cushions, Garage door openers (2), light fixtures, exterior solar lights, tire pegs & bicycle pegs in garage, extra carpet and wood flooring, shelving unit in laundry room, closet built-ins, Ikea storage unit in primary walk-in closet, window coverings, google nest camera
 48
48





