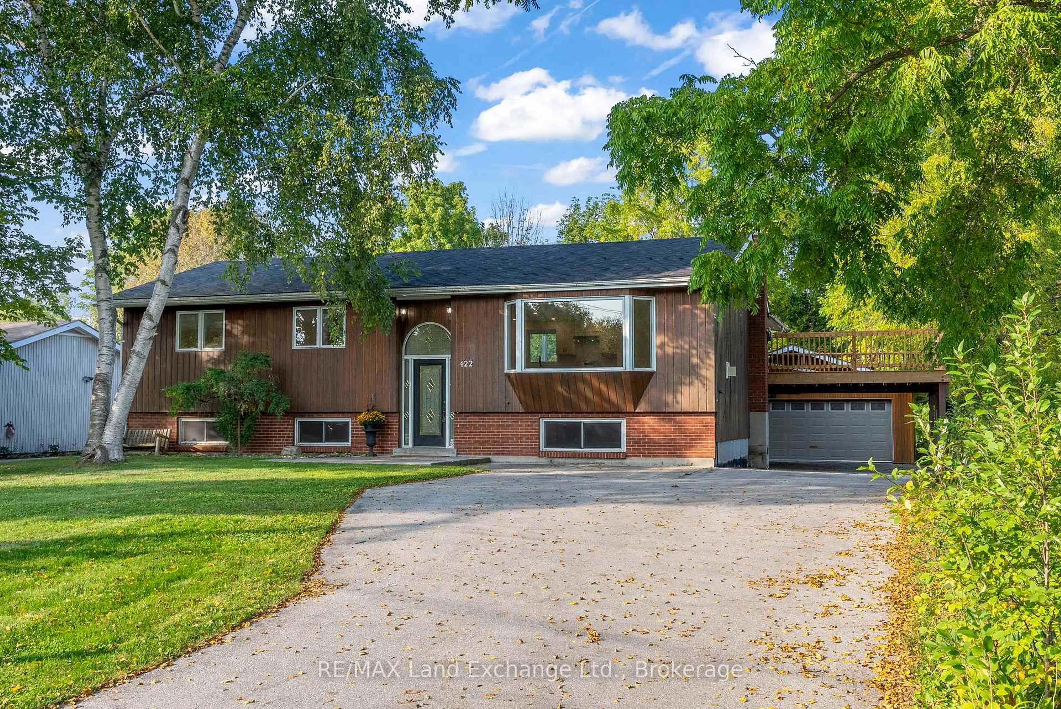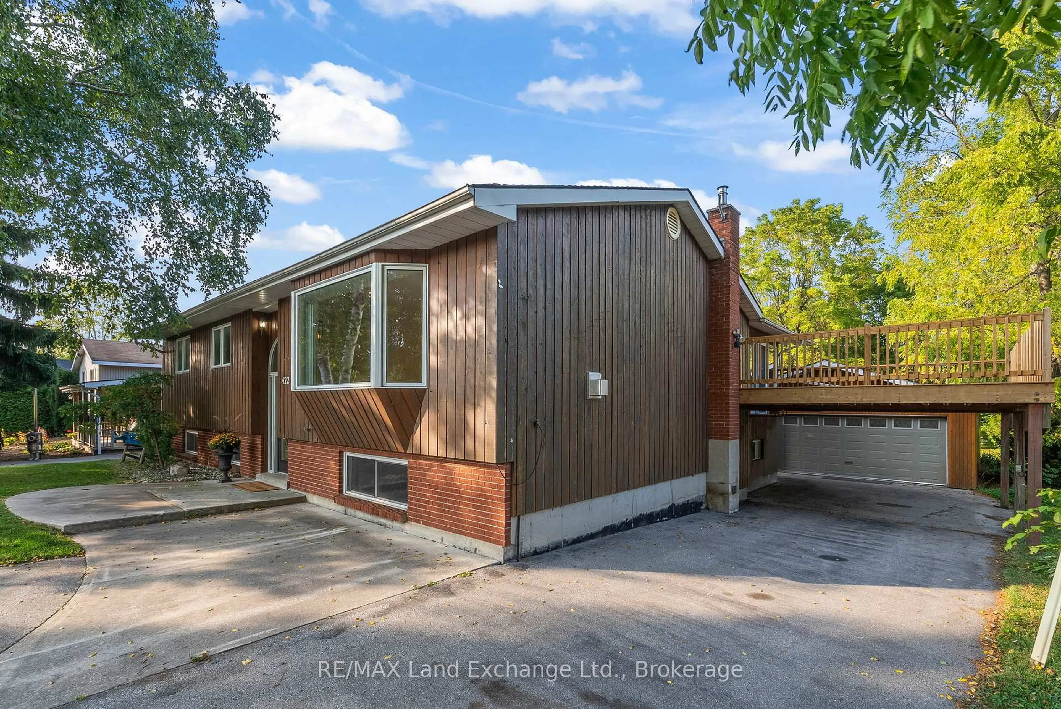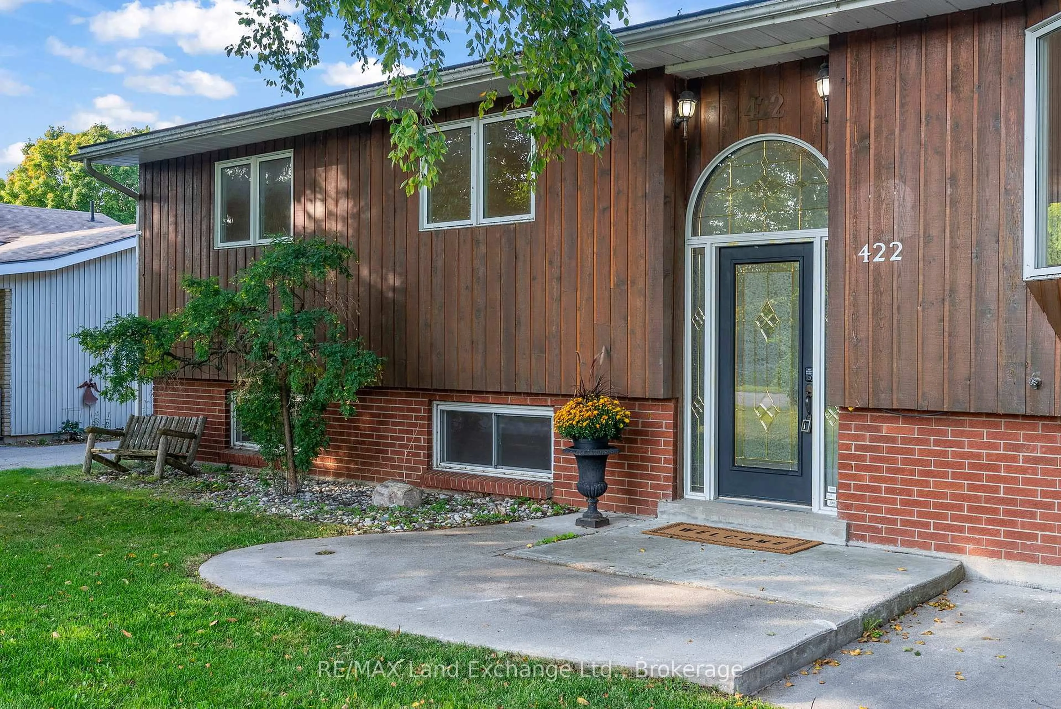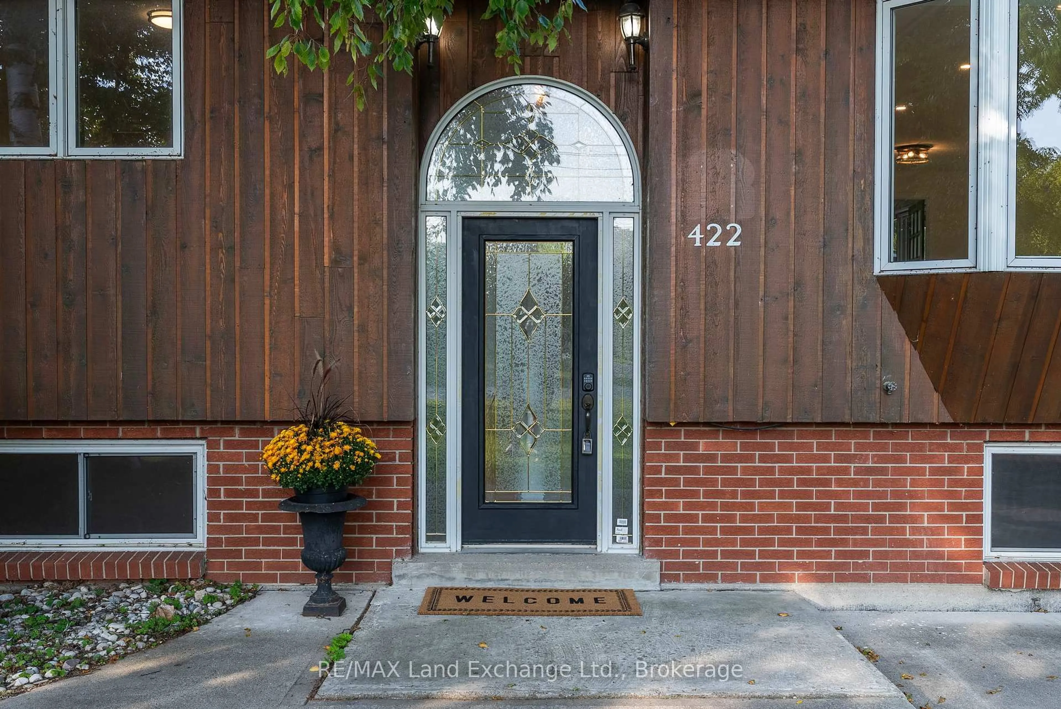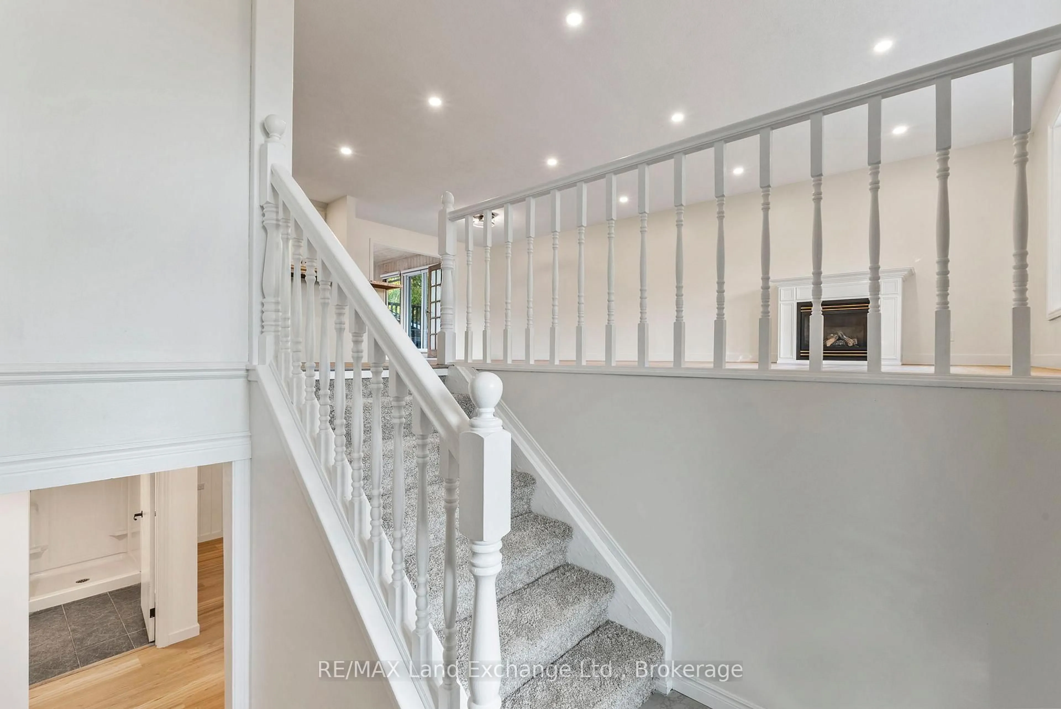Sold conditionally
3 days on Market
422 Alice St, Saugeen Shores, Ontario N0H 2L0
•
•
•
•
Sold for $···,···
•
•
•
•
Contact us about this property
Highlights
Days on marketSold
Estimated valueThis is the price Wahi expects this property to sell for.
The calculation is powered by our Instant Home Value Estimate, which uses current market and property price trends to estimate your home’s value with a 90% accuracy rate.Not available
Price/Sqft$425/sqft
Monthly cost
Open Calculator
Description
Property Details
Interior
Features
Heating: Baseboard
Fireplace
Basement: Fin W/O, Full
Exterior
Features
Lot size: 14,700 SqFt
Pool: Abv Grnd
Parking
Garage spaces 2
Garage type Detached
Other parking spaces 6
Total parking spaces 8
Property History
Feb 12, 2026
ListedActive
$729,900
3 days on market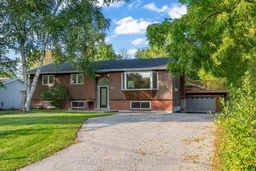 48Listing by trreb®
48Listing by trreb®
 48
48Login required
Expired
Login required
Listed
$•••,•••
Stayed --91 days on market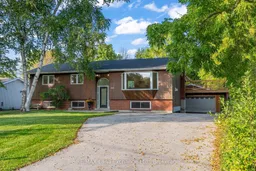 Listing by trreb®
Listing by trreb®

Property listed by RE/MAX Land Exchange Ltd., Brokerage

Interested in this property?Get in touch to get the inside scoop.
