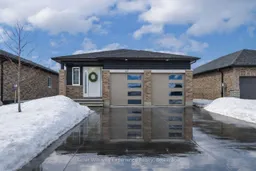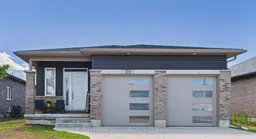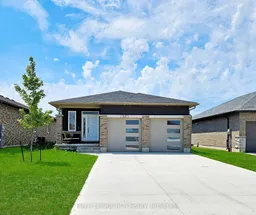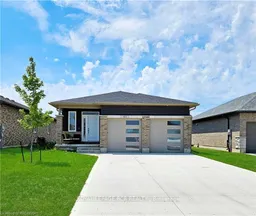Go ahead, picture yourself smiling here! This 3-year-old Summerside bungalow is polished, move-in ready, and effortlessly liveable with over 2,500 sq ft of space and upgrades galore... and it's just minutes to the sandy beaches of Lake Huron. With 4 bedrooms, 3 full bathrooms, and a newly finished basement with its own separate entrance, this is a home that grows with you, whether you're upsizing, downsizing, or just doing life in style. The main floor is bright, open, and thoughtfully designed with 9' ceilings, hardwood floors, and smart upgrades throughout. The kitchen features Canadian-made cabinetry including a stylish built-in pantry wall, an island with seating, crisp tile backspalsh, and a sleek stainless steel appliance package. Cozy up around the natural gas fireplace in the living room, and enjoy the everyday convenience of a proper mudroom/laundry area right off the garage. The light-filled primary suite overlooks the backyard and includes a walk-in closet and a 3-piece ensuite. The second bedroom and main bath are tucked into their own wing, perfect for guests, kids, or a quiet office setup. Downstairs is freshly finished and fabulous: 2 large bedrooms with lighted closets, a brand new 3-piece bath, and a massive rec room with pot lights and durable vinyl plank flooring. Movie nights, home gym, playroom, in-law potential? With its own separate entrance from the garage, the lower level is flexible, functional, and ready for whatever you need! Outside, enjoy your huge back deck with natural gas BBQ hookup and all day southern exposure, a brand new sandpoint well irrigation system, and a freshly seeded lawn. Yes, the grass really is greener here! Bonus: Tarion New Home Warranty coverage is in place until 2029 for total peace of mind.All of this in the heart of the Summerside community of Port Elgin: walk to Northport Elementary, Summerside Park, and you're just minutes to Port Elgin's downtown shops, lakefront trails, and those iconic beaches. Smiling yet?
Inclusions: Fridge, Stove, Range Hood, Dishwasher, Washer, Dryer







