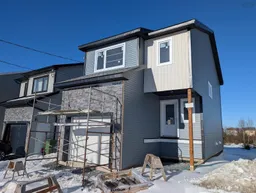Welcome to 132 Lier Ridge, a charming and affordably priced new construction home in the sought-after Governor’s Brook subdivision in Spryfield, NS. This vibrant yet peaceful community is perfect for families seeking connection, convenience, and outdoor amenities. Step inside to discover a bright, open-concept main floor, thoughtfully designed for modern living. The spacious living, dining, and kitchen areas flow seamlessly together, creating an inviting space for entertaining or keeping an eye on little ones. The kitchen features stylish finishes and ample counter space, making it both functional and beautiful. Upstairs, you’ll find three generously sized bedrooms, offering plenty of room for a growing family. The primary bedroom provides a peaceful retreat with ample closet space, while the additional bedrooms are perfect for children, guests, or a home office. Carpeted stairs. One of the standout features of this home is the attached garage, providing convenience and extra storage—ideal for keeping your vehicle sheltered during the winter months or storing outdoor gear. Governor’s Brook is known for its family-friendly atmosphere, with parks, walking trails, and easy access to schools and recreational facilities. Plus, with shopping, dining, and essential services just minutes away, everything you need is within reach. This home offers the perfect blend of affordability, comfort, and community, making it an excellent opportunity for first-time buyers or families looking to settle in a welcoming neighborhood. Currently under construction, this home—along with several other models—will be move-in ready in June 2025. Don't miss your chance to be part of this thriving community!
Inclusions: Stove, Dishwasher, Dryer - Electric, Washer, Range Hood, Refrigerator
 3
3

