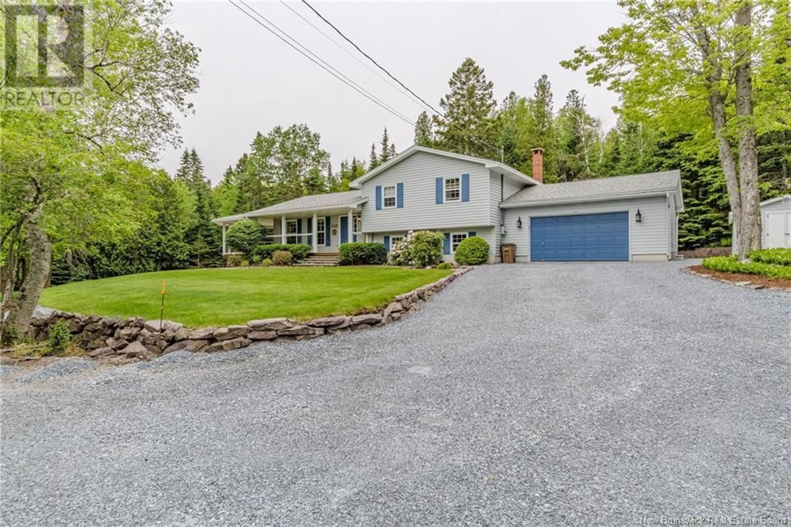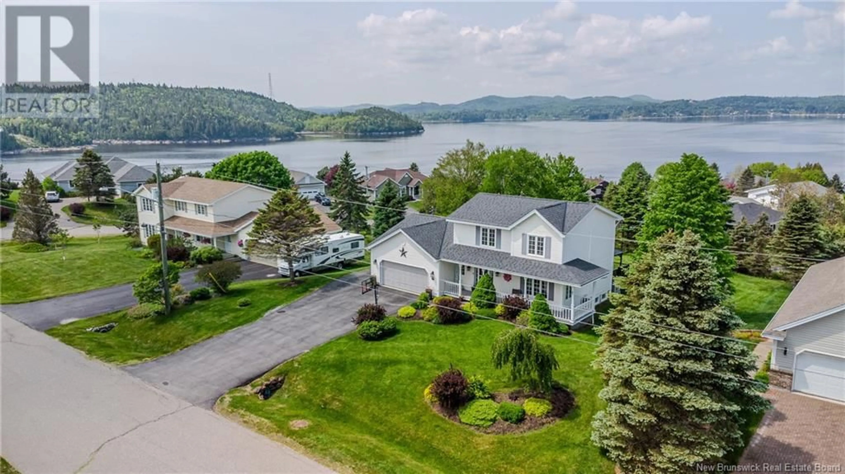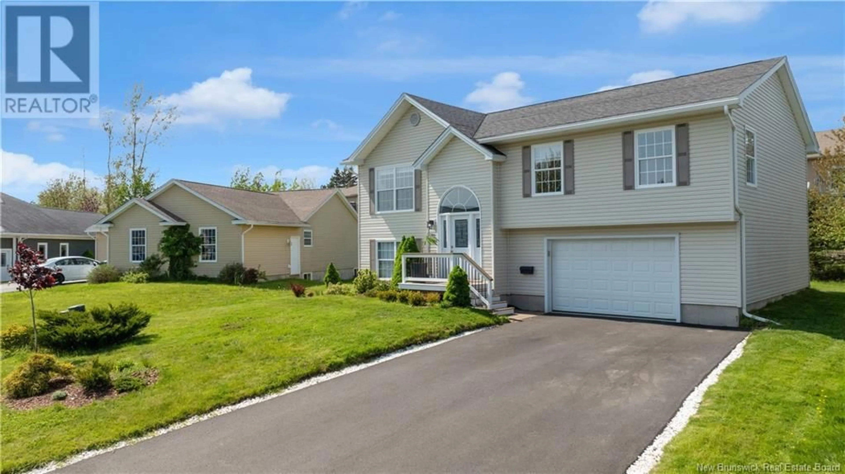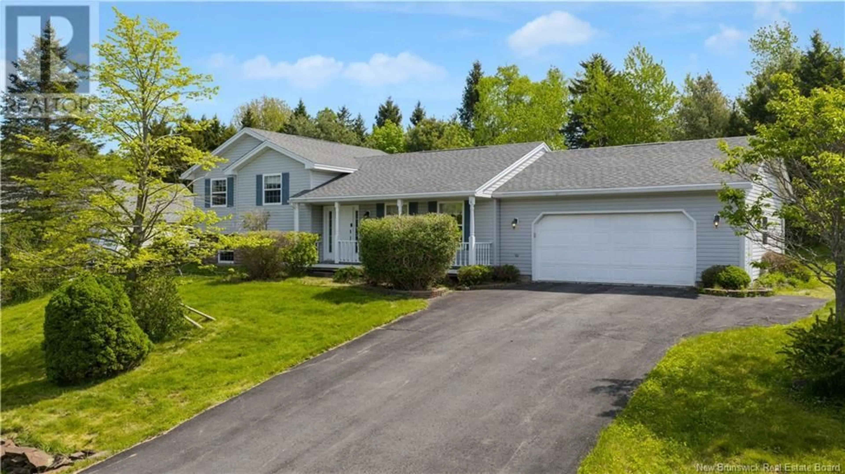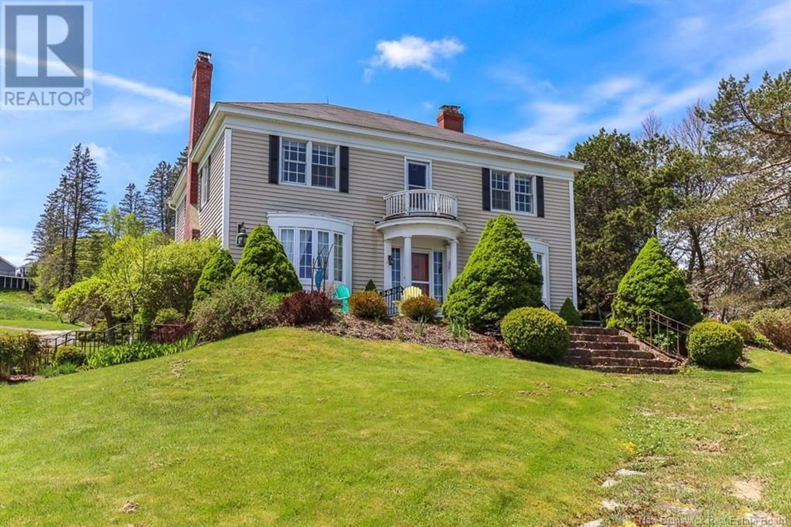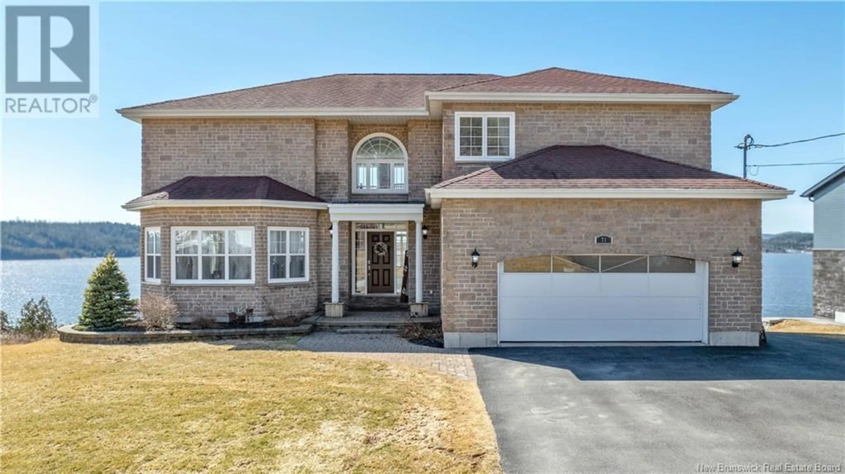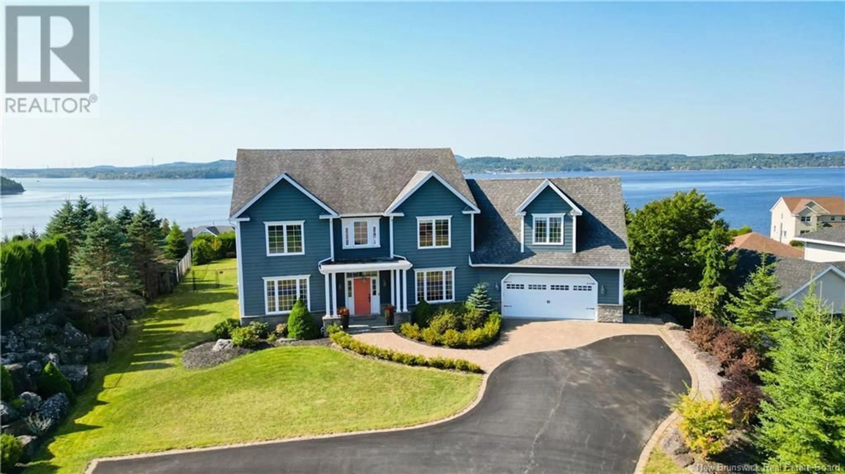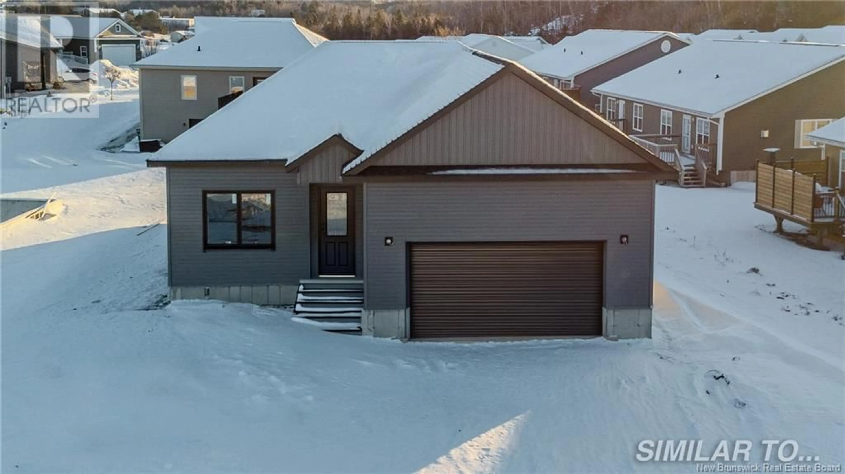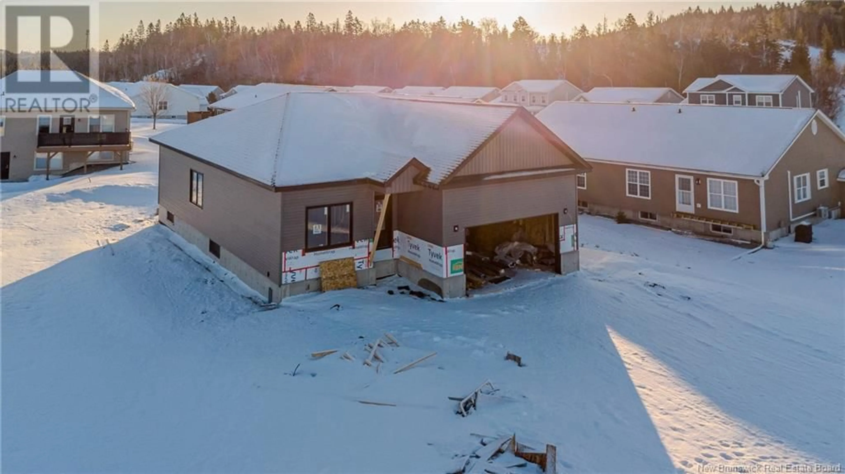Off Market
1008 - 310 WOODWARD AVENUE , Saint John, New Brunswick E2K2L1
This property is no longer on the market.
Searching for a new home?
Connect with a proven, local real estate agent to help you find your dream home.
or
How much is your home worth?
Get an instant home value estimate and keep track of your most precious asset over time.
