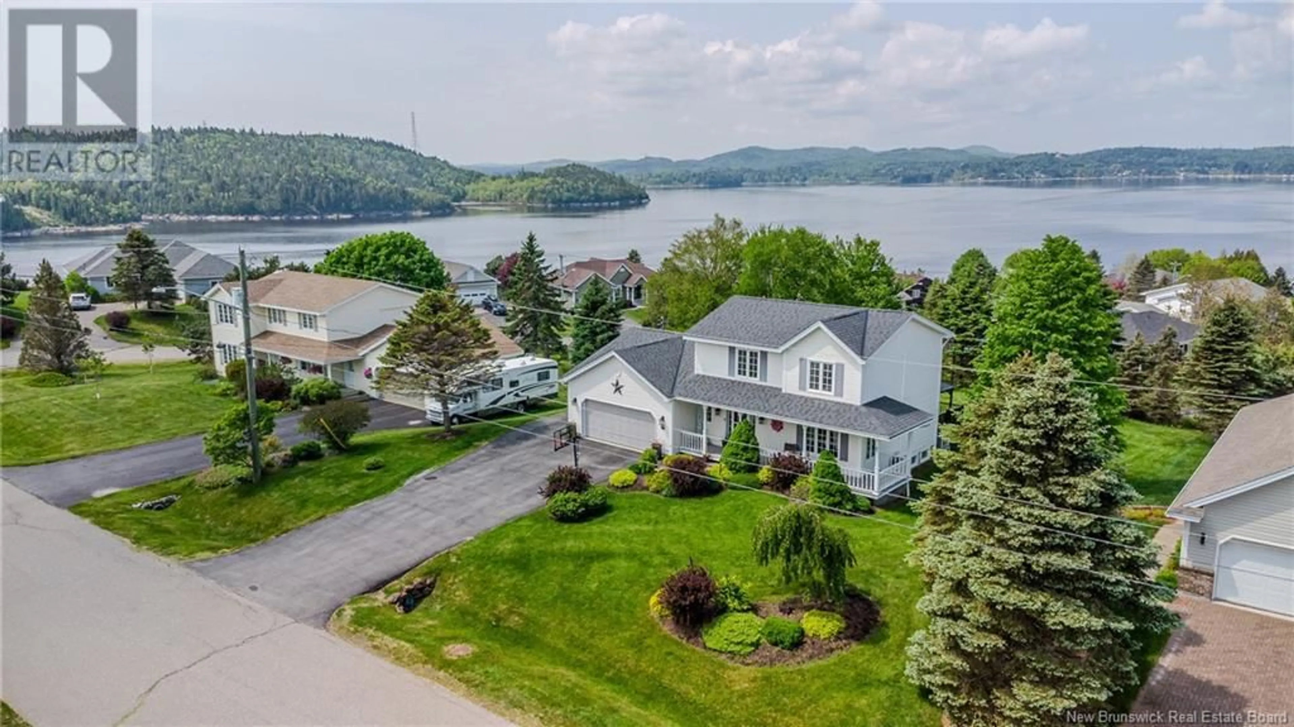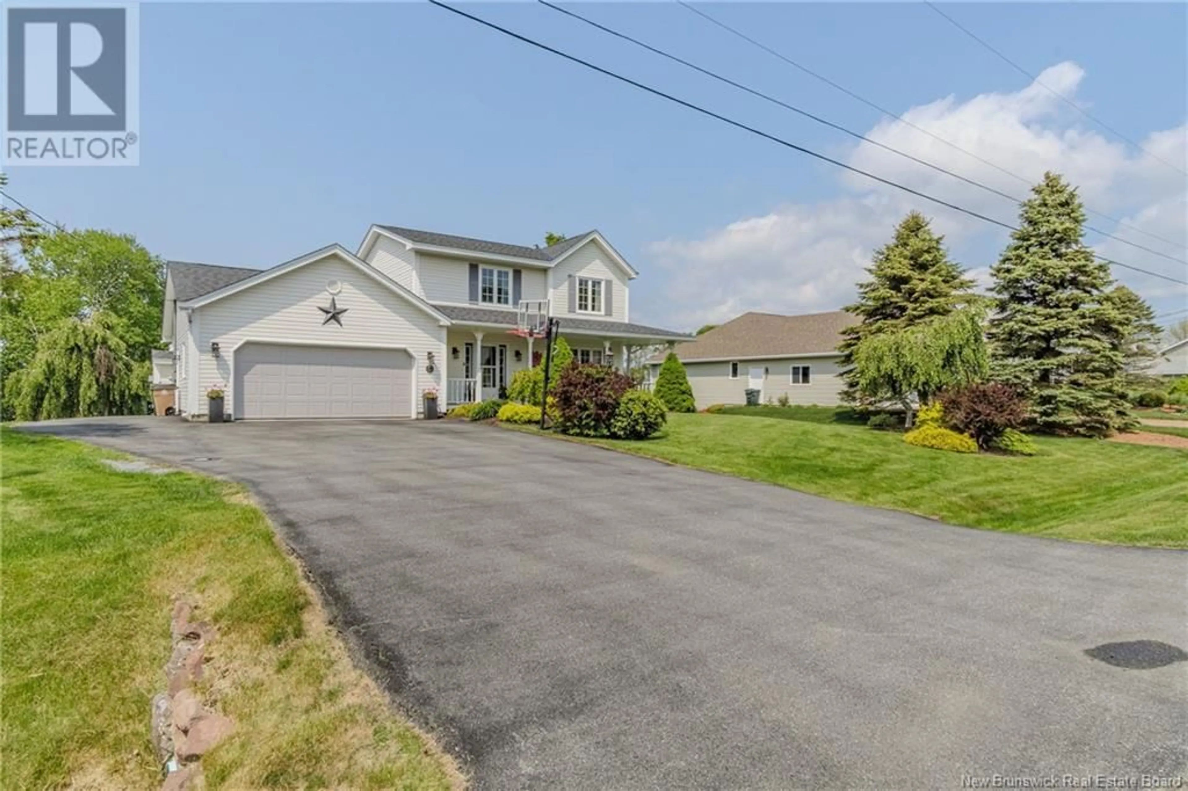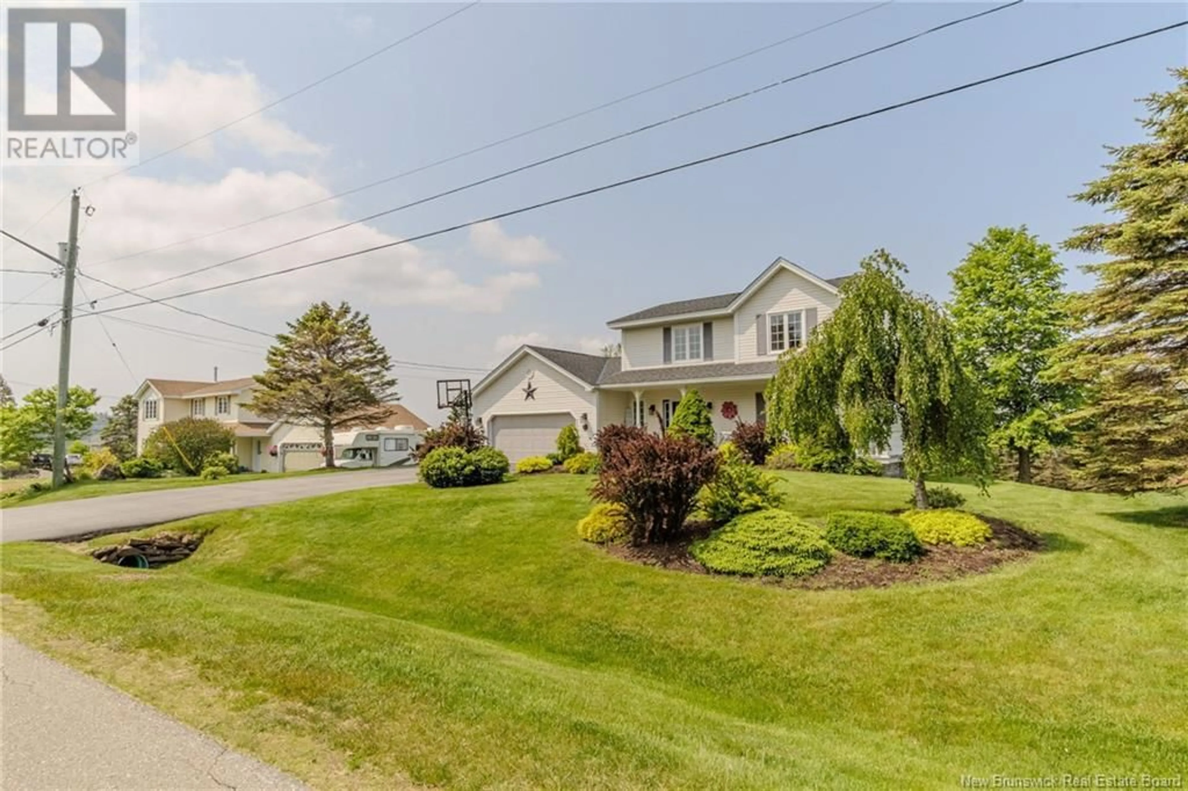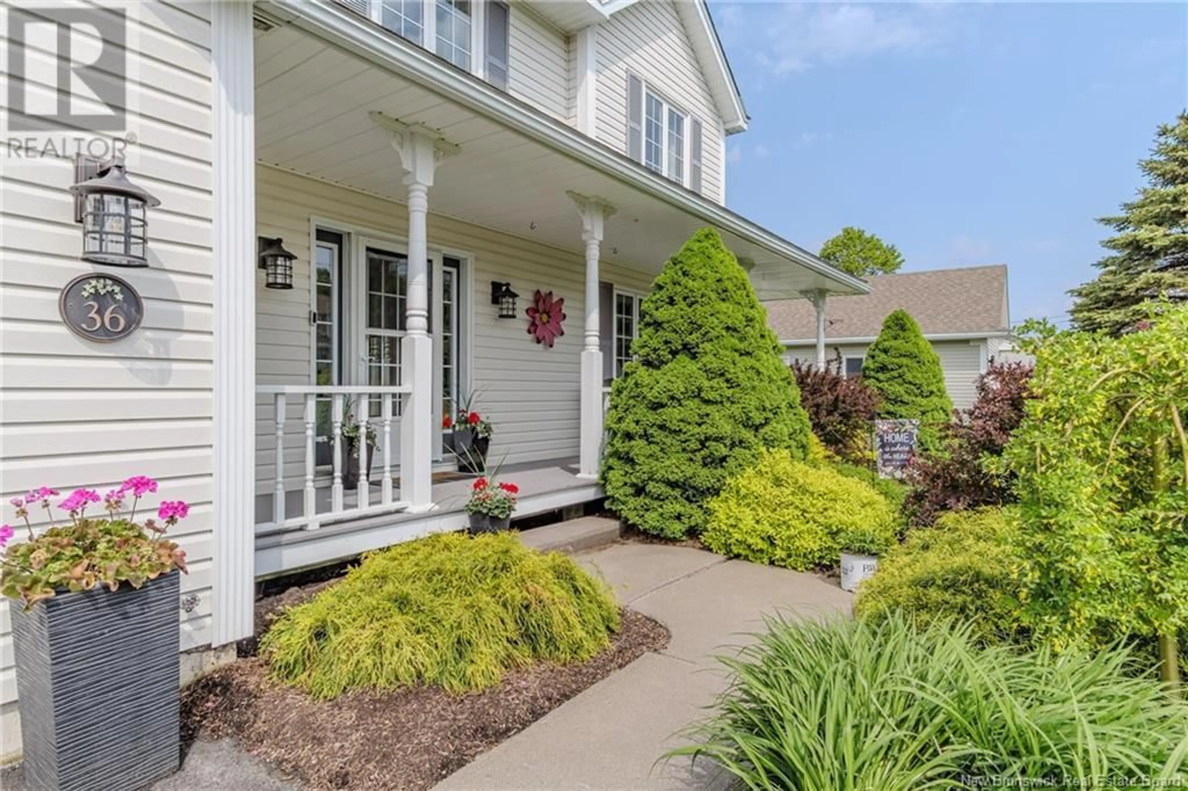36 BLANCHARD LANE, Saint John, New Brunswick E2K5K4
Contact us about this property
Highlights
Estimated valueThis is the price Wahi expects this property to sell for.
The calculation is powered by our Instant Home Value Estimate, which uses current market and property price trends to estimate your home’s value with a 90% accuracy rate.Not available
Price/Sqft$431/sqft
Monthly cost
Open Calculator
Description
Welcome to 36 Blanchard Lanea timeless, impeccably maintained two-storey residence nestled in the prestigious Millidgeville community. From the professionally landscaped grounds and paved driveway to the expansive rear deck with a charming gazebo and oversized storage shed, every detail of this property exudes pride of ownership and refined outdoor living. Step inside to a bright, sophisticated foyer that introduces a seamless layout. The kitchen is both functional and stylish, flowing effortlessly into a spacious living room and sunlit dining nookperfect for everyday living or elegant entertaining. The main level also offers a formal dining room, cozy sitting area, elegant powder room, and interior access to the finished garage complete with epoxy flooring. Upstairs, the private quarters feature three generously sized bedrooms, including a serene primary suite with a full ensuite, along with a second full bath and laundry. The fully finished lower level adds flexibility with a large family room, an additional half bath, and a well-appointed utility/storage room. Situated minutes from the Saint John Regional Hospital, UNB, École Samuel-de-Champlain, and the Saint John River, this exceptional home offers both prestige and practicality. Recent upgrades include custom blinds, heat pumps, a commercial-grade washer and dryer, and a newer deckdelivering elevated comfort in every corner. 36 Blanchard Lane is not just move-in readyits a home that stands apart. (id:39198)
Property Details
Interior
Features
Second level Floor
3pc Bathroom
5'6'' x 9'6''3pc Ensuite bath
5'2'' x 8'4''Bedroom
10'8'' x 12'4''Bedroom
9'7'' x 9'7''Property History
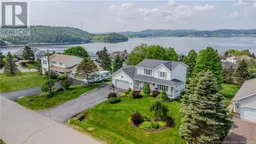 50
50
