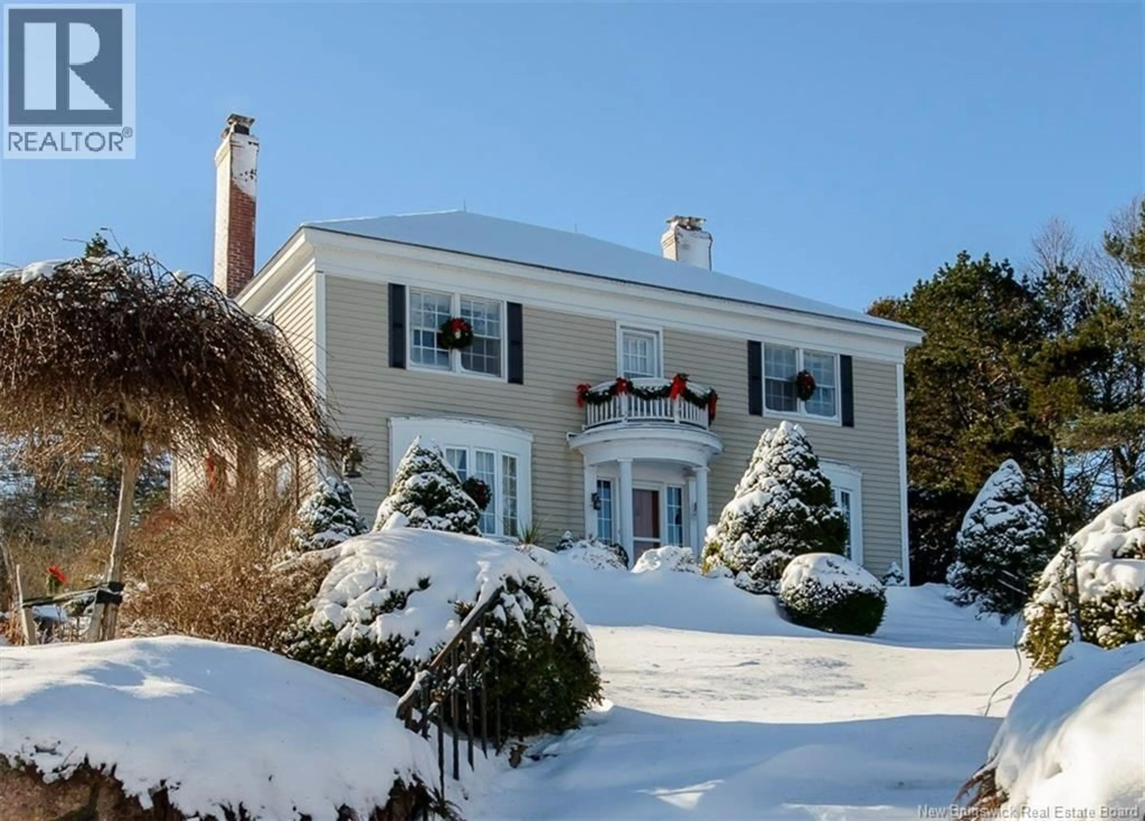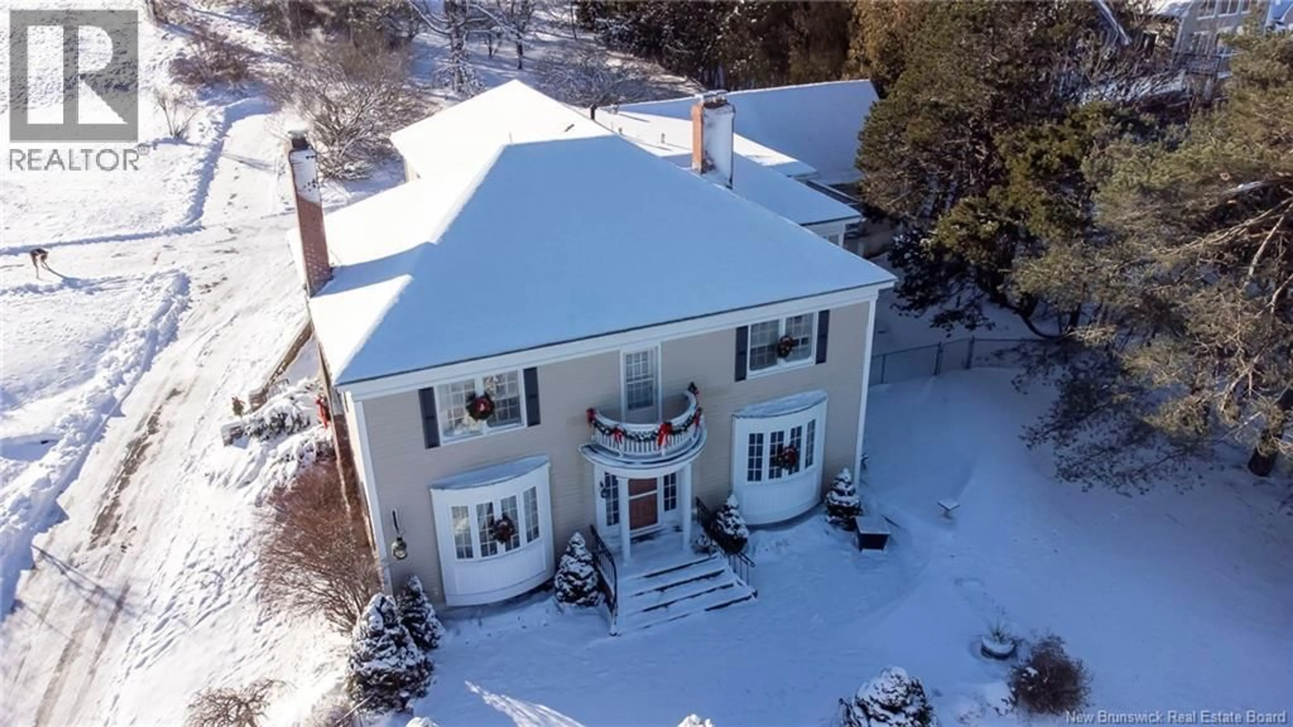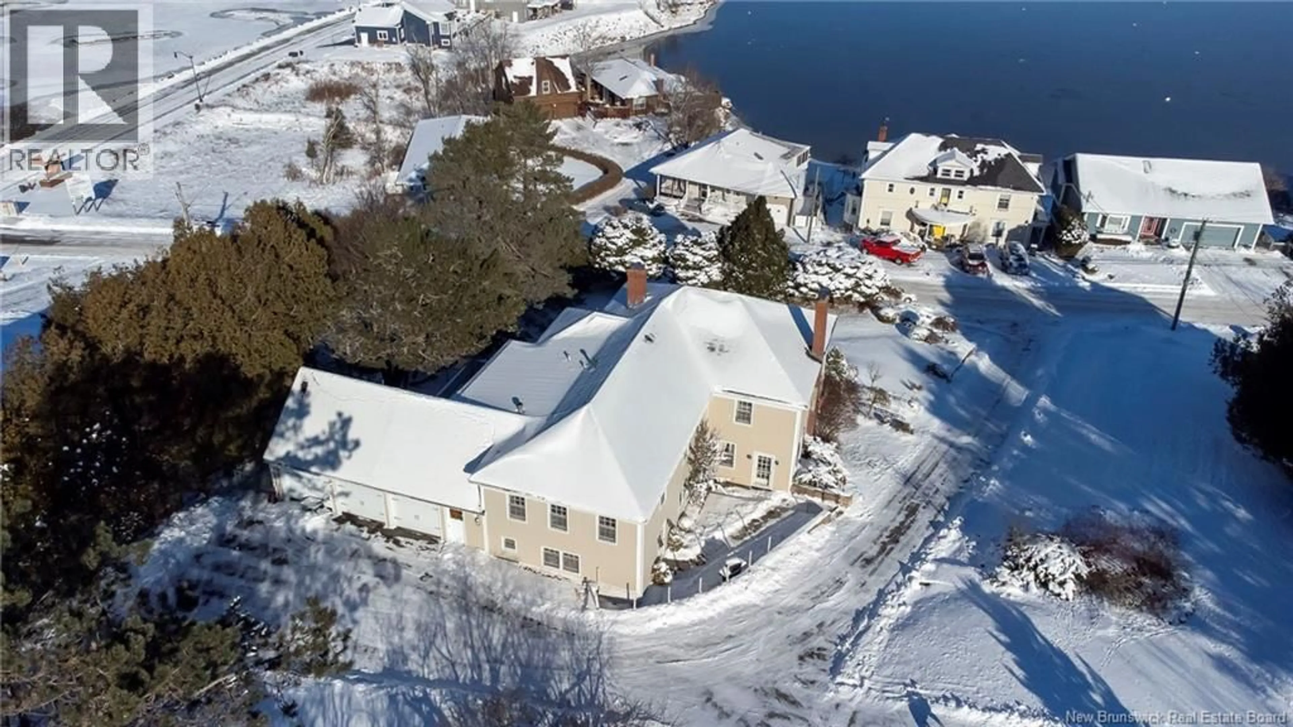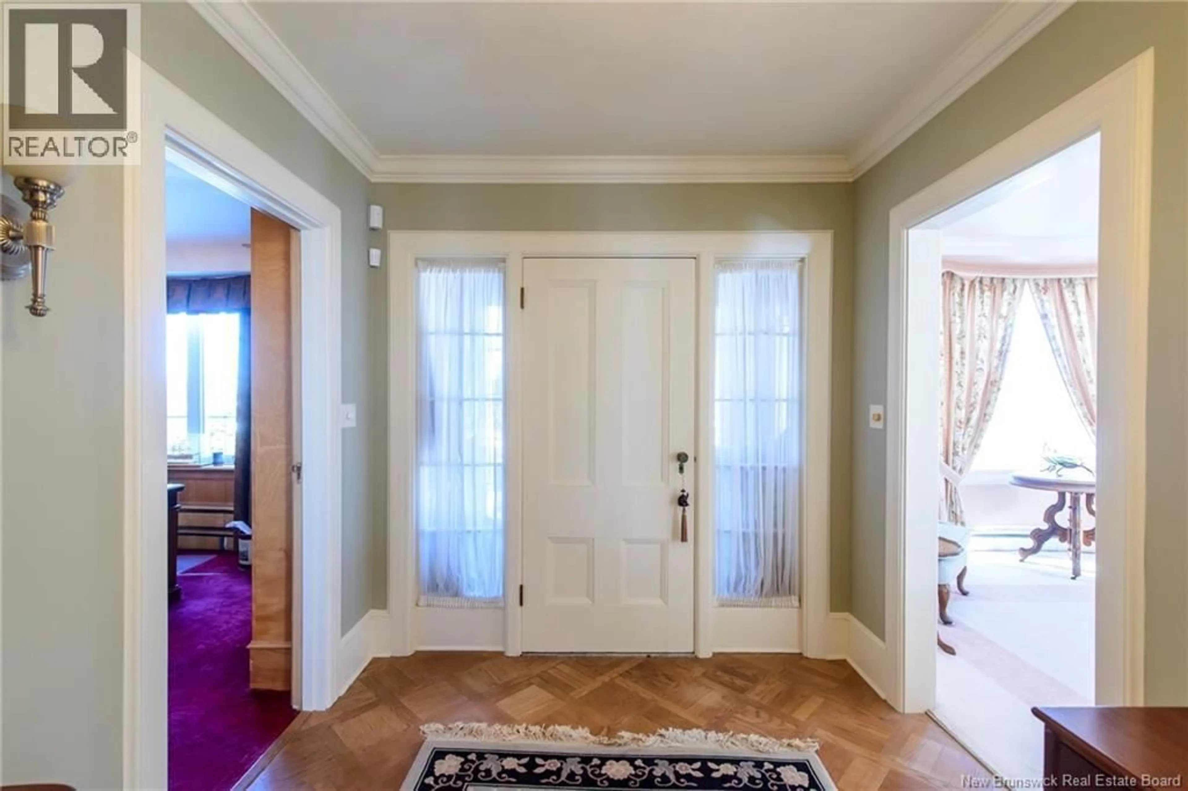154 MANNERS SUTTON ROAD, Saint John, New Brunswick E2K2E1
Contact us about this property
Highlights
Estimated valueThis is the price Wahi expects this property to sell for.
The calculation is powered by our Instant Home Value Estimate, which uses current market and property price trends to estimate your home’s value with a 90% accuracy rate.Not available
Price/Sqft$207/sqft
Monthly cost
Open Calculator
Description
Nestled on a large, private lot overlooking the scenic Saint John River, this 5-bedroom home offers a rare combination of elegance, privacy, and modern convenience, just walking distance from the RKYC, a short hop to the university and hospital, and minutes from uptown. With a thoughtful layout that blends classic craftsmanship with contemporary living this property is perfect for entertaining, family living, with the opportunity for bright and spacious in-family or rental accommodations. The large, well-designed kitchen is both functional and inviting, ideal for gatherings or quiet meals. Adjacent, a casual den provides a cozy space for conversation or post-dinner relaxation. The formal dining room features a butlers pantry, while the spacious living room and library with fireplace create additional spaces for comfort and elegance. Upstairs, all bedrooms are flooded with natural light and offer stunning views of the river and yacht club. The master suite includes a walk-in closet and ensuite. Four Additional bedrooms upstairs, as well as a sunny nook with balcony, a 2nd full bath and a den. Additional features include a 3-car garage and stunning, landscaped grounds featuring extensive stone patios and granite staircases surrounding the home. This exceptional home exudes quality and attention to detail throughout, and combines timeless charm with modern amenities - a true gem in a premier riverside setting. (id:39198)
Property Details
Interior
Features
Main level Floor
Bonus Room
11' x 9'Office
14'2'' x 15'Family room
13' x 19'8''Kitchen
12'11'' x 14'1''Property History
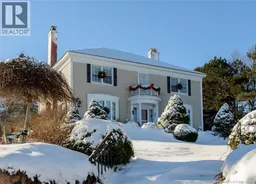 33
33
