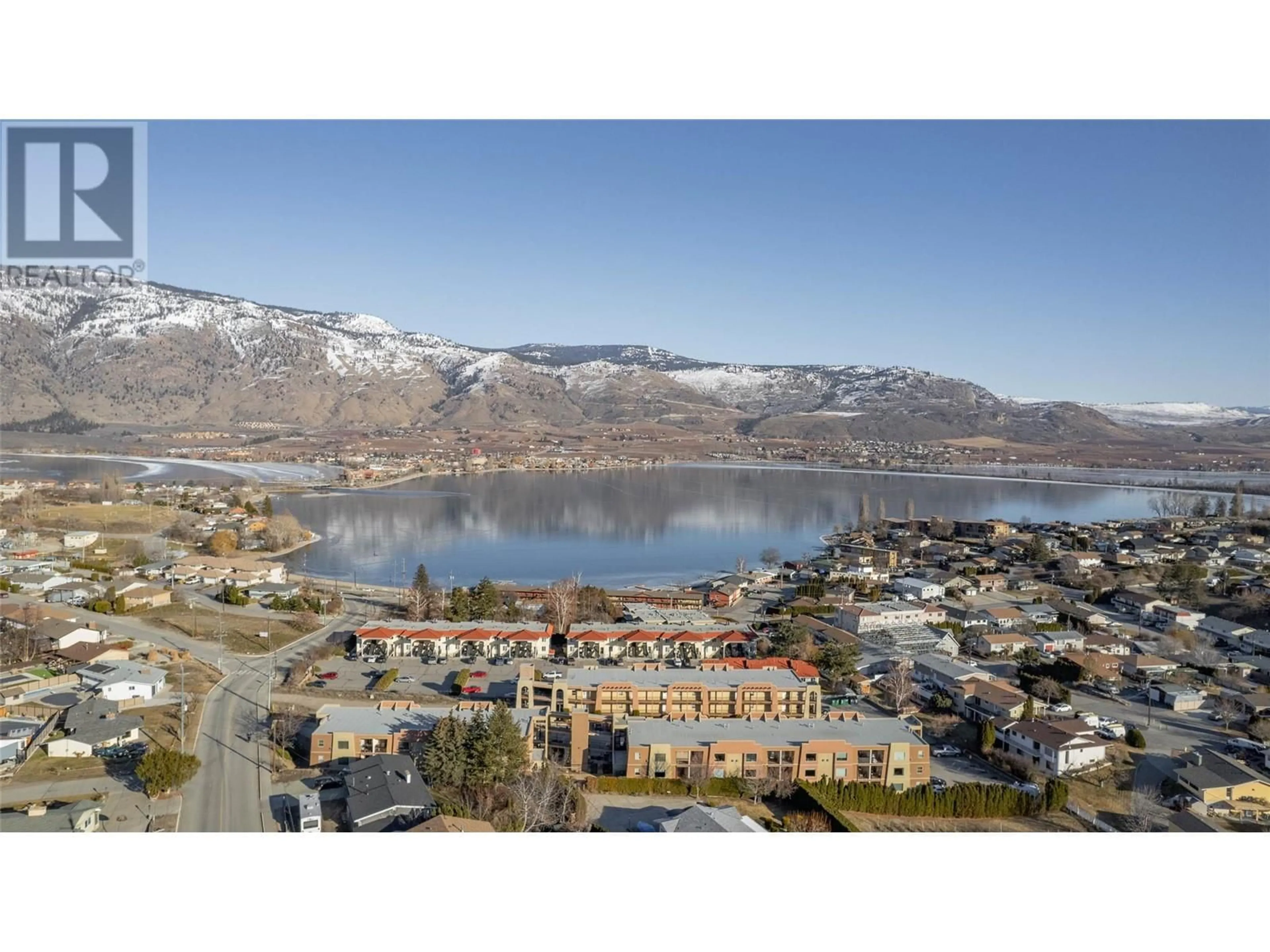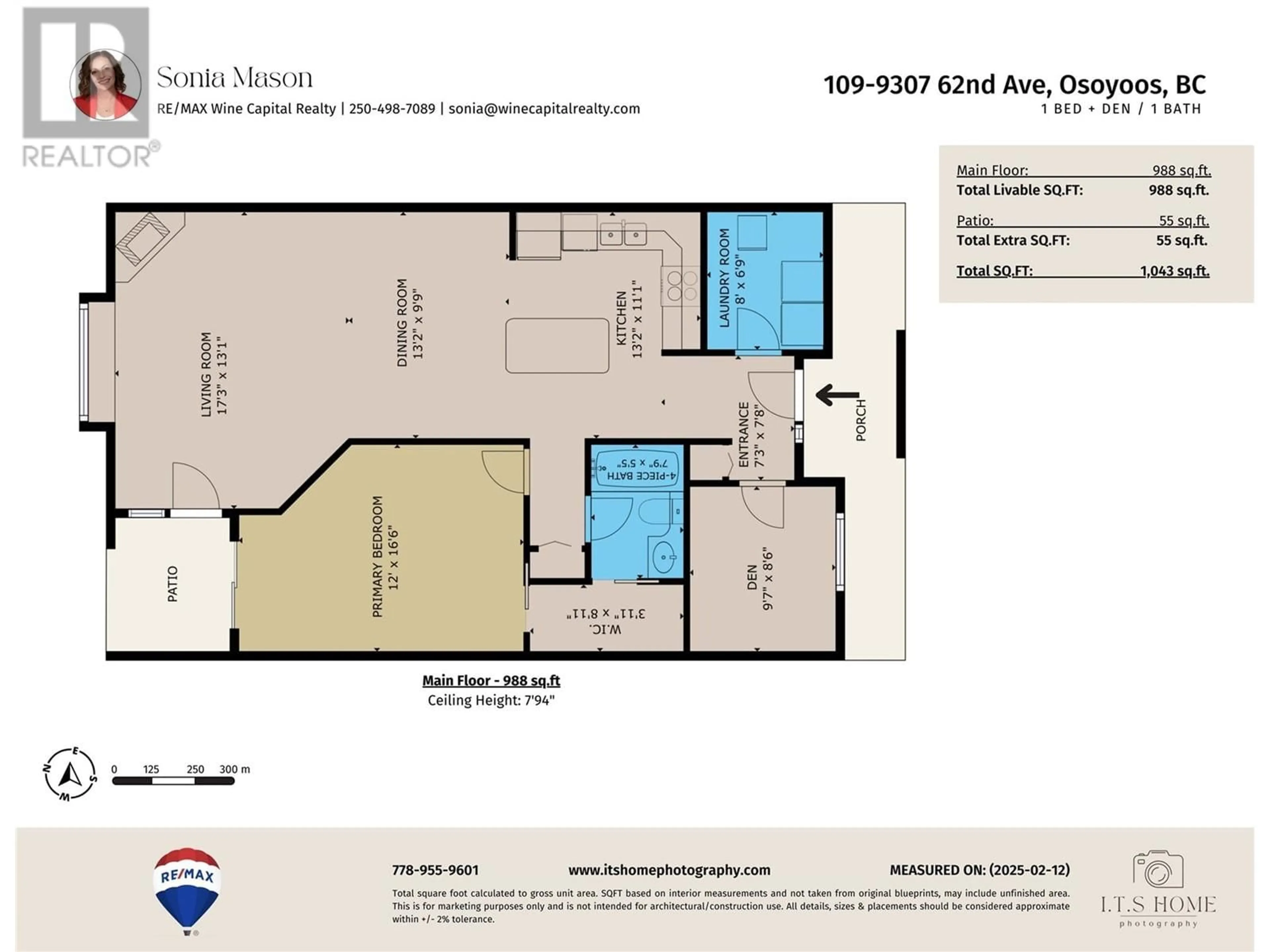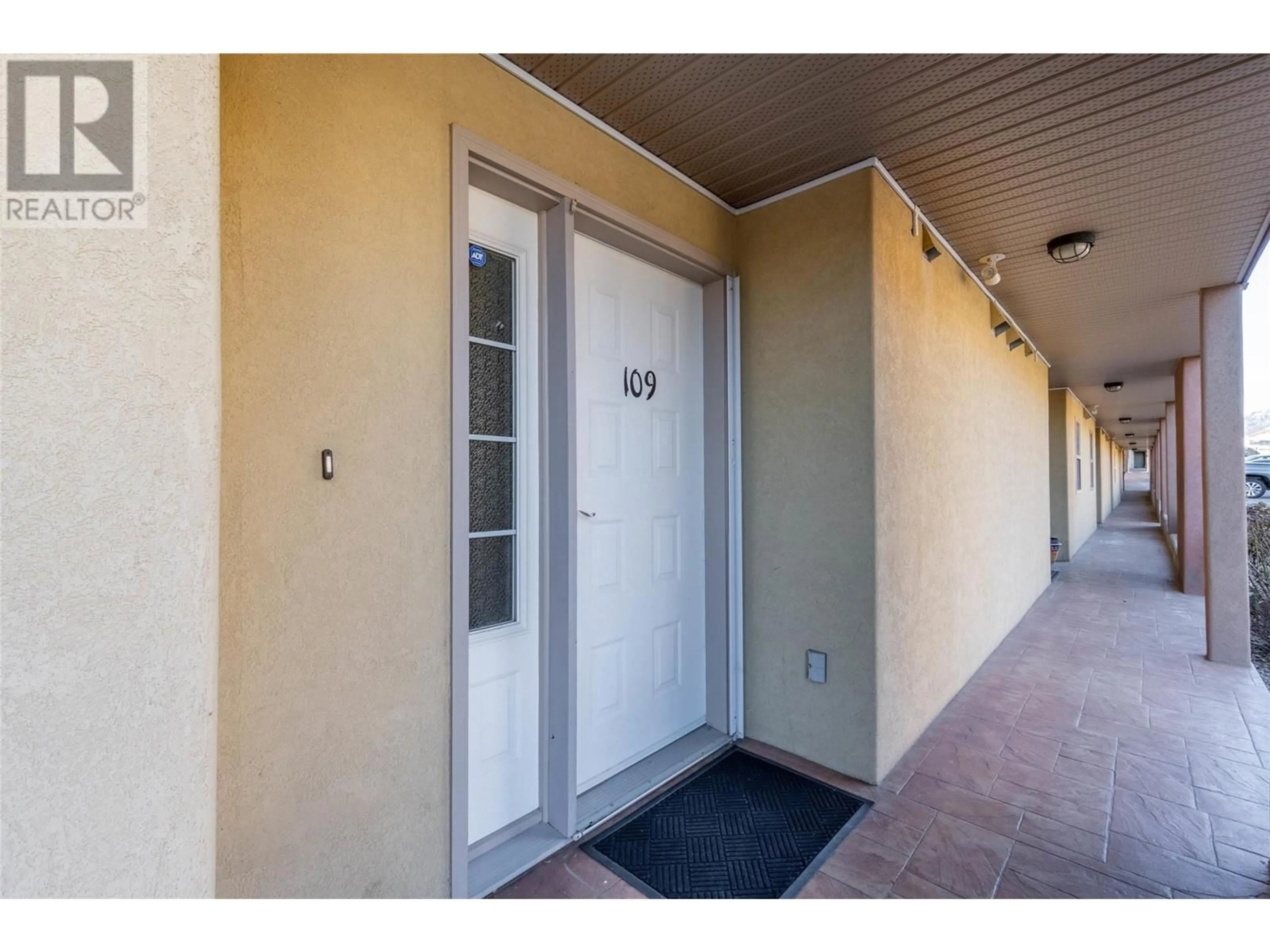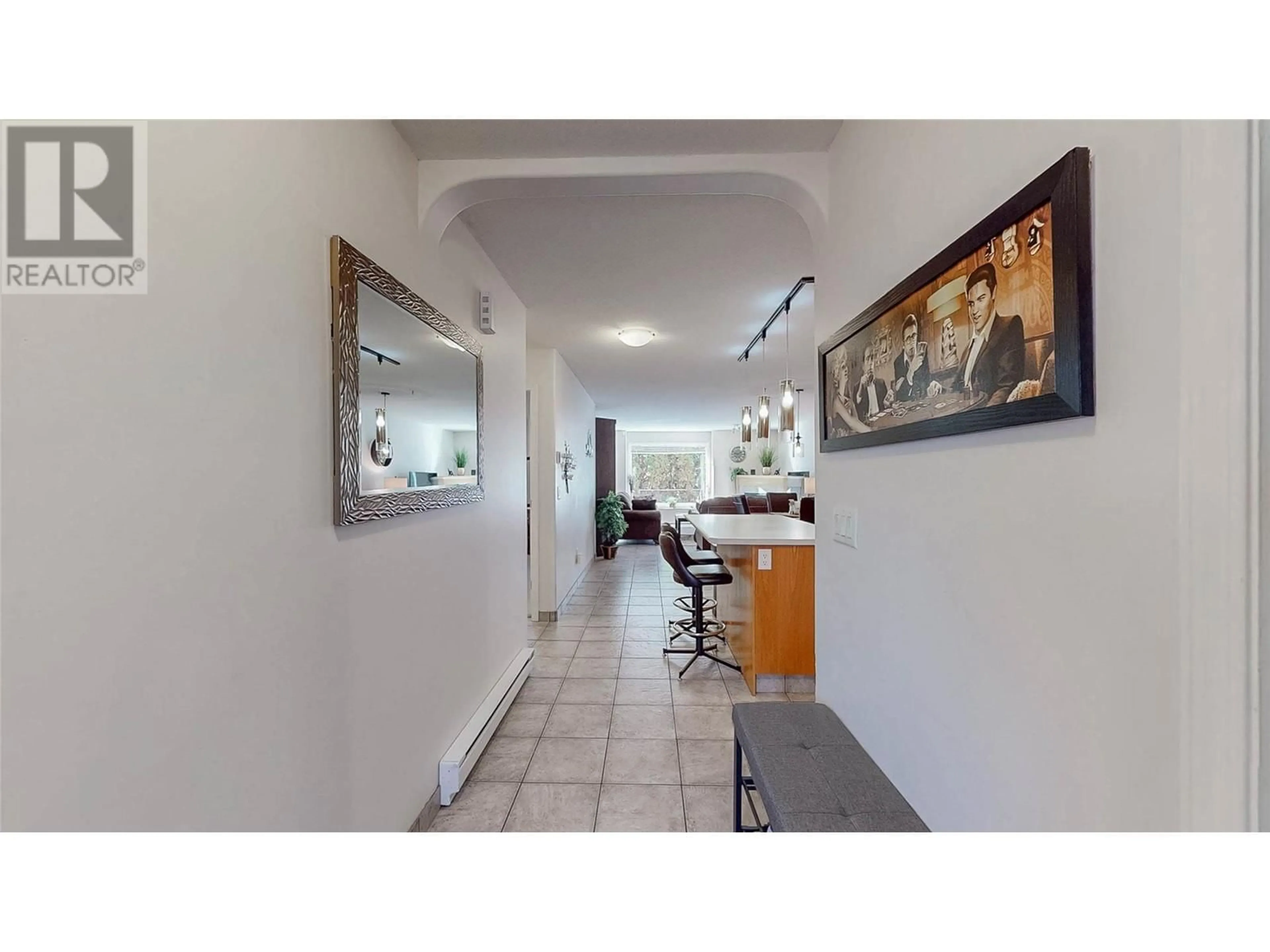109 - 9307 62ND AVENUE, Osoyoos, British Columbia V0H1V1
Contact us about this property
Highlights
Estimated ValueThis is the price Wahi expects this property to sell for.
The calculation is powered by our Instant Home Value Estimate, which uses current market and property price trends to estimate your home’s value with a 90% accuracy rate.Not available
Price/Sqft$295/sqft
Est. Mortgage$1,284/mo
Maintenance fees$324/mo
Tax Amount ()$2,844/yr
Days On Market66 days
Description
Dreaming of summer in the South Okanagan? Welcome to Desert Court, an inviting condo complex located just minutes from the beautiful beaches of Osoyoos Lake! Fantastic location close to shopping, recreation and town amenities. AMAZING VALUE for full-time living. Great for snowbirds and an excellent option if you just want to lock up and go. This beautiful 1 Bedroom plus Den ground floor unit is level entry with no stairs. It is extremely well maintained with a welcoming layout. Open concept living space featuring a kitchen with large island, dining area, living room with gas fireplace and private patio. Spacious primary bedroom with a walk-through closet into the 4-piece bathroom and sliders to your private patio. The Den is located at the front of the unit with a large window, great for an office, hobby room or guest room. An added bonus is the Murphy Bed in the living room for visiting family & friends. Separate laundry room provides additional storage space. Updates include plumbing, lighting and paint. Desert Court offers an in-ground pool with loungers, perfect for those hot summer days. Ample parking available, one small pet is permitted, minimum 30 day rentals, and NO AGE RESTRICTIONS. Strata fees are $324.20/month. This wonderful complex with its prime location in beautiful Osoyoos makes this an excellent option for any buyer. Book your private showing today! (id:39198)
Property Details
Interior
Features
Main level Floor
Kitchen
11'1'' x 13'2''Foyer
7'3'' x 7'8''4pc Bathroom
5'5'' x 7'9''Laundry room
6'9'' x 8'Exterior
Features
Parking
Garage spaces -
Garage type -
Total parking spaces 3
Condo Details
Inclusions
Property History
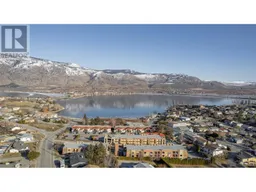 47
47
