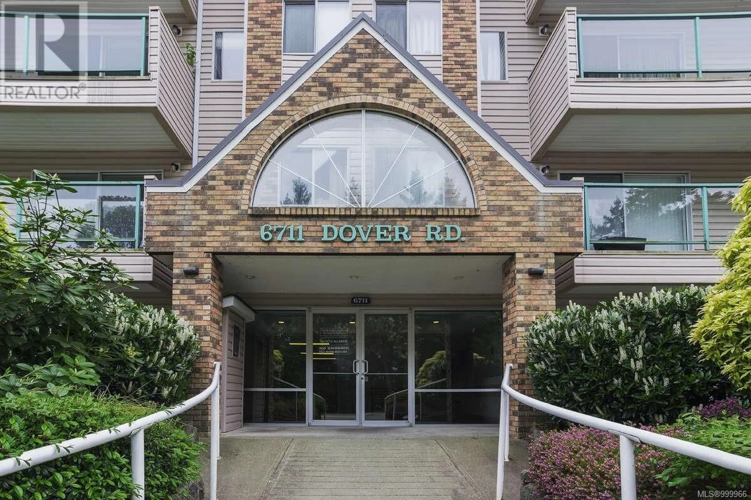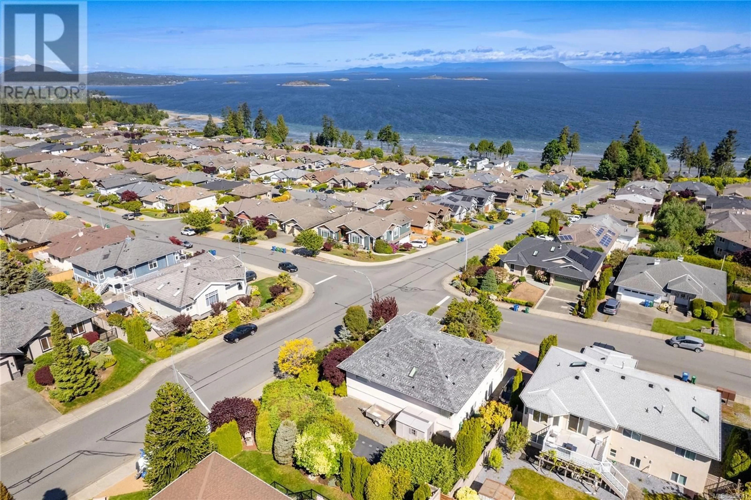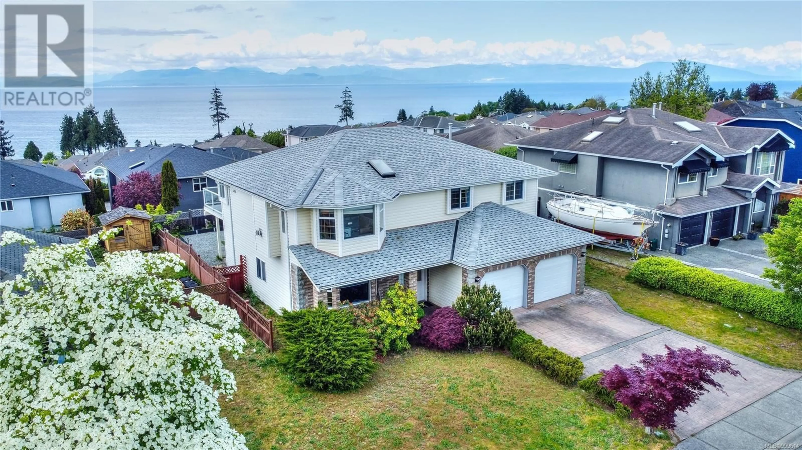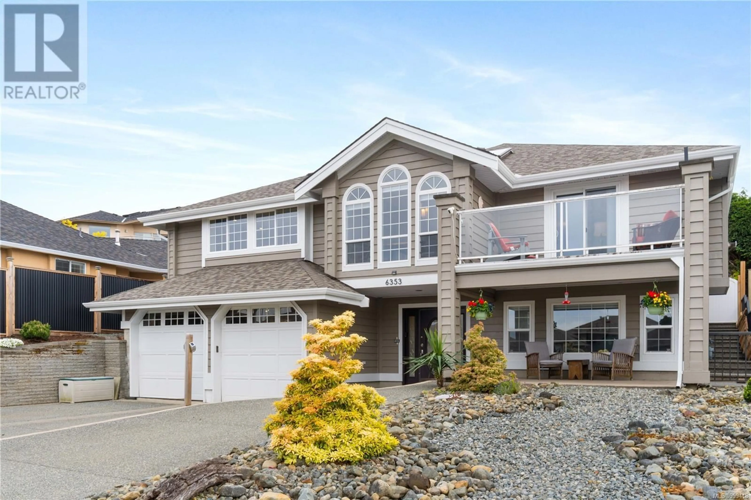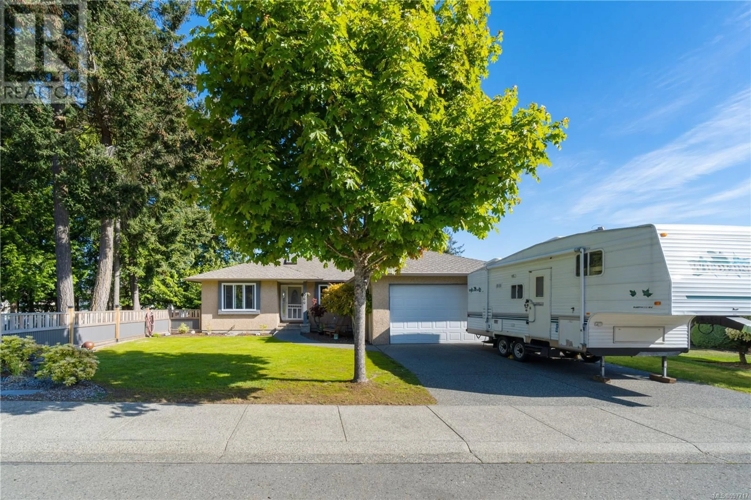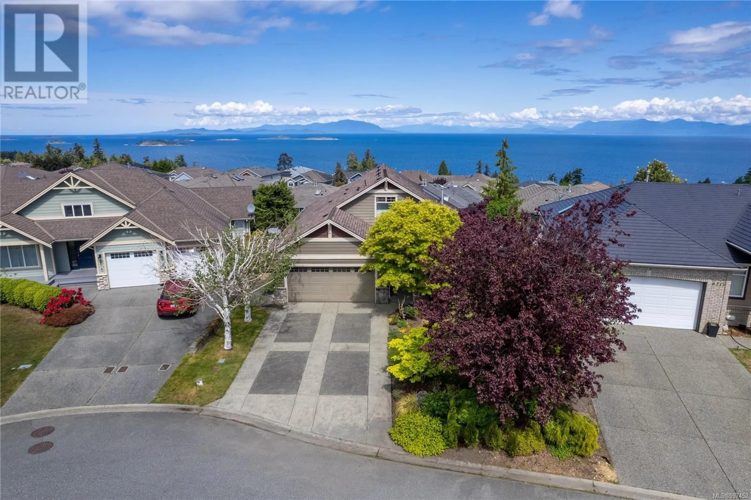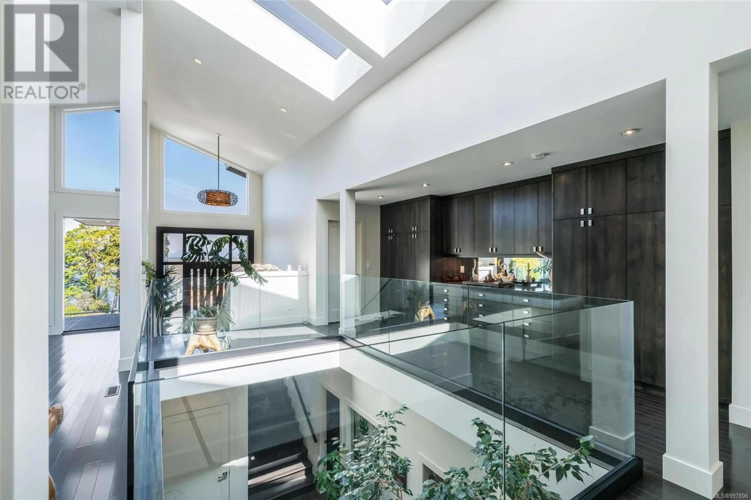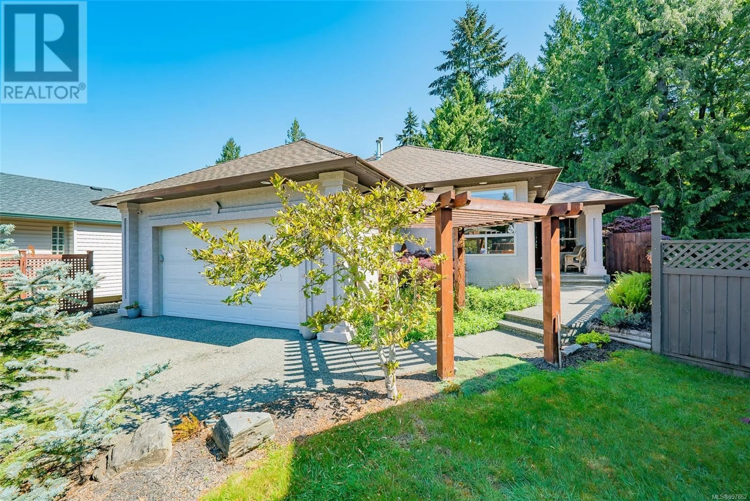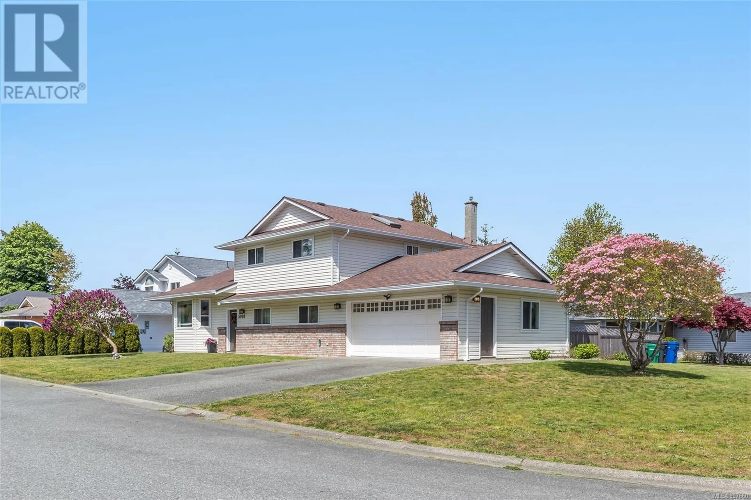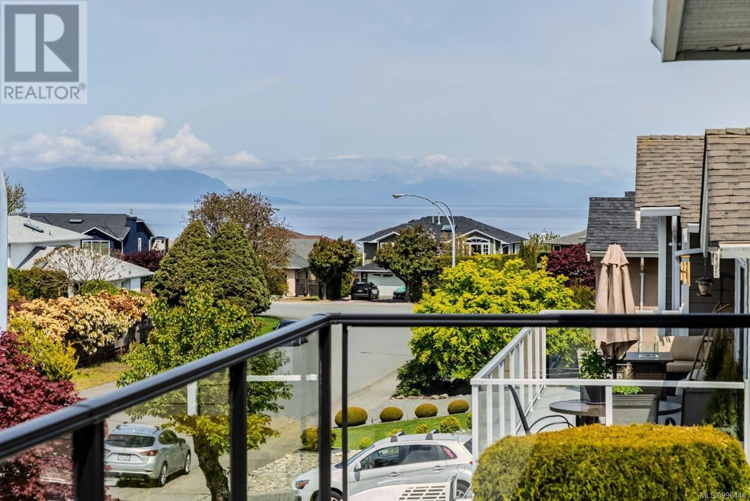Off Market
204 - 6728 DICKINSON ROAD , Nanaimo, British Columbia V9V1T3
This property is no longer on the market.
Searching for a new home?
Connect with a proven, local real estate agent to help you find your dream home.
or
How much is your home worth?
Get an instant home value estimate and keep track of your most precious asset over time.
