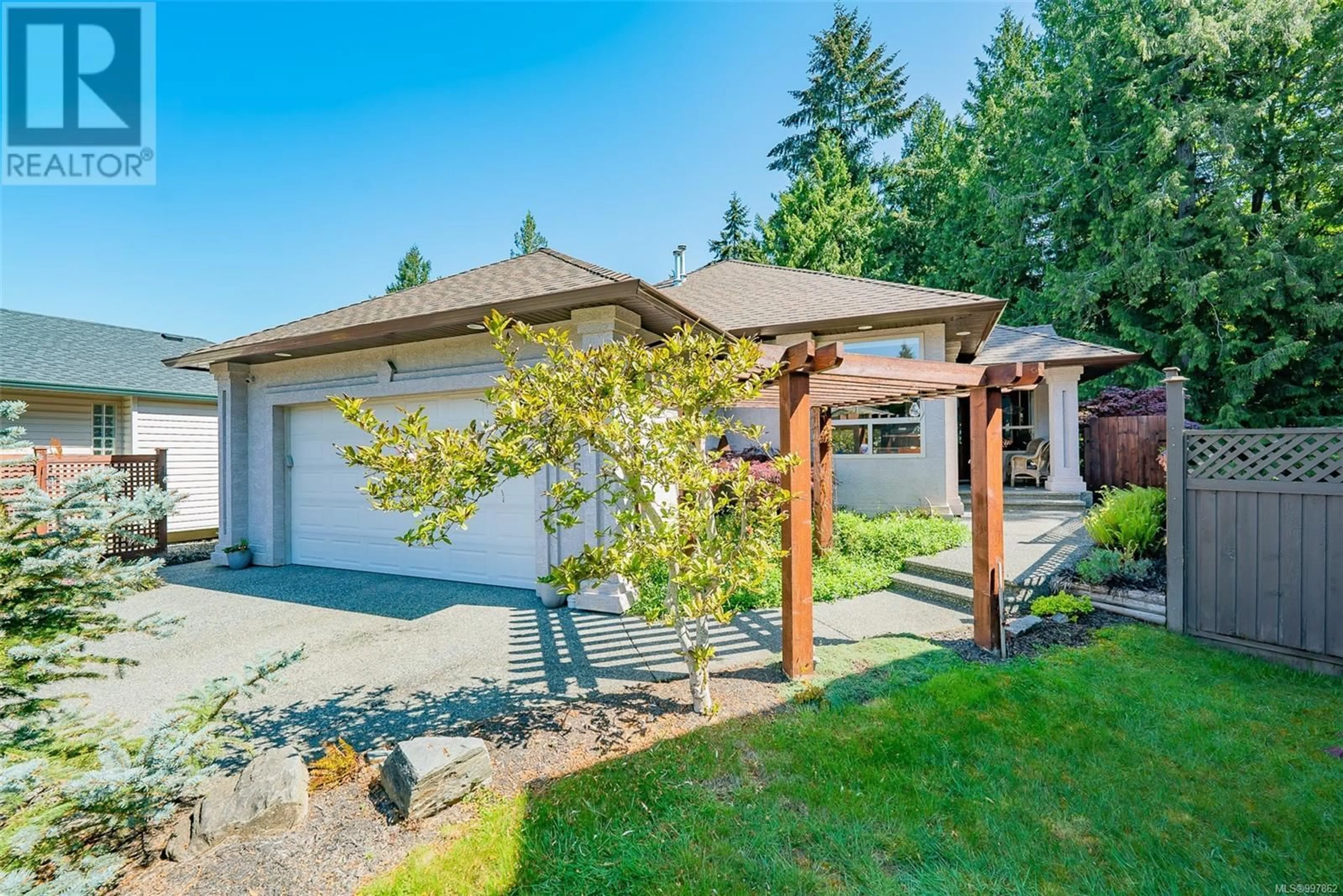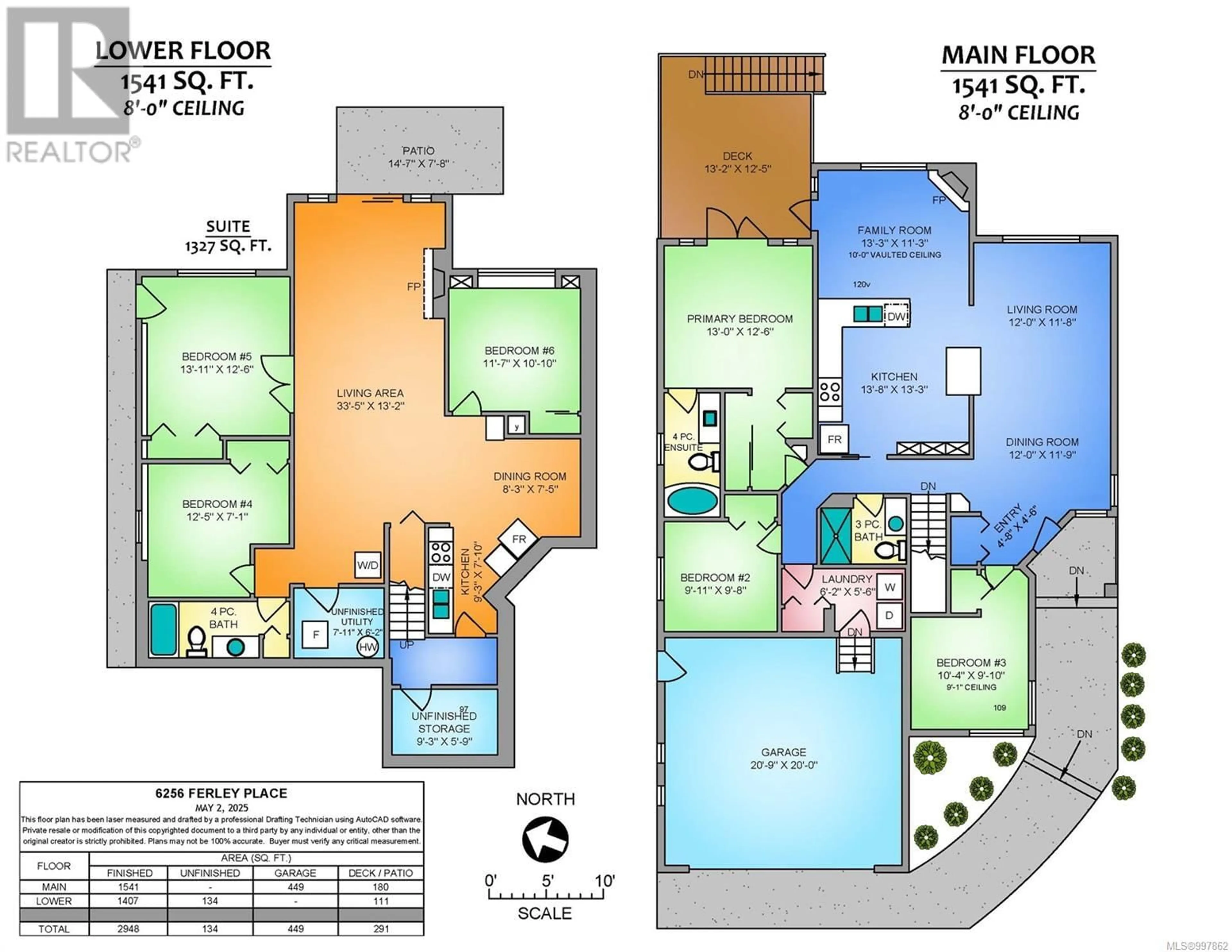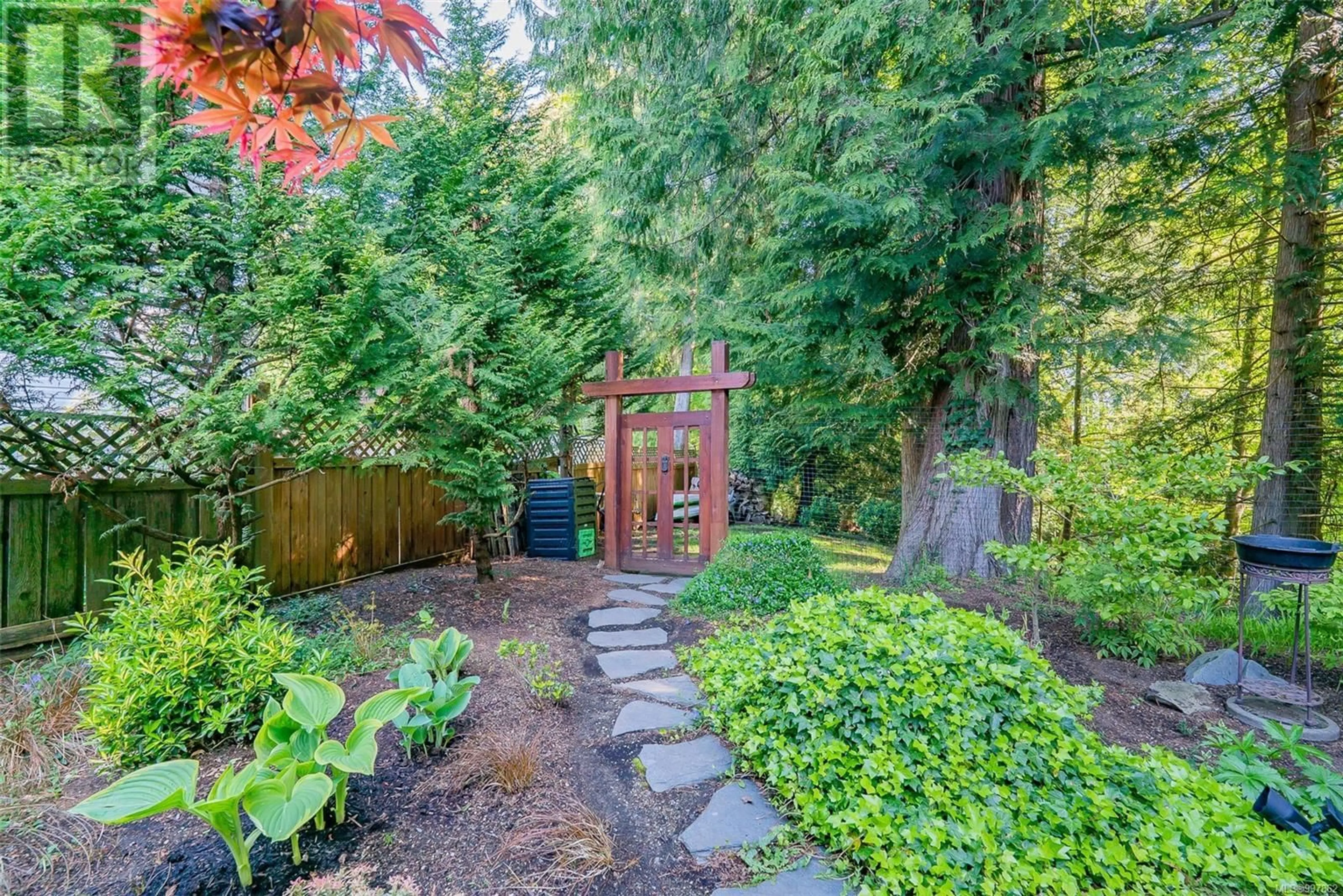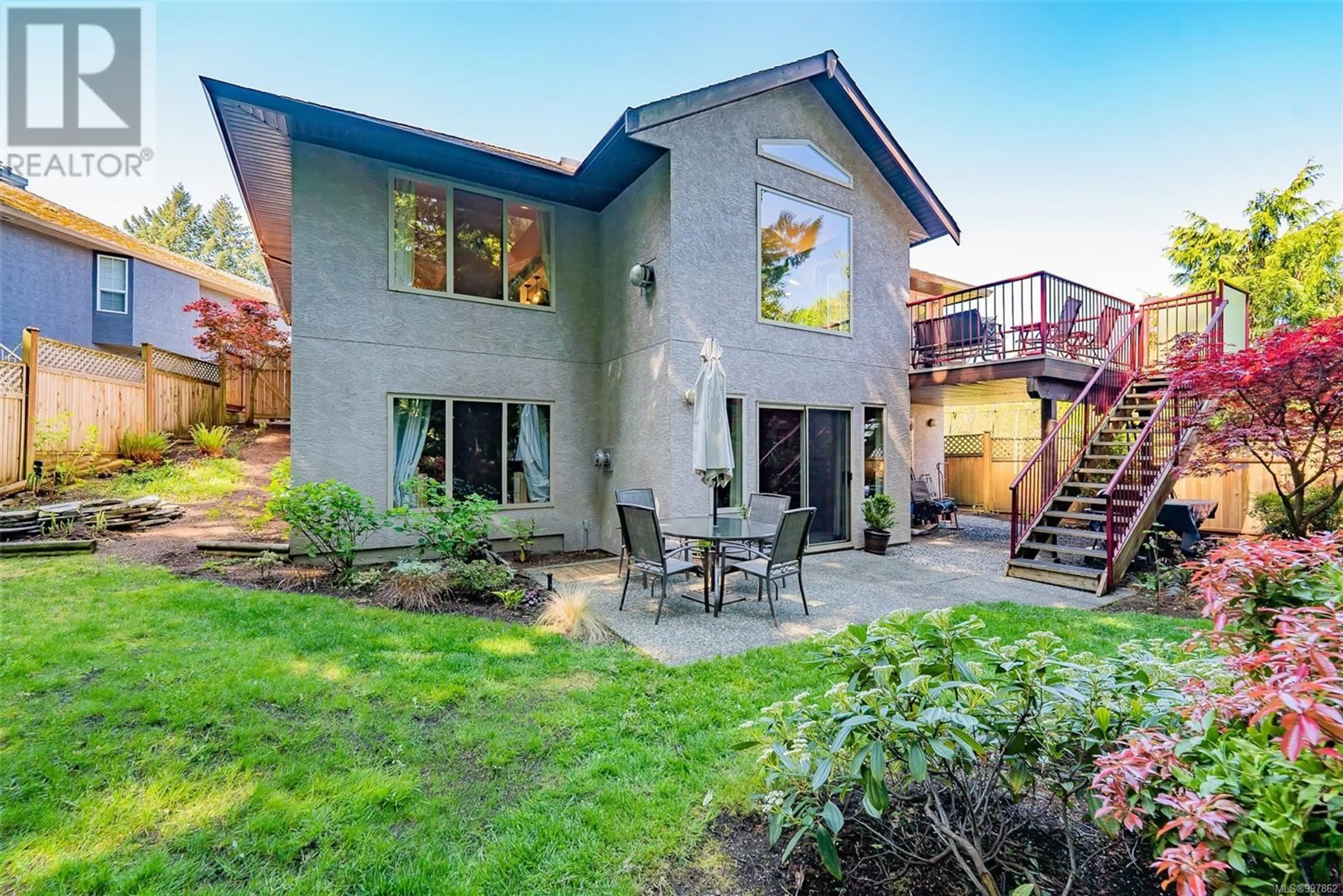6256 FERLEY PLACE, Nanaimo, British Columbia V9V1S2
Contact us about this property
Highlights
Estimated valueThis is the price Wahi expects this property to sell for.
The calculation is powered by our Instant Home Value Estimate, which uses current market and property price trends to estimate your home’s value with a 90% accuracy rate.Not available
Price/Sqft$324/sqft
Monthly cost
Open Calculator
Description
Weclome to 6256 Ferley Place in Nanaimos wonderful north end. This wonderful family home is directy adjacent to “Sealand Park” and it is difficult to notice where the park stops and the yard begins other than the deer fence! Maybe take a leisurely walk to the nearby quiet beach which is dog friendly or sit on your back deck and enjoy a quiet beverage! The beautiful 6 bedroom home features an amazing amount of privacy which add to the tranquil and calm nature of the property. Featuring almost 3,000 sq ft of beautifully finished living space, the home has a large primary suite, three bedrooms up and three down, with three baths. The downstairs has been converted to a beautiful living space of its own, with kitchen, laundry and private patio, and its own completely separate entrance. With main level access, and a nice mudroom/laundry from the garage to the main level, carrying groceries is a breeze. With a new roof in 2021, which has been demossed since then, and vigorous maintenance since day1 of ownership, this home is pristine. Furthermore, the property's proximity to excellent schools and shopping centers makes it ideal for families. The meticulously landscaped garden offers a serene escape, while the spacious layout ensures enough room for both relaxation and entertainment. The modern amenities, including energy-efficient appliances and ample storage space, contribute to the home's appeal. Whether it's the charm of the open-plan living areas or the convenience of the neighborhood, this property is a rare find in today's market. Don't miss the opportunity to make 6256 Ferley Place your new home. (id:39198)
Property Details
Interior
Features
Lower level Floor
Kitchen
7'10 x 9'3Patio
7'8 x 14'7Utility room
6'2 x 7'11Storage
5'9 x 9'3Exterior
Parking
Garage spaces -
Garage type -
Total parking spaces 6
Property History
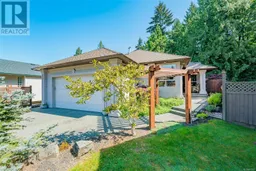 49
49
