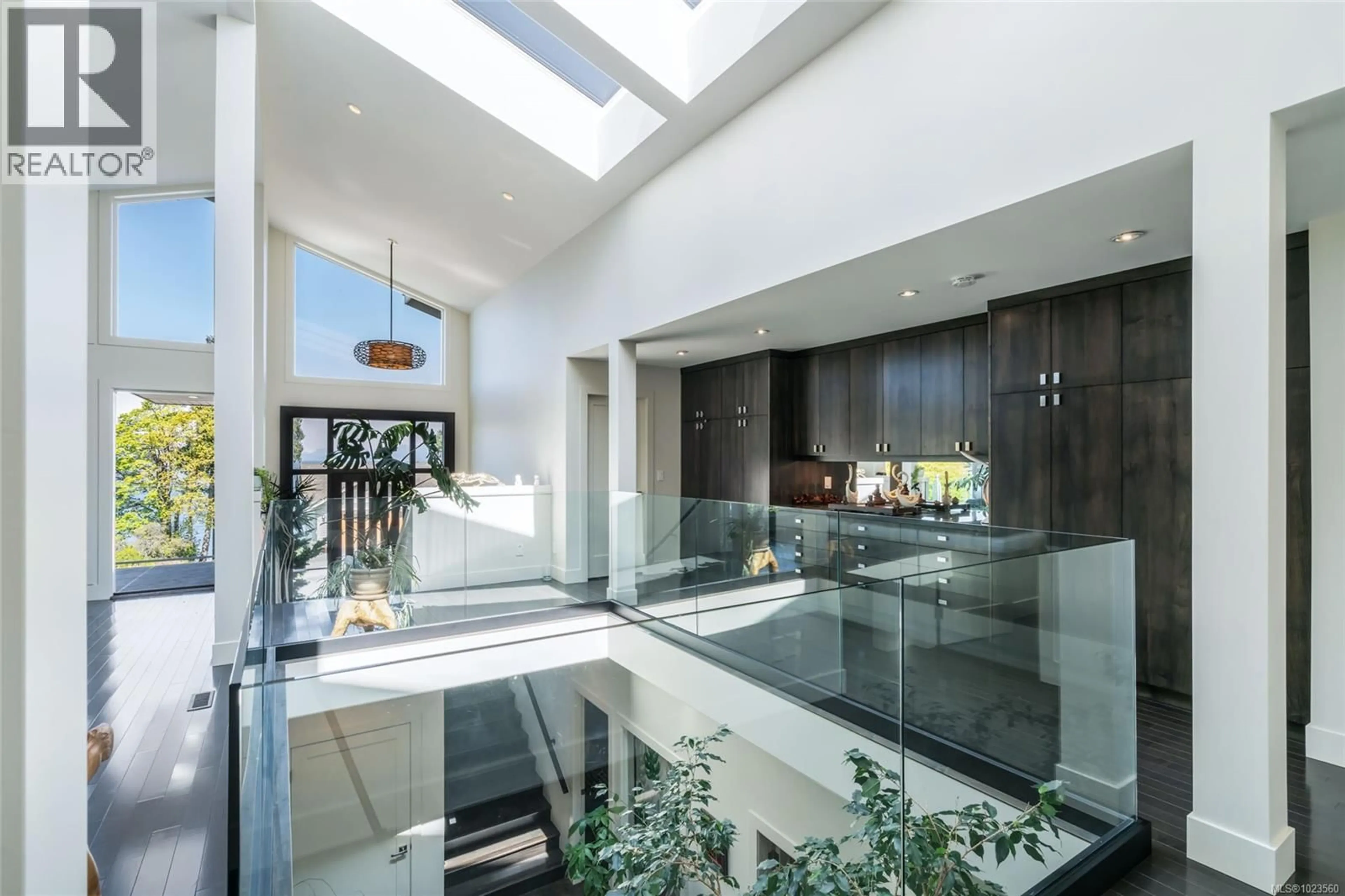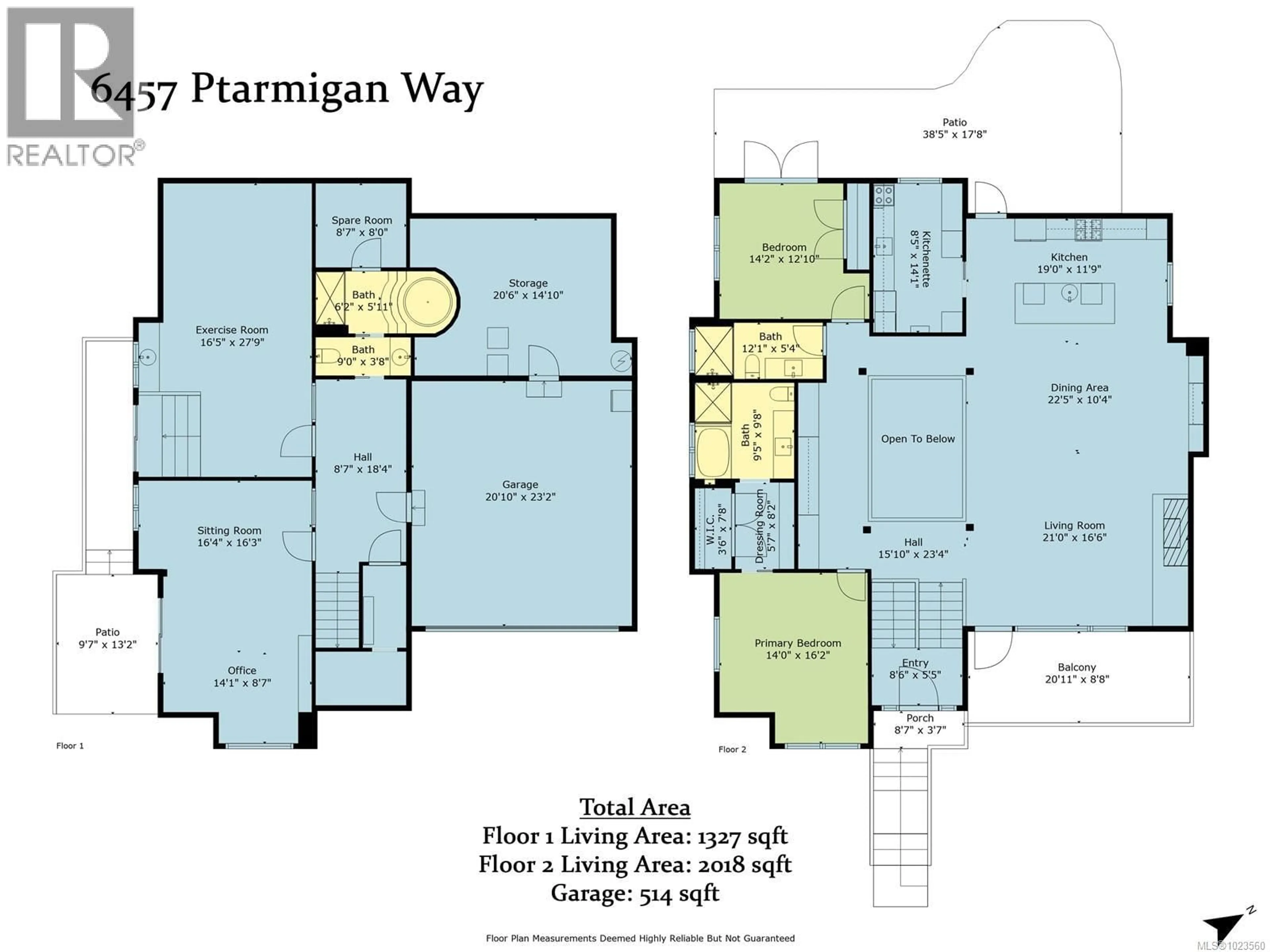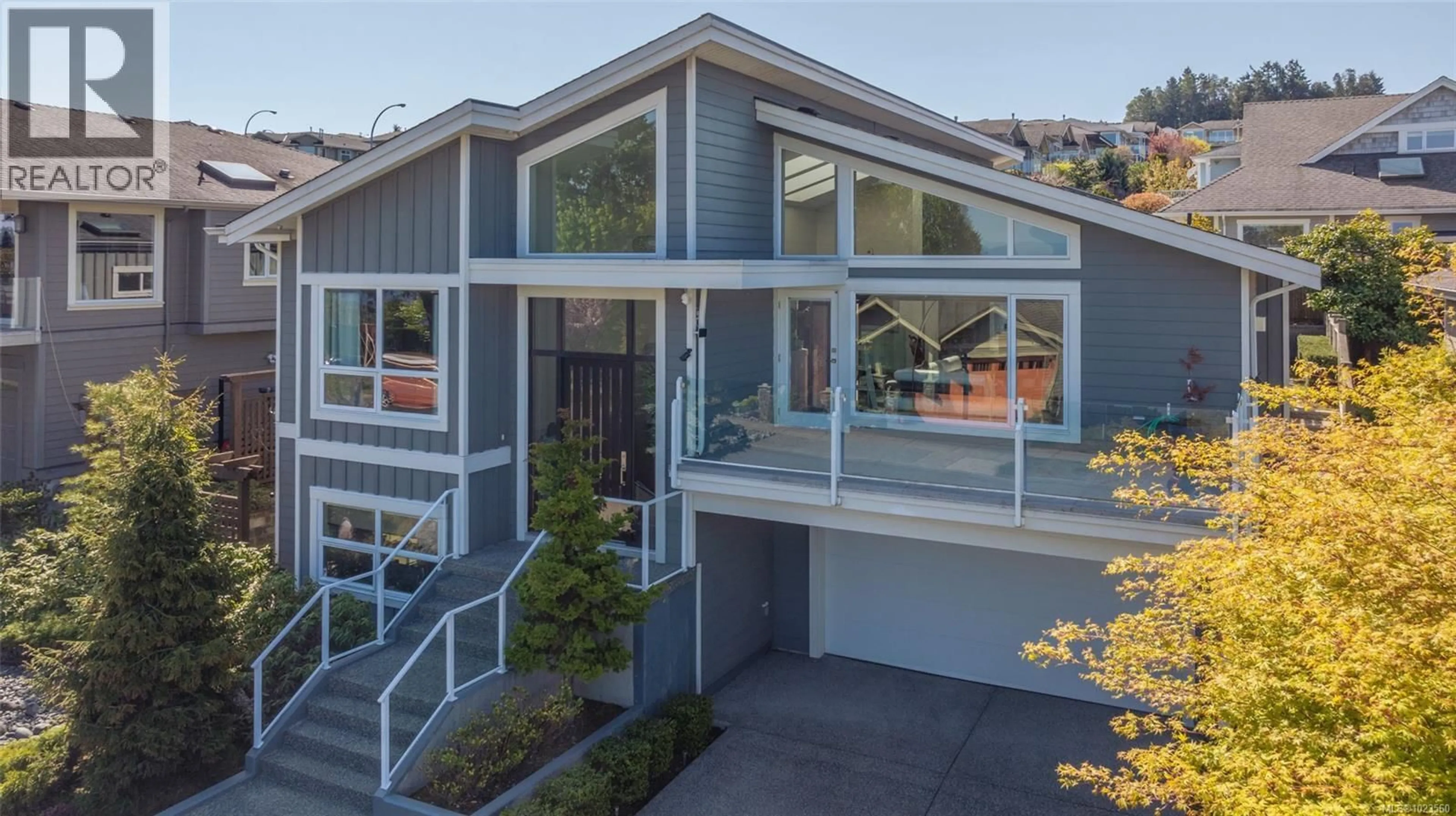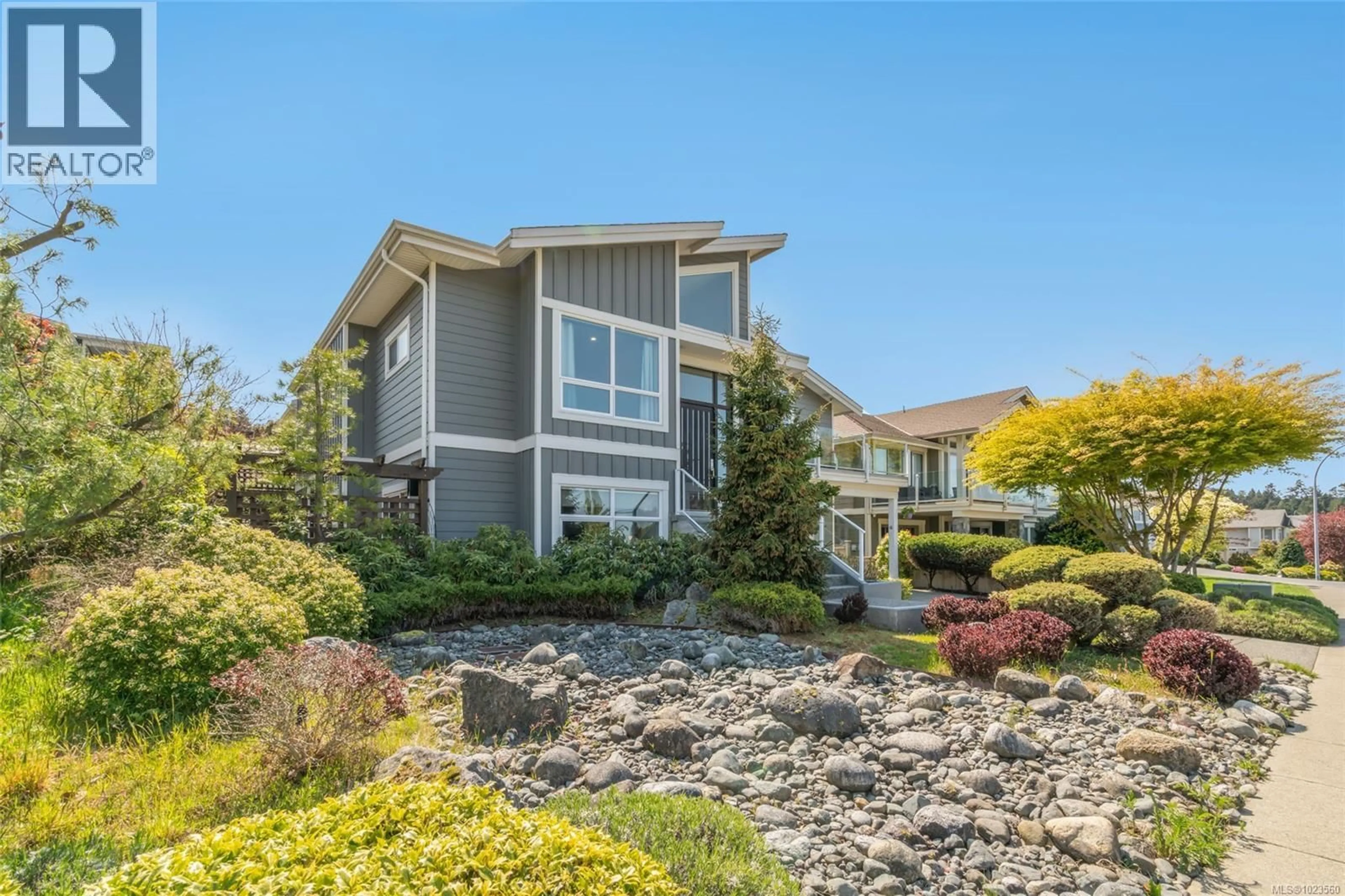6457 PTARMIGAN WAY, Nanaimo, British Columbia V9V1V7
Contact us about this property
Highlights
Estimated valueThis is the price Wahi expects this property to sell for.
The calculation is powered by our Instant Home Value Estimate, which uses current market and property price trends to estimate your home’s value with a 90% accuracy rate.Not available
Price/Sqft$414/sqft
Monthly cost
Open Calculator
Description
Beautiful and contemporary, this one-of-a-kind executive home in North Nanaimo—designed by Chow Low Hammond Architects and built by Windley Construction—offers exceptional detail and harmonious design throughout. The striking entry and 2-storey central atrium, with oversized skylights, flood the interior with natural light, embodying a concept of energy, balance, and well-being. The open main floor features custom built-in cabinetry, a gourmet kitchen with quartz countertops, premium Fisher & Paykel appliances, and a secondary pantry kitchen. The lower level includes a library/media room, personal gym, and spa retreat with a Japanese soaker tub and infrared sauna. Heated polished concrete floors, a forced air heat pump, on-demand hot water with return plumbing, and ample skylights add comfort and efficiency. Enjoy spectacular sunsets over the Winchelsea Islands from the oceanview front deck or entertain on the sunny back patio. Ideally located near schools, parks, and amenities in a semi-waterfront setting. (id:39198)
Property Details
Interior
Features
Lower level Floor
Sauna
8'7 x 8Sunroom
18'4 x 8'7Storage
14'10 x 20'6Gym
27'9 x 16'5Exterior
Parking
Garage spaces -
Garage type -
Total parking spaces 4
Property History
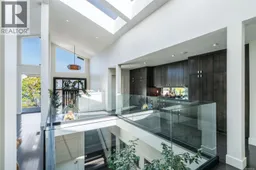 87
87
