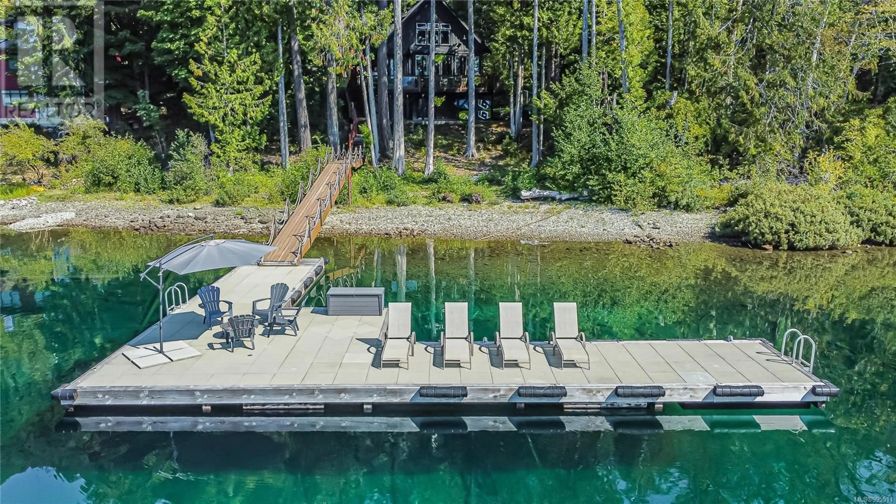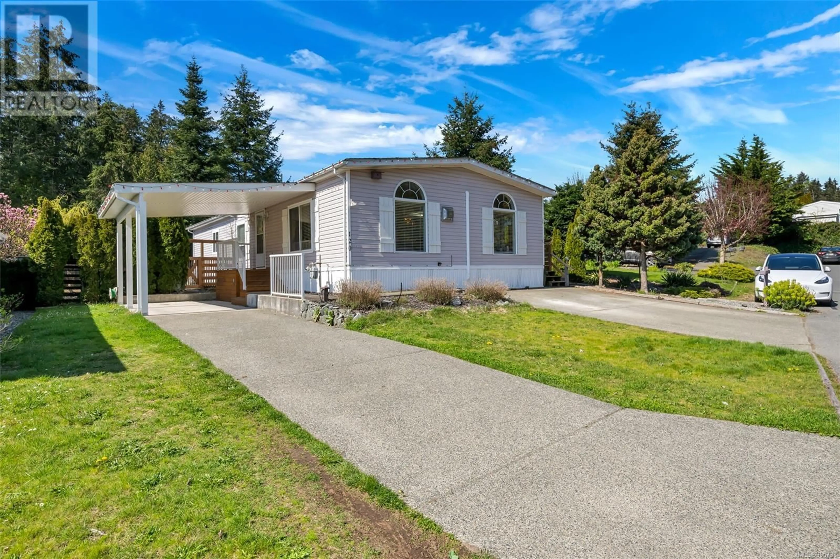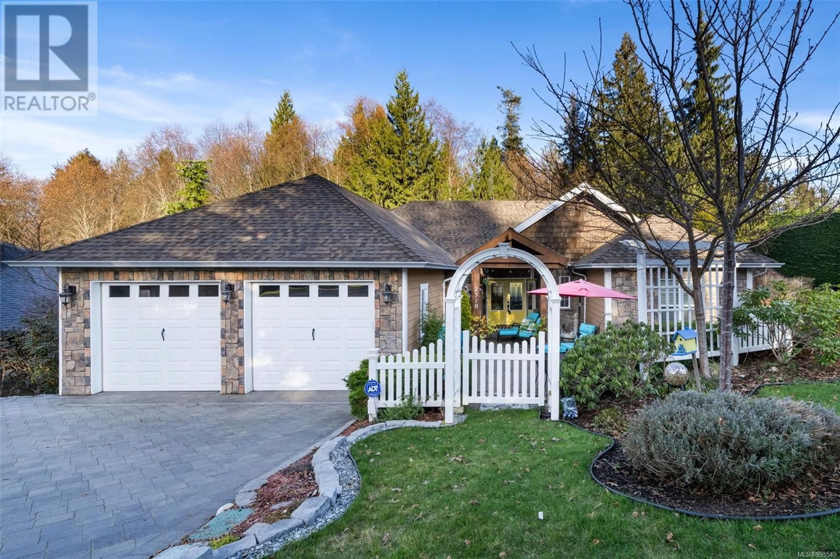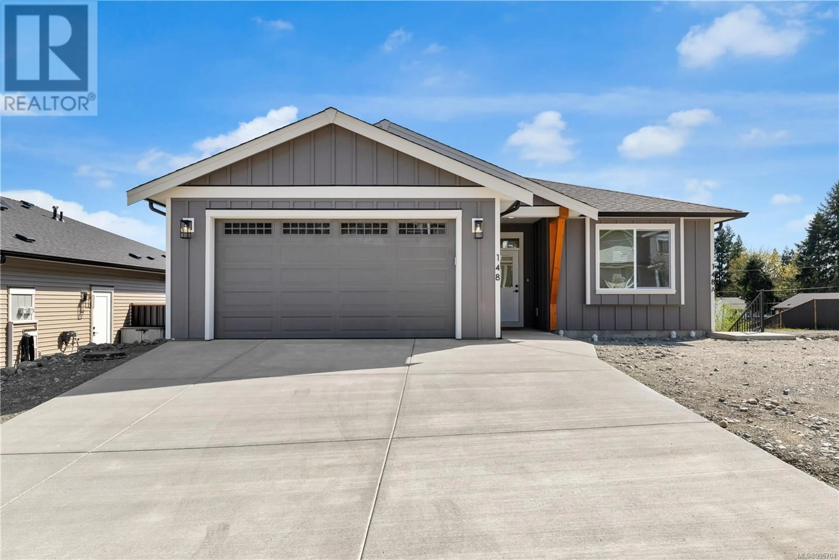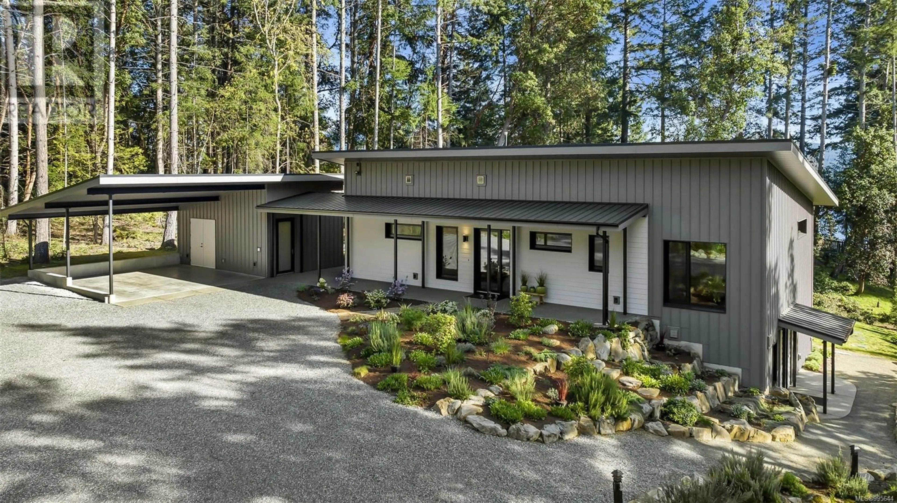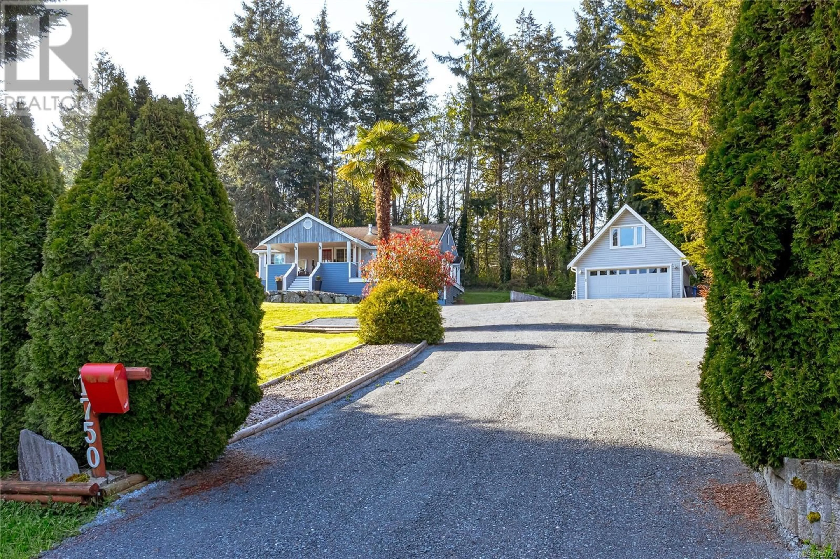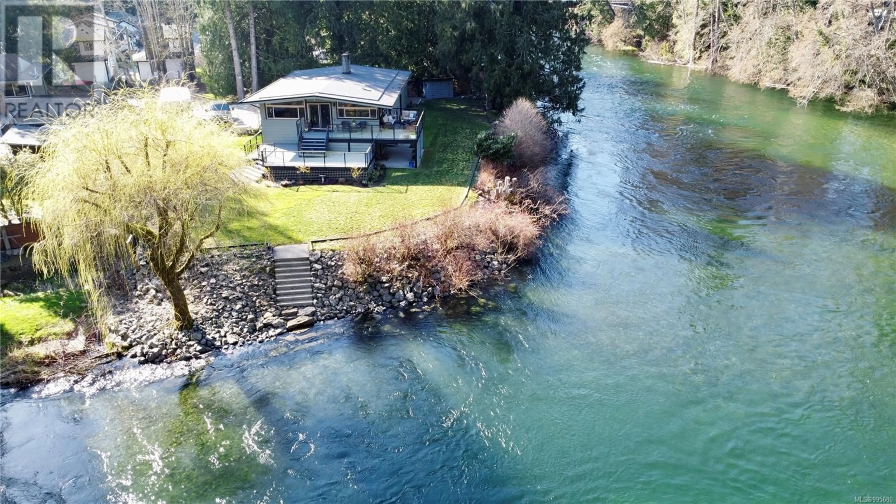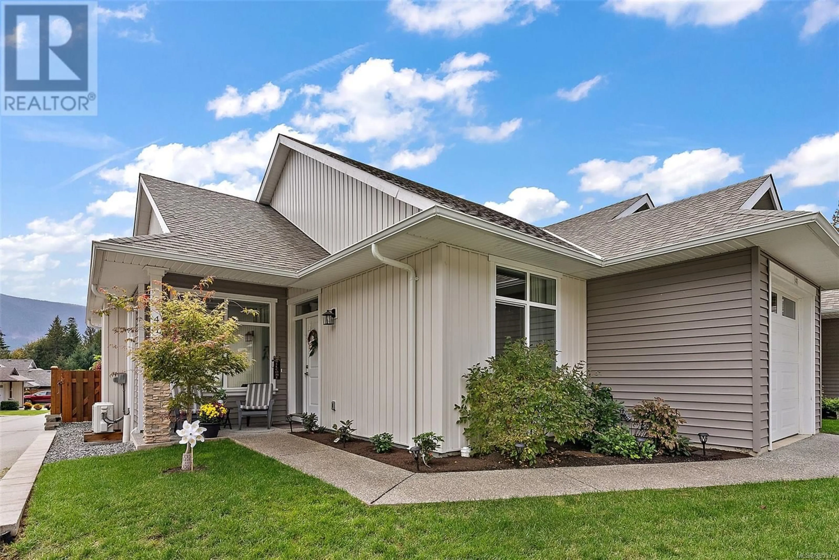Off Market
109 - 2777 BARRY ROAD , Mill Bay, British Columbia V8H1K9
This property is no longer on the market.
Searching for a new home?
Connect with a proven, local real estate agent to help you find your dream home.
or
How much is your home worth?
Get an instant home value estimate and keep track of your most precious asset over time.
