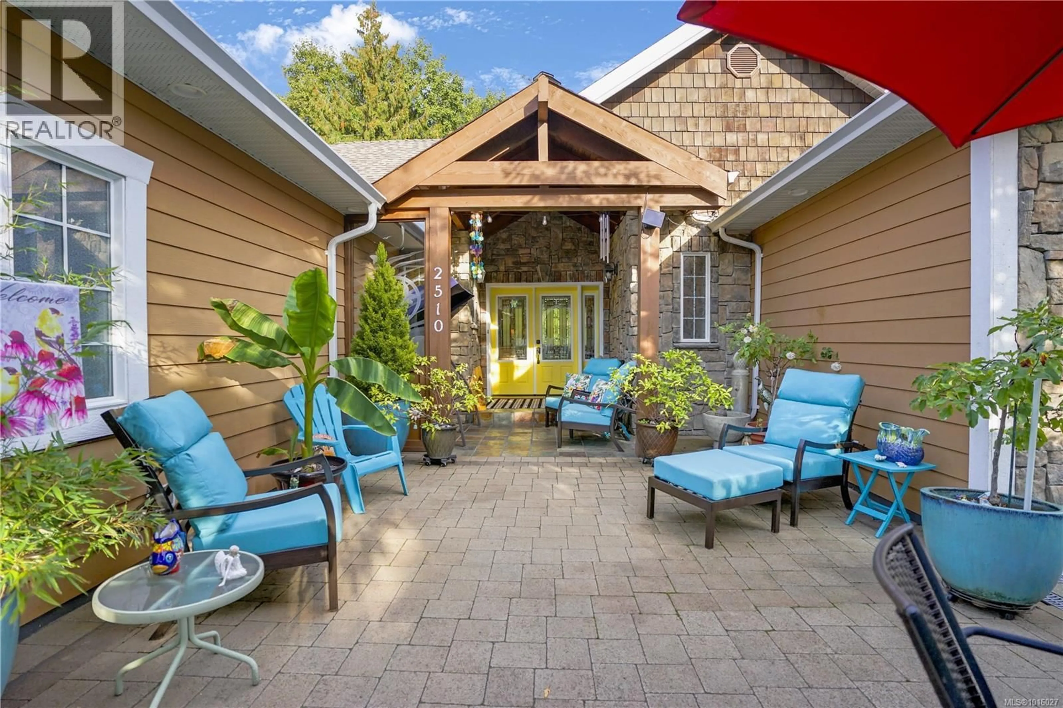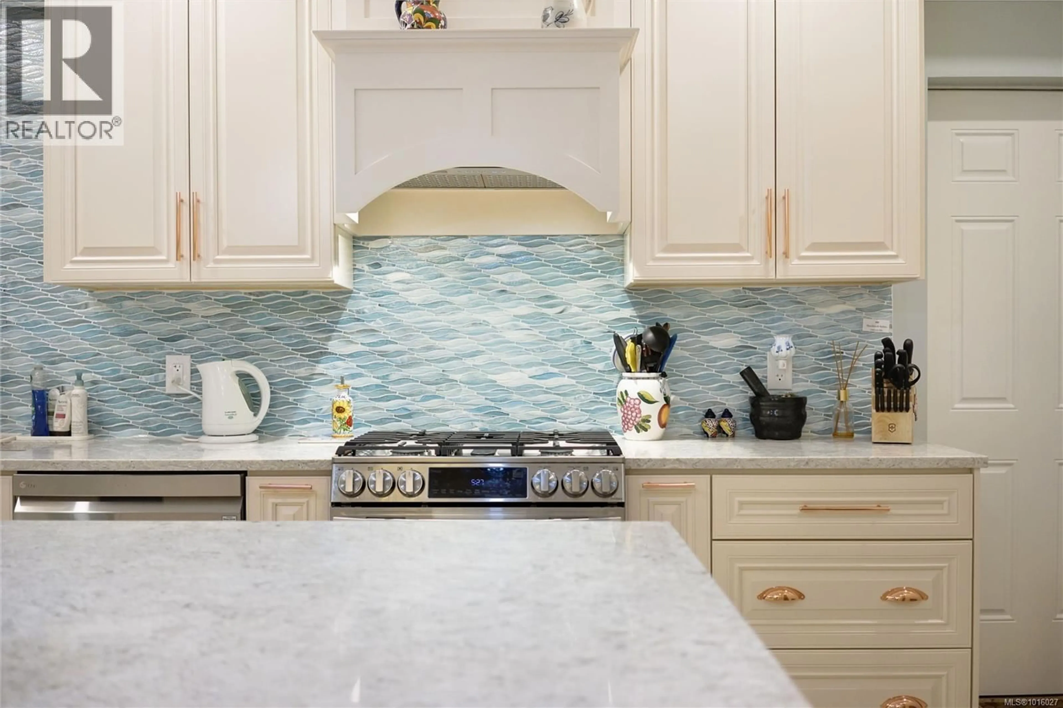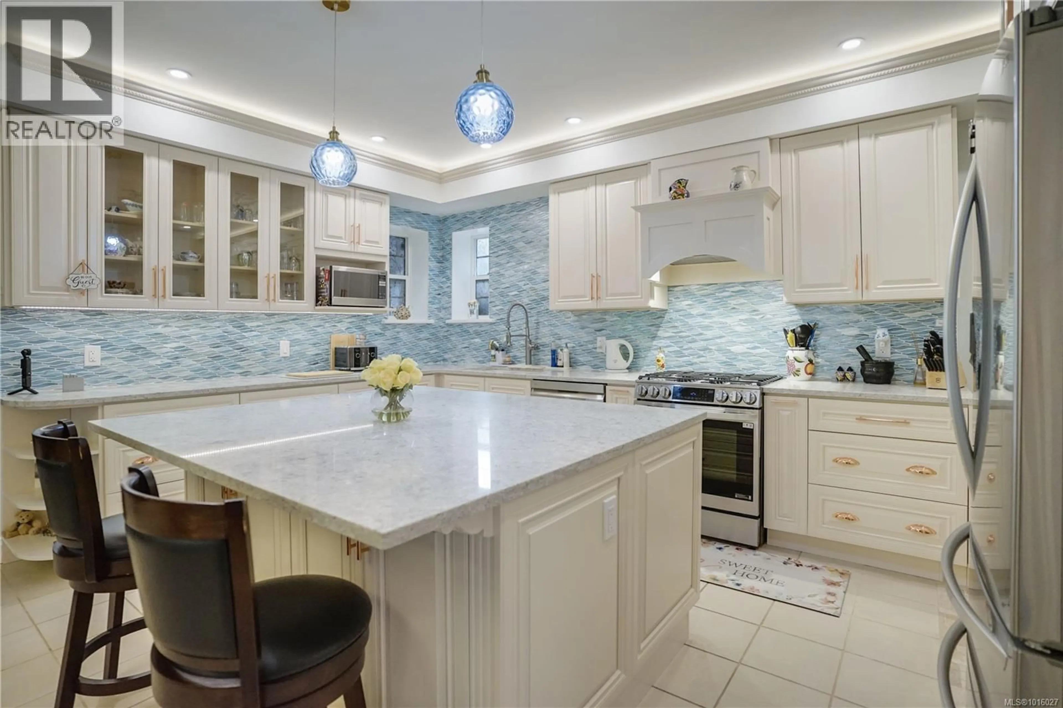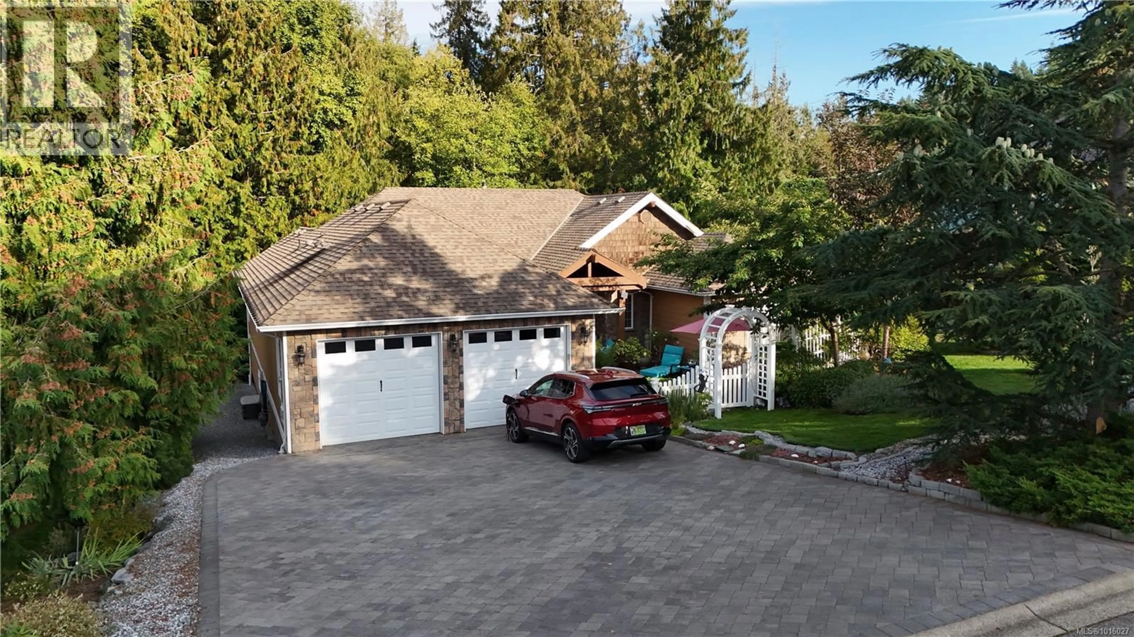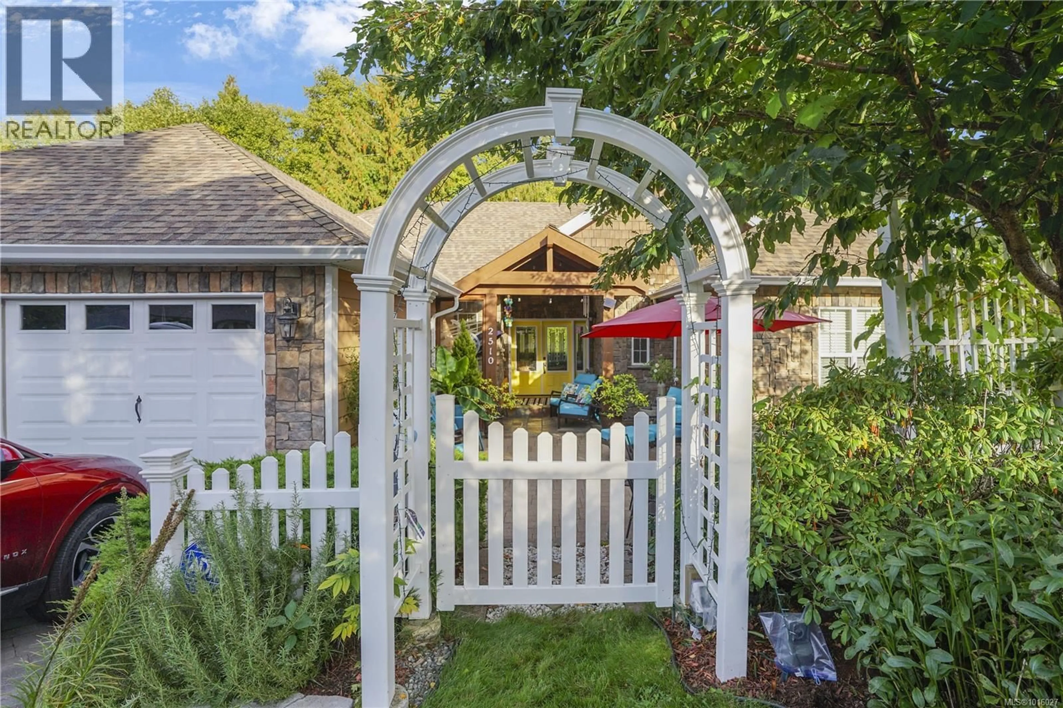2510 KINNOULL CRESCENT, Mill Bay, British Columbia V8H1H3
Contact us about this property
Highlights
Estimated valueThis is the price Wahi expects this property to sell for.
The calculation is powered by our Instant Home Value Estimate, which uses current market and property price trends to estimate your home’s value with a 90% accuracy rate.Not available
Price/Sqft$305/sqft
Monthly cost
Open Calculator
Description
This beautifully crafted custom home offers over 3,500 square feet of luxurious living space, thoughtfully designed with premium upgrades and refined finishes while backing onto a protected forest for ultimate privacy and tranquility. The renovated kitchen features direct garage to kitchen access, granite countertops, premium appliances that flow into the main living areas. The primary suite occupies its own private wing with vaulted cedar ceilings, patio access, a spacious walk-in closet, and a 5 piece ensuite. 2 additional bedrooms and a full bathroom complete the main level. The lower level features a bright walk-out suite with two bedrooms, a den, full bathroom, large kitchen, and private entrance. Radiant in-floor heating runs throughout the home, complemented by an oversized double garage with an EV charger. Just minutes from Mill Bay Marina, ocean beaches, Shawnigan Lake, top-rated schools, and local amenities, this home offers the perfect blend of luxury, comfort, and location. (id:39198)
Property Details
Interior
Features
Lower level Floor
Laundry room
8'8 x 9'3Patio
16'4 x 11'6Kitchen
15'7 x 10'3Bathroom
9'5 x 9'6Exterior
Parking
Garage spaces -
Garage type -
Total parking spaces 6
Condo Details
Inclusions
Property History
 47
47
