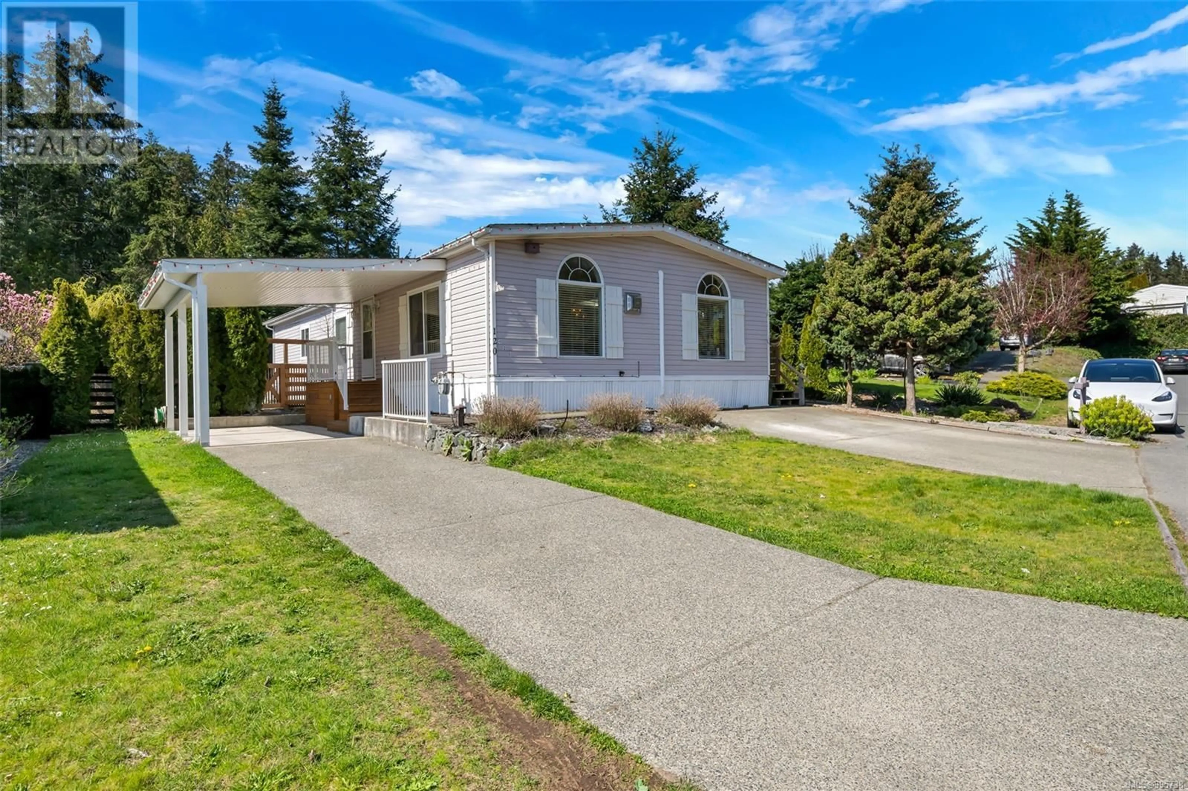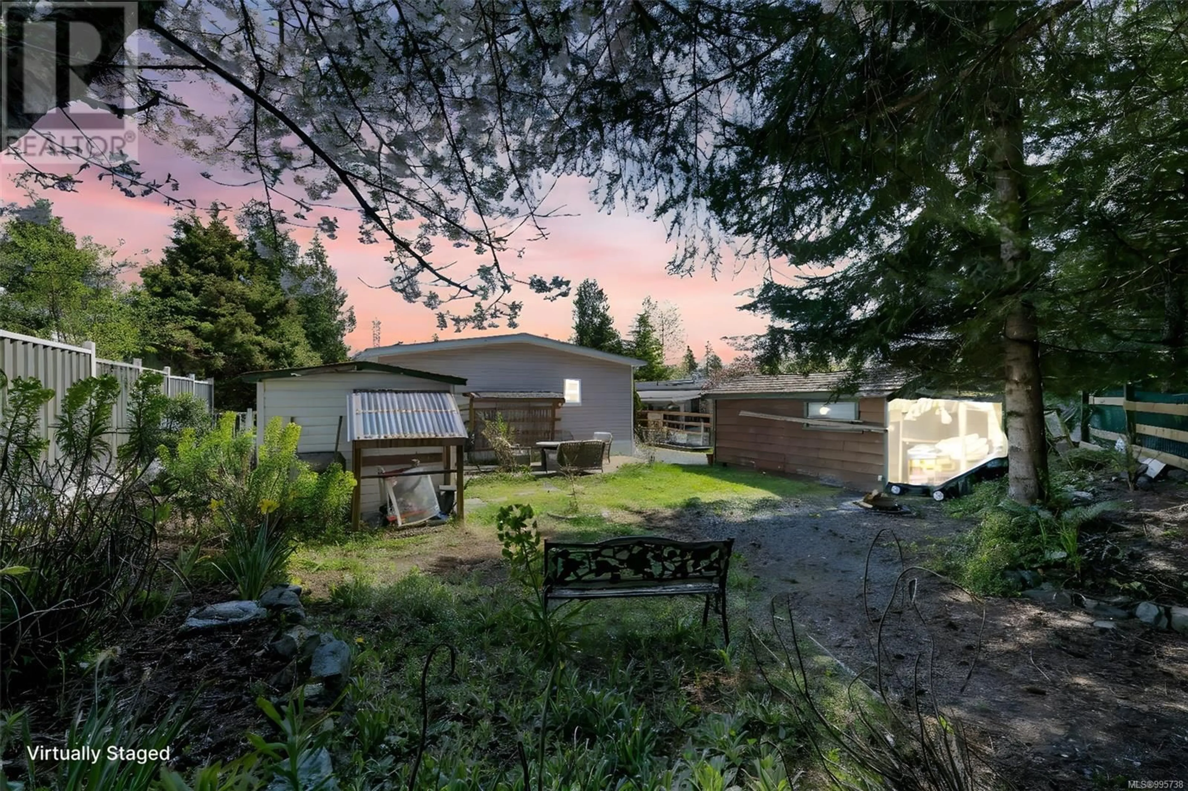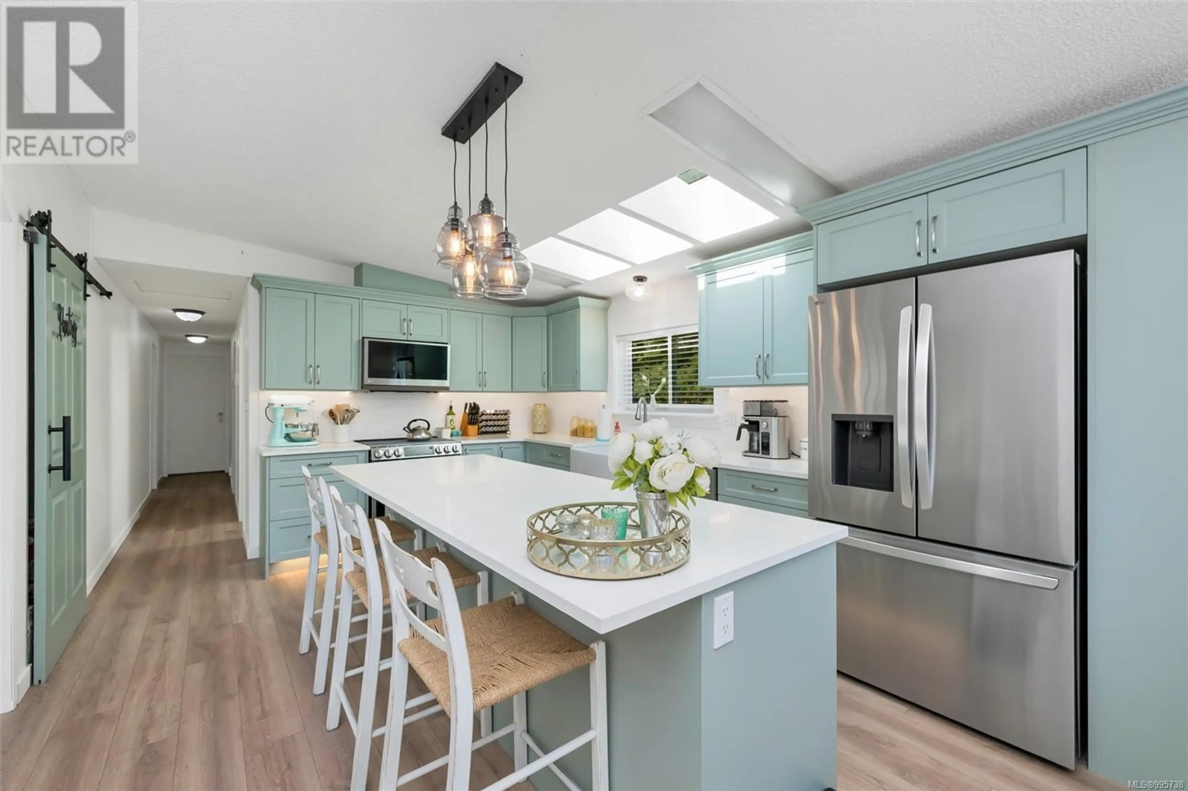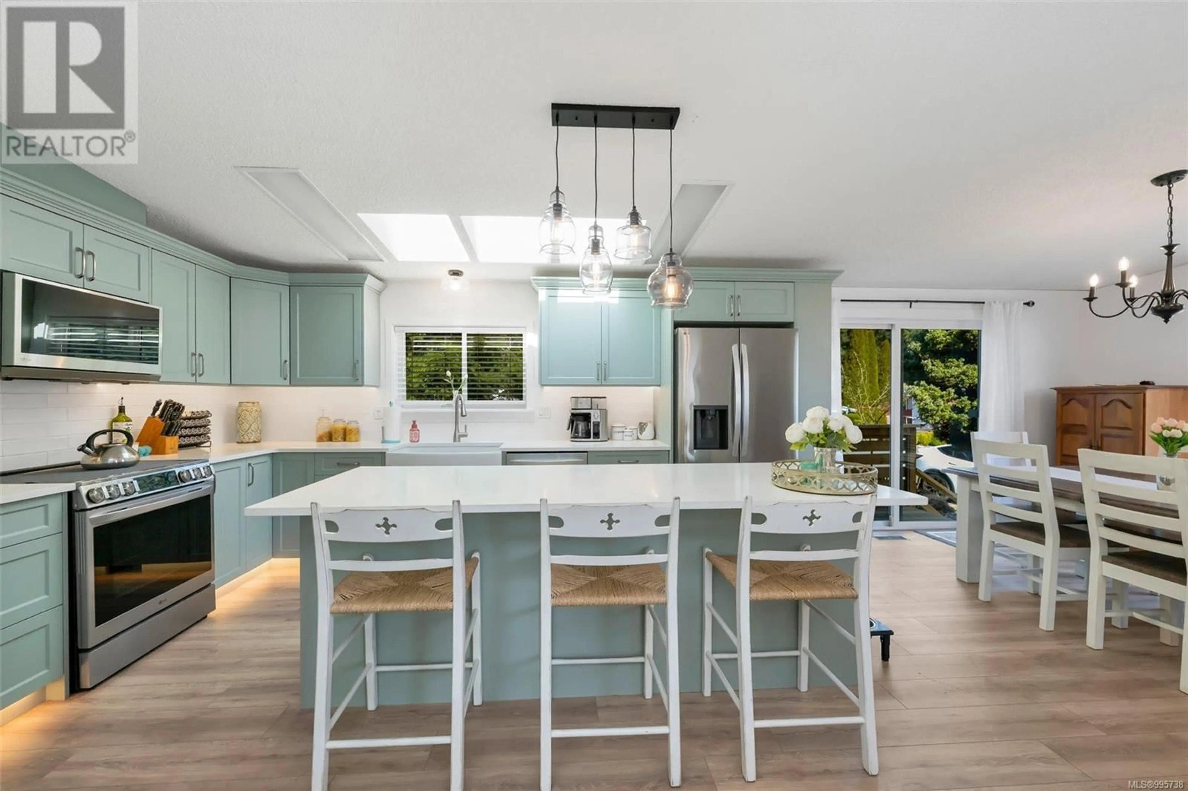120 - 1751 NORTHGATE ROAD, Cobble Hill, British Columbia V0R1L6
Contact us about this property
Highlights
Estimated ValueThis is the price Wahi expects this property to sell for.
The calculation is powered by our Instant Home Value Estimate, which uses current market and property price trends to estimate your home’s value with a 90% accuracy rate.Not available
Price/Sqft$314/sqft
Est. Mortgage$2,104/mo
Maintenance fees$650/mo
Tax Amount ()$1,700/yr
Days On Market50 days
Description
Looking for a modern, move-in-ready home? This updated 1600+ sqft double-wide offers 3 spacious bedrooms and 2 renovated bathrooms. You'll find ample parking—up to 4 spots—and secure backyard access through a gated entry. The open-concept layout provides great flow, with bedrooms thoughtfully spaced for privacy. Enjoy a custom kitchen with stone counters, under-cabinet lighting, stylish appliances, a skylight, and a convenient pantry. The main bath features an updated vanity, while the large primary suite includes a walk-in closet and a spacious ensuite with tiled flooring. Stay comfortable year-round with a ductless heat pump. Outside, the generous backyard includes a large shed with an attached greenhouse and a second smaller shed for extra storage. Located in desirable Burnham Park near Shawnigan Lake—perfect for water sports, biking, and hiking—this home truly has it all! (id:39198)
Property Details
Interior
Features
Main level Floor
Entrance
4'2 x 6'2Primary Bedroom
12'3 x 13'5Living room
12'5 x 17'6Laundry room
5'8 x 6'10Exterior
Parking
Garage spaces -
Garage type -
Total parking spaces 3
Property History
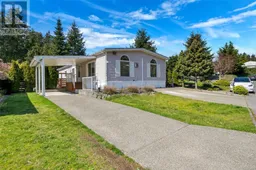 37
37
