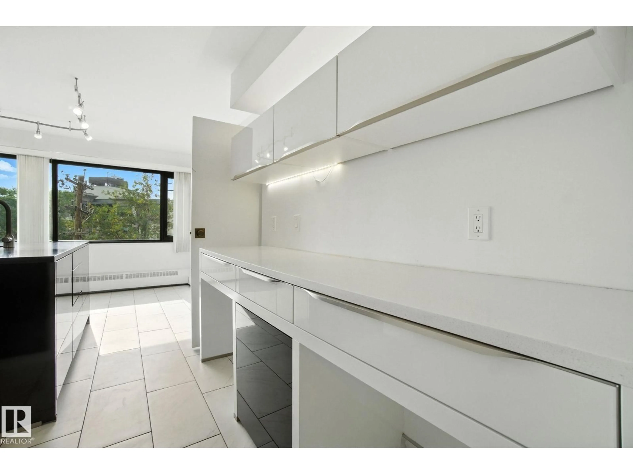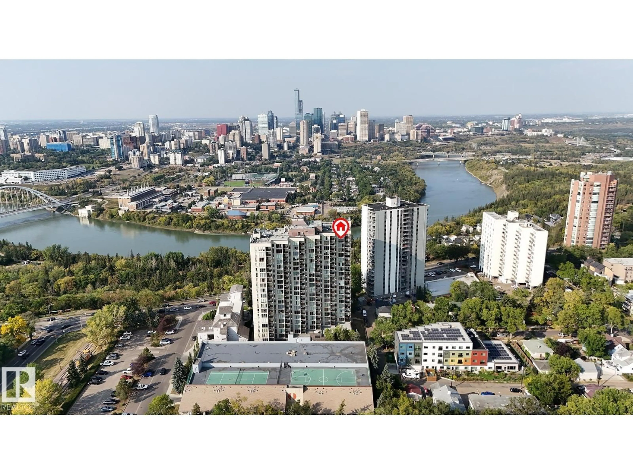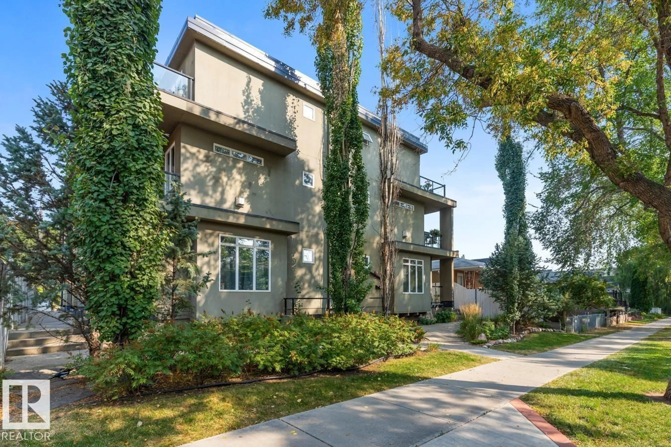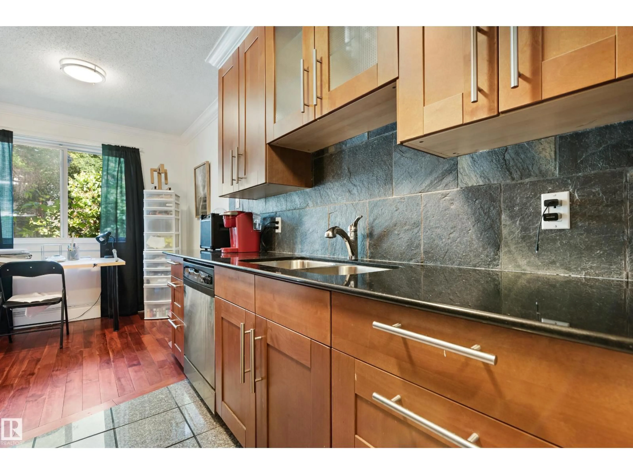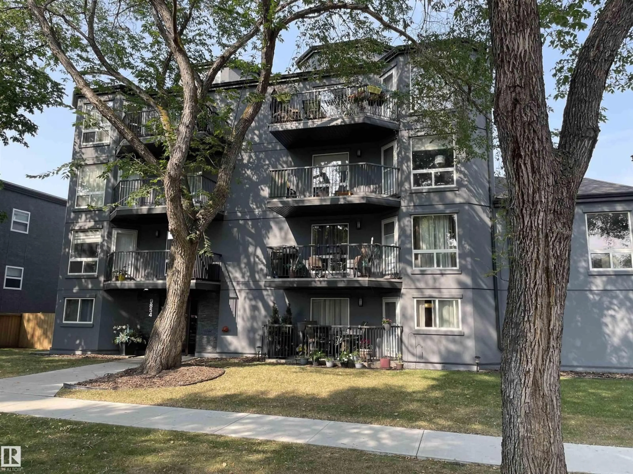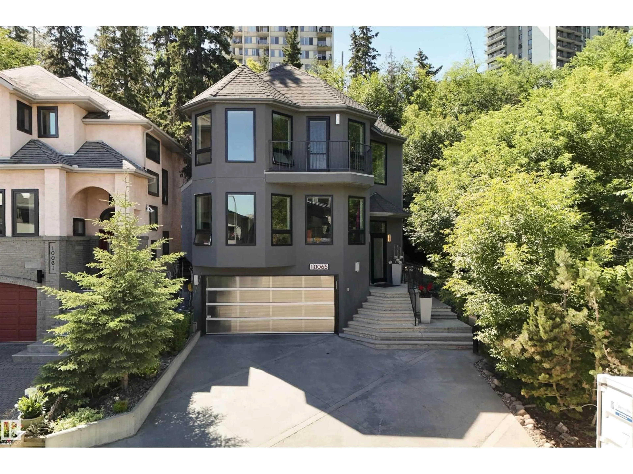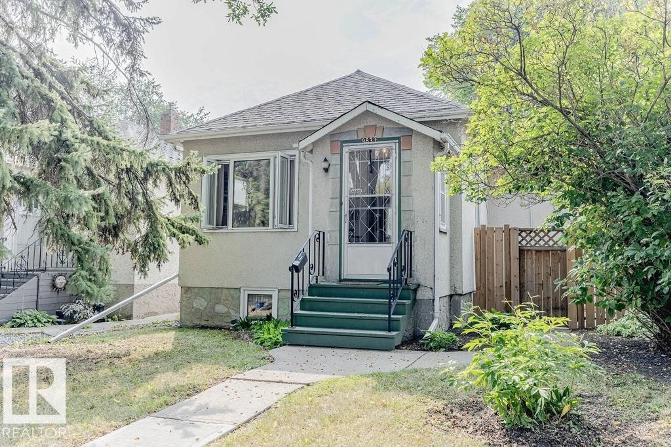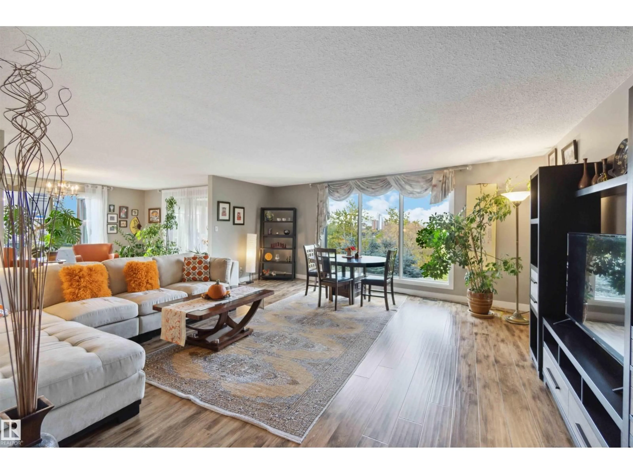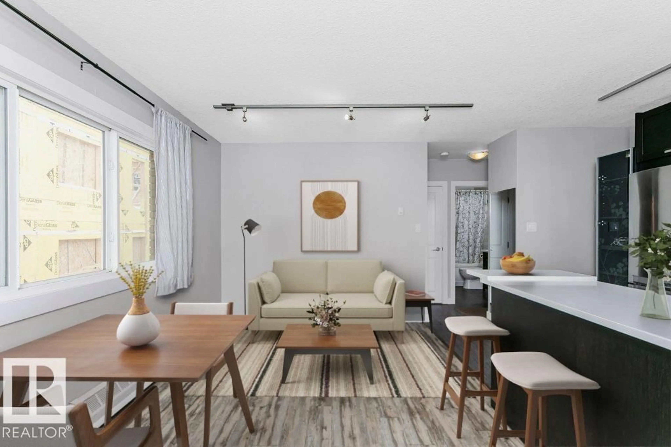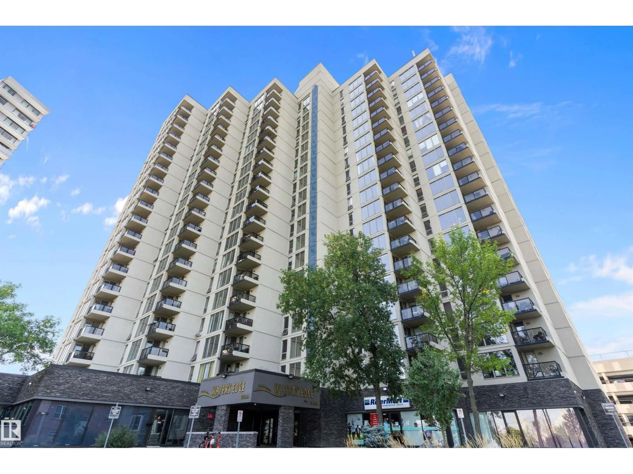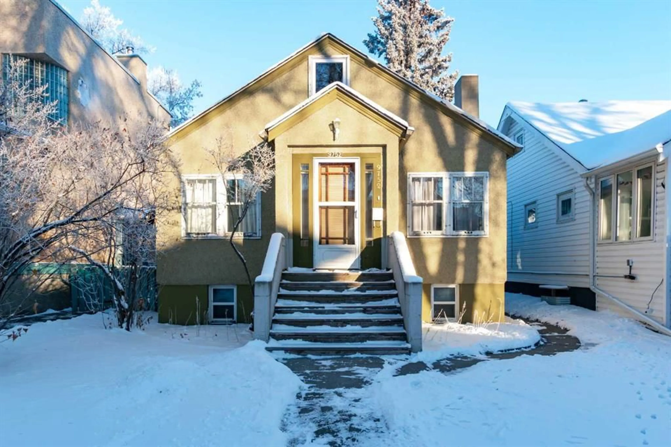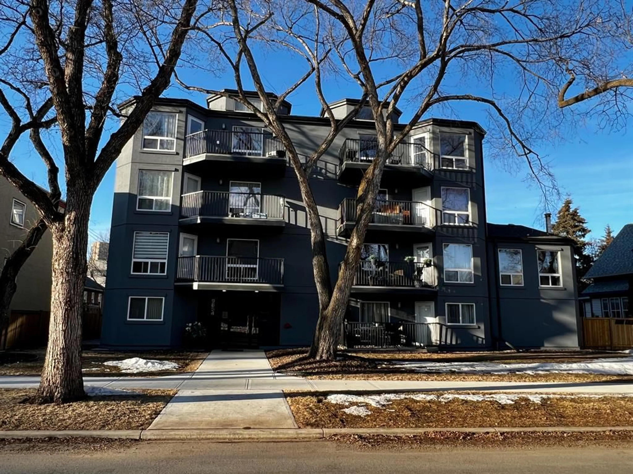Off Market
#1608 10149 SASKATCHEWAN DR NW , Edmonton, Alberta T6E6B6
This property is no longer on the market.
Searching for a new home?
Connect with a proven, local real estate agent to help you find your dream home.
or
How much is your home worth?
Get an instant home value estimate and keep track of your most precious asset over time.
