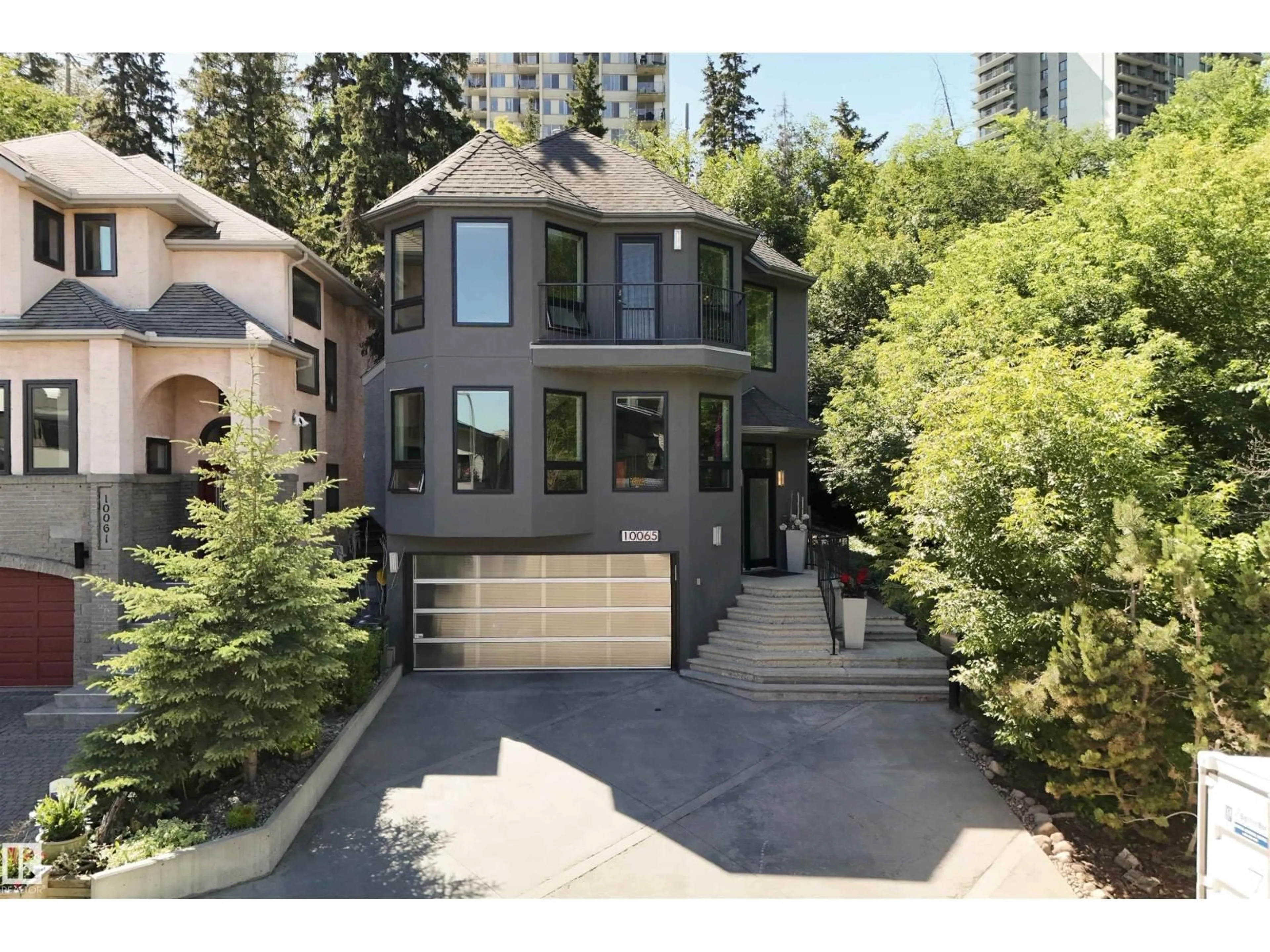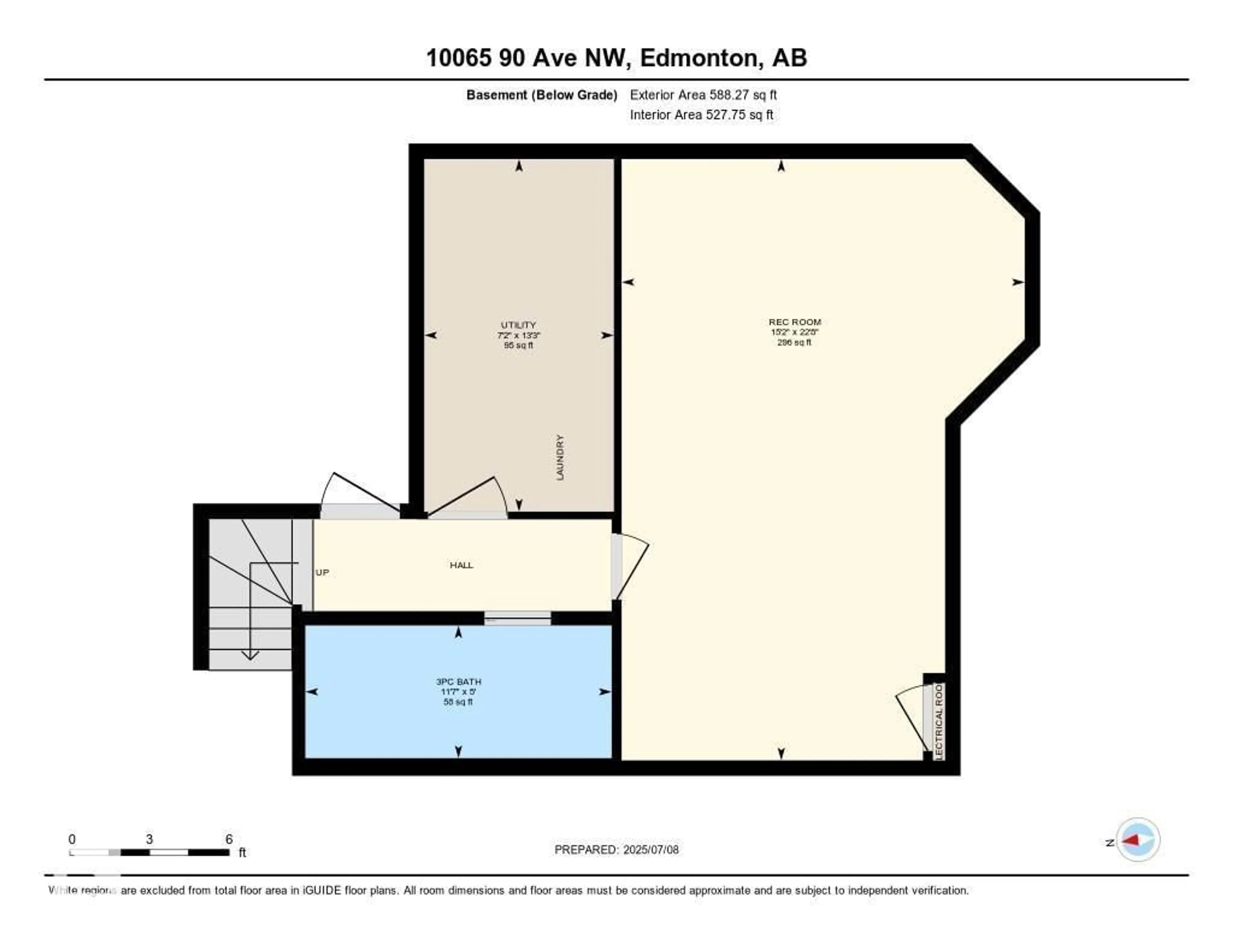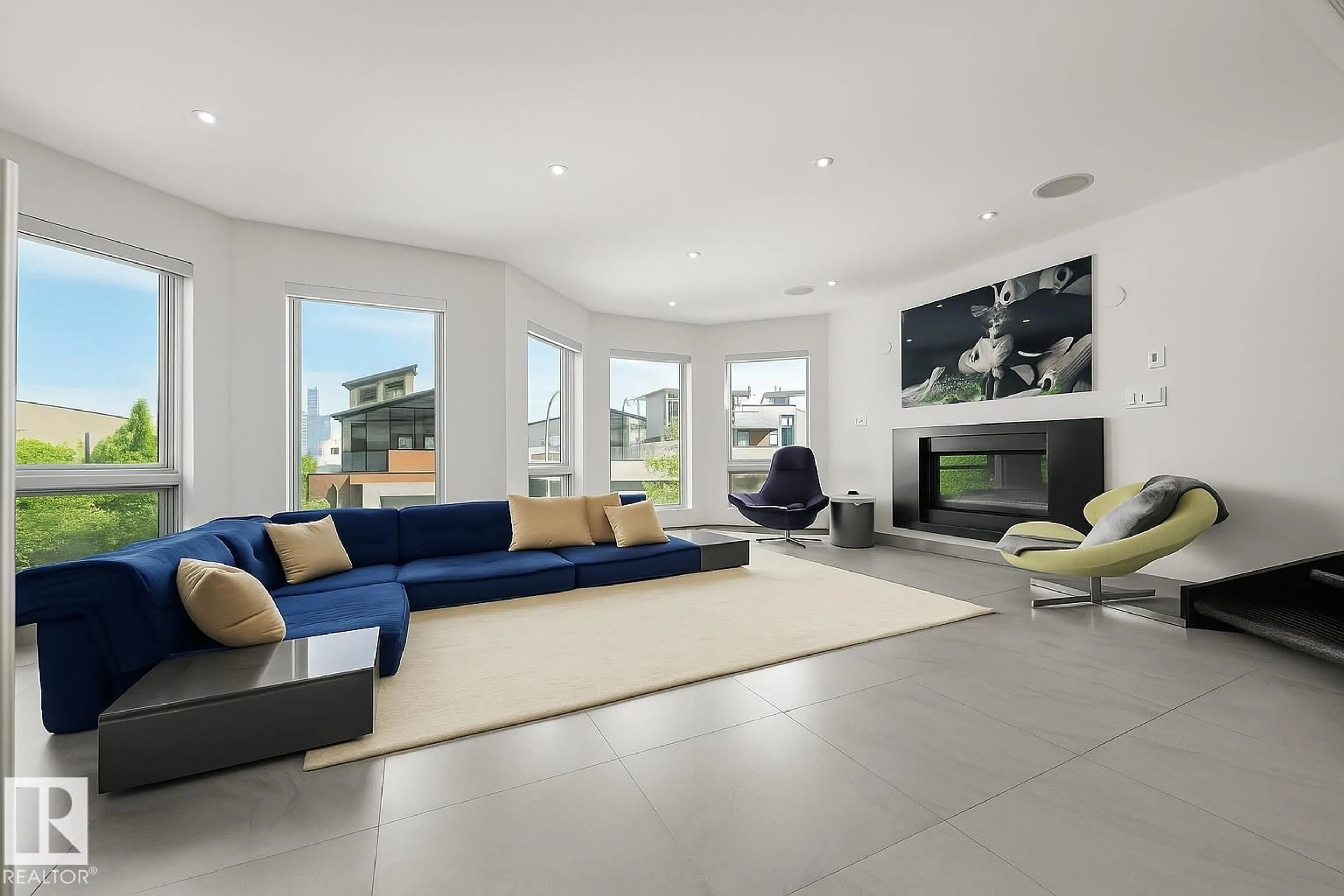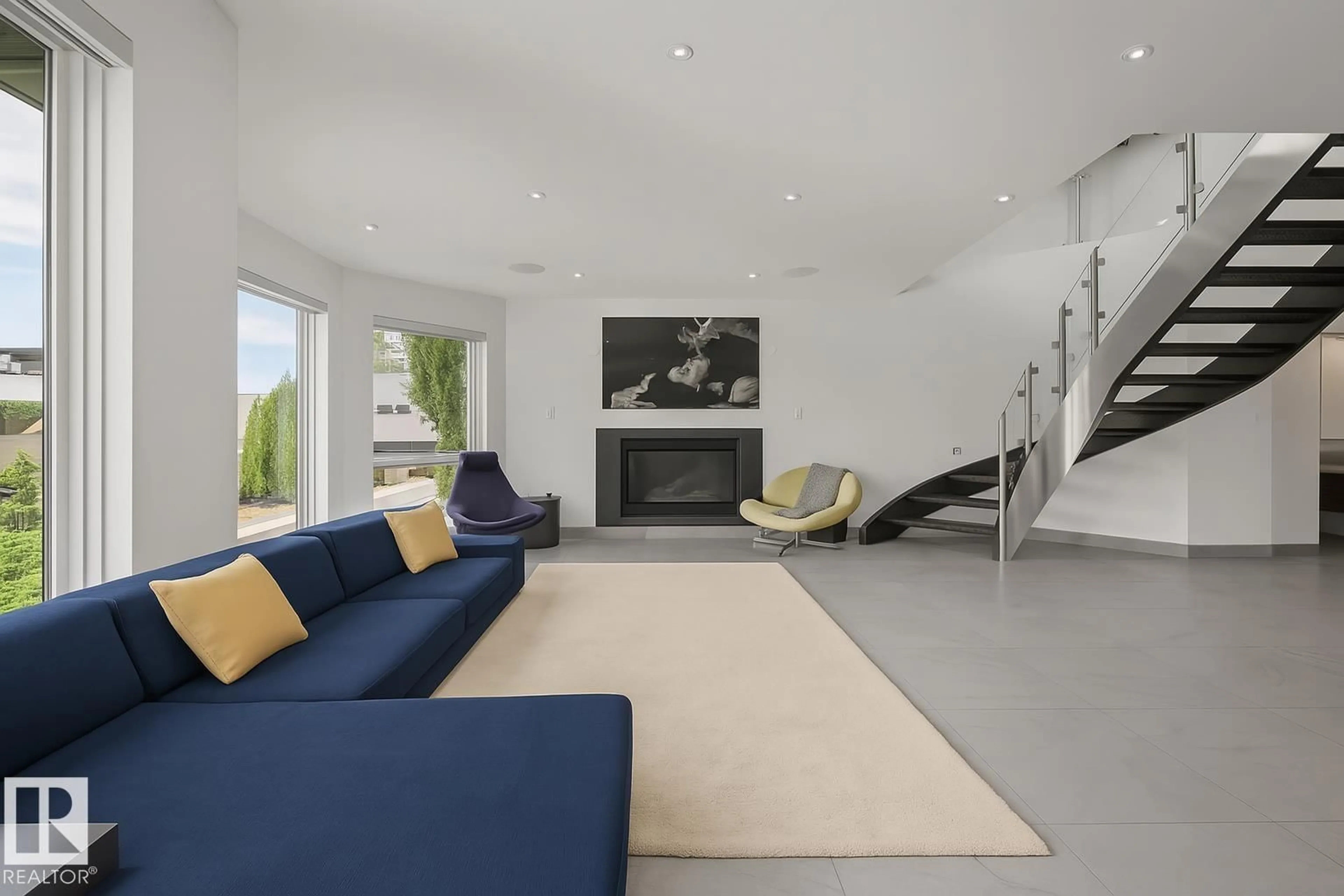NW - 10065 90 AV, Edmonton, Alberta T6E4X2
Contact us about this property
Highlights
Estimated valueThis is the price Wahi expects this property to sell for.
The calculation is powered by our Instant Home Value Estimate, which uses current market and property price trends to estimate your home’s value with a 90% accuracy rate.Not available
Price/Sqft$512/sqft
Monthly cost
Open Calculator
Description
Perched in Edmonton’s river valley in the exclusive enclave of Skunk Hollow, this architectural gem offers the feel of a penthouse—without the condo fees or shared walls. Rebuilt from the framing out in 2007, the modern 2-storey design is wrapped in glass, blending urban sophistication with the calm of nature. Wake to treetop views and unwind to city lights—it’s like forest bathing, elevated. The open-concept main floor features two stylish living areas and a chef’s kitchen with Sub-Zero and Miele appliances, perfect for hosting. Upstairs, the owner’s retreat includes a private office, flex space, spa-like ensuite, and a bedroom that opens to a patio nestled in the ravine—ideal for slow mornings or bold conversations. The reverse walkout basement offers a heated garage with epoxy floors, full bath, and guest/flex room (no window). In-floor heating throughout. Quiet, rare, and unforgettable—this home is made to impress and built to retreat. (id:39198)
Property Details
Interior
Features
Main level Floor
Living room
6.08 x 6.63Dining room
4.3 x 7.69Kitchen
3.66 x 5.92Property History
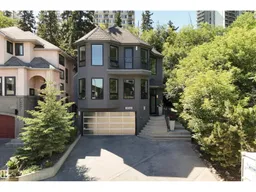 44
44
