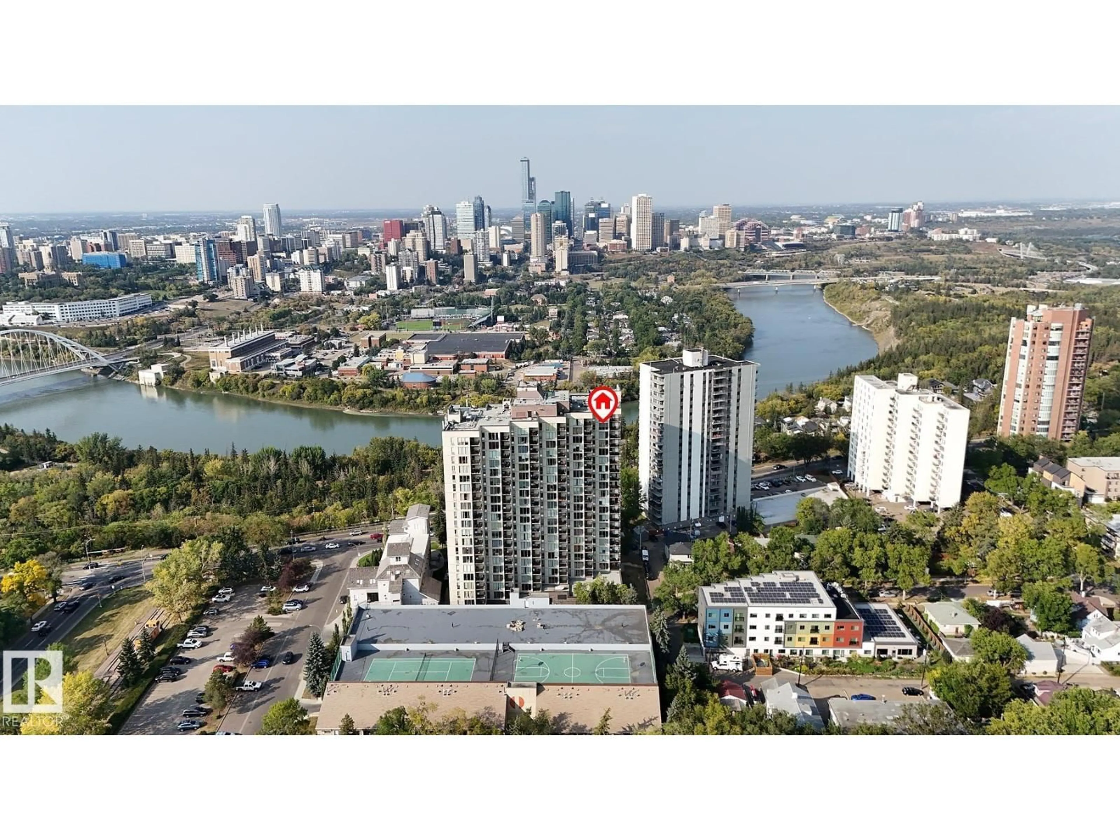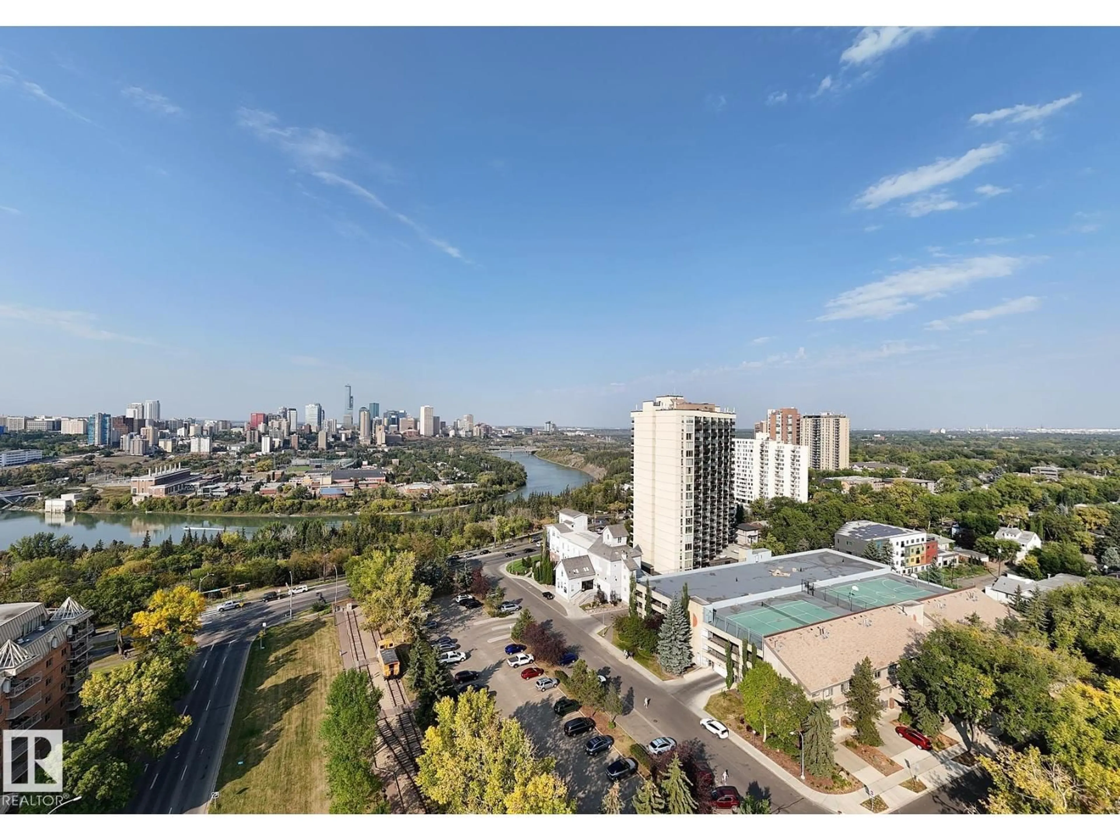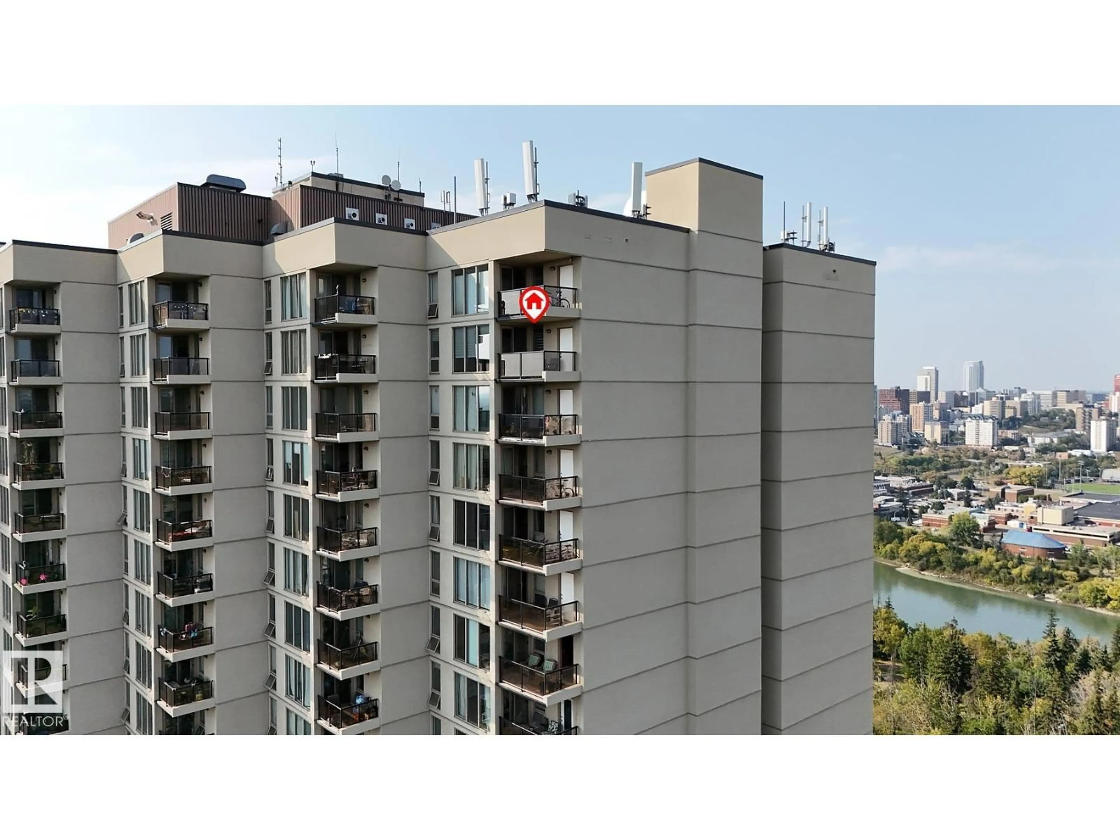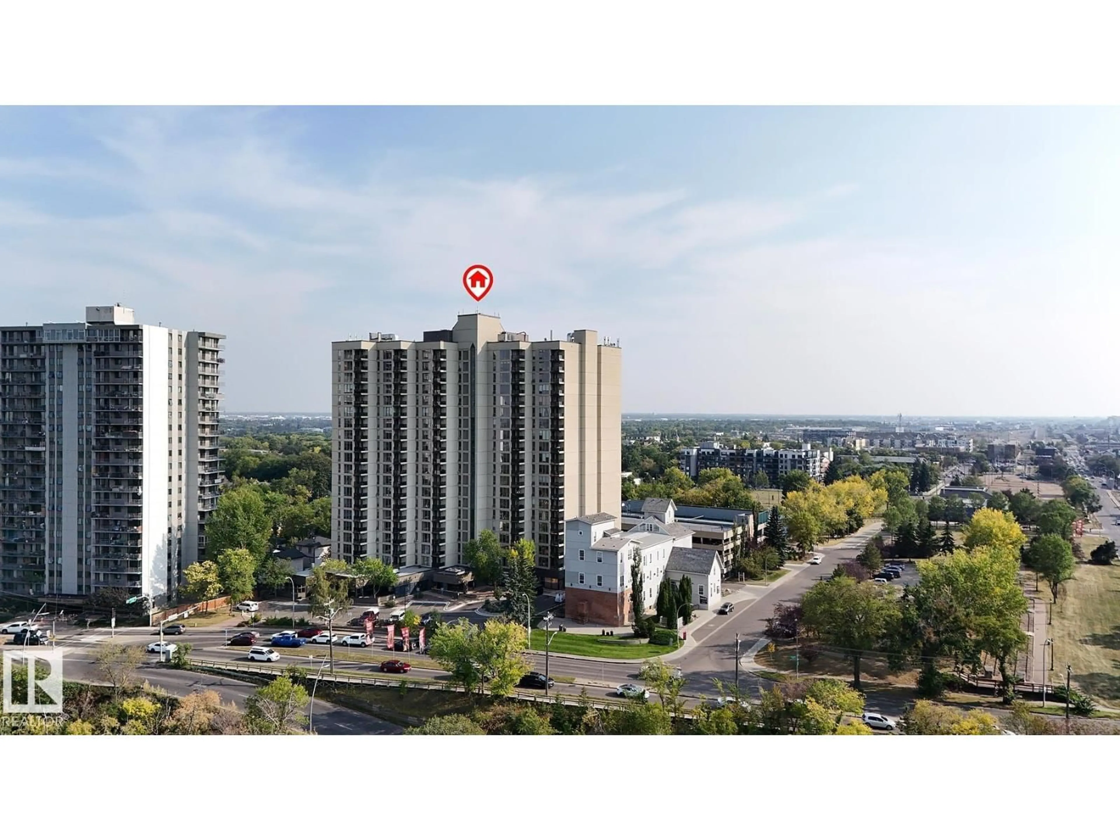1910 SASKATCHEWAN DR, Edmonton, Alberta T6E6B6
Contact us about this property
Highlights
Estimated valueThis is the price Wahi expects this property to sell for.
The calculation is powered by our Instant Home Value Estimate, which uses current market and property price trends to estimate your home’s value with a 90% accuracy rate.Not available
Price/Sqft$211/sqft
Monthly cost
Open Calculator
Description
Nestled between the River Valley & the thriving Strathcona community, this 924 SqFt Condo is perfectly located & offers 2 Bedrooms / 2 Full Bathrooms & 2 side-by-side parking stalls. On the 19th Floor, you are only 1 Floor from the Top that allows for amazing views well above the towering tree-tops to watch sunrise to sunset. The open layout includes a spacious Living Room with a view & access to the covered balcony with glass & aluminum railing. Each Bedrm is very roomy with it's own Walk-In closet that take you to an ensuite. The Primary Bedrm's ensuite has TWO sinks & tub. The 2nd Bedrm's bathrm can also be accessed from the common area. The Kitchen has plenty of cabinets; Quartz countertops; S/S appliances & a pantry. A Dining area completes this home. UPGRADES include: New Vinyl Plank flooring (2019); Baseboards (2020); Fridge (2025); Blinds (2021). This building has top-tier amenities: Rooftop Tennis & Basketball Courts; Exercise Rm; Social Rm; Racquetball Court. Close to everything you can ask for! (id:39198)
Property Details
Interior
Features
Main level Floor
Living room
3.44 x 5.76Dining room
2.38 x 4.09Kitchen
2.69 x 2.73Primary Bedroom
3.38 x 3.75Exterior
Parking
Garage spaces -
Garage type -
Total parking spaces 2
Condo Details
Inclusions
Property History
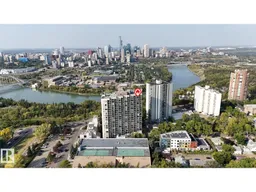 66
66
