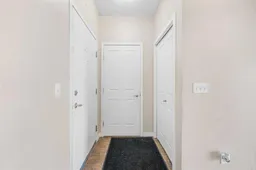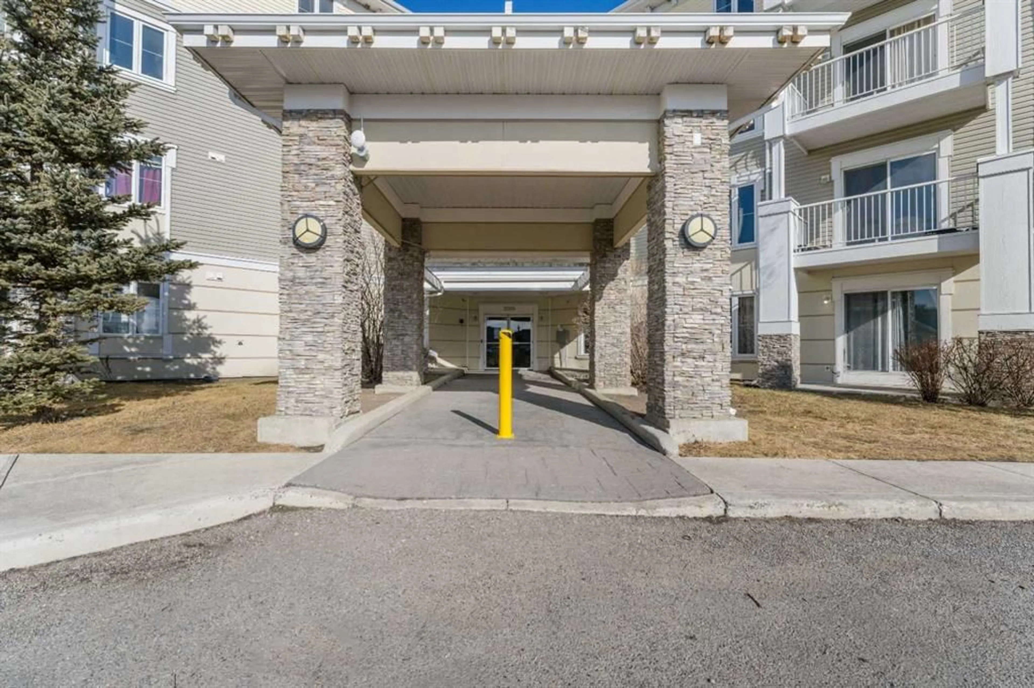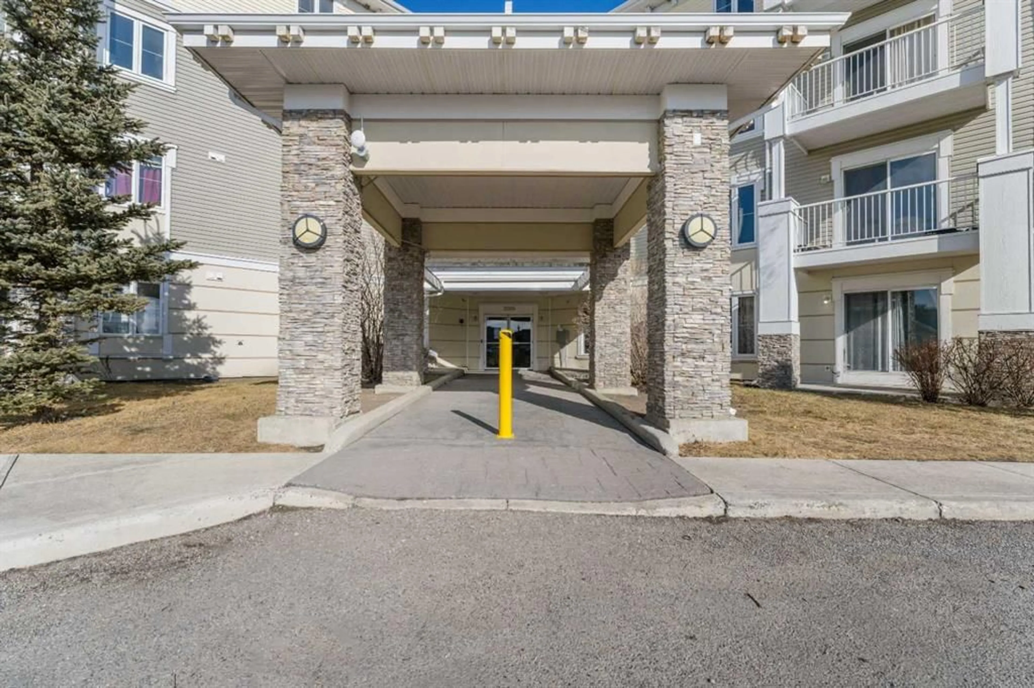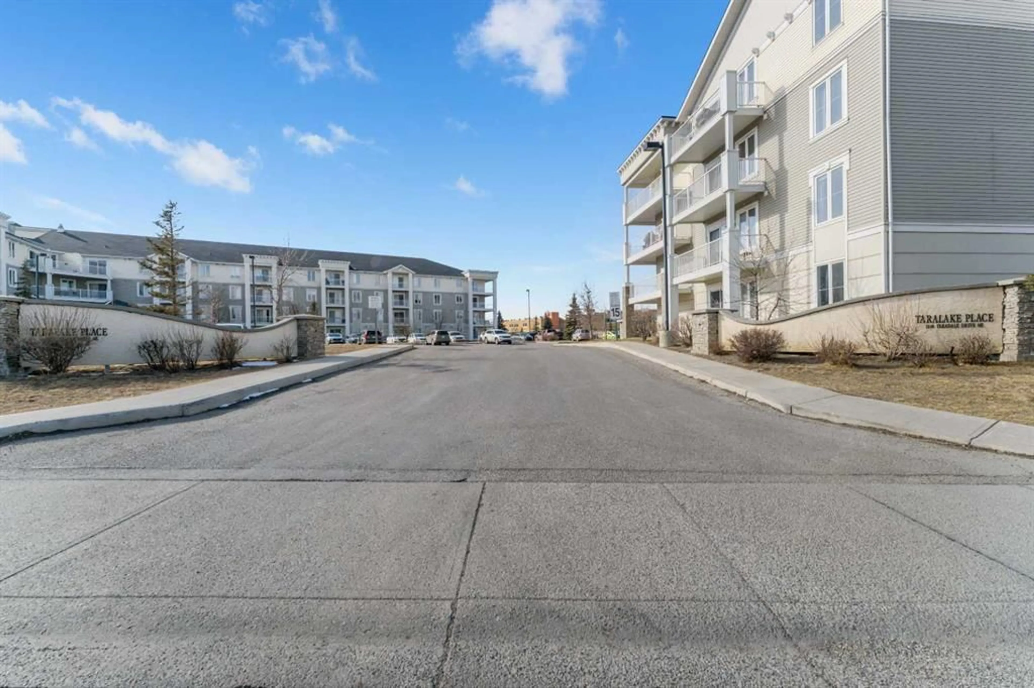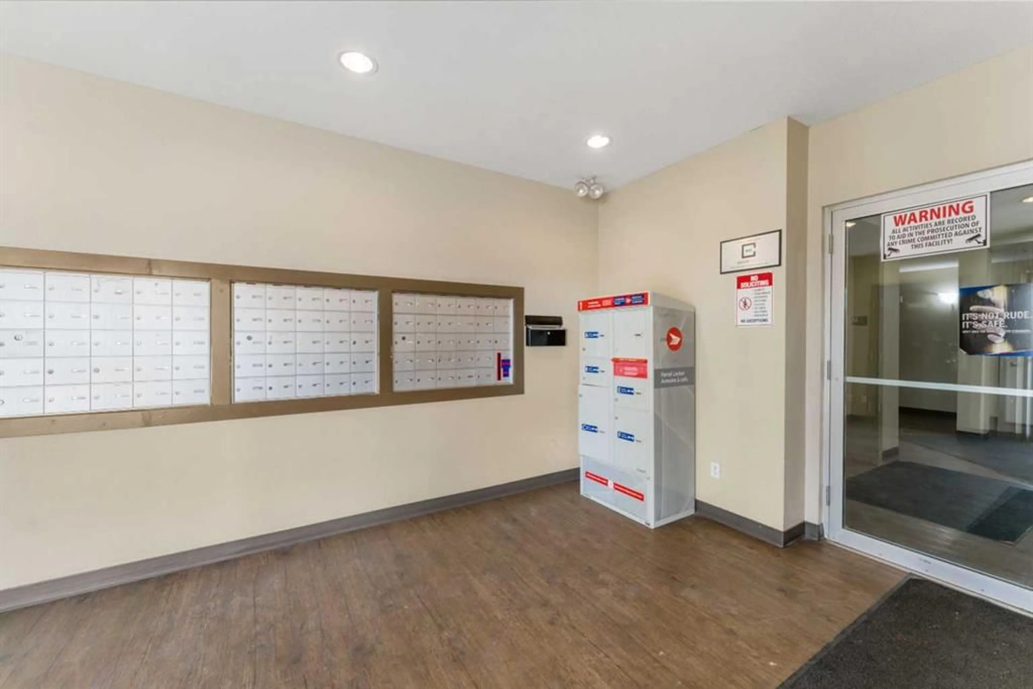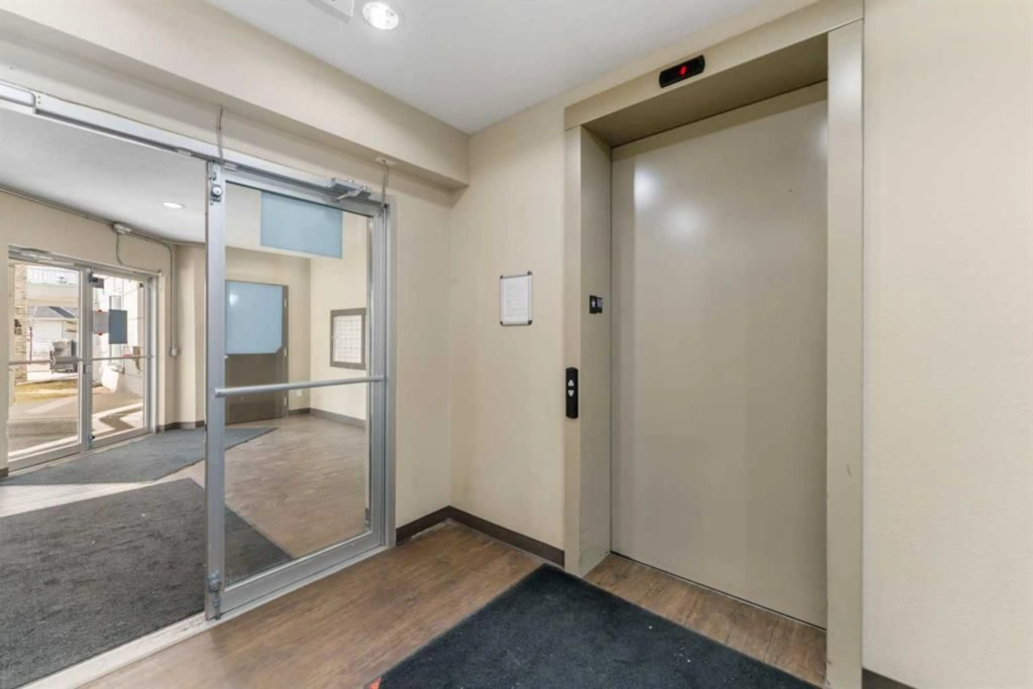1140 Taradale Dr #2306, Calgary, Alberta T3J 0G1
Contact us about this property
Highlights
Estimated ValueThis is the price Wahi expects this property to sell for.
The calculation is powered by our Instant Home Value Estimate, which uses current market and property price trends to estimate your home’s value with a 90% accuracy rate.Not available
Price/Sqft$327/sqft
Est. Mortgage$1,160/mo
Maintenance fees$572/mo
Tax Amount (2024)$1,125/yr
Days On Market42 days
Description
Welcome to a very CONVENIENT LOCATION | UNDERGROUND HEATED TITLED PARKING & SECOND ASSIGNED PARKING AT GROUND LEVEL| LIGHT & BRIGHT | 2 BED & 2 BATH | CONDO FEE COVERS ALL UTILITIES I including heat , water & electricity | NEAR TO TED HARRIOSON SCHOOL & TARADALE SCHOOL| This stunning 2-bedroom, 2-bathroom condo nestled on the third floor of a well-maintained complex in the vibrant & lively community of Taradale. Boasting a spacious layout and windows that flood the space with natural light, this home offers both comfort and style. The modern kitchen features include appliances & ample counter space. The primary bedroom is a true retreat, complete with a 3-piece ensuite and a walk-in closet, while the second bedroom and additional bathroom provide flexibility for guests or family. Enjoy the convenience of in-unit laundry and unwind on the private balcony, perfect for morning coffee or evening relaxation. This unit also includes additional assigned storage at the same level making extra space for storing excess household stuff. Walking distance to Grocery Store, Restaurants, Medical Clinic, Lakeside walking path makes it super enjoyable location. Ideally near to Renowned The Genesis Centre (Recreation Centre), NELSON Mandela High School, bus stops and the Saddletown LRT station, this condo also offers quick access to recreation and daily commute. Combining modern living with an unbeatable location, this is the perfect home for first-time buyers, downsizers, or savvy investors. Don’t miss out—book your showing today!
Property Details
Interior
Features
Main Floor
Bedroom - Primary
12`9" x 10`1"Bedroom
11`8" x 10`0"3pc Ensuite bath
8`5" x 4`10"4pc Ensuite bath
7`5" x 5`0"Exterior
Features
Parking
Garage spaces -
Garage type -
Total parking spaces 2
Condo Details
Amenities
Elevator(s), Garbage Chute, Park, Parking, Party Room, Snow Removal
Inclusions
Property History
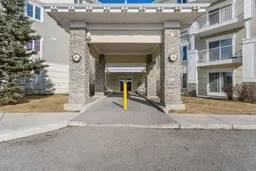 25
25