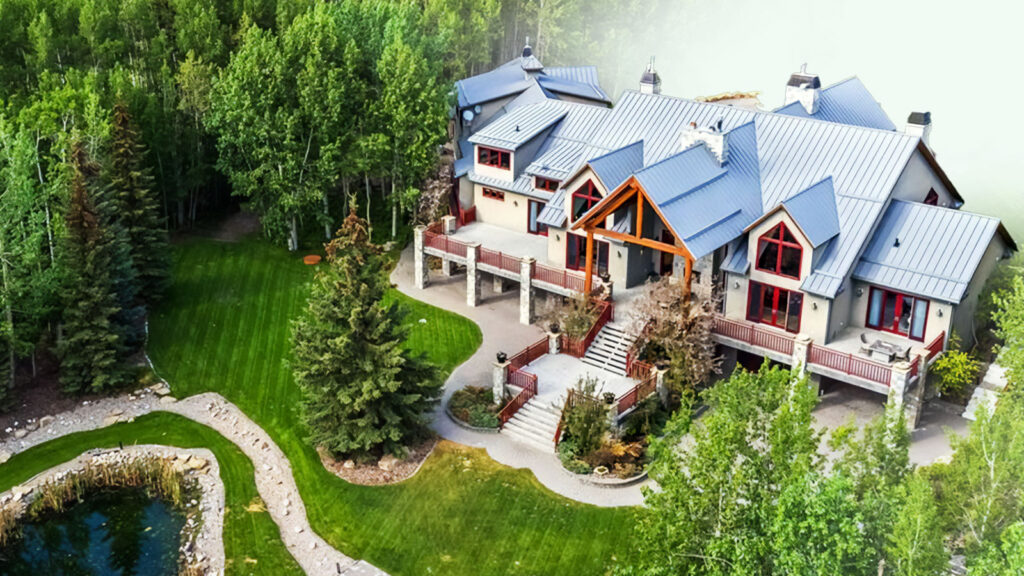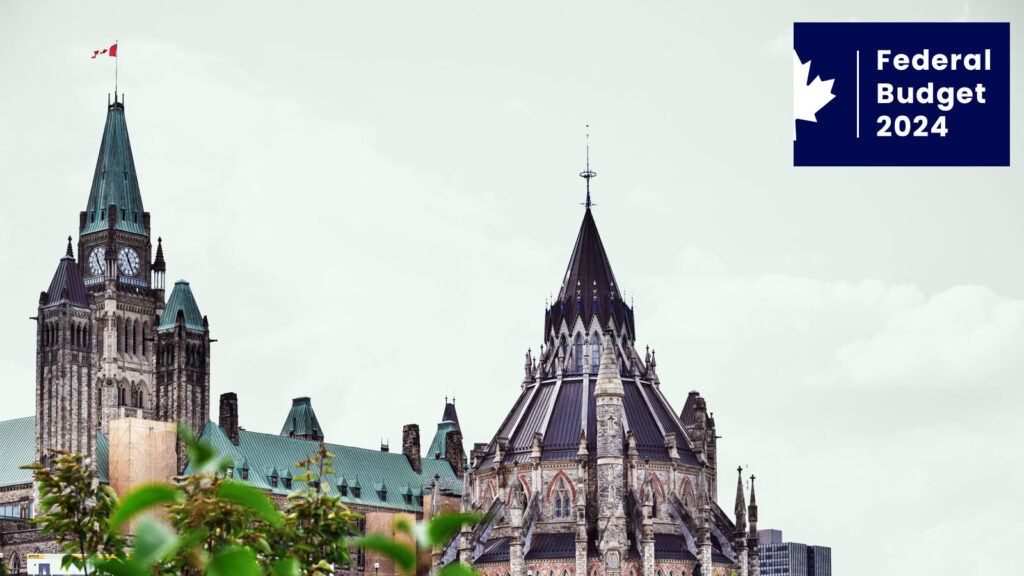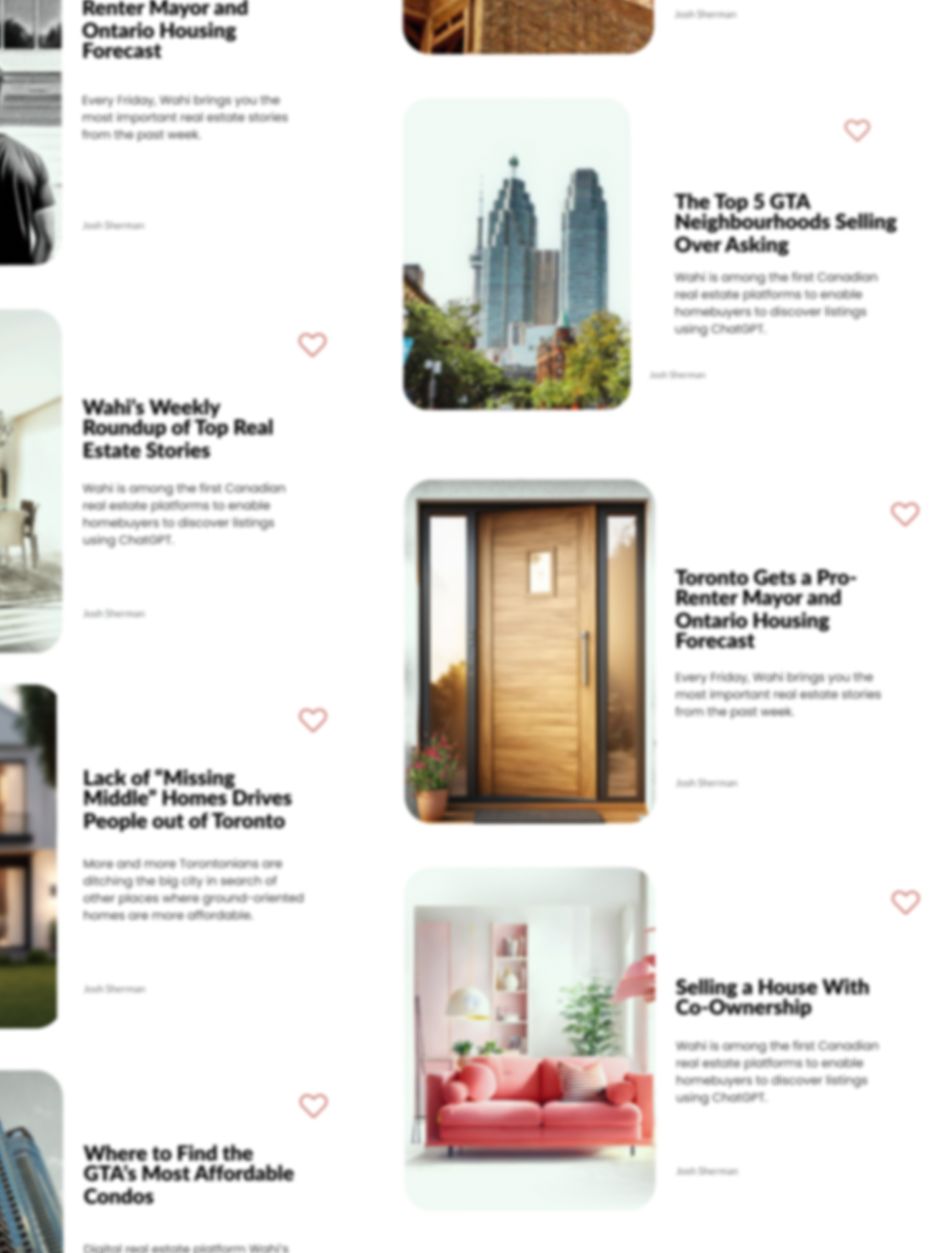4 Super Sustainable Toronto Homes
In anticipation of Earth Day, Wahi looks at four very eco-friendly homes built in the Greater Toronto Area, from green condos to a pioneering straw-bale house.
By Josh Sherman | 8 minute read
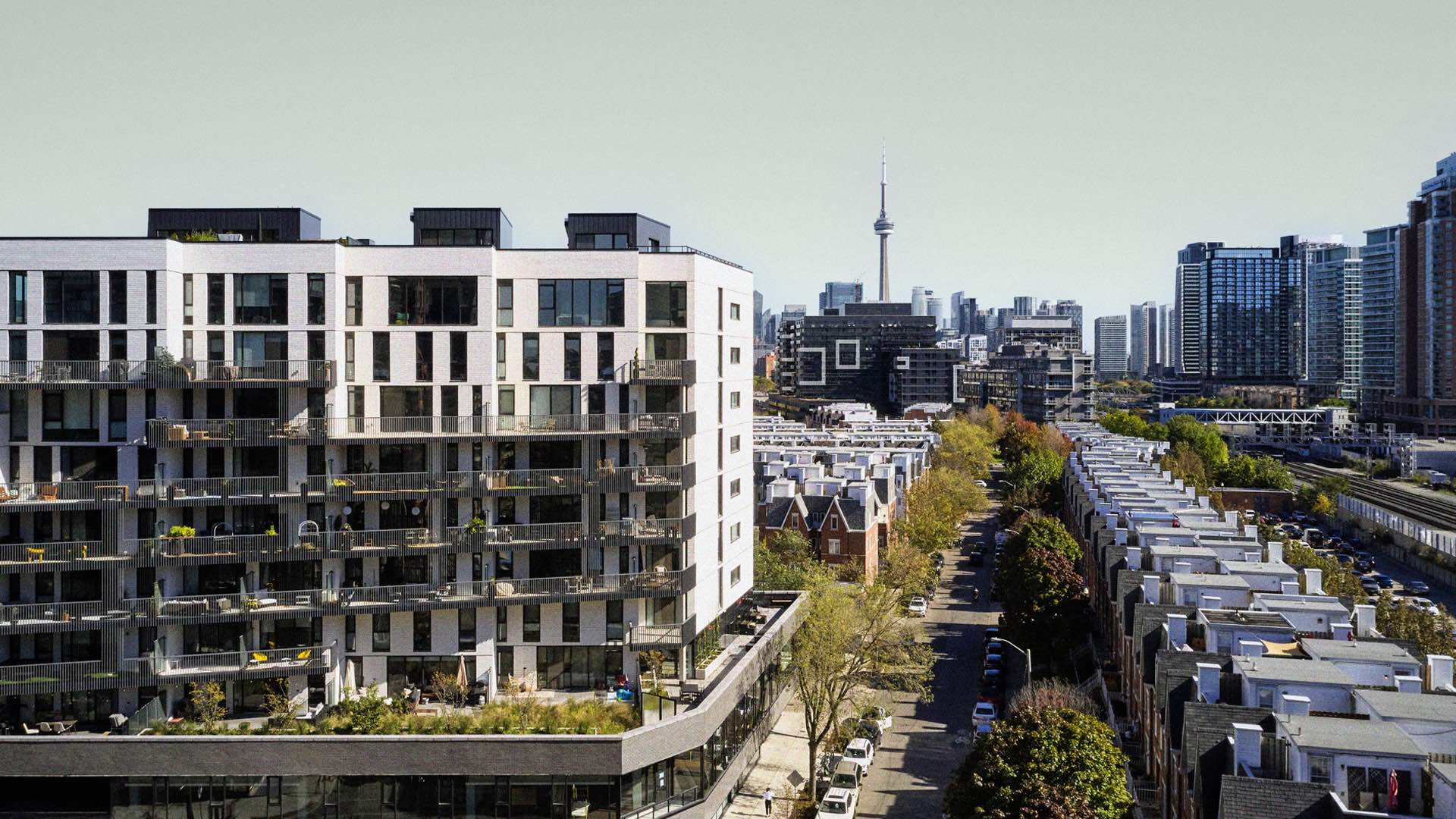
The Plant is recently completed condo development in west-end Toronto that has a unique urban-agriculture theme.
When architect Felix Leicher emigrated to Canada from Germany in 2015, the lack of sustainable housing caught him off guard. “It was surprising,” says the founder of Toronto-based architecture firm baukultur/ca.
So, two years later, he took the chance to show what could be done in terms of eco-friendly design with a sliver of property in the Greektown neighbourhood, in Toronto’s east end. The resulting project, zero79, saw a single-family house replaced with a creatively laid out semi-detached home that was built to last. Leicher’s project is one of four eco-friendly homes that digital real estate platform Wahi is showcasing for Earth Day, a day dedicated to environmentalism and that takes place each year on April 22.
Check out the stories behind the homes below.
We put the real back in real estate.
Join Wahi today and find out how easy it is to get real estate in Canada.
1. Archetype Sustainable House
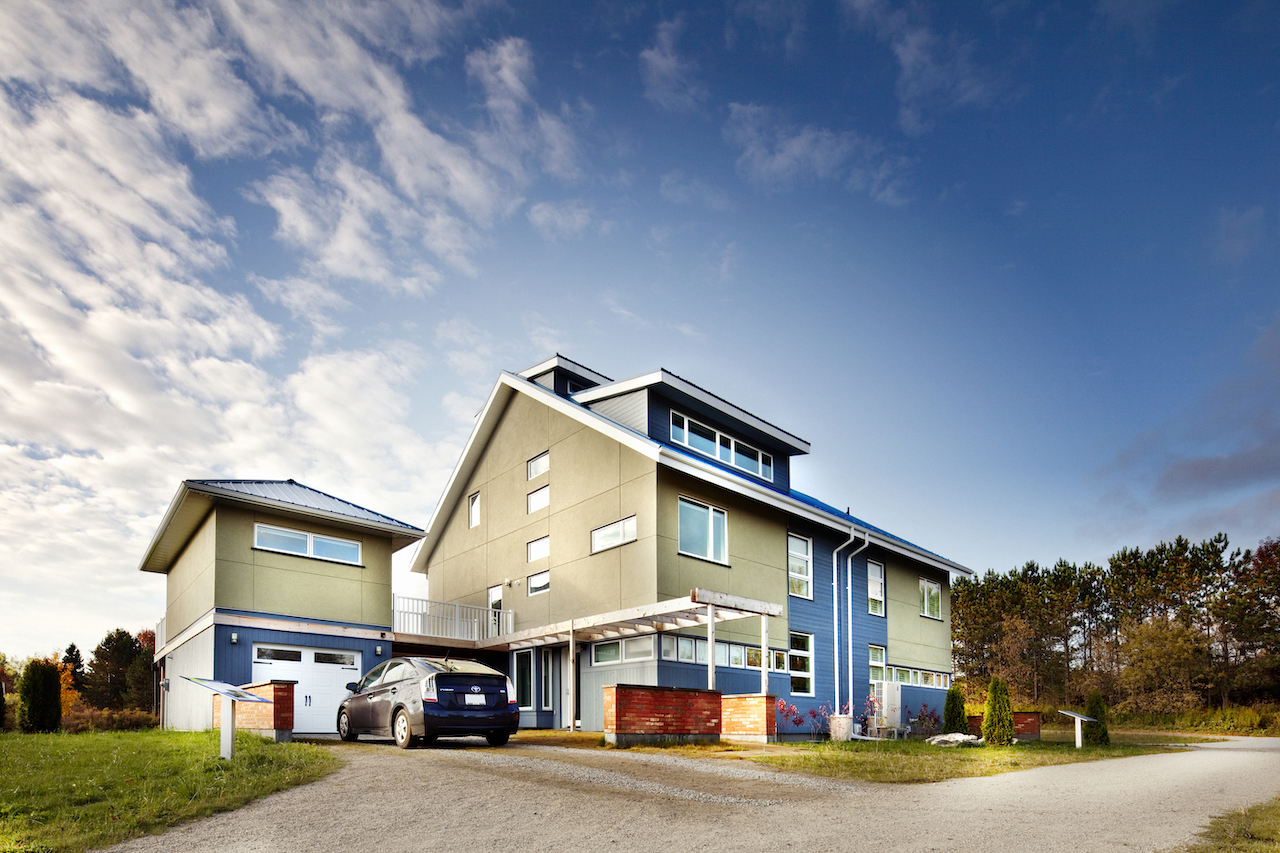
Photos courtesy the TRCA
Nobody lives in the Archetype Sustainable House — and that’s the point. “It’s an educational facility, but it’s also turned into a research facility,” says David Nixon, a specialist from the Toronto and Region Conservation Authority (TRCA)’s Sustainable Technologies Evaluation Program. Together with the Building Industry and Land Development Association (BILD) and a host of partners, the TRCA completed the experimental semi-detached home in 2006 (Nixon oversaw the home’s energy systems). The idea was that one unit would demonstrate the technology of the day, and the other would showcase what the future of sustainable home building could look like.
Suppliers donated all kinds of materials to the project, from sustainably sourced lumber to paint and drywall that had been recycled. “It’s got a lot of recycled content… that’s a whole other theme,” explains Nixon. The home’s steel roof is made of old soup cans, and the interior glass countertops are recycled wine bottles put to creative use. It was constructed using an advanced-framing technique, which requires using 20% less lumber than with standard stick-frame construction. “If you’re a tree that’s interesting… but what it really means is there’s that much more insulation in the walls, too.”
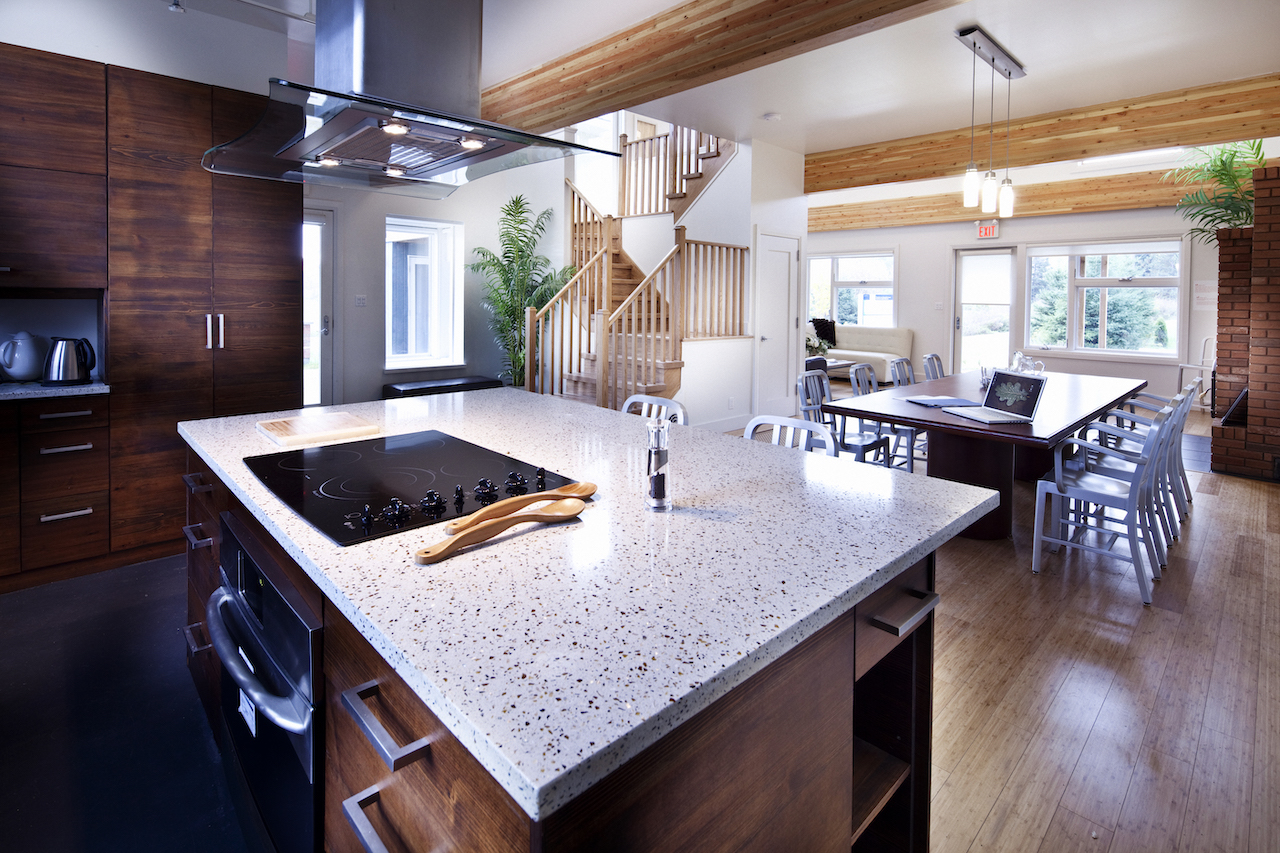
The home — which is located in the Kortright Centre for Conservation, in Vaughan — has 14 different heating and cooling systems. These include a variety of green technologies such as solar and wind, though not everything has proven energy efficient. “Urban wind is not a thing,” explains Nixon. “The tower is too short for it to really get into the wind,” Nixon says of the turbine that’s hooked up to the Archetype Sustainable House, which has evolved along with advances in tech. These days, for example, the project is a testing ground for heat pumps, a technology used by 6% of Canadian homes as a primary heat source and described by Nixon as “a reversible air conditioner.”
2. The Plant Condos
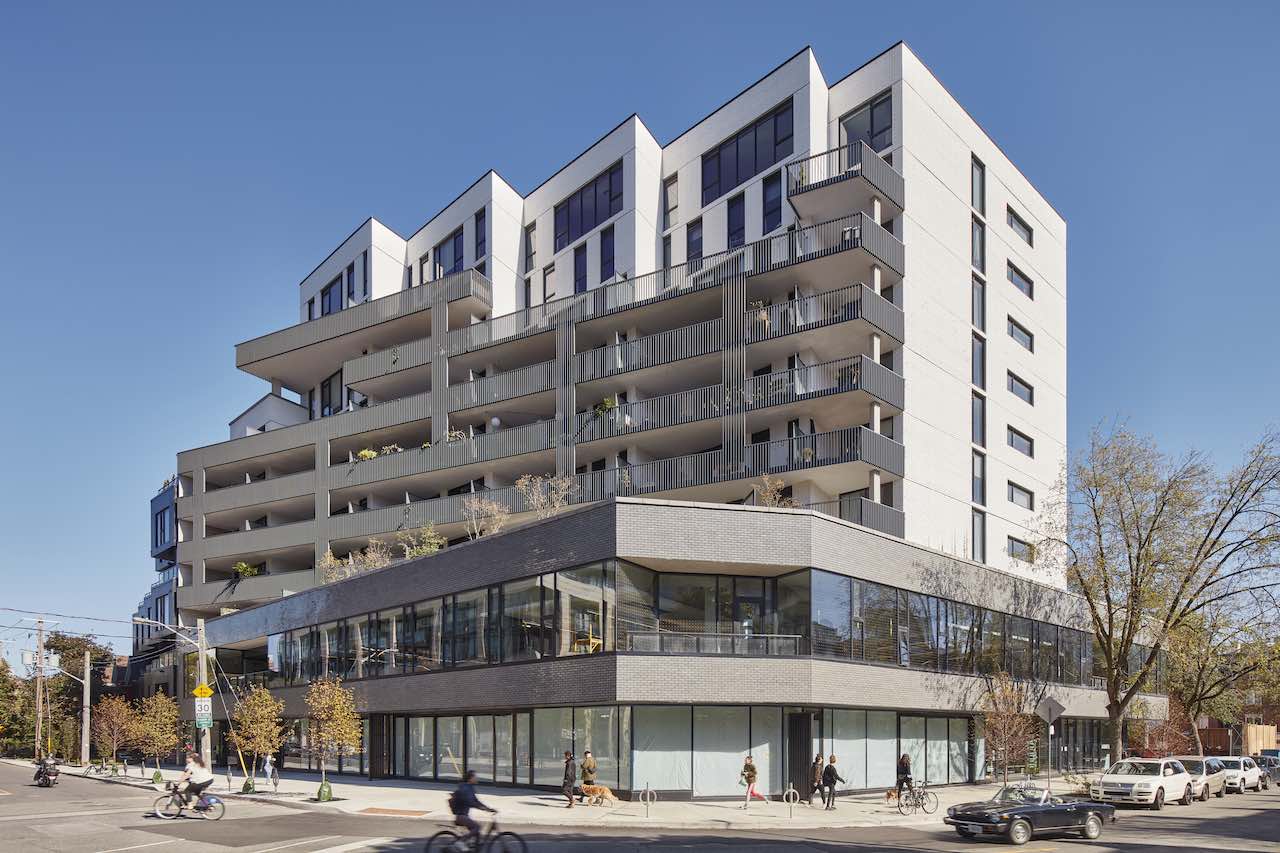
Photos courtesy Windmill Developments
Urban development professional Alex Speigel believes today’s home builders still need to do more to incorporate sustainable features into their multi-family housing projects. “That’s central to our approach,” says Speigel, partner, design and development, at Windmill Developments, a sustainably-minded real estate company. Perhaps no Windmill project encapsulates this approach better than The Plant.
Completed in the summer of 2020 in conjunction with Curated Properties, the 10-storey mixed-use condo development in Toronto’s West Queen West neighbourhood was designed with a number of eco-friendly elements. In addition to the terrace atop the third-floor podium, there are planters for communal gardening as well as an “intensive” green roof that acts as a pollinator garden, Speigel explains: “A lot of buildings in Toronto have extensive green roofs, which are planted sort of like fields, but this is an intensive green roof so it has quite a bit more soil depth and more capacity for more robust plant life.”
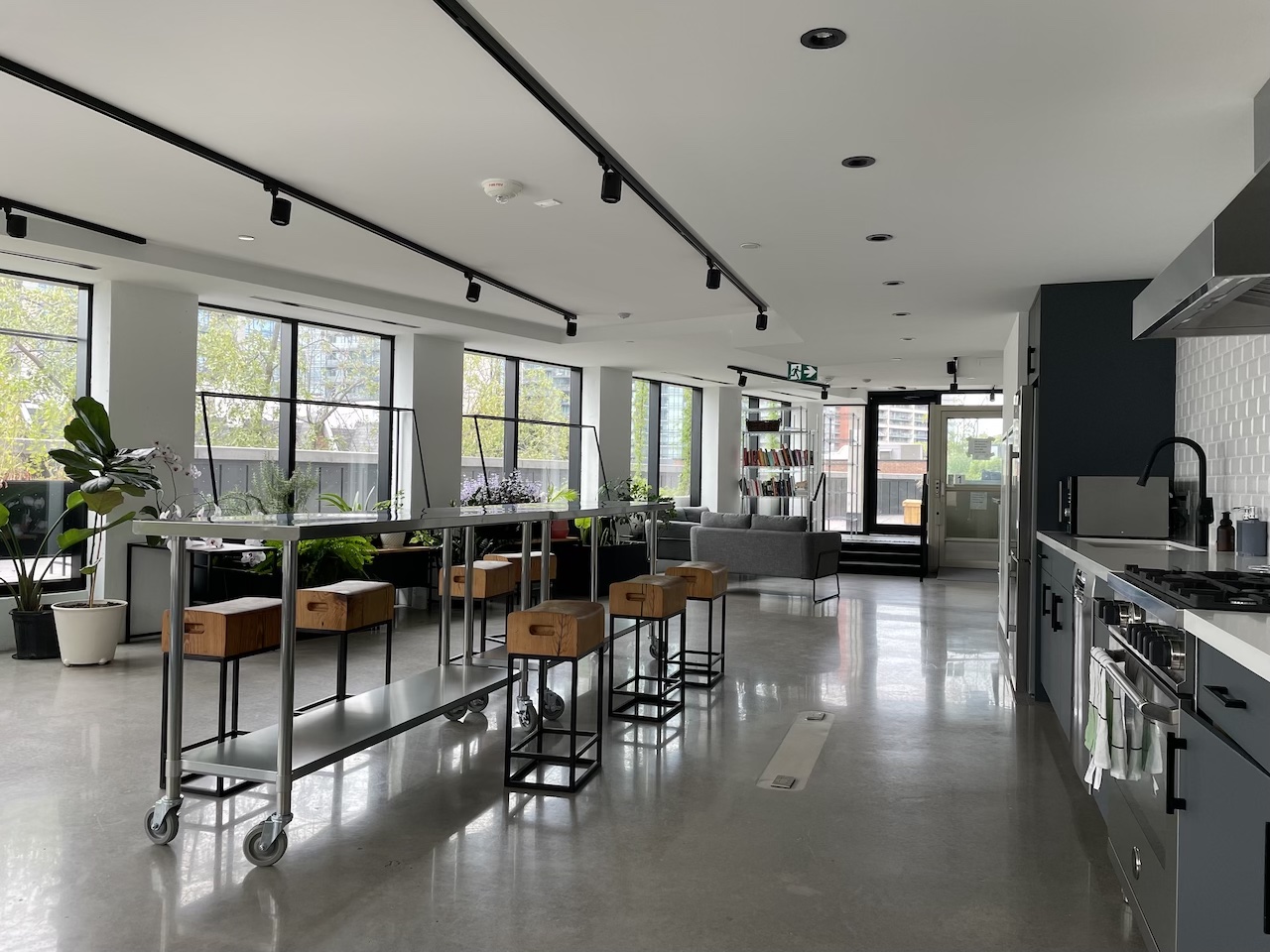
Also on the third floor, but indoors, there’s a shared kitchen amenity space that continues the project’s urban-agriculture theme. “It is also south facing, so it acts like a greenhouse for people to get an early start on their planting, and they can plant their seedlings there, get them started, and then take them to their balcony gardens,” adds Speigel. “We have very large, oversized balconies for all the suites to encourage people to use them as outdoor rooms and encourage outdoor garden planting and that type of thing.” As a finishing touch, a vine has been added to the 74-unit building’s southern facade.
3. The Straw Bale House
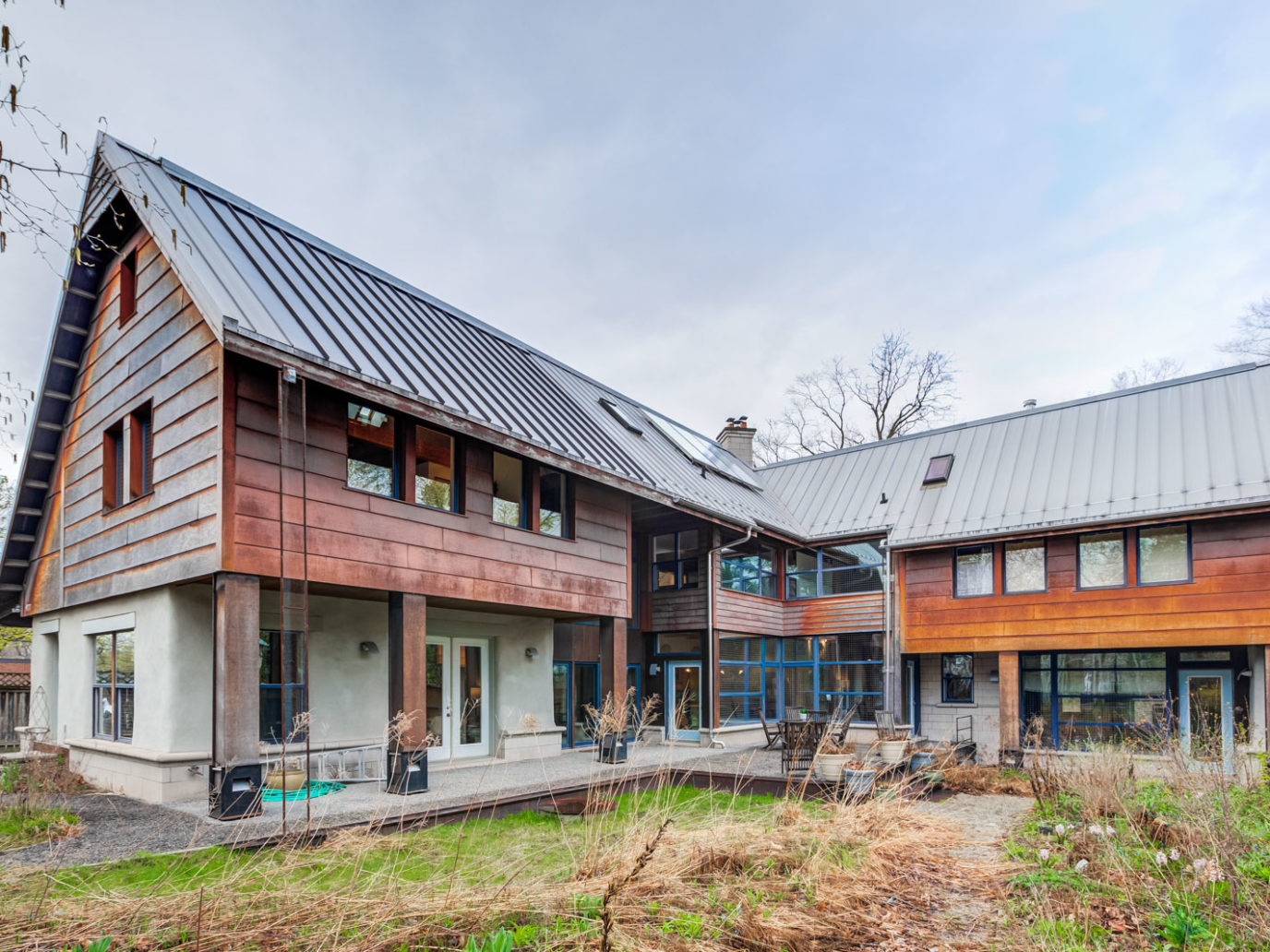
Photos by Terry Tao for Houssmax Realty Marketing Ltd.
Cheryl Bradbee has been interested in sustainable homes ever since she, along with a couple of her friends, commissioned the construction of one in Mississauga in the late-90s. “I’m irritated by bad design, and I’m irritated by inefficiency, and I’m a strong environmentalist,” she says. “Housing is one of the biggest contributors of greenhouse gas emissions in Canada.”
The home, which was split up into three separate units with a common area so Bradbee and her friends could live together but have privacy, is dubbed “the Straw Bale House.” That’s because of its unique — and highly effective — insulation, which helped it earn a 2007 Urban Design Award. The main level of the nearly 6,900-square-foot post-and-beam build is insulated with stacked straw bales that are held together by chicken wire and steel needles and coated with stucco. The materials were chosen in keeping with a goal to build an eco-friendly house entirely out of non-toxic elements (bamboo flooring and rolling steel doors are some of the other finishes).
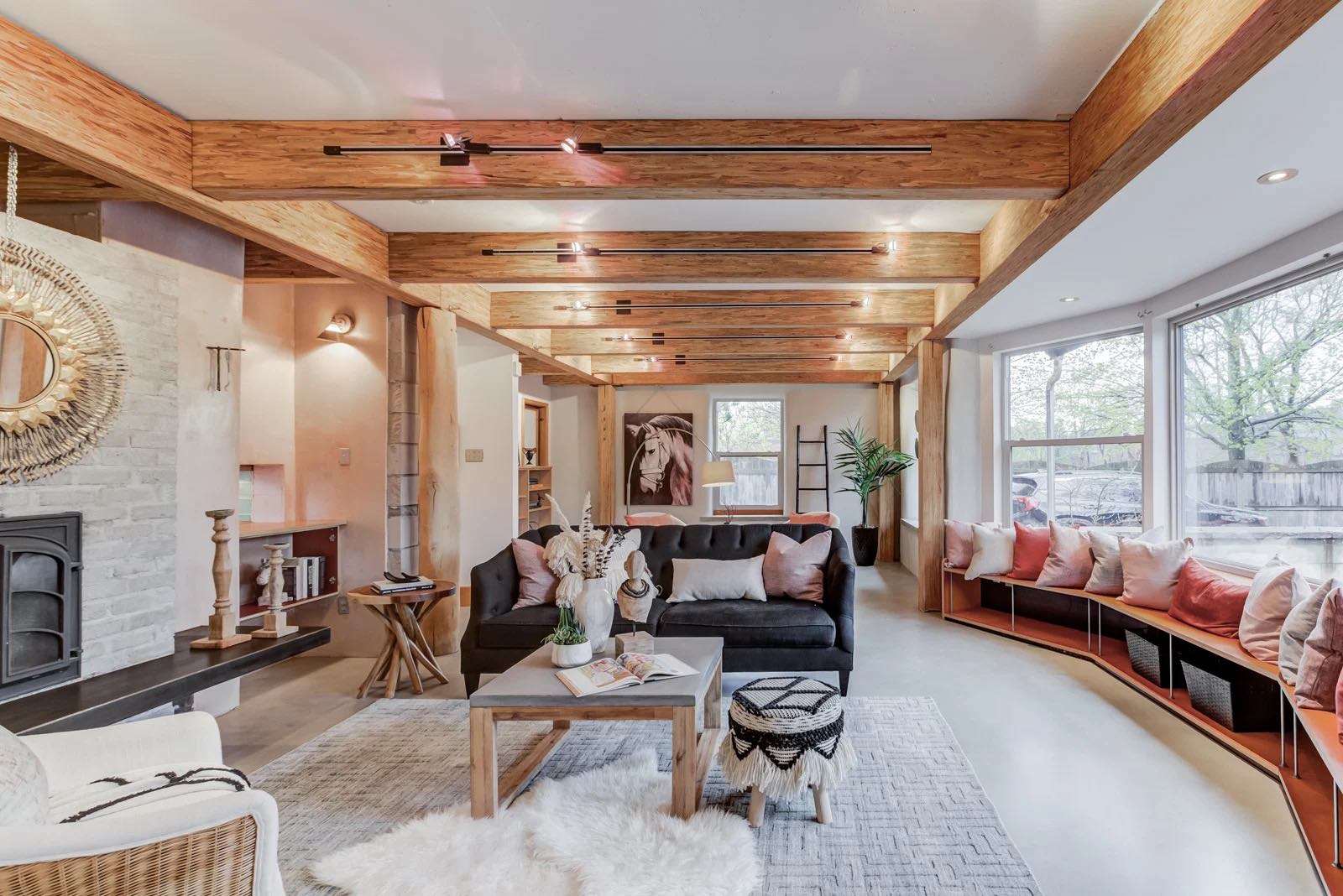
There are solar panels on the roof, and batteries in the basement store enough power to last up to two days. The latter is a rare feature today, but with power-grid uncertainty, Bradbee expects many other homes to incorporate the option in the future. While she sold the home — designed by pioneering green architect Martin Liefhebber — over the pandemic after buying out the other two co-owners, she’s pleased with its legacy. Bradee, who now lives in what she calls an “almost” passive house that she built on the east coast, says a contractor recently told her that the Straw Bale House “is a historically important home in Canada.”
4. zero79
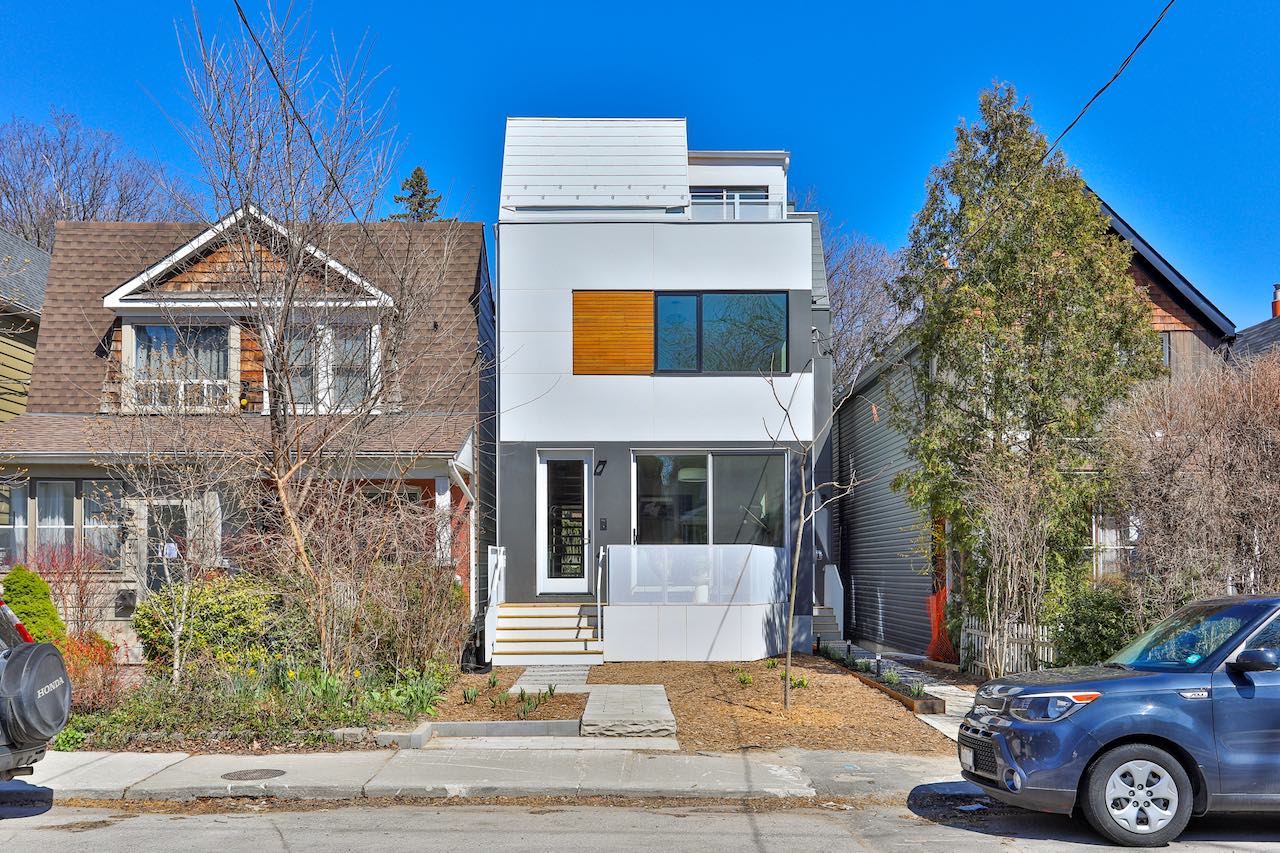
Photos by Michael Peart
Designlines Magazine had the following to say about Leicher’s Greektown infill project named zero79, which he spearheaded with his firm baukultur/ca in 2017 to showcase sustainable homebuilding techniques and untapped potential for gentle density: “These intertwining semis might be Toronto’s greenest homes.”
To replace a single-family home with a semi on a very narrow lot, Leicher got creative. There wasn’t room for a conventional side-by-side setup, so he went with something else. “Instead of arranging them on top of each other, they’re more or less front and back,” he explains. The door to the second home is tucked toward the back.
The home is a sort of case study in how to add livable Missing Middle homes — which fall somewhere between detached houses and mid-rise buildings and are desperately needed, housing advocates say — on tiny lots.
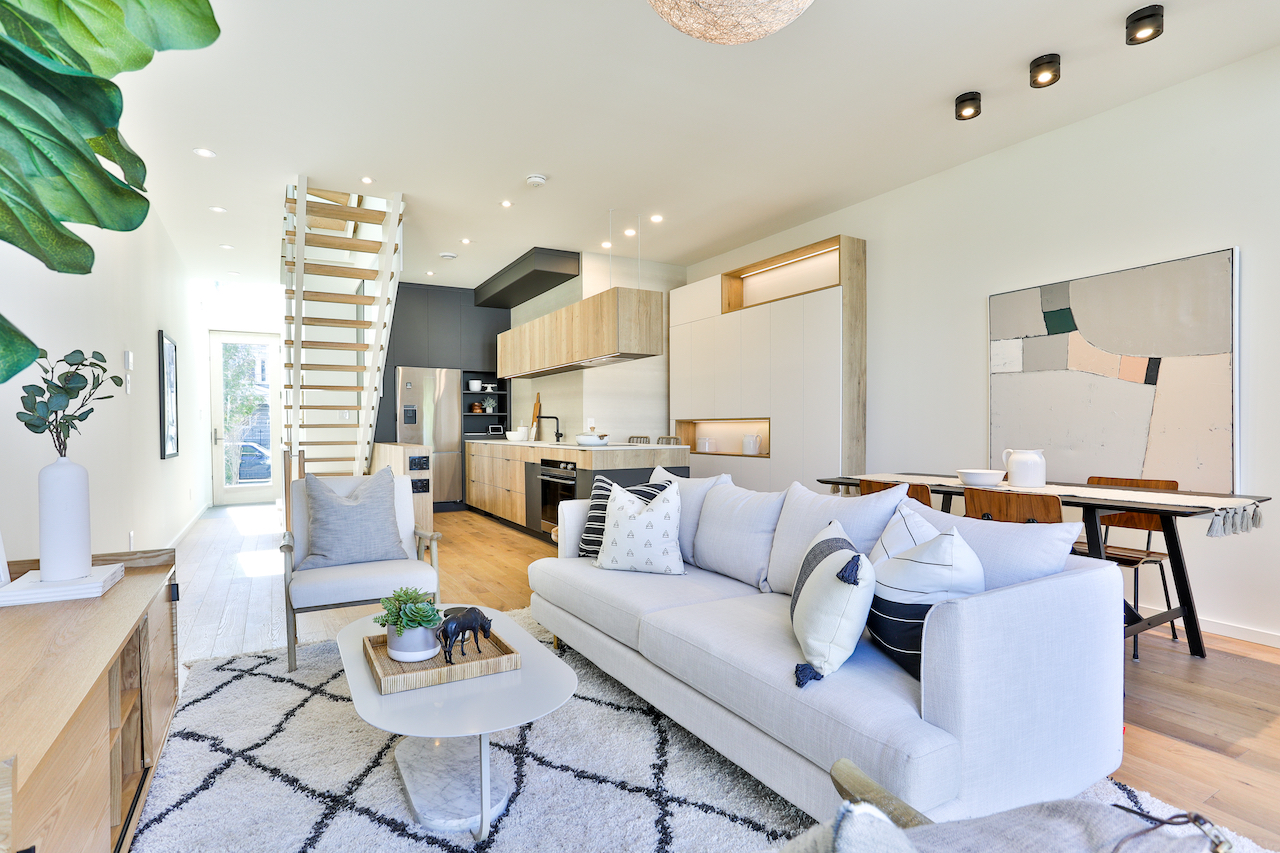
The architect chose zero79 as a name for two reasons. First, the property’s address is 79 Eaton Ave. and second, the project was originally designed to meet net-zero standards, meaning it can produce as much energy as it consumes. (Solar panels still need to be installed for the home to technically meet the standard, but it is fully electric, relying on a heat-pump system). “Basically, the house is built in a way that it can last more than 100 years,” says Leicher, noting the use of a metal roof and metal and fiber-cement siding as opposed to, say, vinyl. “As much as possible we used local materials.”
The entire home was also pre-fabricated, with panels built off site then hoisted into place by a crane, like putting together giant Lego. The method reduces waste and trims construction time by a full third. “You don’t get huge amounts of cutoff lumber and plywood flying around.”

Josh Sherman
Wahi Writer
Become a Real
Estate Know-It-All
Get the weekly email that will give you everything you need to be a real estate rockstar. Stay informed and get so in the know.
Yes, I want to get the latest real estate news, insights, home value
estimates emailed to my inbox. I can unsubscribe at any time.

