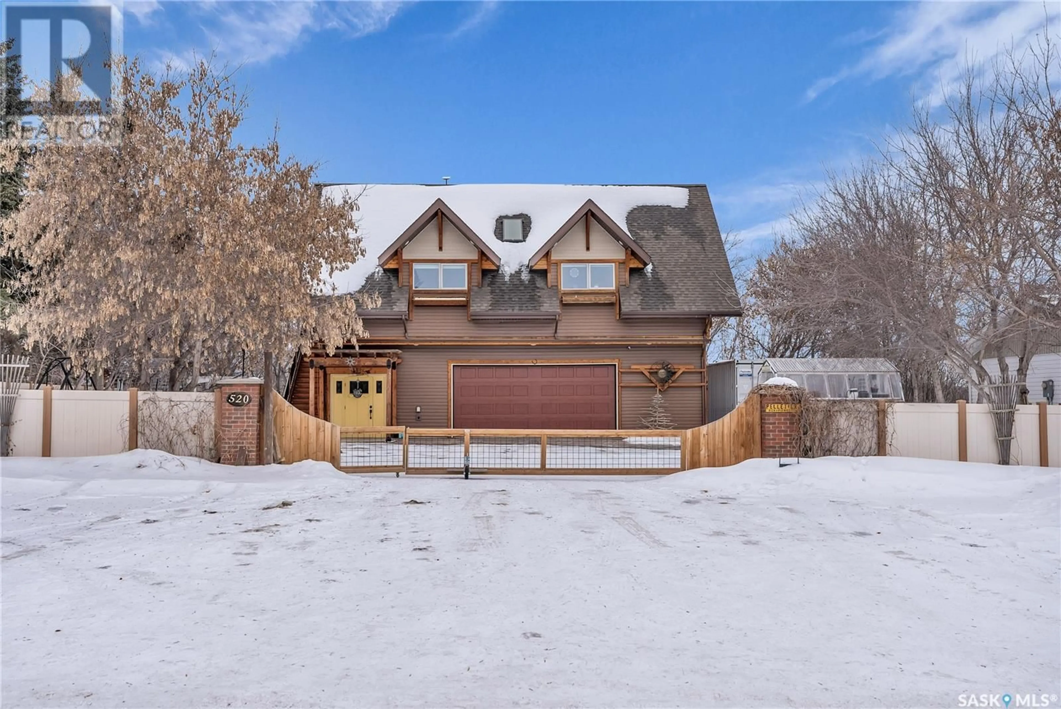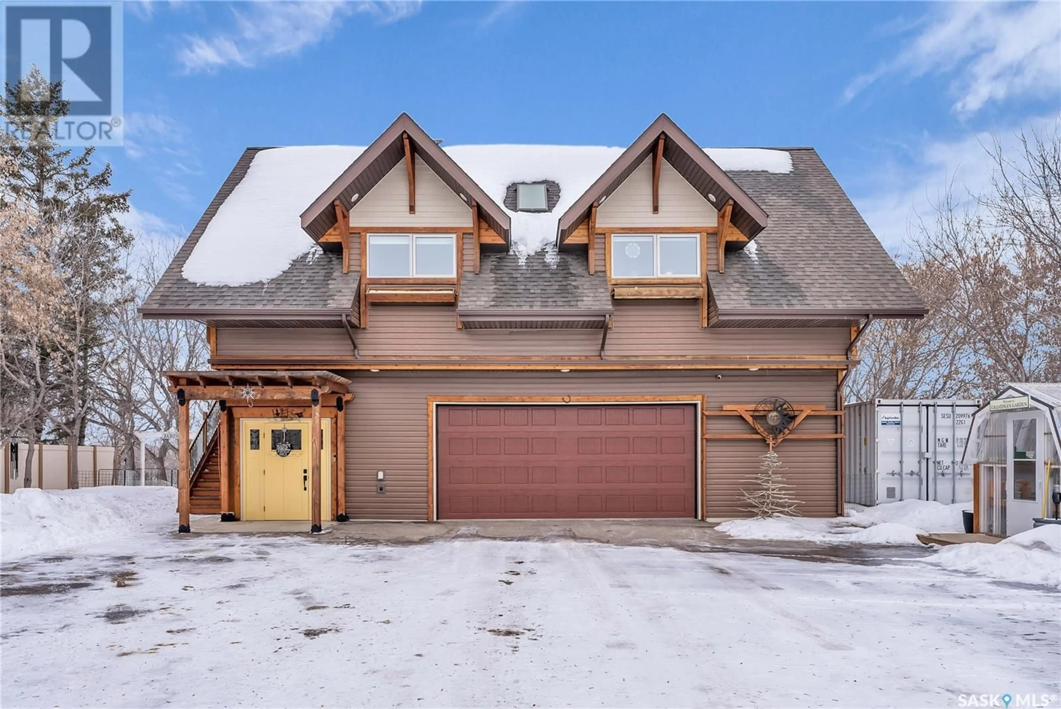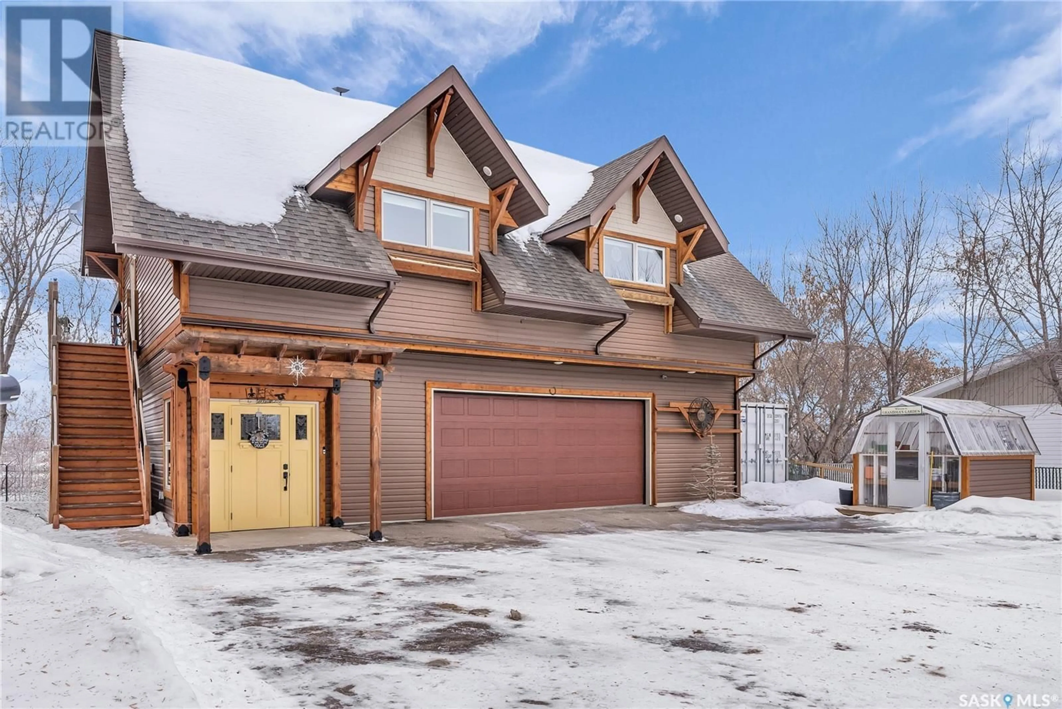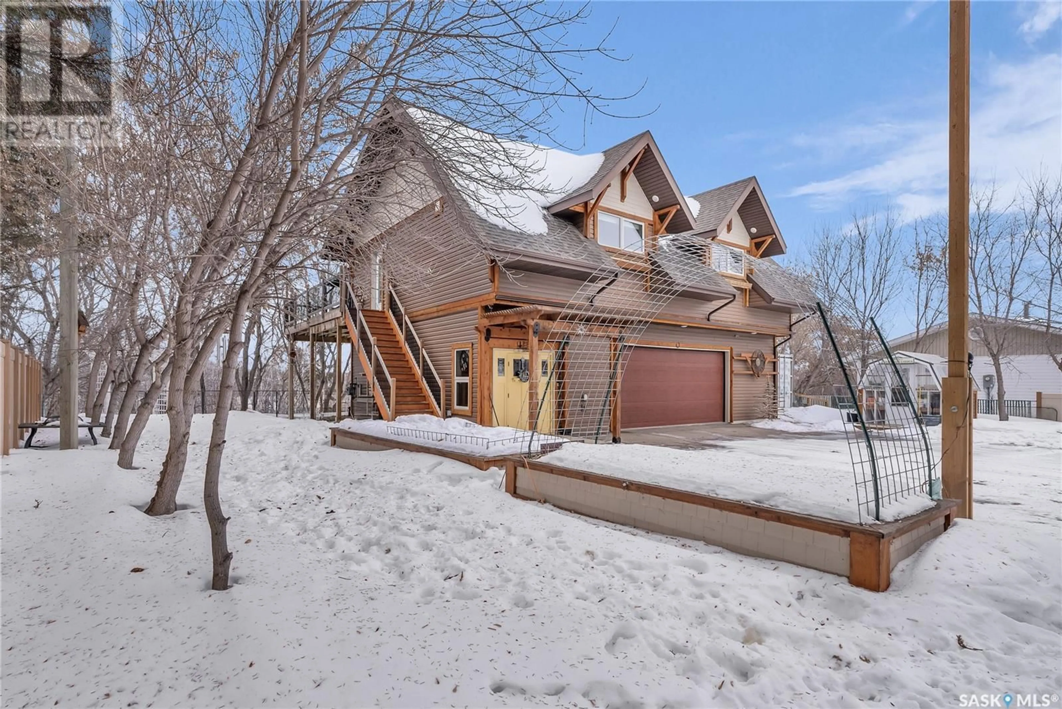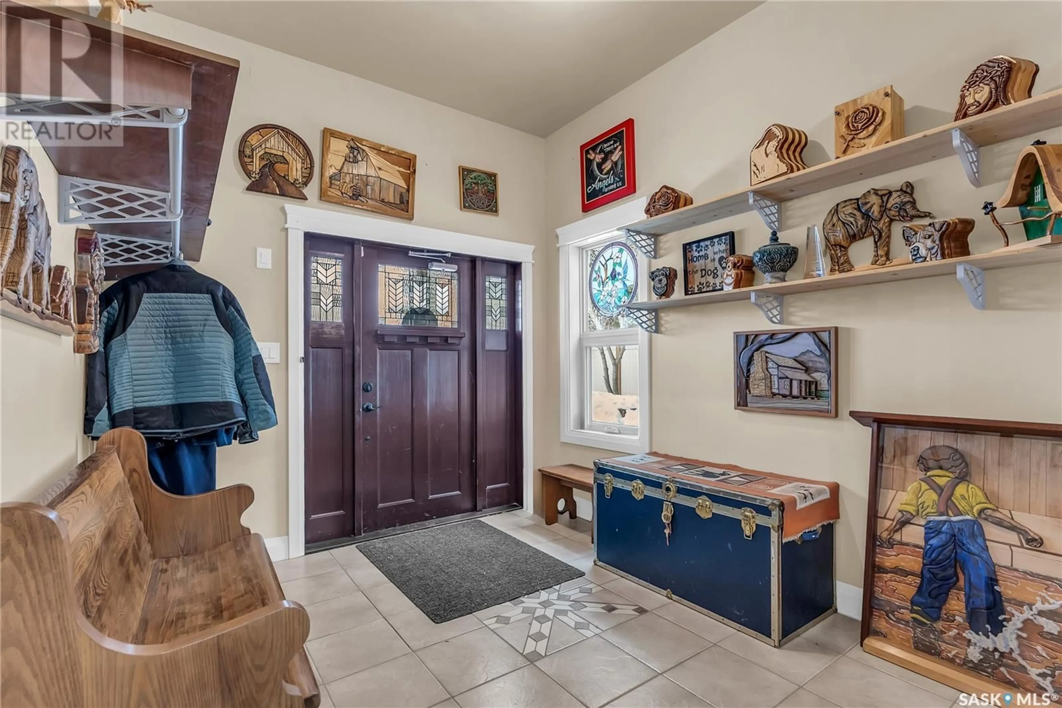520 RIVERSIDE DRIVE, St. Louis, Saskatchewan S0J2C0
Contact us about this property
Highlights
Estimated ValueThis is the price Wahi expects this property to sell for.
The calculation is powered by our Instant Home Value Estimate, which uses current market and property price trends to estimate your home’s value with a 90% accuracy rate.Not available
Price/Sqft$287/sqft
Est. Mortgage$1,632/mo
Tax Amount (2024)$3,383/yr
Days On Market117 days
Description
Discover this extraordinary home featuring a unique, open floor plan with over 1,200 square feet of living space. This property blends modern comforts with natural beauty, creating a top-notch living experience. Step into a sunlit space filled with natural light, beautifully complemented by vaulted ceilings that add an air of openness and grandeur. The living area, accessible by an elevator, offers a breathtaking view of the meticulously maintained backyard—a peaceful retreat perfect for nature lovers. The spacious kitchen is designed for both style and function, boasting ample cabinets and room to create culinary masterpieces. For hobbyists or professionals, the 30' x 30' heated garage is a dream come true. With ample space for woodworking or mechanical projects, it's the perfect spot for hands-on work year-round. Step outside to the expansive deck overlooking the lush backyard—ideal for morning coffee, barbecues, or simply soaking in the beauty of your surroundings. The property has a 200-amp service, offering all the power you need for modern living and projects. This home offers a rare combination of comfort, functionality, and the beauty of nature. Come check out this stunning property in St. Louis! (id:39198)
Property Details
Interior
Features
Second level Floor
Bedroom
10.5 x 103pc Bathroom
Primary Bedroom
10.5 x 12.64pc Ensuite bath
Property History
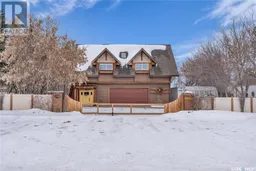 46
46
