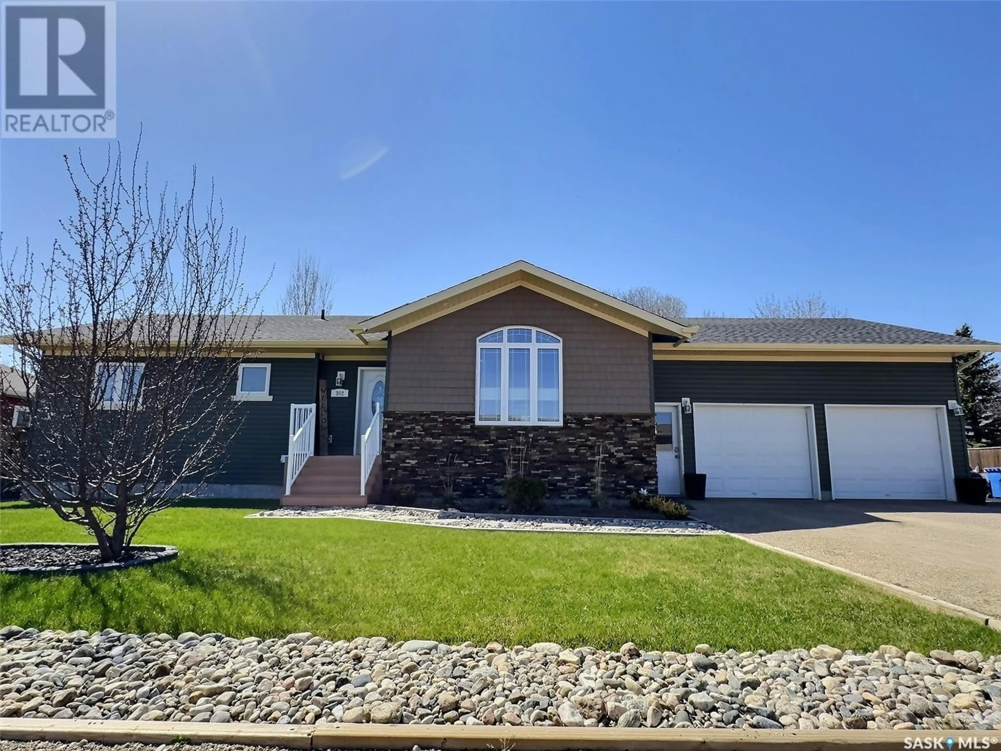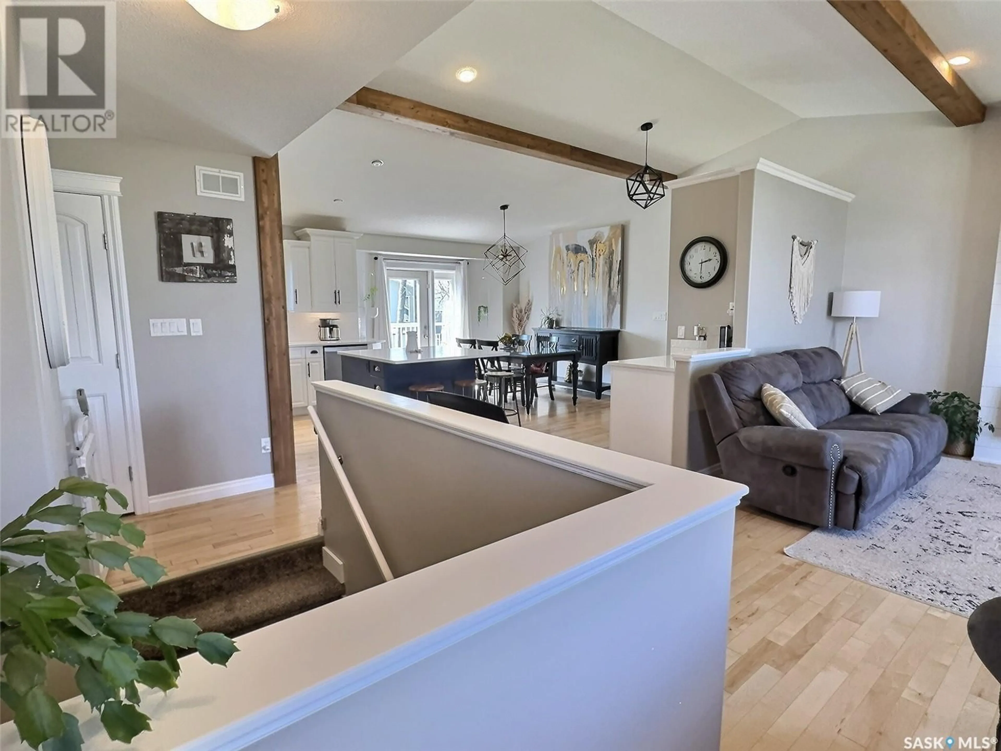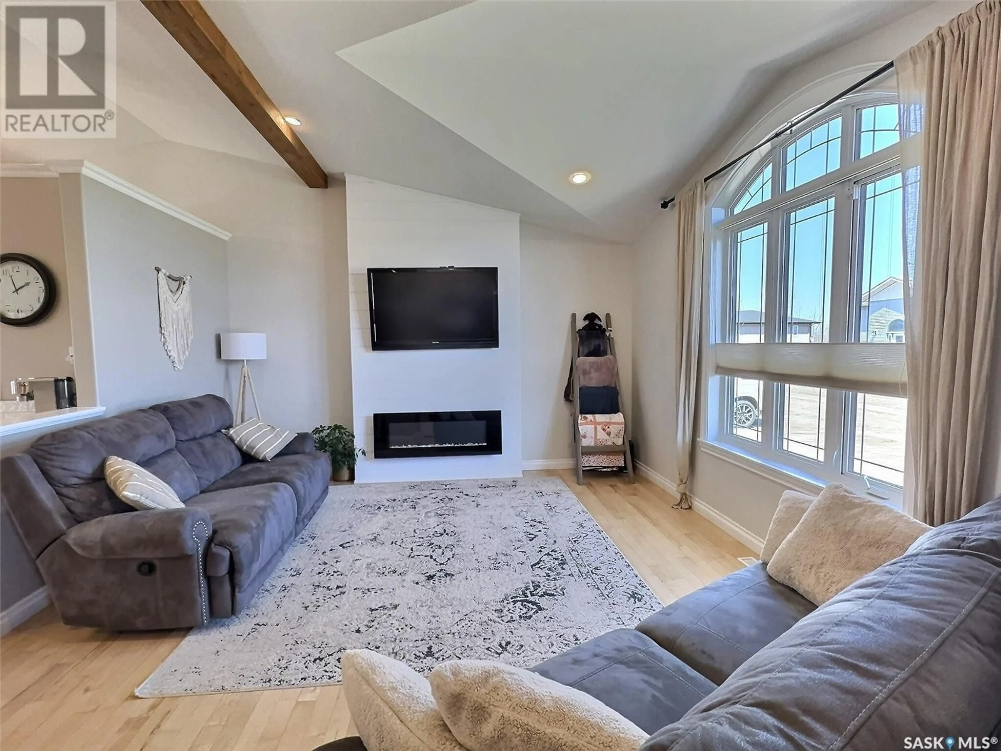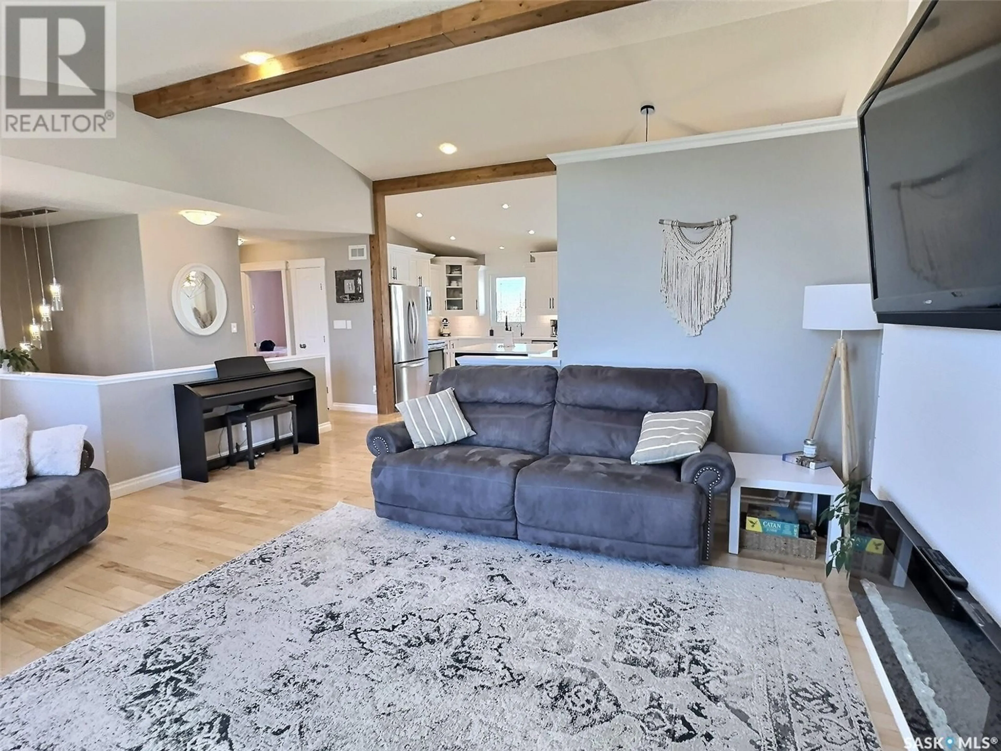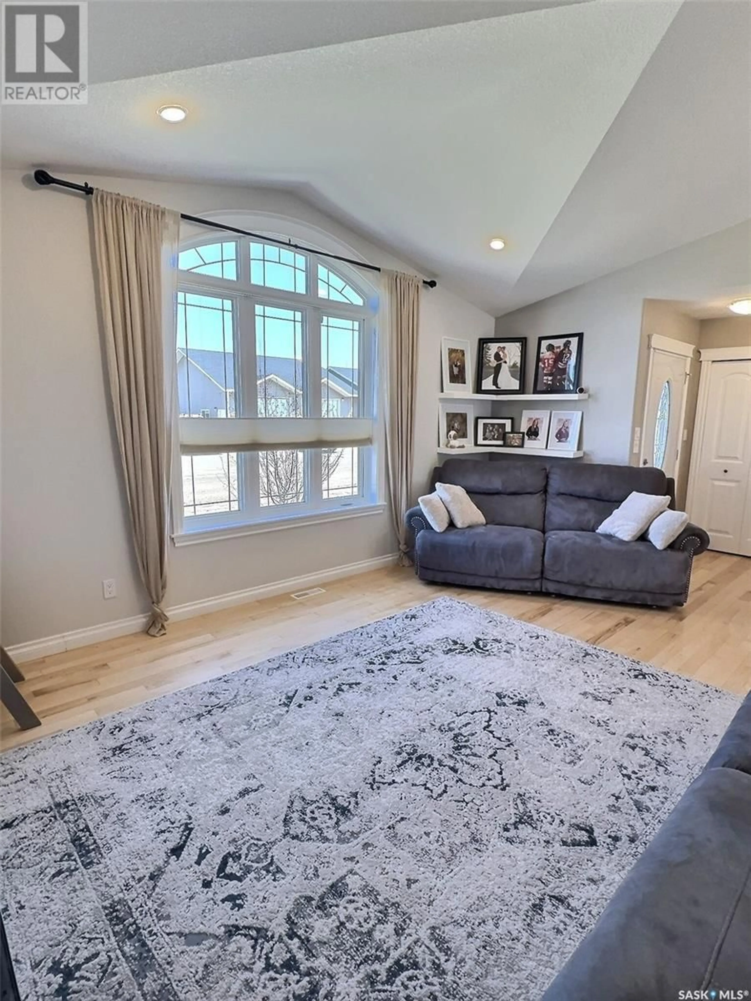302 ARCHIBALD STREET, Midale, Saskatchewan S0C1S0
Contact us about this property
Highlights
Estimated valueThis is the price Wahi expects this property to sell for.
The calculation is powered by our Instant Home Value Estimate, which uses current market and property price trends to estimate your home’s value with a 90% accuracy rate.Not available
Price/Sqft$277/sqft
Monthly cost
Open Calculator
Description
Discover life in the town 'Where oil, grain, and recreation meet'. This modern bungalow boasts a double attached garage, oversized lot, sleek design, a thoughtful layout, and an abundance of natural light. With 1367 sq. ft., 5 bedrooms, and 3 full bathrooms it's an ideal choice for families seeking functionality and an inviting atmosphere. The gourmet kitchen is beautifully designed, has striking two tone cabinetry, an island, stainless appliance package, and a large dining room with garden doors leading to the incredible backyard. The living room makes the perfect centrepiece for your home. It is soaked in sunlight, features a modern electric fireplace, stylish decor, and plenty of space for furniture arrangements. Each bedroom is spacious with excellent closet space and the primary bedroom also has a gorgeous feature wall and en-suite bathroom. The finished basement will transform your leisure time with the massive family room with plush carpet, 2 additional bedrooms, utility room, and a full bathroom. Move in and put your feet up because this meticulous home is already done TOP to BOTTOM! *Brand new shingles May 2025, whole home generator hookup (Generlink), R.O. drinking water, easy commute to Weyburn and Estevan* (id:39198)
Property Details
Interior
Features
Main level Floor
Kitchen/Dining room
19.2 x 9.8Living room
16.8 x 13.84pc Bathroom
7.2 x 6Primary Bedroom
12.6 x 11.8Property History
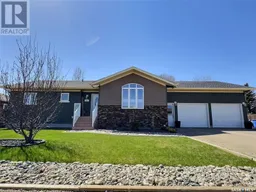 50
50
