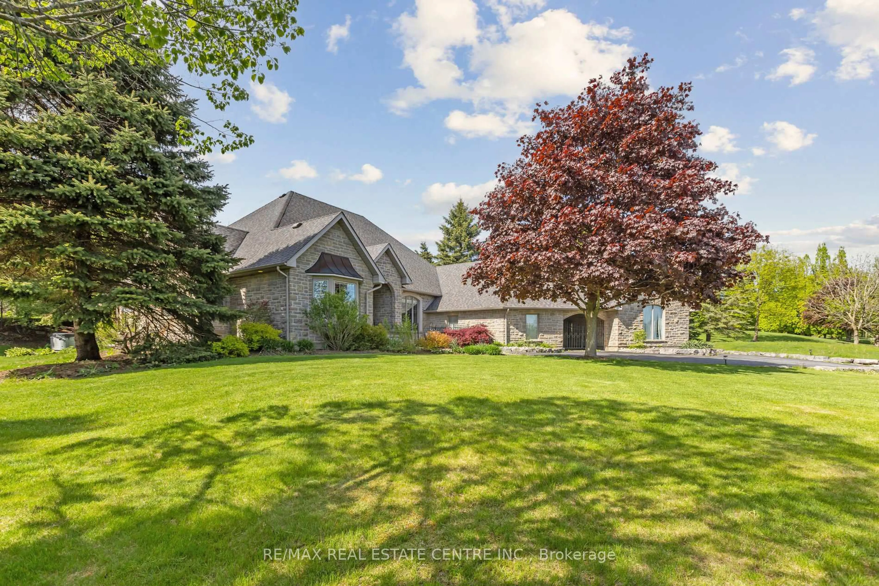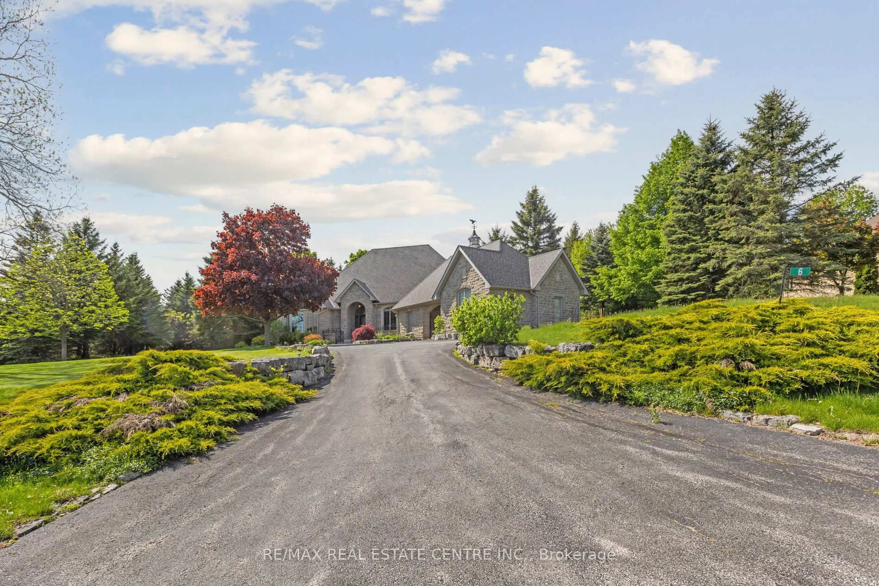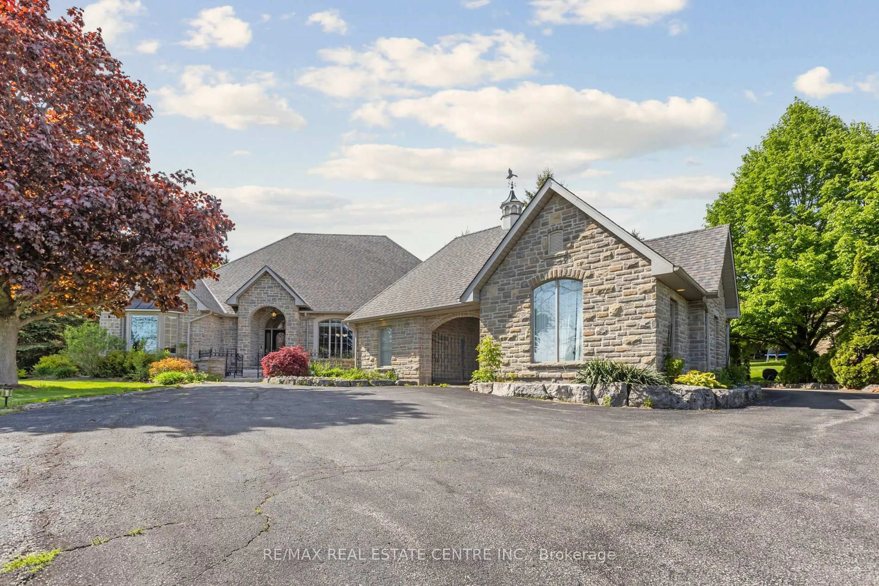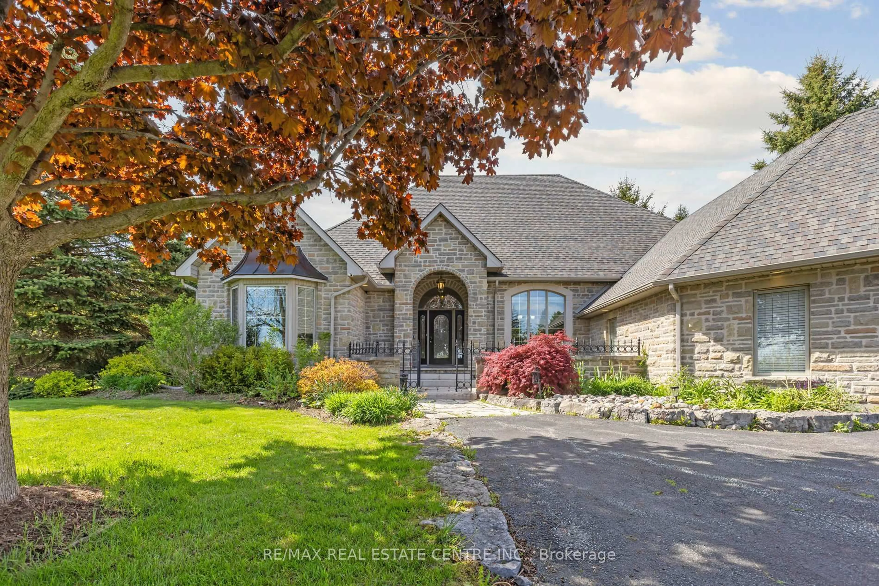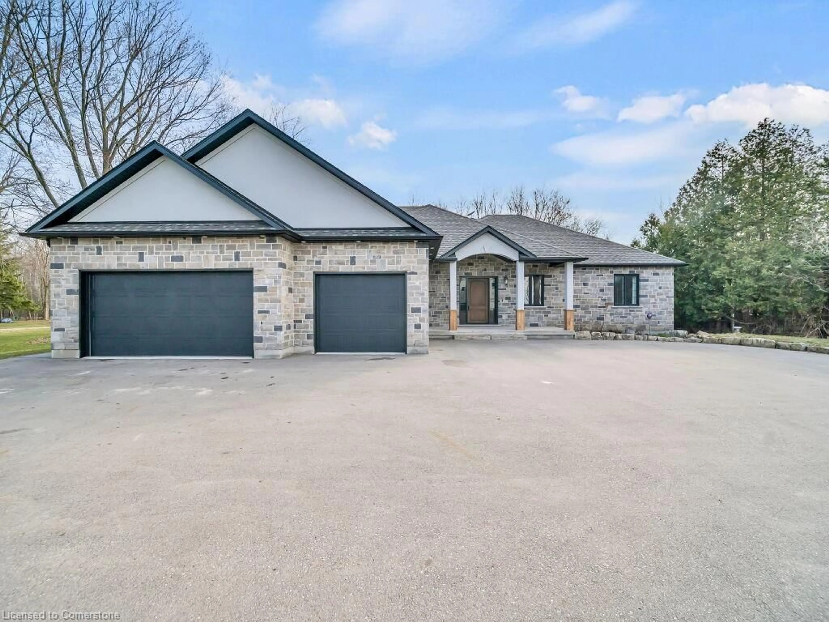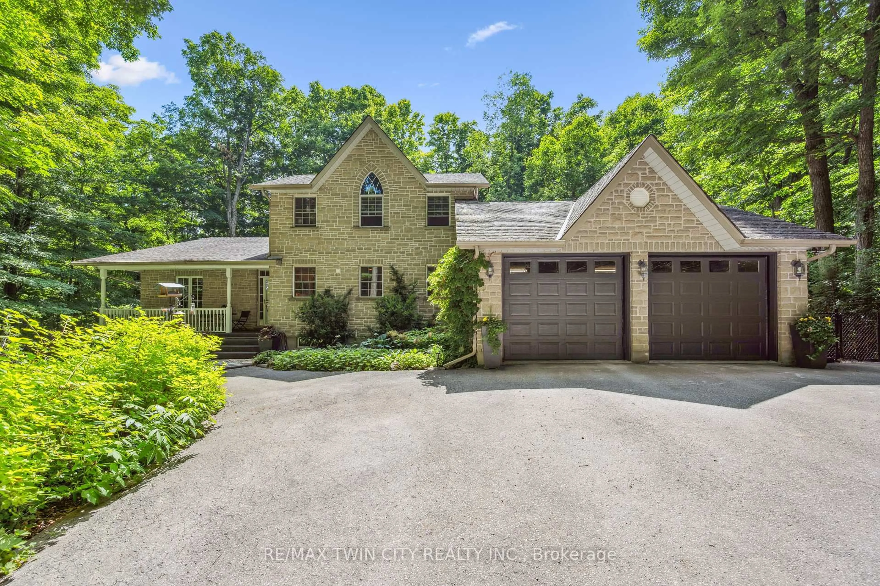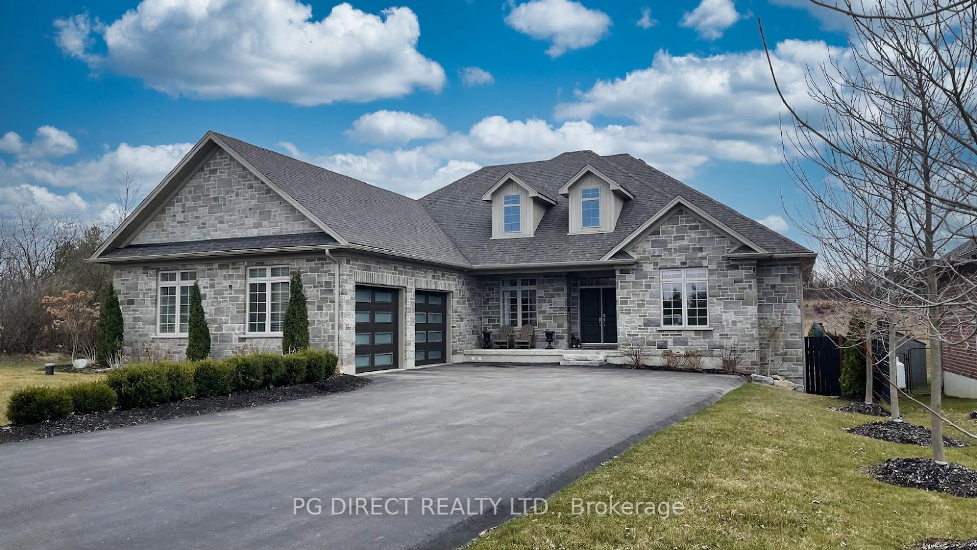6 Fox Ru, Puslinch, Ontario N1H 6H9
Contact us about this property
Highlights
Estimated valueThis is the price Wahi expects this property to sell for.
The calculation is powered by our Instant Home Value Estimate, which uses current market and property price trends to estimate your home’s value with a 90% accuracy rate.Not available
Price/Sqft$949/sqft
Monthly cost
Open Calculator

Curious about what homes are selling for in this area?
Get a report on comparable homes with helpful insights and trends.
+11
Properties sold*
$1.4M
Median sold price*
*Based on last 30 days
Description
Welcome to your dream home, ideally located in the sought-after Fox Run neighbourhood, just south of Guelph and only minutes from Highway 401. This home with a total of living space of 5.579 Sq.Ft perfectly blends elegance, comfort, and endless potential. As you approach the stately driveway, you will notice the flagstone pathway, a wrought iron gate, and a striking stone archway that leads to the backyard, featuring a single car garage and a double car garage.Step inside the grand foyer, adorned with soaring 11-foot ceilings and slate flooring, which offers clear sightline into the beautifully appointed living and dining areas. The main living room is a showstopper, boasting 23-foot cathedral ceilings and a dramatic stone fireplace ideal for entertaining or relaxing with family. The gourmet kitchen is a chefs dream, featuring exquisite granite countertops, custom maple cabinetry, and high-end finishes. It includes two refrigerators and a charming breakfast bar, making it not only functional but also a warm space for culinary creativity. The main level offers spacious rooms that flow seamlessly into one another, with the primary suite serving as a true sanctuary, highlighted by soaring ceilings, an expansive walk-in closet, and a luxurious spa-inspired ensuite. The basement is an entertainers paradise, boasting a custom bar complete with a sink, a walk-in wine cellar, and a spacious recreation/games room. It also includes an additional bedroom, a full bathroom, and a private exercise room. Additionally, there is nearly 1,000 square feet of unfinished space in the utility area, providing excellent versatility for future customization. Dont miss your opportunity to own this remarkable property.
Property Details
Interior
Features
Main Floor
Living
6.32 x 5.87Brick Fireplace
Dining
4.19 x 3.96Kitchen
3.89 x 4.62Br
3.81 x 3.12Exterior
Features
Parking
Garage spaces 3
Garage type Attached
Other parking spaces 10
Total parking spaces 13
Property History
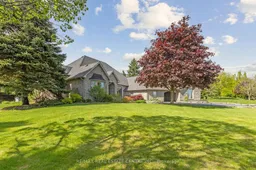 47
47