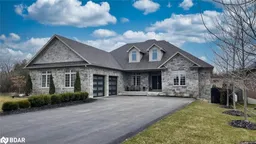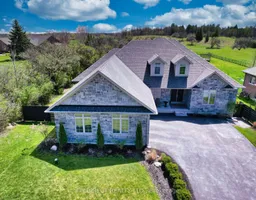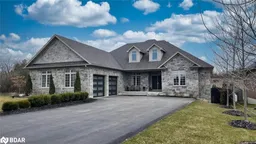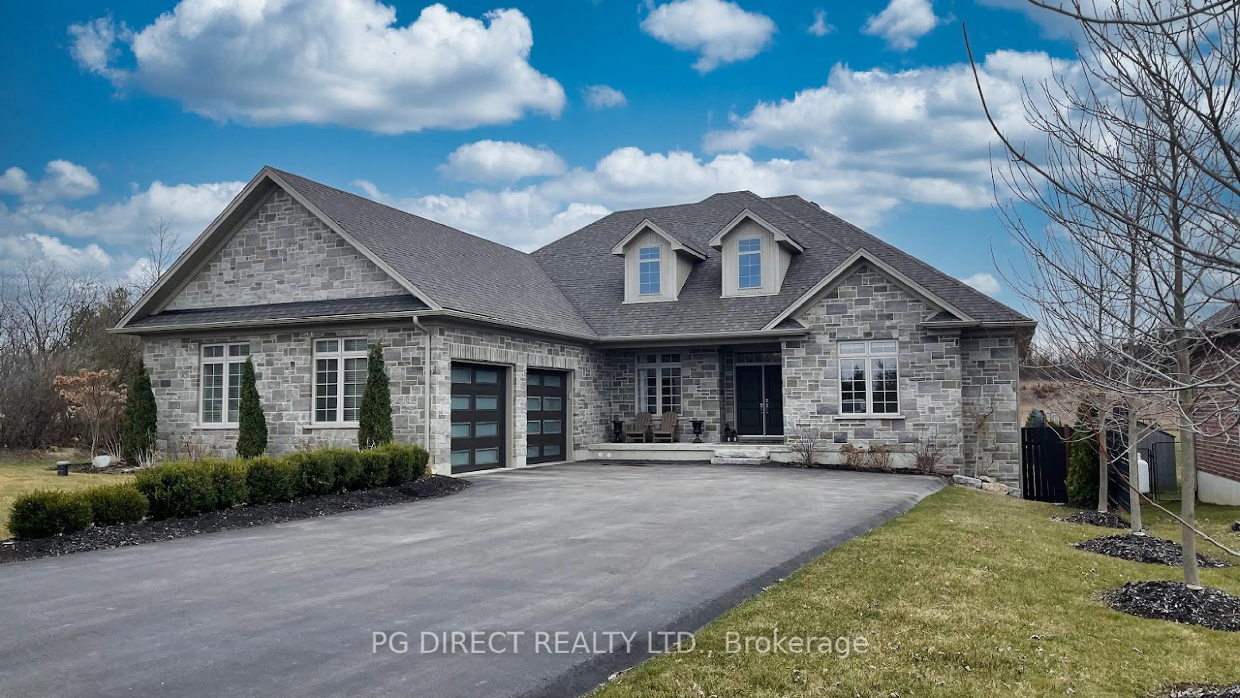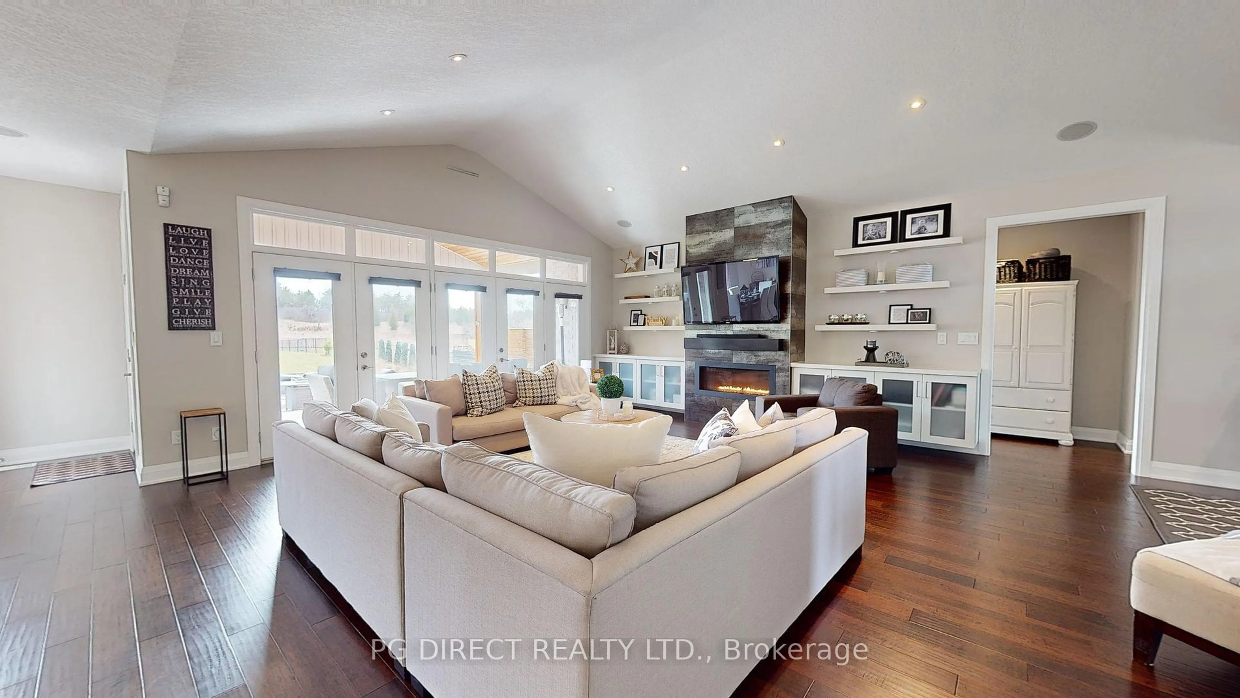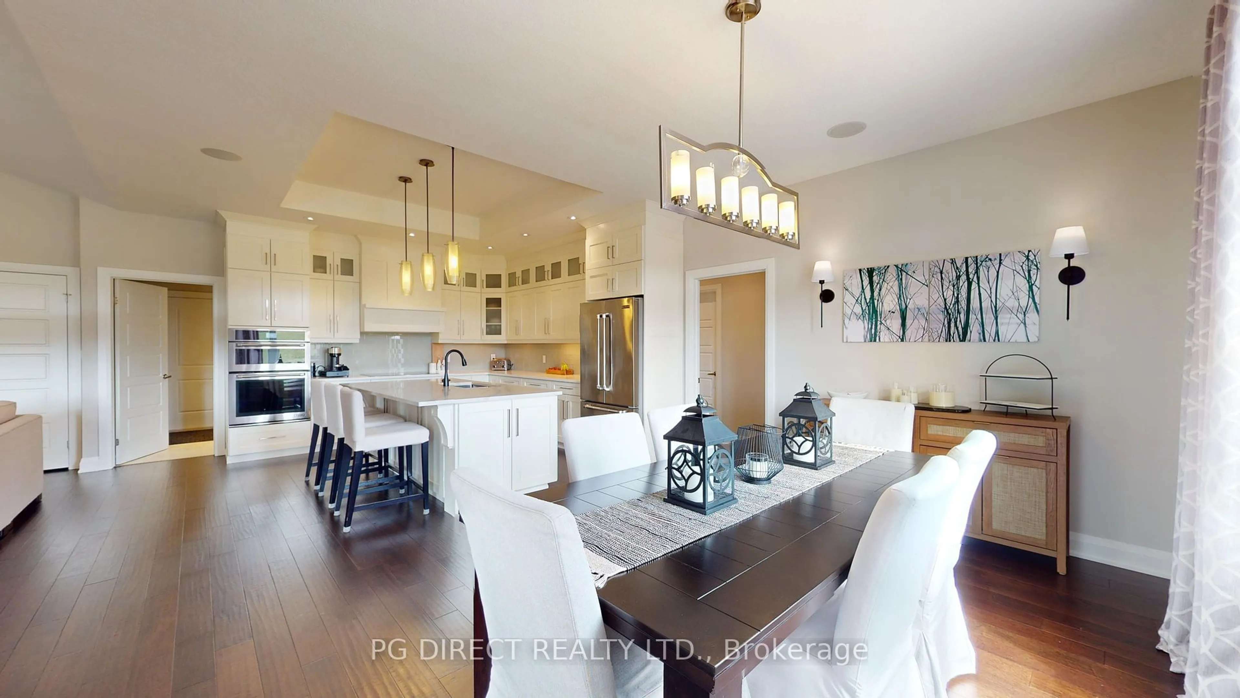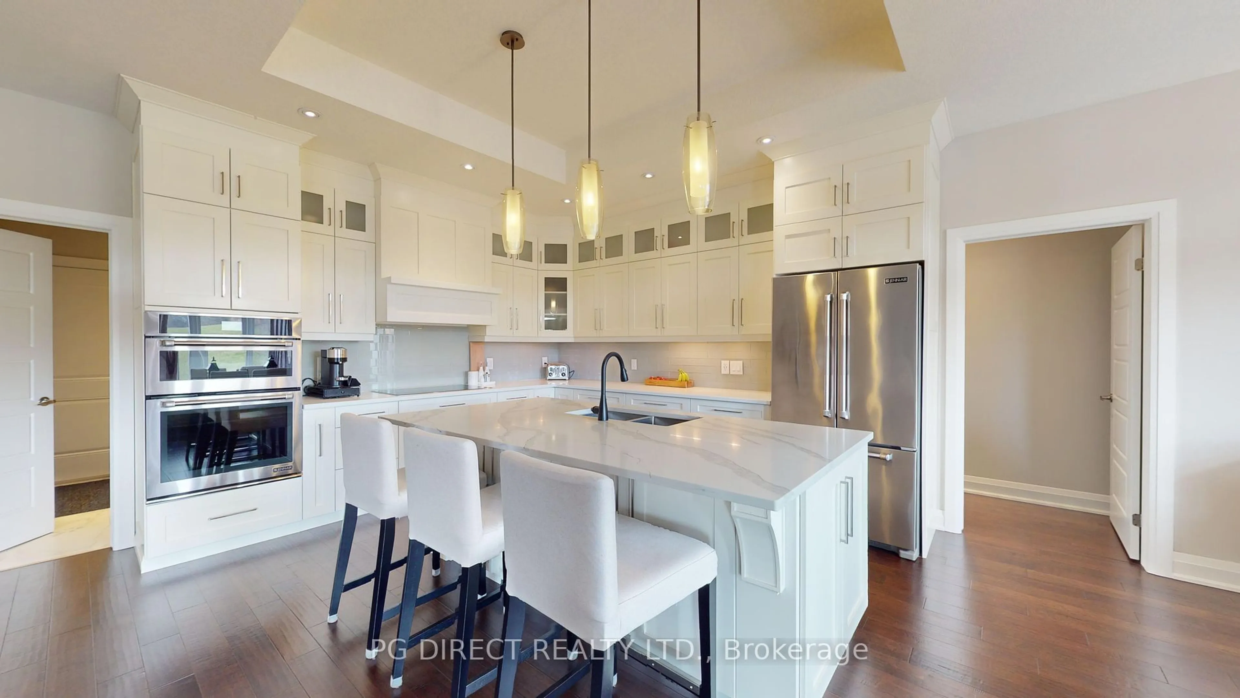7069 Concession 1 Rd, Puslinch, Ontario N0B 2J0
Contact us about this property
Highlights
Estimated valueThis is the price Wahi expects this property to sell for.
The calculation is powered by our Instant Home Value Estimate, which uses current market and property price trends to estimate your home’s value with a 90% accuracy rate.Not available
Price/Sqft$989/sqft
Monthly cost
Open Calculator

Curious about what homes are selling for in this area?
Get a report on comparable homes with helpful insights and trends.
+9
Properties sold*
$1.3M
Median sold price*
*Based on last 30 days
Description
Visit REALTOR website for additional information. Stunning and move-in ready home boasts meticulous attention to detail. Custom-built and refined by the original owners, this home is move in ready. The main level offers a spacious family room with a floor-to-ceiling fireplace opening to a chef's kitchen equipped with top-of-the-line appliances & large island. The primary bedroom has its own fireplace, luxurious ensuite, w/i closet & its own walkout to rear patio. 3 additional bedrooms on the main level & 2 additional bathrooms & main level laundry. Professionally finished basement with recroom, 5th bedroom, gym, & custom media room you just have to see! Outside, the professionally landscaped property includes a large covered patio with scenic views of the rolling hills. Situated on 3/4 of an acre in the sought-after Puslinch area close to commuter routes. Put this one on your list.
Property Details
Interior
Features
Main Floor
Kitchen
7.6 x 4.73Combined W/Dining
Living
6.84 x 5.52Primary
4.74 x 4.4Bathroom
3.1 x 3.34 Pc Ensuite
Exterior
Features
Parking
Garage spaces 3
Garage type Attached
Other parking spaces 5
Total parking spaces 8
Property History
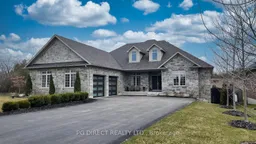 24
24